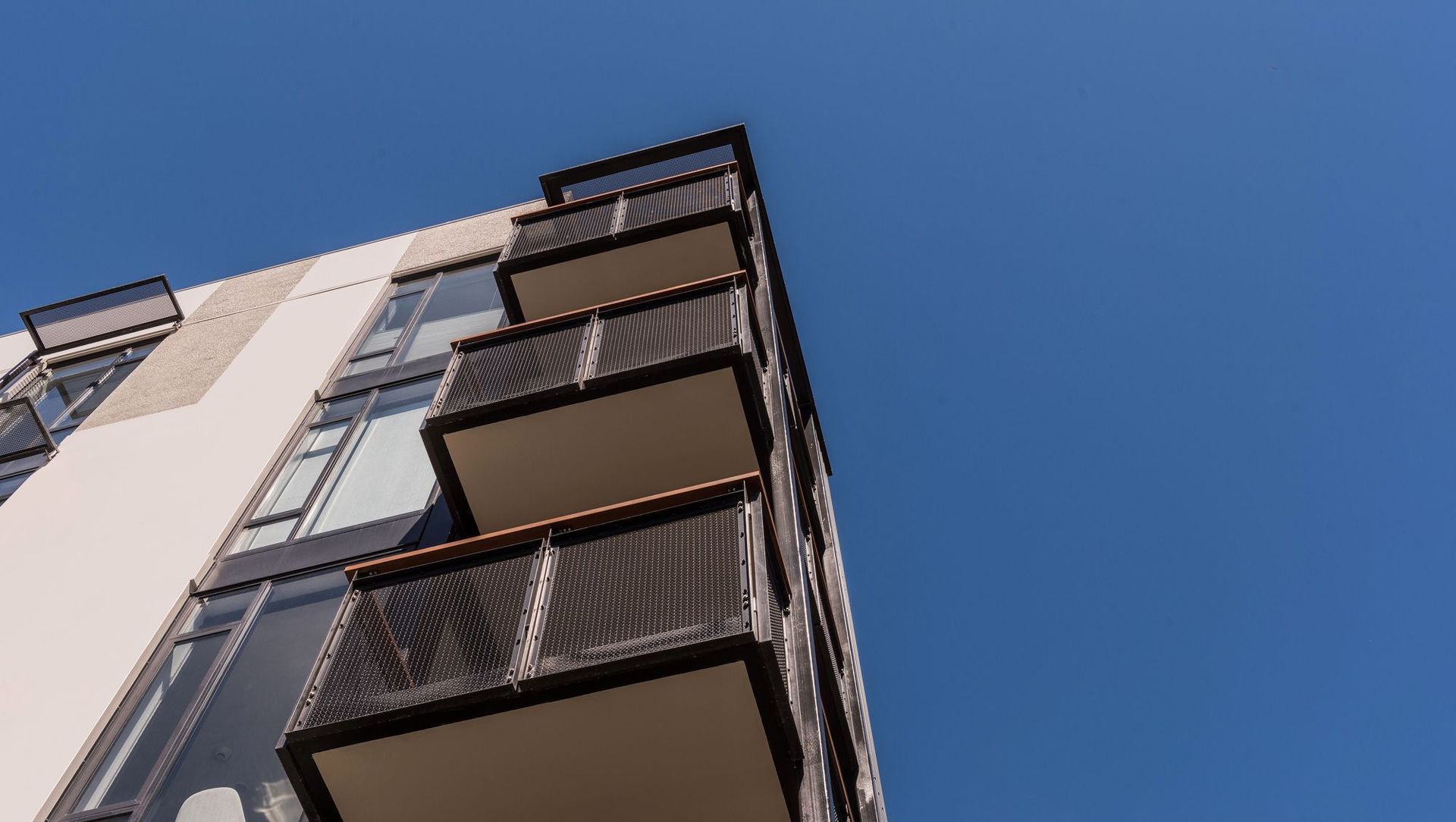About
Rakaia Apartments.
ArchiPro Project Summary - Rakaia Apartments features a five-level design with three thoughtfully arranged apartments per floor, offering 1 and 2-bedroom options, each with a spacious semi-enclosed balcony and optimized natural light, enhancing views and living experience.
- Title:
- Rakaia Apartments
- Architect:
- Wilson & Hill Architects
- Category:
- Planning/
- Master Planning
Project Gallery






Views and Engagement
Professionals used

Wilson & Hill Architects. Wilson & Hill Architects are committed to providing architecture ofa high calibre. We are driven by a consistent philosophical approach, not a predetermined style. We embrace modernist architecture, striving to produce clean, spacious and light designs.
Year Joined
2020
Established presence on ArchiPro.
Projects Listed
62
A portfolio of work to explore.

Wilson & Hill Architects.
Profile
Projects
Contact
Project Portfolio
Other People also viewed
Why ArchiPro?
No more endless searching -
Everything you need, all in one place.Real projects, real experts -
Work with vetted architects, designers, and suppliers.Designed for Australia -
Projects, products, and professionals that meet local standards.From inspiration to reality -
Find your style and connect with the experts behind it.Start your Project
Start you project with a free account to unlock features designed to help you simplify your building project.
Learn MoreBecome a Pro
Showcase your business on ArchiPro and join industry leading brands showcasing their products and expertise.
Learn More
















