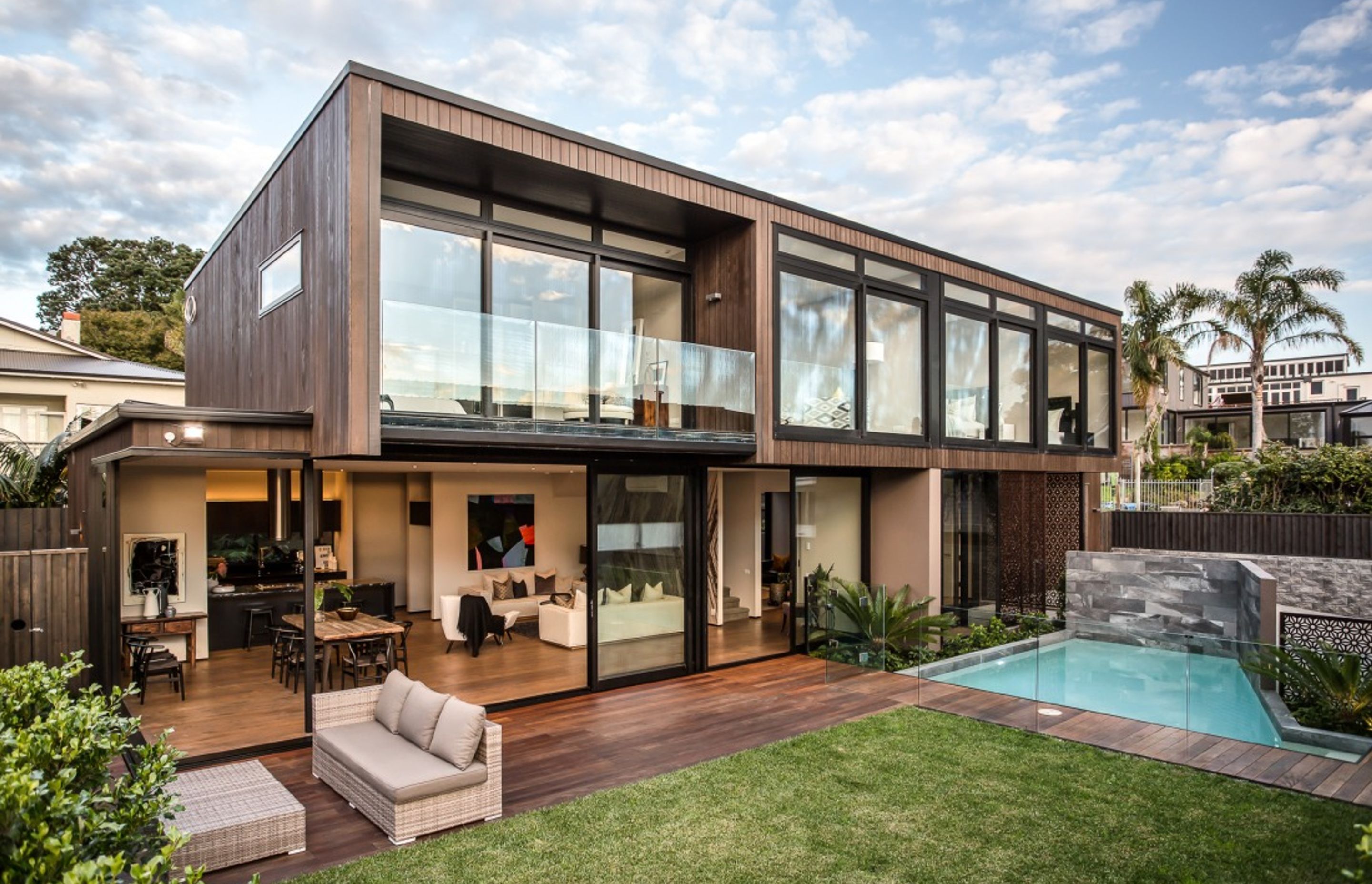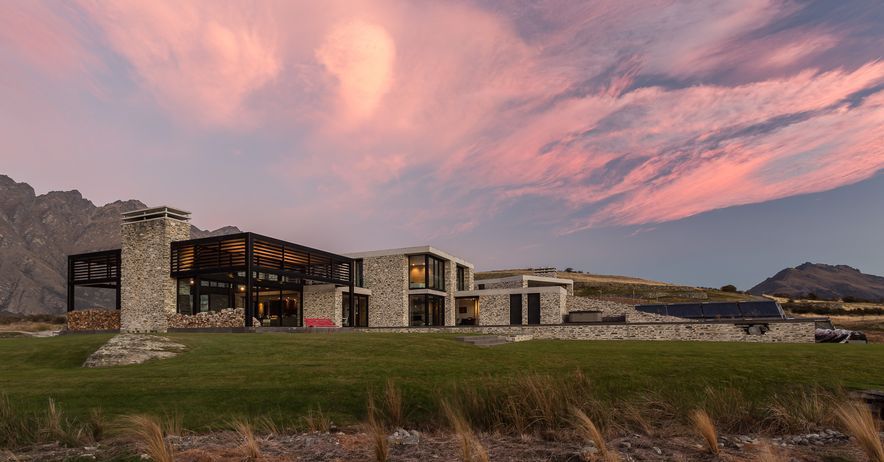Raumati 2
By Daniel Marshall Architects

We were approached by a developer to design two family homes on a site previously occupied by one 1940’s house in a quiet cul de sac.
The site is rectangular and slopes to the west looking out across the tree covered, undulating Remuera hills. This house sits on the rear site, and the design of the front lot was carefully considered to maximise views and sunlight across both lots. The house was considered as a courtyard house, with the rear wall of the second house forming the northern boundary thus providing privacy to the outdoor living area.
The design was intended to reference the ‘60s modern houses that pepper the hills of Remuera and Meadow Bank. A straightforward parti, arranged across the site as a long rectangle, with living areas downstairs opening out to the pool and a more enclosed cedar box above, containing the bedrooms and an upstairs living areas.








Professionals used in
Raumati 2
More projects from
Daniel Marshall Architects
About the
Professional
We are DMA. We create carefully crafted architecture in NZ and abroad to seamlessly integrate people and place.
Daniel Marshall Architects (DMA) is an Auckland-based practice who are passionate about designing high quality and award-winning New Zealand architecture. Our work has been published in periodicals and books internationally as well as numerous digital publications, including ArchDaily.com – the world’s most visited architectural website.
Daniel leads a core team of four individually accomplished designers who skillfully collaborate to resolve architectural projects from their conception through to their occupation. DMA believes architecture is a ‘generalist’ profession which engages with all components of an architectural project; during conceptual design, documentation and construction phases.
We pride ourselves on being able to holistically engage with a complex of architectural issues to arrive at a design solution equally appropriate to its context (site and surrounds) and the unique ways in which our clients prefer to live.
- ArchiPro Member since2017
- Follow
- Locations
- More information







