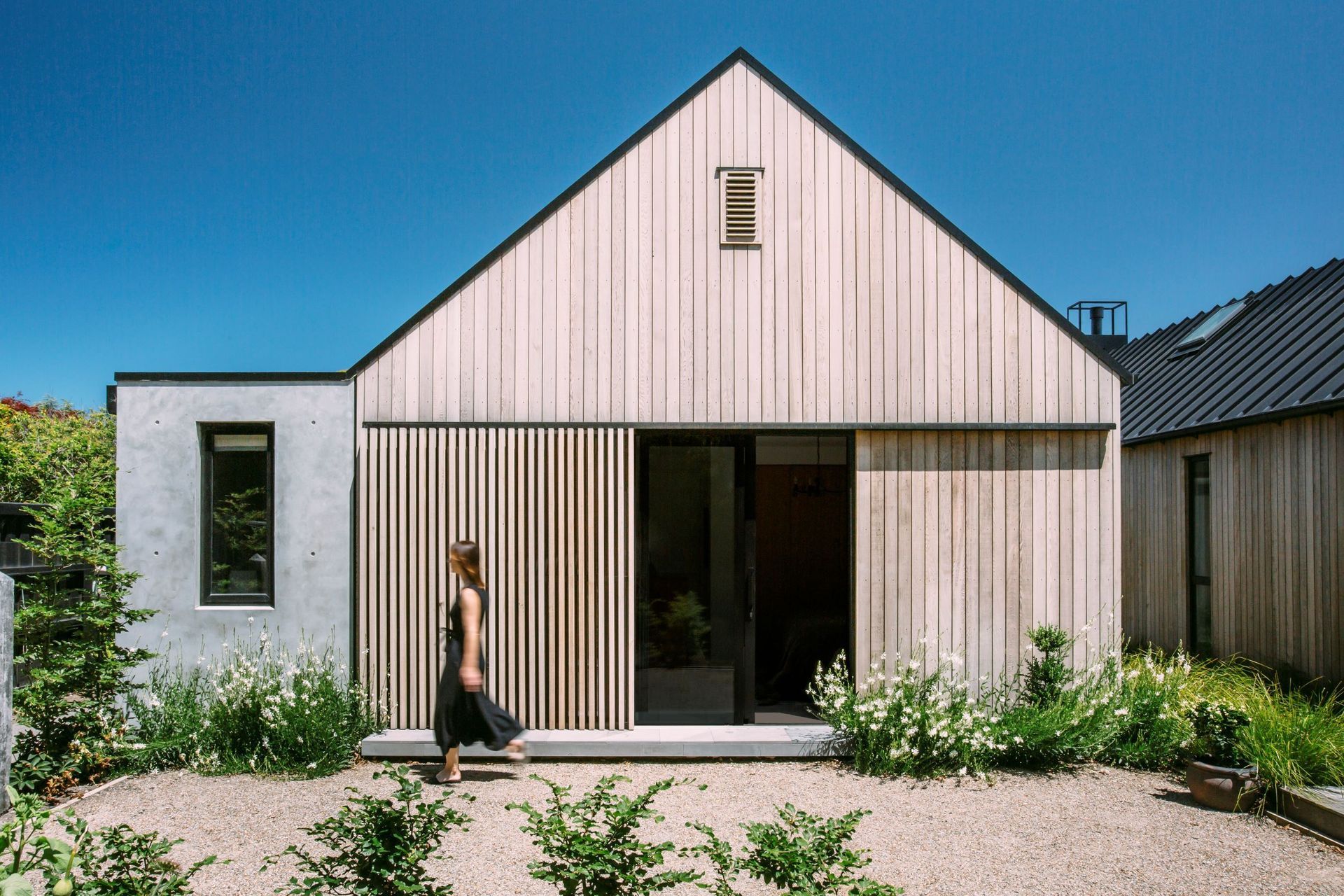About
Snowdon Road River House.
ArchiPro Project Summary - A thoughtfully designed riverside home featuring distinct gable forms, elevated construction for flood resilience, and a harmonious integration of landscape elements, creating a private retreat that embraces its natural surroundings.
- Title:
- Snowdon Road River House
- Builder:
- Frost Architectural Builders
- Category:
- Residential/
- New Builds
- Photographers:
- Lumo Photography
Project Gallery















Views and Engagement
Products used
Professionals used

Frost Architectural Builders. Frost Architectural Builders is a second generation, multi-award-winning building company that specialises in custom home builds. Based in Christchurch, Garry Frost and his son Mitch have developed a long-standing reputation for consistent excellence in high-end residential construction.Create an unparalleled living environmentDeliver on the promise of your architect’s plans while working to your budget, section size, and spatial requirements.Whether you’re building your first home or have built many times before, our team will proactively manage your project from bare land to handing over the keys. We’ll collaborate with you and your architect to highlight features of your section or suggest adjustments to keep build costs within your budget. Our finished homes are consistently 90% above standard building requirements. Each project is steered by a total commitment to quality of workmanship, backed by strong working relationships with both you and our suppliers.
Year Joined
2019
Established presence on ArchiPro.
Projects Listed
9
A portfolio of work to explore.

Frost Architectural Builders.
Profile
Projects
Contact
Project Portfolio
Other People also viewed
Why ArchiPro?
No more endless searching -
Everything you need, all in one place.Real projects, real experts -
Work with vetted architects, designers, and suppliers.Designed for Australia -
Projects, products, and professionals that meet local standards.From inspiration to reality -
Find your style and connect with the experts behind it.Start your Project
Start you project with a free account to unlock features designed to help you simplify your building project.
Learn MoreBecome a Pro
Showcase your business on ArchiPro and join industry leading brands showcasing their products and expertise.
Learn More

































