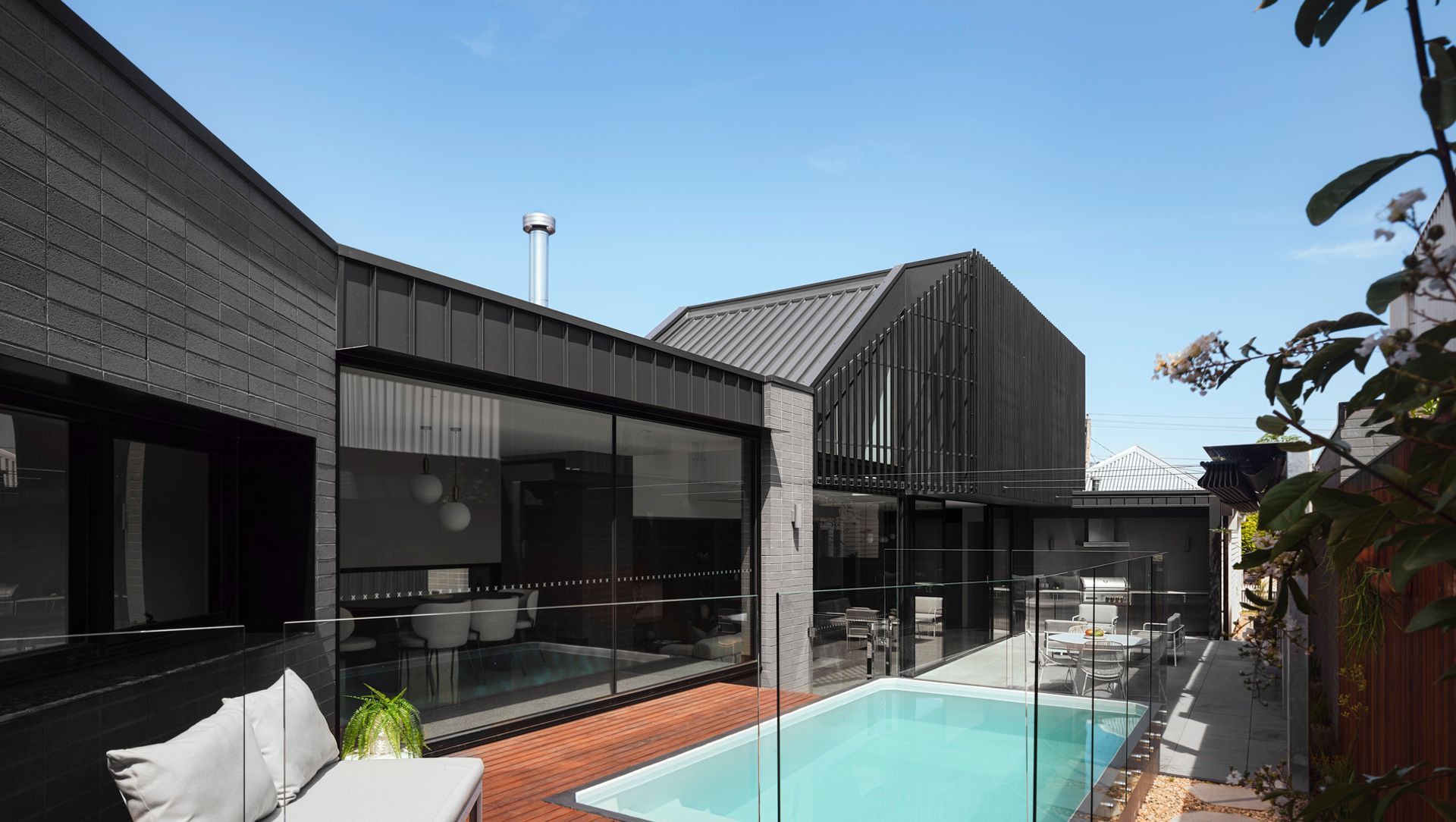About
Sequel House.
ArchiPro Project Summary - Contemporary Sequel House in Northcote, completed in 2024, harmoniously blends heritage elements with modern living, featuring an open-plan layout, generous alfresco space, and private bedroom retreats, ideal for a vibrant family lifestyle.
- Title:
- Sequel House
- Architect:
- DX Architects
- Category:
- Residential/
- Interiors
- Region:
- Northcote, Victoria, AU
- Completed:
- 2024
- Price range:
- $1m - $2m
- Building style:
- Contemporary
- Photographers:
- Courtney King
Project Gallery

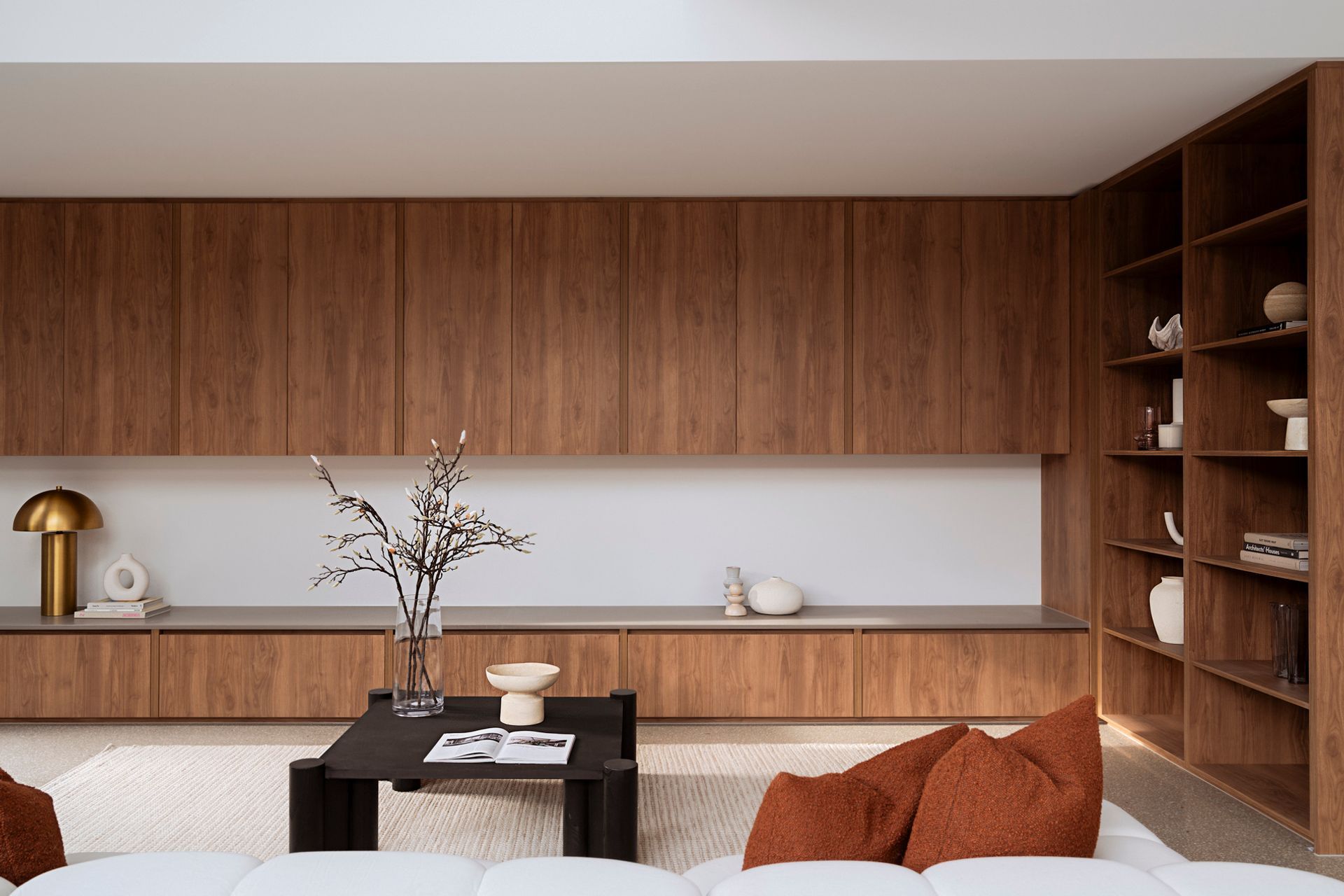






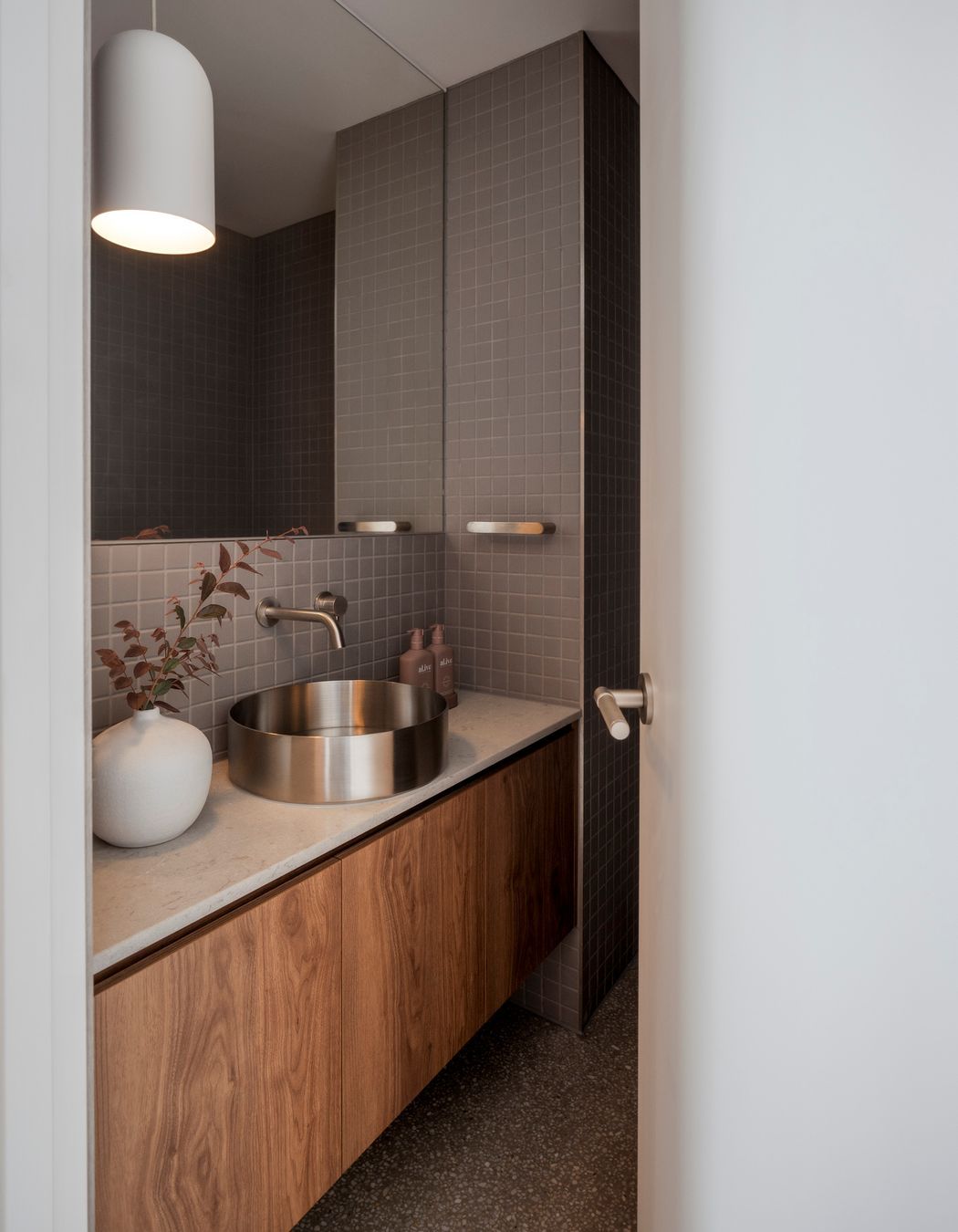
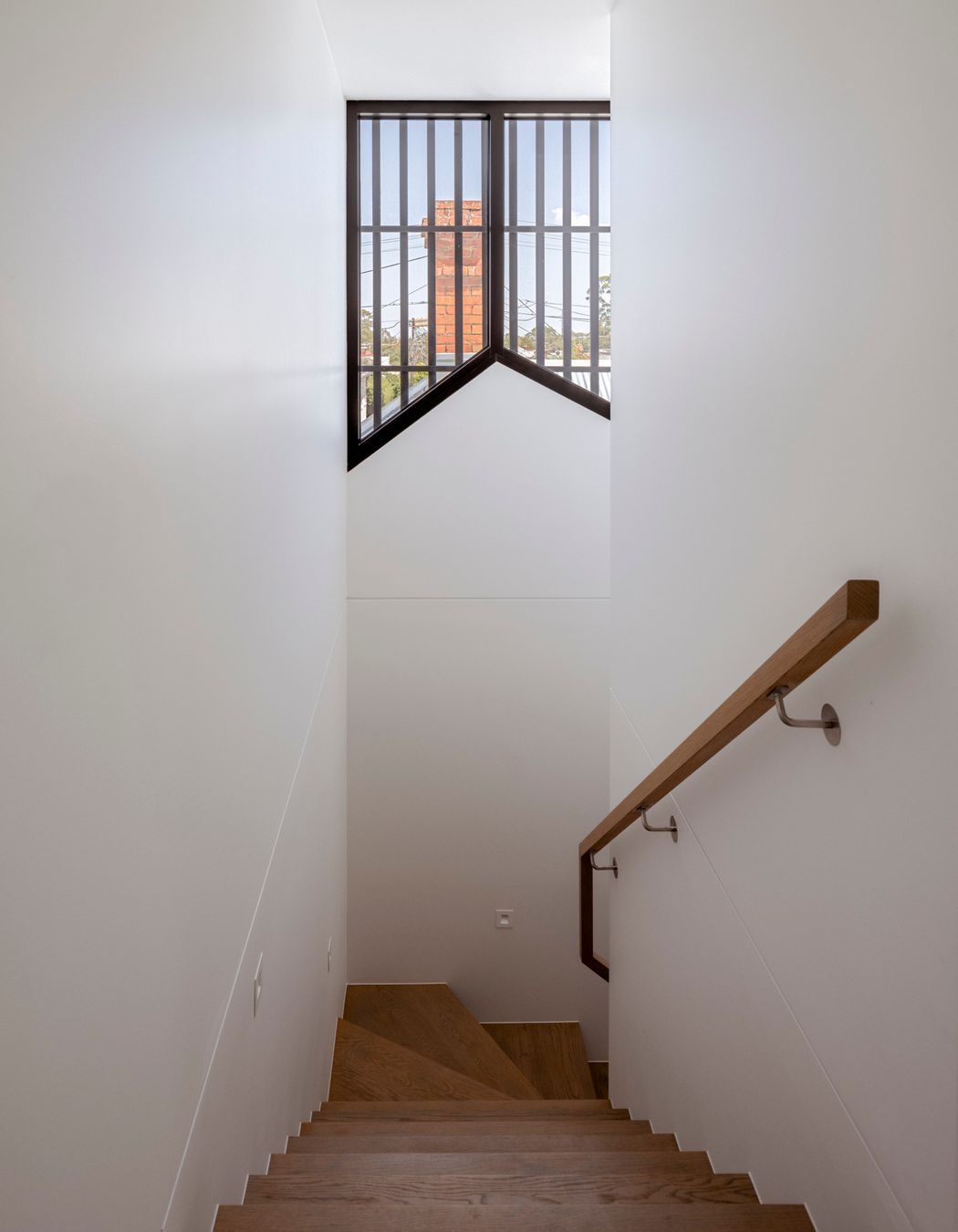



Views and Engagement
Professionals used

DX Architects. At DX Architects, we design responsive architecture to elevate your life and deliver a home for the way you live. Established in 2007 by its principal architect and director, Daniel Xuereb, we have maintained a boutique scale to our practice which allows you to engage and collaborate closely with our specialised team to ensure that every design detail is resolved collaboratively and efficiently.
With a track record of delivering inner-city residential builds, we are always pushing the design limits that narrow sites typically pose and envisioning a design that responds to the site’s inherent contextual complexity.
We actively challenge constraints, whilst balancing the historical contextual characteristics of your site and its future use.
Your dream project will be created through our tailored design process in partnership with our team of experienced designers and delivered to the highest standard through our established network of consultants, and quality builders.At our core, we value quality, adaptability, positivity, and creativity, and strive to implement these throughout everything we do.
Founded
2007
Established presence in the industry.
Projects Listed
21
A portfolio of work to explore.
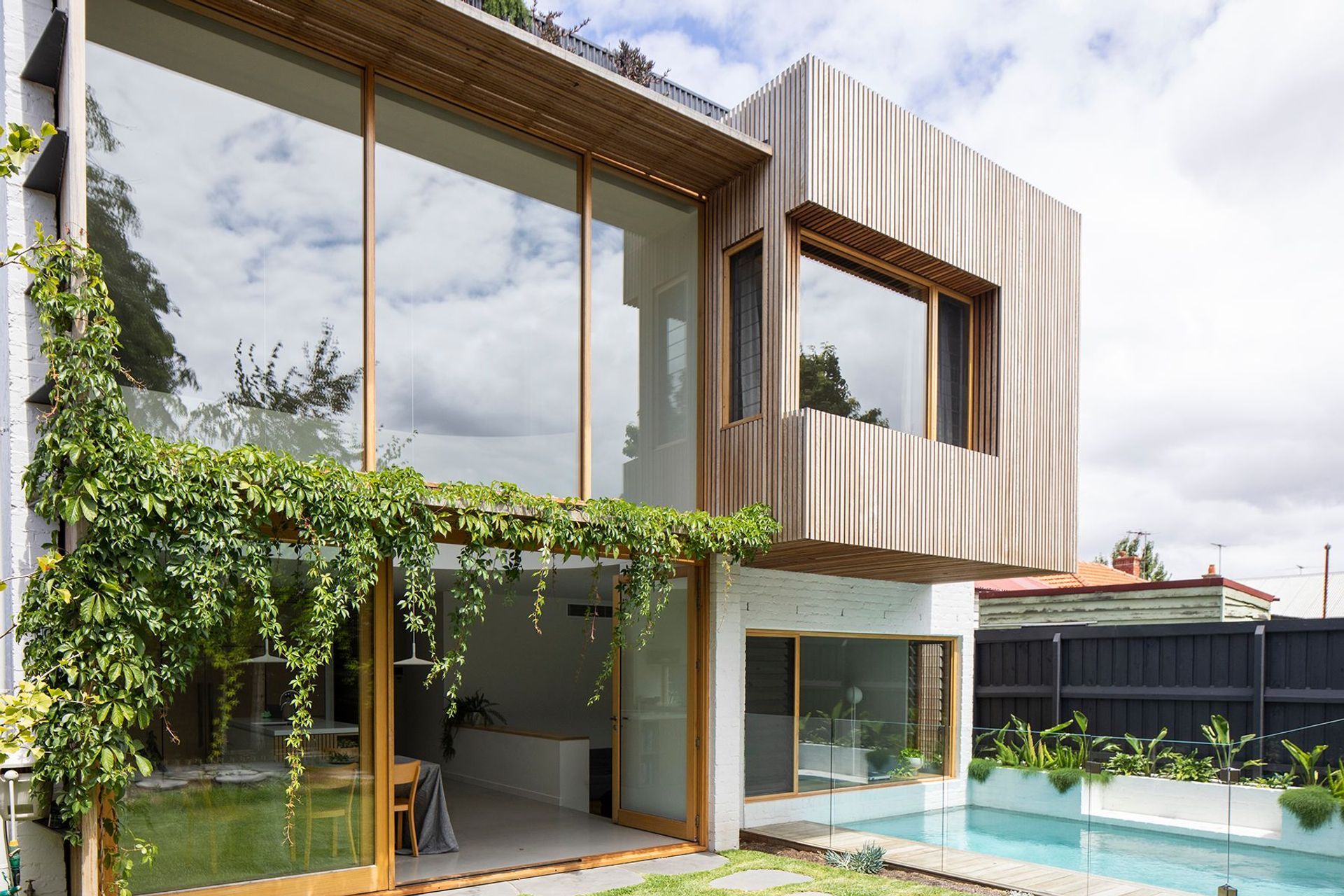
DX Architects.
Profile
Projects
Contact
Other People also viewed
Why ArchiPro?
No more endless searching -
Everything you need, all in one place.Real projects, real experts -
Work with vetted architects, designers, and suppliers.Designed for Australia -
Projects, products, and professionals that meet local standards.From inspiration to reality -
Find your style and connect with the experts behind it.Start your Project
Start you project with a free account to unlock features designed to help you simplify your building project.
Learn MoreBecome a Pro
Showcase your business on ArchiPro and join industry leading brands showcasing their products and expertise.
Learn More