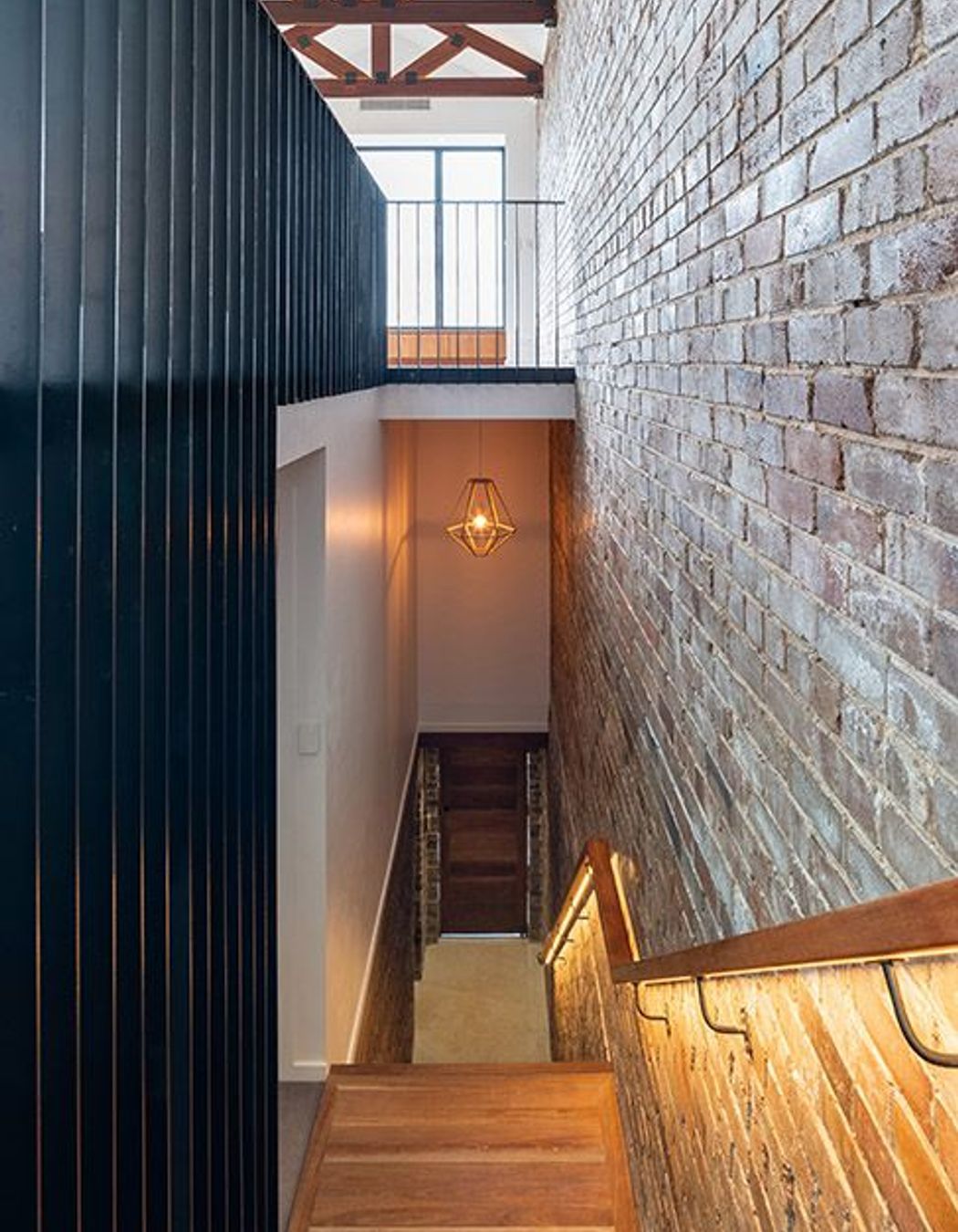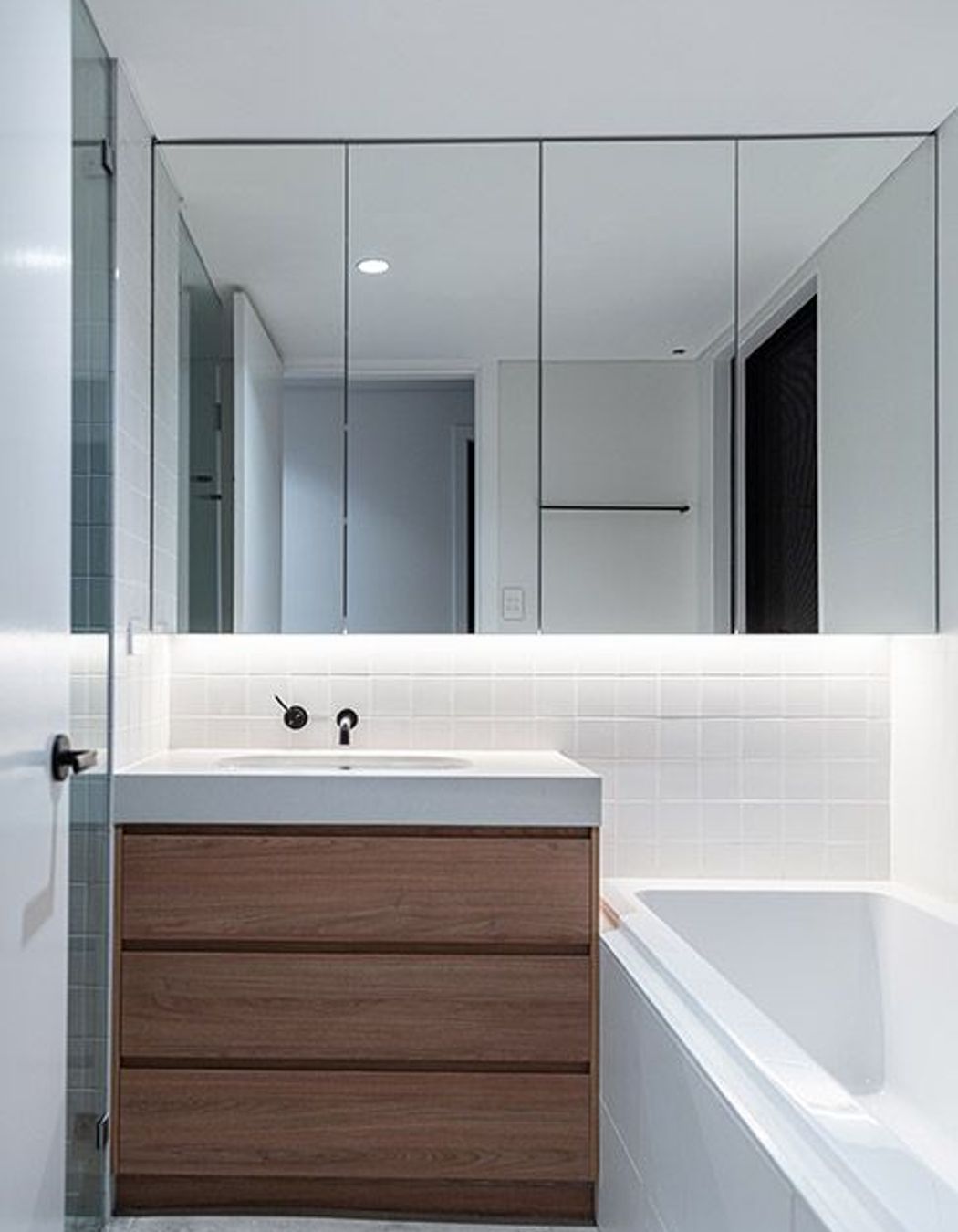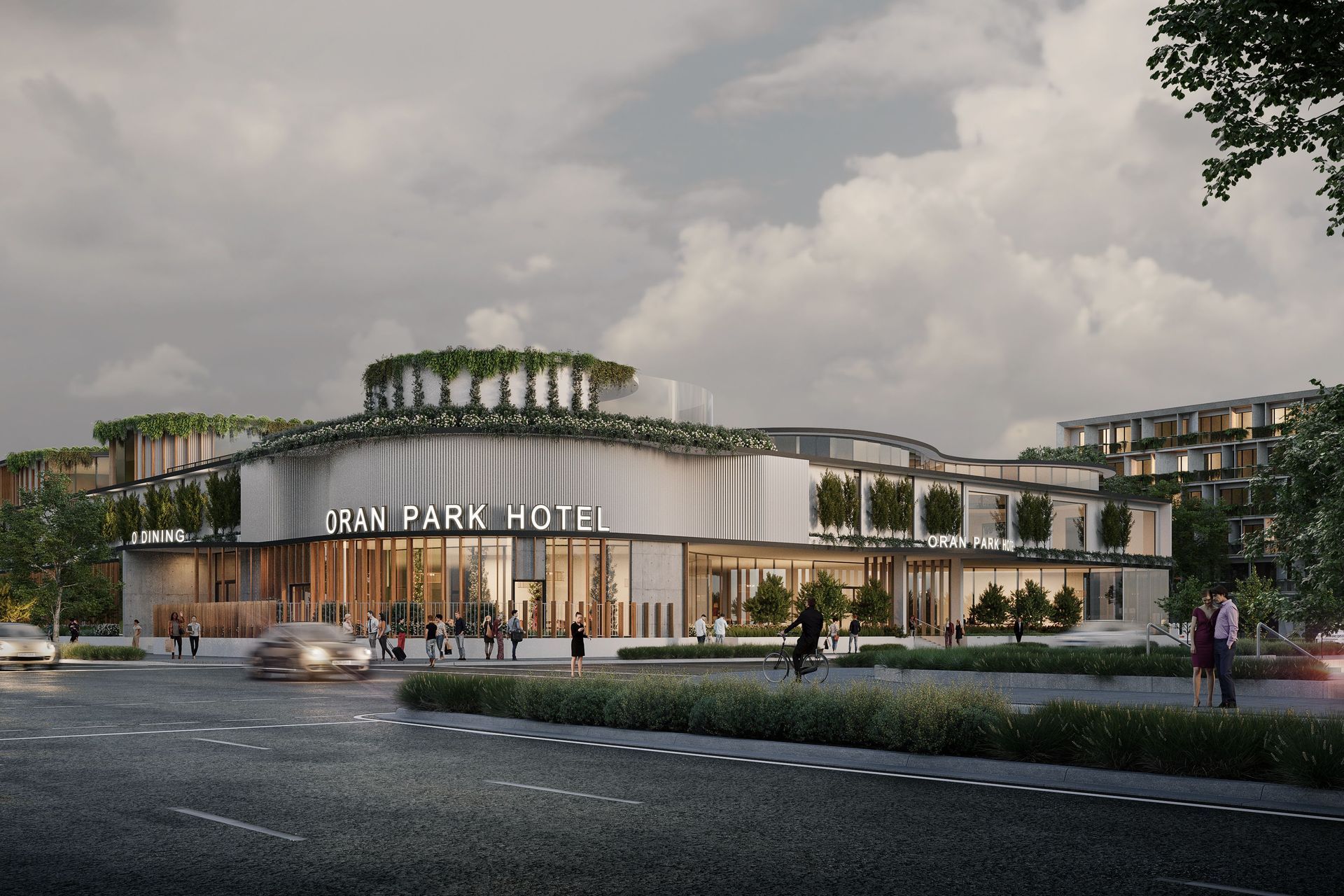About
South Coogee House.
ArchiPro Project Summary - A contemporary beachside home inspired by historic bathing machines, featuring recycled materials, uplifting interiors, and expansive coastal views, designed for family living and community integration.
- Title:
- South Coogee House
- Architect:
- Archebiosis
- Category:
- Residential/
- New Builds
Project Gallery









Views and Engagement
Professionals used

Archebiosis. We are an architecture + interiors studio based in Sydney, AustraliaArchebiosis is a Sydney based architectural practice established by Architect Diego Jaime (B.Arch. + M.Arch.) and Edith Clark (B. Int Arch + M Art Psychotherapy). Archebiosis specialises in the design and project management of residential, commercial and hospitality projects
Year Joined
2023
Established presence on ArchiPro.
Projects Listed
24
A portfolio of work to explore.

Archebiosis.
Profile
Projects
Contact
Other People also viewed
Why ArchiPro?
No more endless searching -
Everything you need, all in one place.Real projects, real experts -
Work with vetted architects, designers, and suppliers.Designed for Australia -
Projects, products, and professionals that meet local standards.From inspiration to reality -
Find your style and connect with the experts behind it.Start your Project
Start you project with a free account to unlock features designed to help you simplify your building project.
Learn MoreBecome a Pro
Showcase your business on ArchiPro and join industry leading brands showcasing their products and expertise.
Learn More
















