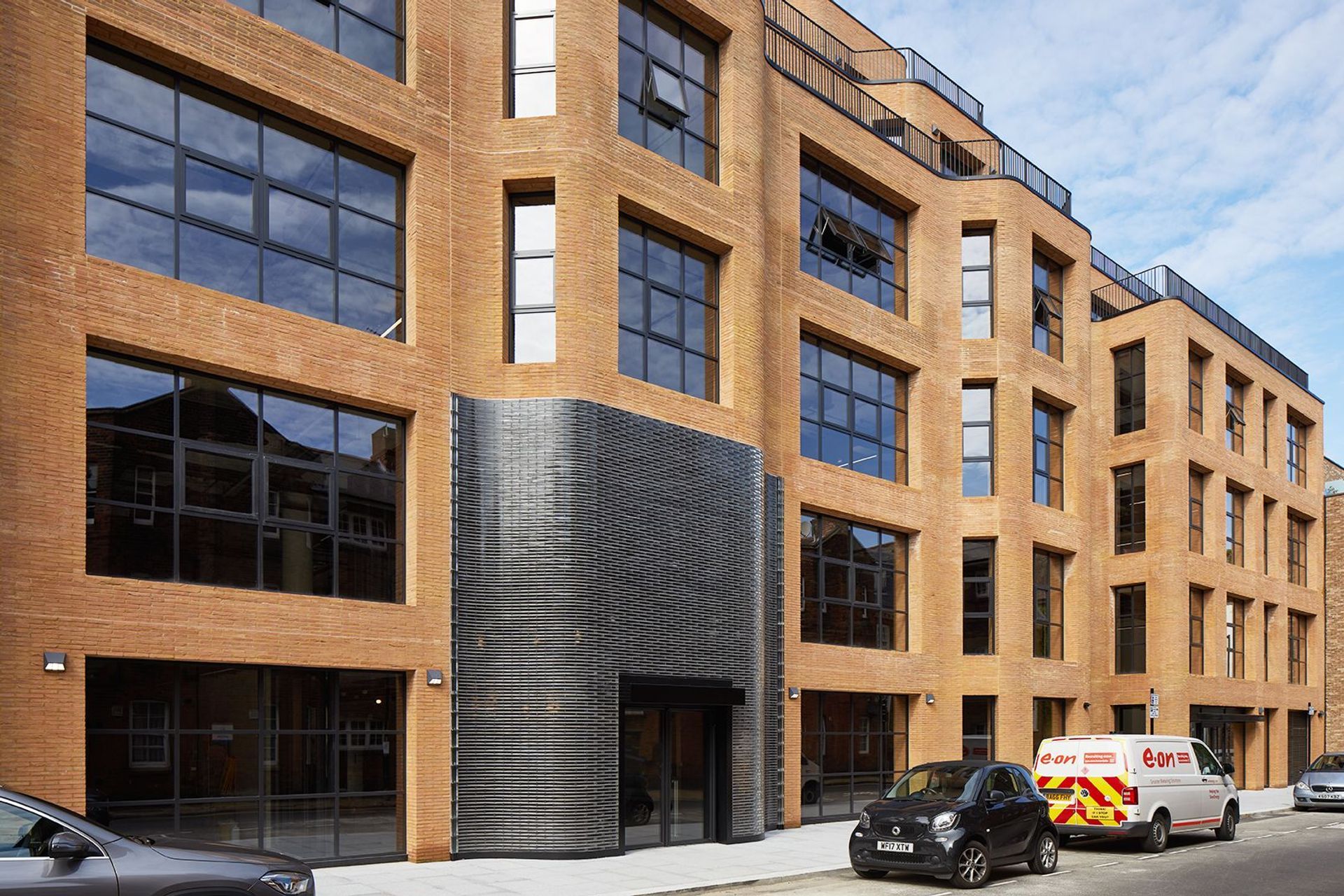Custom Poesia glass bricks deliver a magnificent double-height entrance portal at Southworks
Southworks is a unique seven-storey office building in the heart of Southwark, with sustainability and wellbeing at its core. Developer MiddleCap has made an impressive debut into UK real estate delivering a multi-award winning landmark building that combines innovative technology with high quality architecture to create a responsive and productive environment.
Renowned for bringing something special to the market and differentiating every project it delivers, MiddleCap didn’t disappoint: “For Southworks, we brought an artistic craft angle to the building that gives it a personality to fit in with the historical tradition of the local community,” explains Tomáš Jurdák, MiddleCap’s head of real estate.
MiddleCap worked closely with architects SPPAC, who took inspiration from the suburb’s light industrial heritage (think printing factories and car repair shops), designing an external façade that brings the original feel of the small streets of London to this project, engaging harmoniously with its surrounds and reinvigorating the streetscape.
“In an area with a strong industrial legacy and a history to be inspired by, Southworks balances matters of scale, material quality and functionality to create a building that has its own distinct architectural style while sensitively cohabiting with its surrounding heritage context,” says Trevor Morris, Principal, SPPARC.
This curved, articulated façade of masonry and glass staggers the horizontal form of its 65m frontage, and includes deep window reveals to enhance the building’s sense of depth in the narrow street.
“What was typical for these buildings was connection to the street and the semi-open production plans. They had big windows or gates open, and you could see the printing machine at work. So we tried to achieve that as well,” comments Tomáš.
Southworks’ large window openings connect the ground-floor tenant to the street, so the building becomes part of the street life, enabling people to walk past and see what’s happening inside.
Most prominent and striking in the façade is the double-height entrance of handmade Poesia glass bricks, with a mix of mottled and polished textures. The change in materiality and texture from masonry to glass creating a focal point at the façade’s centre, delivering a warm and inviting welcome, with internal lighting softly filtering through the translucent glass skin.
“Southworks is a project we’re really proud of; the glass bricks are all individually cast from specific moulds we created to follow the geometry of the curved and straight roman bricks. They were handmade and designed to a highly accurate tolerance so that the horizontal joint of 4mm finished exactly at the half way point of the horizontal masonry joints, which were around 10-12mm,” says Pietro Guarino, Director, Poesia Glass Studio.
Tackling challenging projects is all in a day’s work for the Poesia team. Southworks came with a few tricky technicalities, which they mastered with aplomb, delivering the magnificent entry portal with absolute precision:
“The installation was incredibly accurate, gaining only a few millimetres of creep over the entire height. They were cast in low ion glass with a mottled texture, and about one third were hand polished on the long-side edge to offer vision panels and reflection points when the sun hits the glass brick feature wall,” explains Pietro.
Pietro sees his team as more than glass makers, always investing time in understanding a client’s overall vision. Poesia works closely with the developer, architect and builder to balance the vision and creativity, with the visual aesthetic and realisation, as well as understanding the production process and time, engineering and budget.
“On the Southworks project, it was a combination of MiddleCap having the desire, SPPARC having the vision, and the contractor, HG Construction, realising that the glass brick façade was a specialist feature. Good, solid collaboration made this project the success that can be experienced from the finished visuals,” says Pietro.
Inside the light industrial feel continues, with a minimal palette of steel, glass brick and shuttered concrete, with services exposed and sprayed black. Sustainability and occupant wellbeing is an architectural and design focus including features such as natural light through openable floor-to-ceiling, steel-frame warehouse style windows on each level, and using recycled building materials. There is a strong connection to the natural environment, with a range of outdoor spaces, including a communal roof terrace as well as terraces wrapping around the building on levels 2, 3, 4 and 5. Even the bathrooms and staircase offer views to the outside, attracting an abundance of natural light. Energy consumption is reduced, through site orientation and the ratio of glazing to solid wall, and the main roof level has a bio solar roof providing renewable energy.
Southworks is the first in the UK to be built using the B-Grid Smart Building System where the Internet of Things (IoT) technology is embedded in a central sensor platform. This collects and controls real-time data via an app to optimise the building environment and its operation, monitoring air quality, density of occupancy, temperature, lights and noise levels. This earned Southworks the title of “The World’s Smartest Building” at the Real Estate and Building Futureproof Awards, saw it become the first building in the UK to achieve the Smart Building Certification Platinum title, and also achieve a BREEAM Outstanding rating for sustainability.
“We’re extremely proud that Southworks, our first scheme in the UK, will set the bar for future offices in London. Thanks to a great combination of quality design, natural elements combined with the latest technology, the scheme showcases an exemplary workspace that serves employees, the environment and the city,” concludes Tomáš.

























