About
Spotted Gum House.
ArchiPro Project Summary - A harmonious blend of traditional and contemporary architecture, Spotted Gum House features a restored façade and a modern sculptural annexe, enhancing the character of an interwar bungalow in Sydney's North Shore.
- Title:
- Spotted Gum House
- Architect:
- Alexander & Co.
- Category:
- Residential/
- Renovations and Extensions
Project Gallery





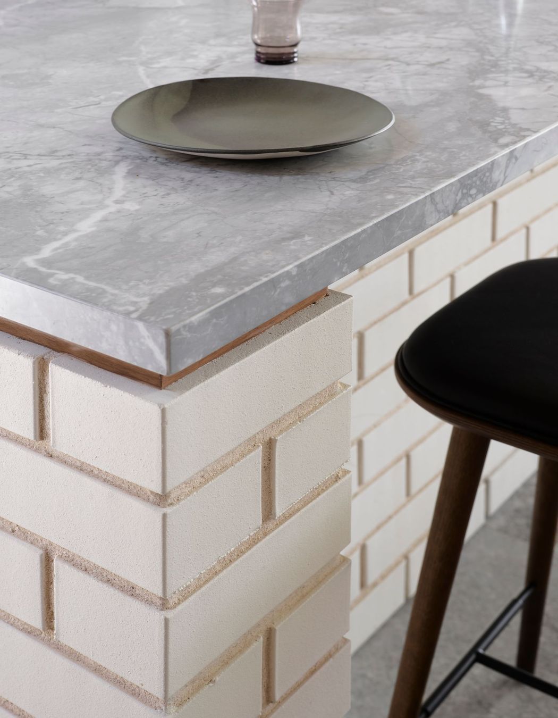

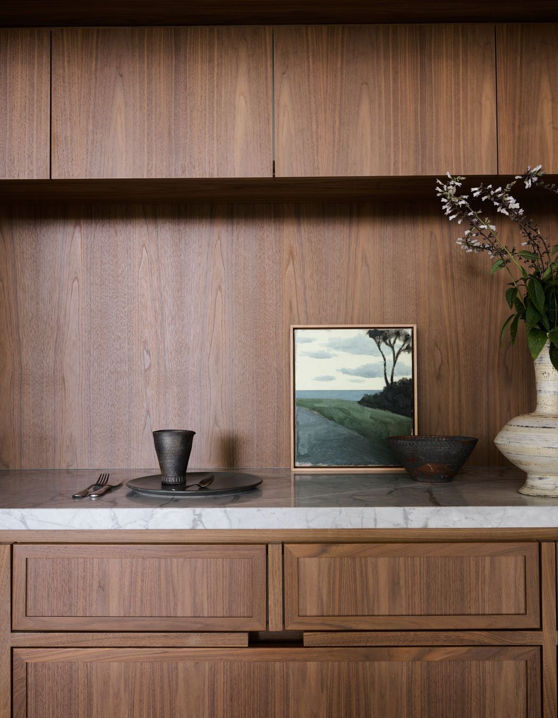

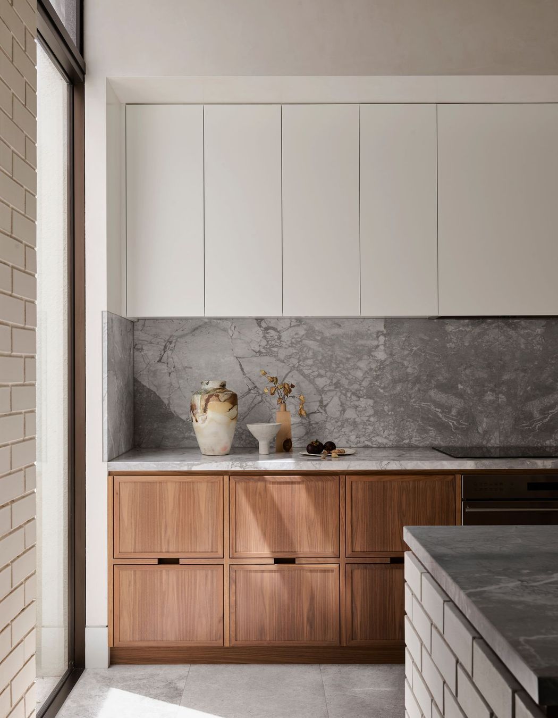





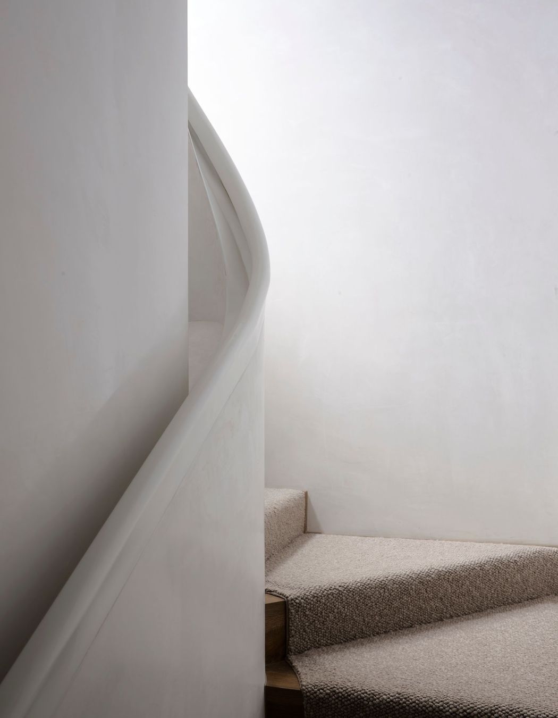
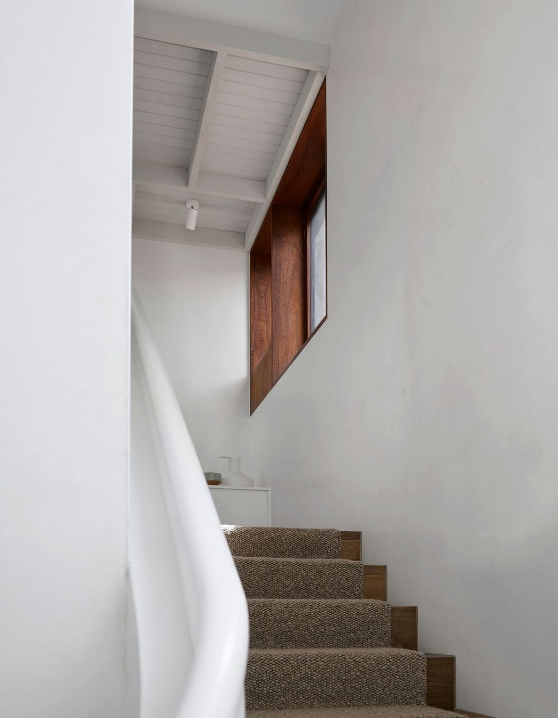
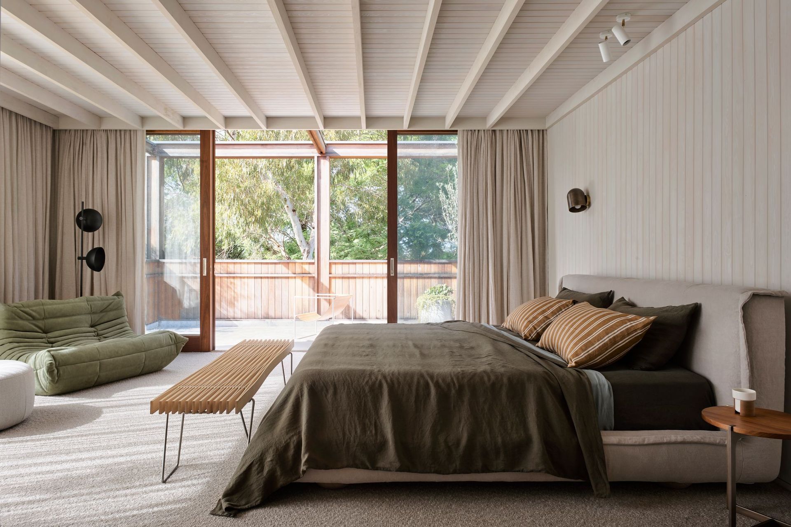
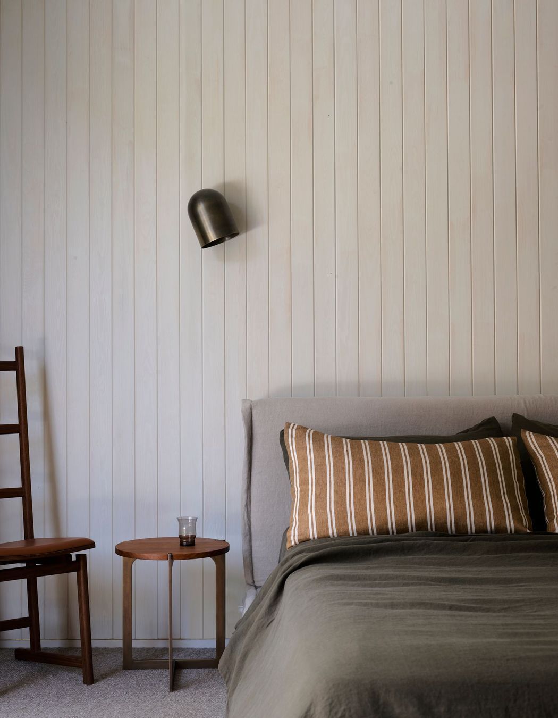

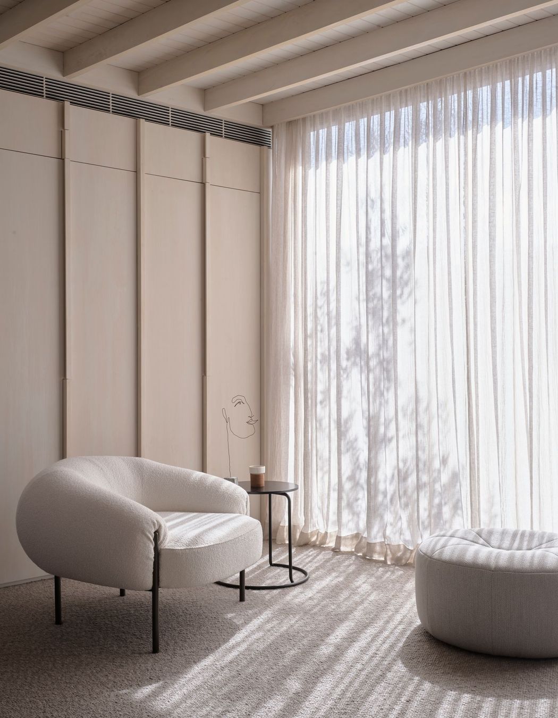


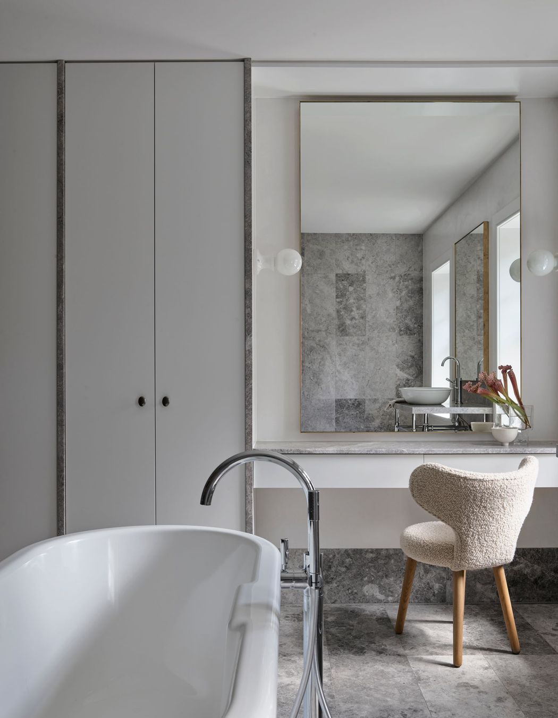




Views and Engagement
Professionals used

Alexander & Co.. We believe in the spirit of place.We make timeless, beautiful spaces for those who care deeply.We are architects, interior designers and furniture makers.We are driven to inspire our clients and our global village.
Year Joined
2024
Established presence on ArchiPro.
Projects Listed
18
A portfolio of work to explore.

Alexander & Co..
Profile
Projects
Contact
Other People also viewed
Why ArchiPro?
No more endless searching -
Everything you need, all in one place.Real projects, real experts -
Work with vetted architects, designers, and suppliers.Designed for Australia -
Projects, products, and professionals that meet local standards.From inspiration to reality -
Find your style and connect with the experts behind it.Start your Project
Start you project with a free account to unlock features designed to help you simplify your building project.
Learn MoreBecome a Pro
Showcase your business on ArchiPro and join industry leading brands showcasing their products and expertise.
Learn More


















