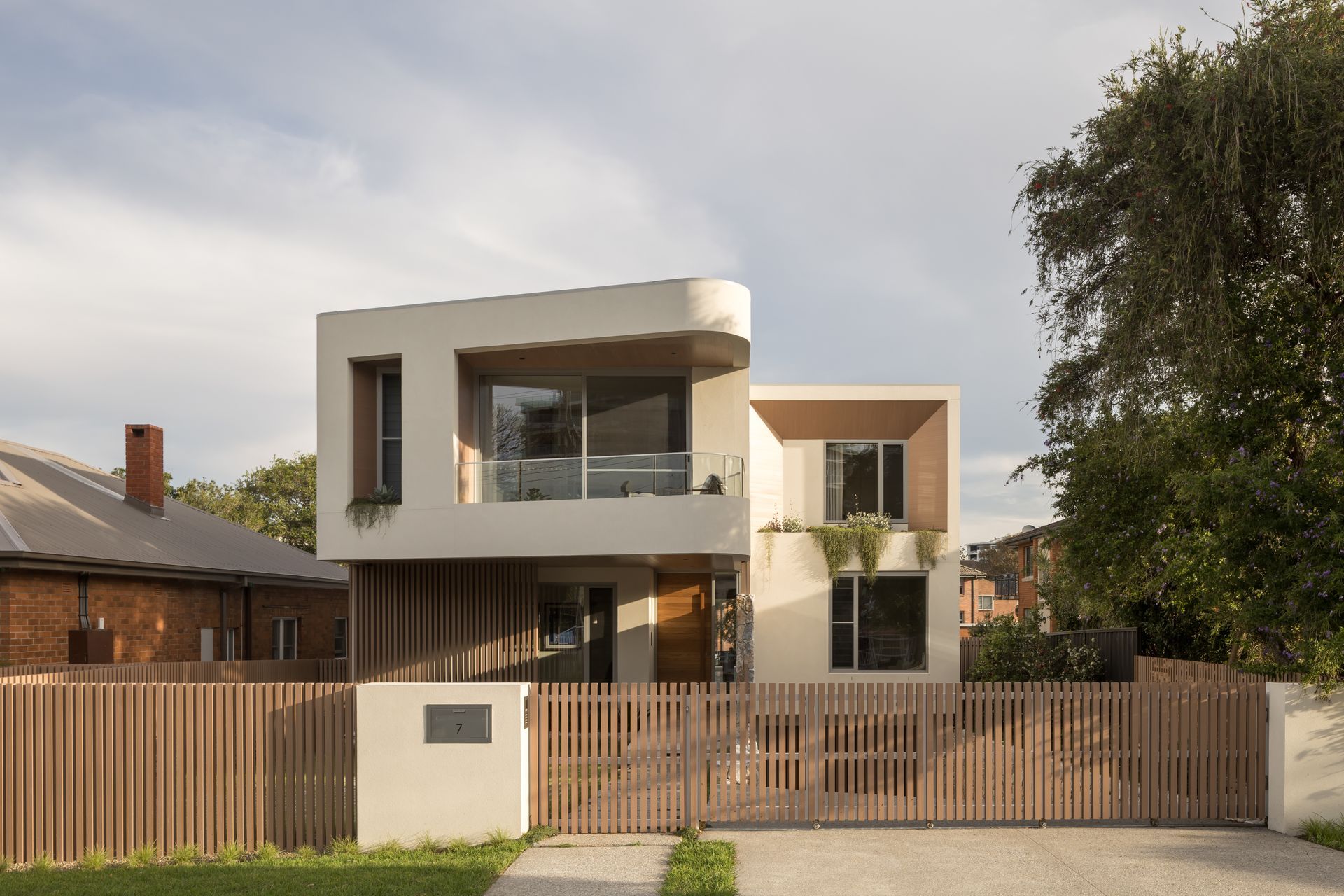About
Squires Crescent.
ArchiPro Project Summary - A modern renovation of a brick house completed in 2020, enhancing ocean views and indoor-outdoor connections through strategic layout changes, upgraded materials, and a focus on open-plan living.
- Title:
- Squires Crescent
- Building Designer:
- Alex Urena Design Studio
- Category:
- Residential/
- Renovations and Extensions
- Region:
- Coledale, New South Wales, AU
- Completed:
- 2020
- Price range:
- $0.5m - $1m
- Building style:
- Modern
- Photographers:
- Sydney Site PhotographyShaw Photography
Project Gallery








Squires Crescent Renovations by Alex Urena Design Studio
Views and Engagement

Alex Urena Design Studio. Alex Urena Design Studio is a Bulli (Illawarra) based Building Design Practice specialized primarily in custom designed and quality residential projects.Director and lead designer, Alex Urena is originally from Peru, where he worked as an Architect between 2003 & 2010 in a range of residential and commercial projects.
After relocating to Australia in 2010, and achieving Accreditation as a Building Designer in 2013, the business was relaunched as Alex Urena Design Studio in Bulli, Illawarra region.
Our Studio offers personal attention to our client's lifestyle and needs as part of the design process in order to produce a unique custom residence for each family and context. With great attention to detail, our projects will provide a balance between the land and its surrounding with style and functionality.
Founded
2010
Established presence in the industry.
Projects Listed
19
A portfolio of work to explore.

Alex Urena Design Studio.
Profile
Projects
Contact
Project Portfolio
Other People also viewed
Why ArchiPro?
No more endless searching -
Everything you need, all in one place.Real projects, real experts -
Work with vetted architects, designers, and suppliers.Designed for Australia -
Projects, products, and professionals that meet local standards.From inspiration to reality -
Find your style and connect with the experts behind it.Start your Project
Start you project with a free account to unlock features designed to help you simplify your building project.
Learn MoreBecome a Pro
Showcase your business on ArchiPro and join industry leading brands showcasing their products and expertise.
Learn More
















