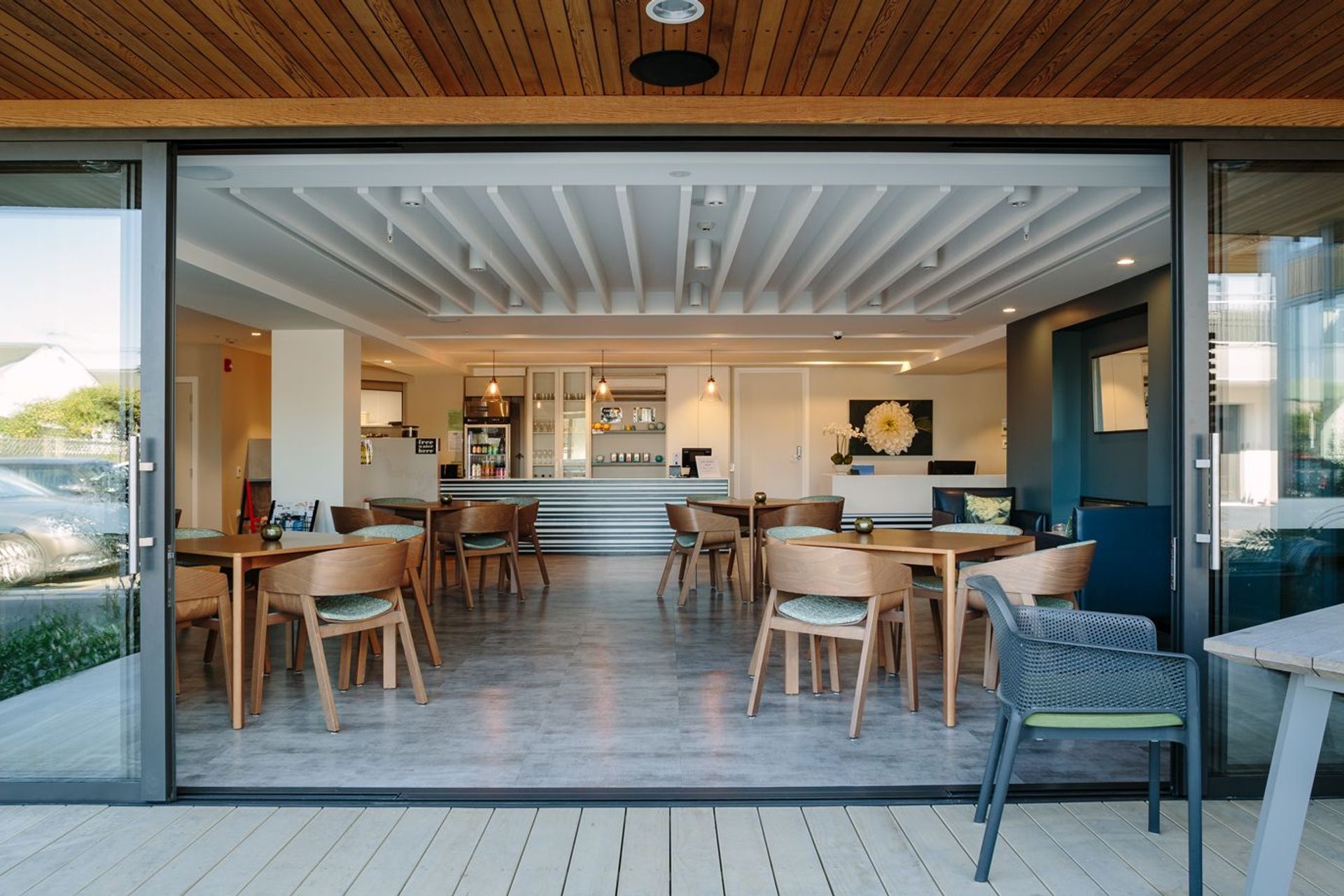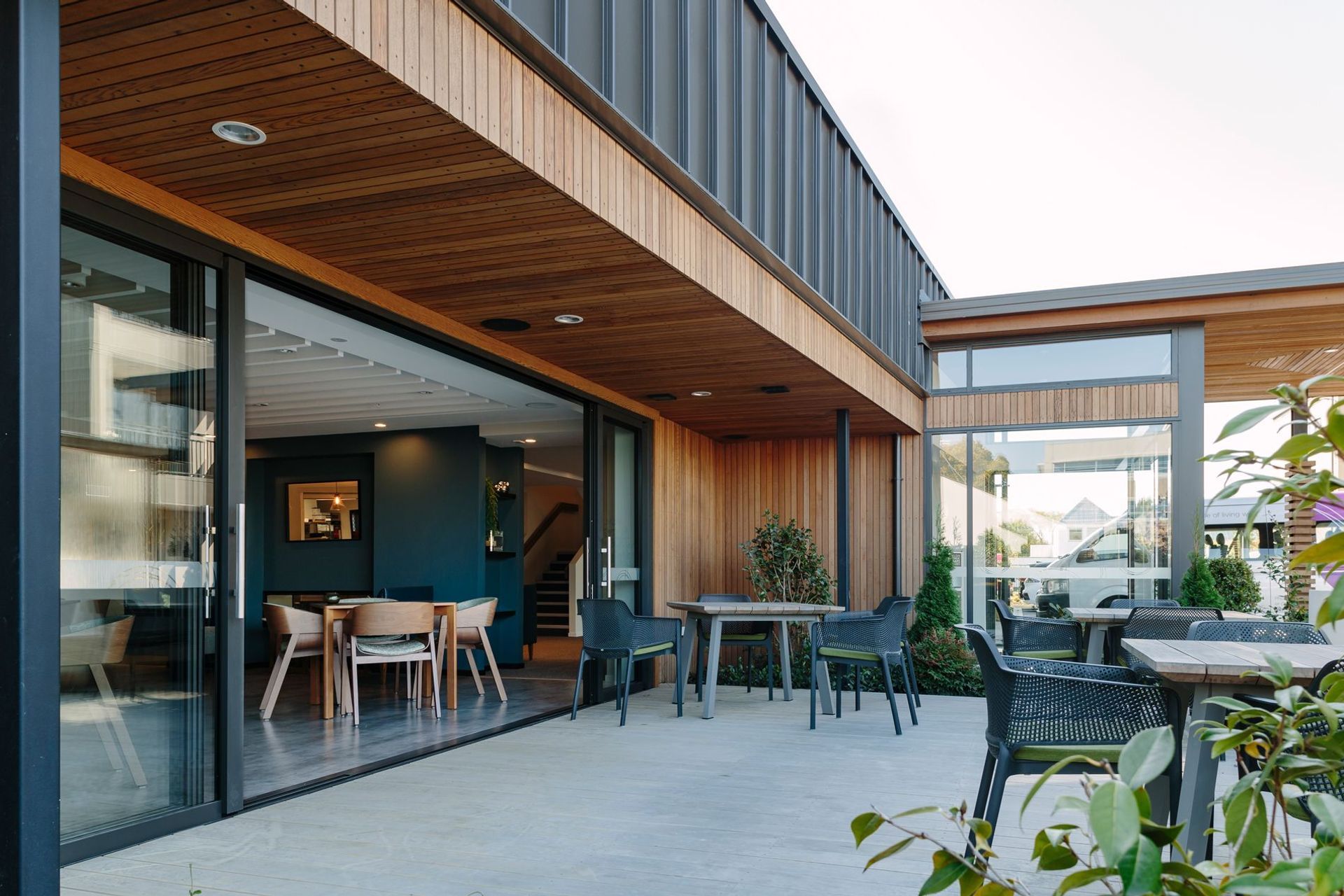About
St Albans Cafe.
ArchiPro Project Summary - A contemporary refresh of St Albans Retirement Village featuring a new reception and café, enhancing the entrance with a seamless indoor-outdoor experience and creating a vibrant social hub for residents and visitors.
- Title:
- St Albans Cafe
- Architect:
- IKON Architects
- Category:
- Commercial/
- Hospitality
Project Gallery
Views and Engagement
Professionals used

IKON Architects. To us, architecture is not about the buildings we design. It’s about the people who inhabit the spaces within and around them. With that in mind, we’re not only accountable to our clients, but also to every person who sets foot inside one of our buildings. It’s a big responsibility which we take very seriously. IKON is passionate about creating great spaces for working, learning, living and care. We pride ourselves on our meticulous approach which ensures not only the best outcome for each project but also the best process along the way.Since founding in 1976, we’ve built a rich portfolio of projects across commercial, community, health, multi-use sporting and leisure. Our longevity is a testament to our client and a results-focused team that work towards the same goal: producing the best outcomes for you, your building and those who will use it.
Year Joined
2020
Established presence on ArchiPro.
Projects Listed
14
A portfolio of work to explore.

IKON Architects.
Profile
Projects
Contact
Project Portfolio
Other People also viewed
Why ArchiPro?
No more endless searching -
Everything you need, all in one place.Real projects, real experts -
Work with vetted architects, designers, and suppliers.Designed for Australia -
Projects, products, and professionals that meet local standards.From inspiration to reality -
Find your style and connect with the experts behind it.Start your Project
Start you project with a free account to unlock features designed to help you simplify your building project.
Learn MoreBecome a Pro
Showcase your business on ArchiPro and join industry leading brands showcasing their products and expertise.
Learn More





























