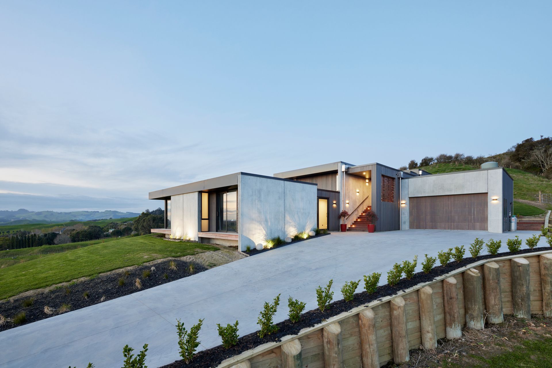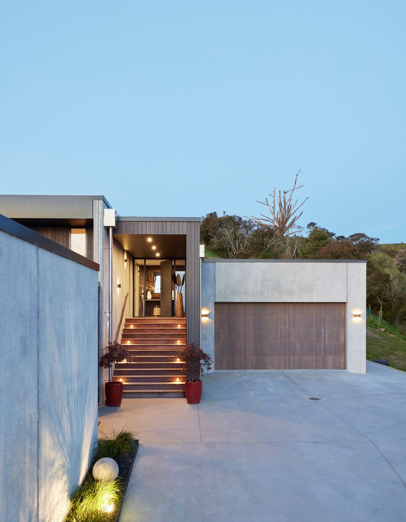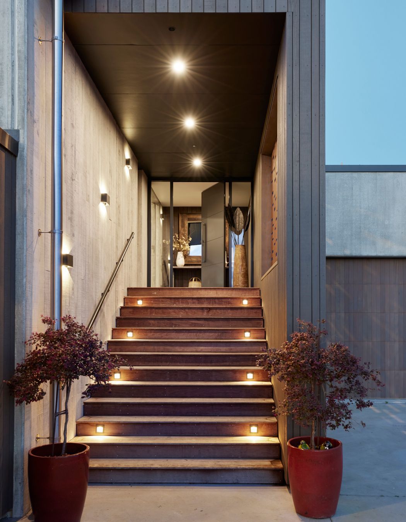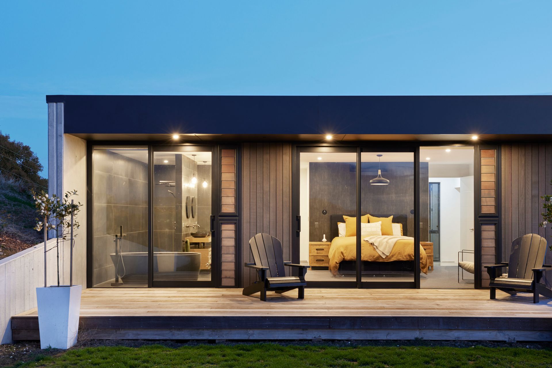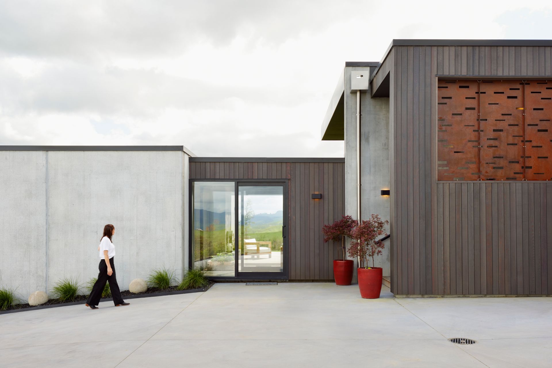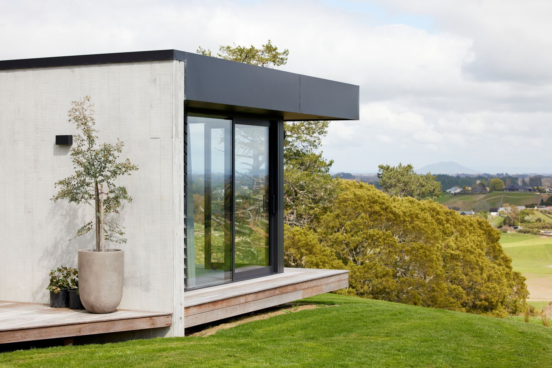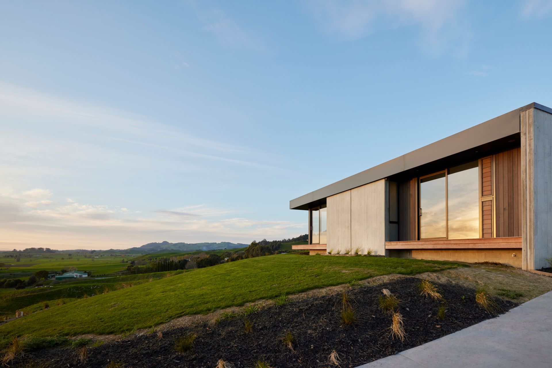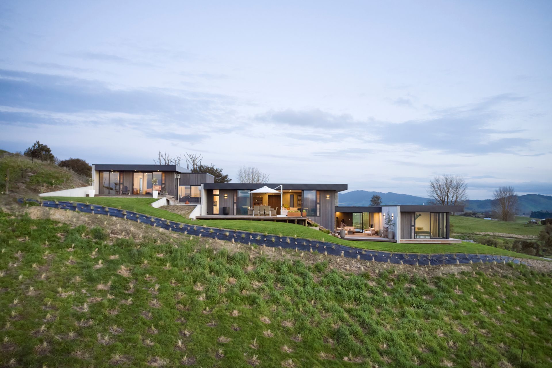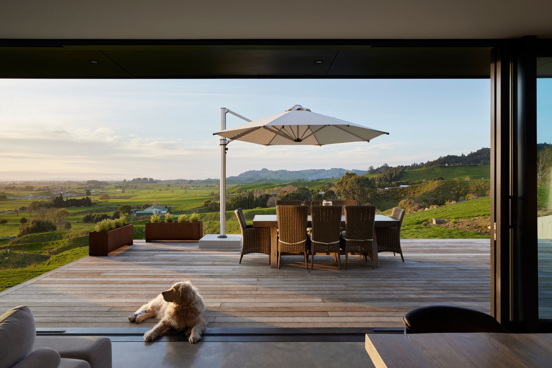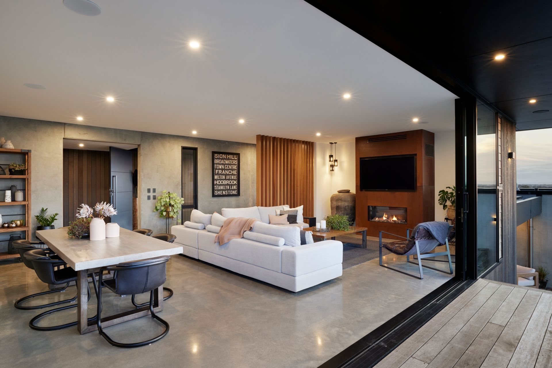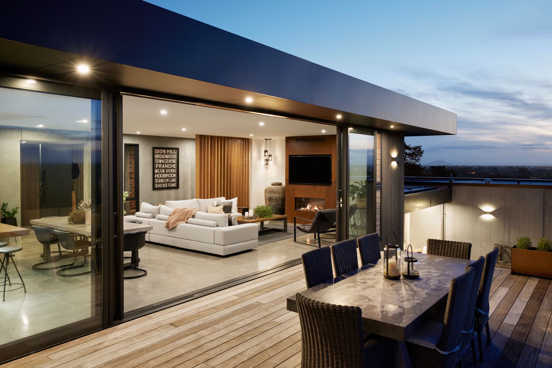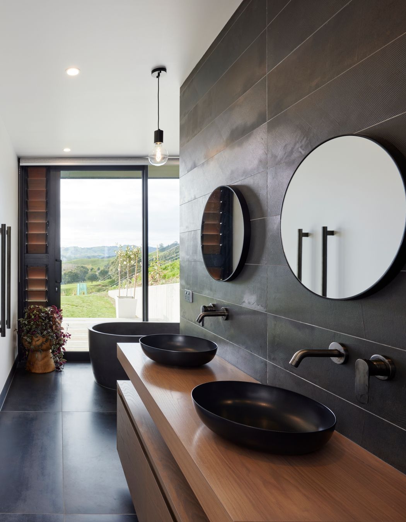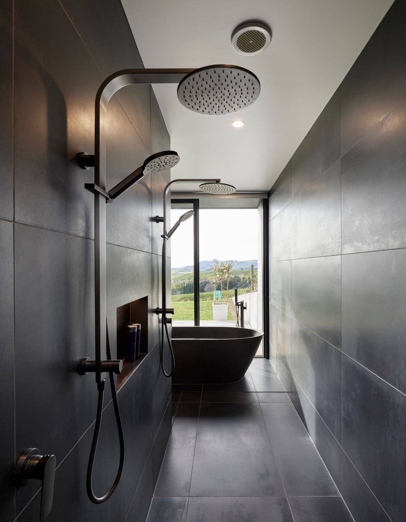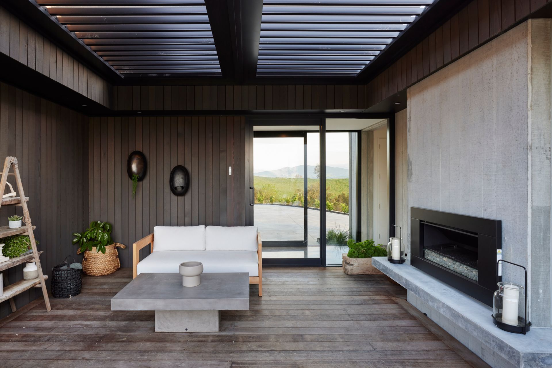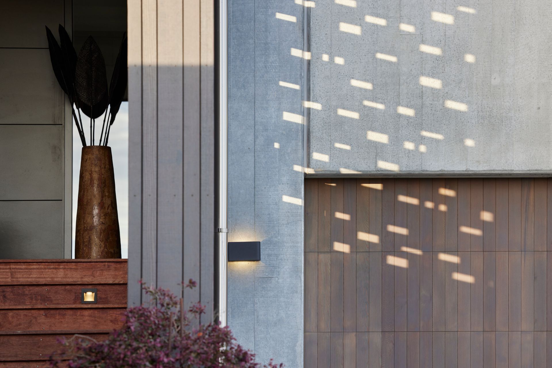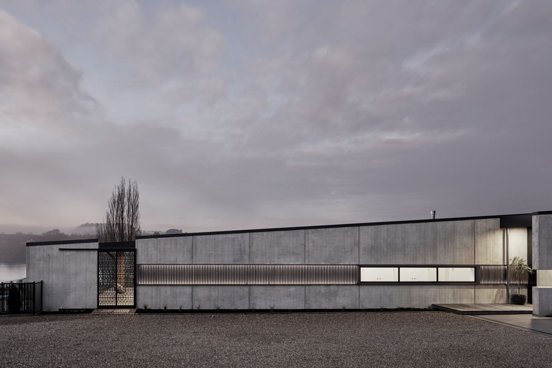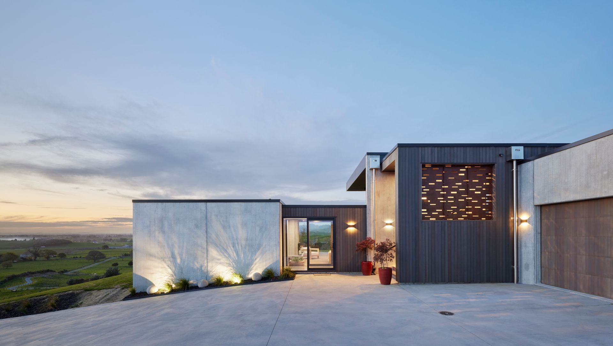From Maungakawa mountain on the outskirts of Cambridge, the views at this site take in a stunning panorama of the plains below, including Cambridge, Pirongia and right around to Lake Karapiro.
So when Turner Road Architecture’s Lee Turner was contacted by an ex-farming couple who wanted to build their dream home and who had seen other homes he’d designed on the mountainside, he knew it was important to create something that did justice to the exceptional location.
“We had to take advantage of those amazing views, so we used a stepped, multi-pod design to follow the contour of the exposed ridge.”
Our client's brief centred on a particular palette of raw materials: glass, cedar and concrete. The tilt-panel concrete structure was chosen with a boarded timber finish to enhance the authenticity of the building, while vertical cedar shiplap is used to soften its effect on the landscape.
“The clients didn't want a design that would dominate the hillside, rather they wanted the form and materiality to integrate well into the setting. It's an exposed site so it was important to keep the home fairly low lying and for it to sit comfortably within its context.”
The home is split into four pods with links between that allow the building to step down the slope.
The entranceway is an enclosed cedar-lined space, and it builds suspense for jaw-dropping views as you turn into the pod that contains the living, kitchen and dining areas.
It’s Lee’s favourite part of the house. “The main living is fantastic: through the huge doors that open up to the large expansive deck off the living area, there are beautiful 270-degree views. Taking advantage of the site’s surroundings was one of our main objectives for this design.”
The master-bedroom pod sits at the highest level of the house and is joined to the living area via a lower link structure which contains a spacious study. This link then connects to the living pod below. All of the spaces within have stunning views across the landscape.
The pod below the living area consists of the guest bathroom and two bedrooms, one of which has a retracting corner stacker door opening out onto a fantastic “floating” deck which cantilevers beyond the slope.
“Our client’s wanted a contemporary design but again, ensuring that the look of the home integrated comfortably into the environment was equally important.”
Cedar and glass cladding features on the roadside elevation, to avoid creating a brutalist facade, while the raw textured concrete and link glazing provides suspense as you approach the house from the south, says Lee. The interiors follow suit with a cohesive use of materials.
“We really wanted to bring the rawness of the concrete into the interior. So, elements such as the steel lifting eyes – used to crane the panels into place – were left exposed, and the
pattern created by the rough sawn timber formwork combines to create a contemporary vibe with a hint of industrial chic.”
This exposure of the inner workings and production of the materials was carried through to the main living areas with a coloured exposed concrete floor. Sections of cedar wall lining appear throughout to extend continuity of exterior materiality indoors.
The colours used in the interior are contemporary, with a black kitchen that provides a striking contrast to the warm tones of the cedar lining.
Lee says the greatest challenge of the project was the complicated build process, due to the multiple levels of the pods.
“Stepping down the ridge was tricky and time-consuming for the builders. The soil on the building platform was clay, which was like a mudslide in winter and hard as rock in the summertime. But the builders did a brilliant job and our clients are thrilled with the result.”
Lee says it was a pleasure to fulfill a long-held dream for the clients.
“We love being a part of creating something our clients have strived for and there is such a sense of accomplishment when the end result meets their high and hard-fought expectations.”
This home won best 'Residential New Home over 300m2' at the Regional Waikato and Bay of Plenty ADNZ Resene Architectural Design Awards 2022.
Words: Jo Seton
Photography Credit: Amanda Aitken

