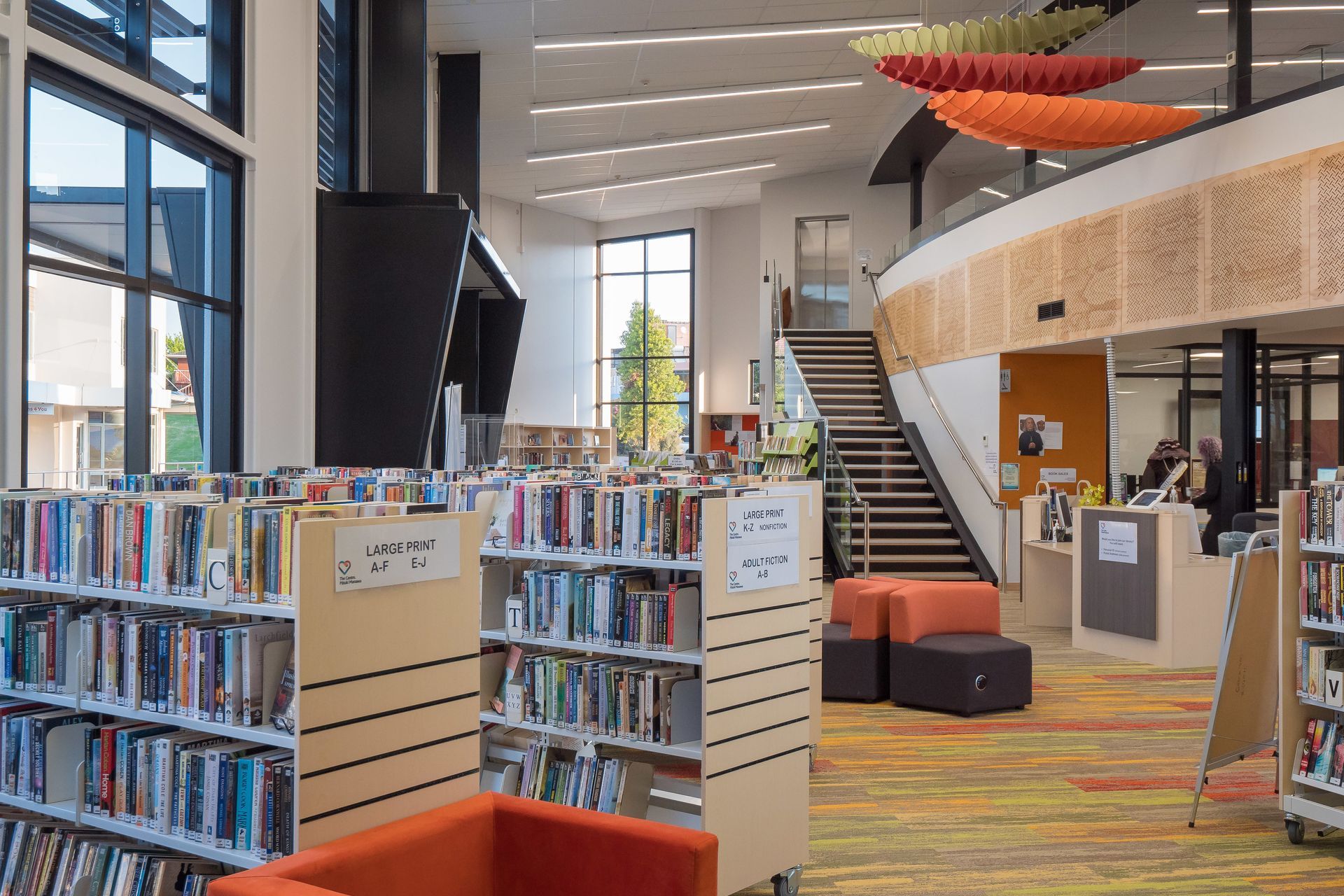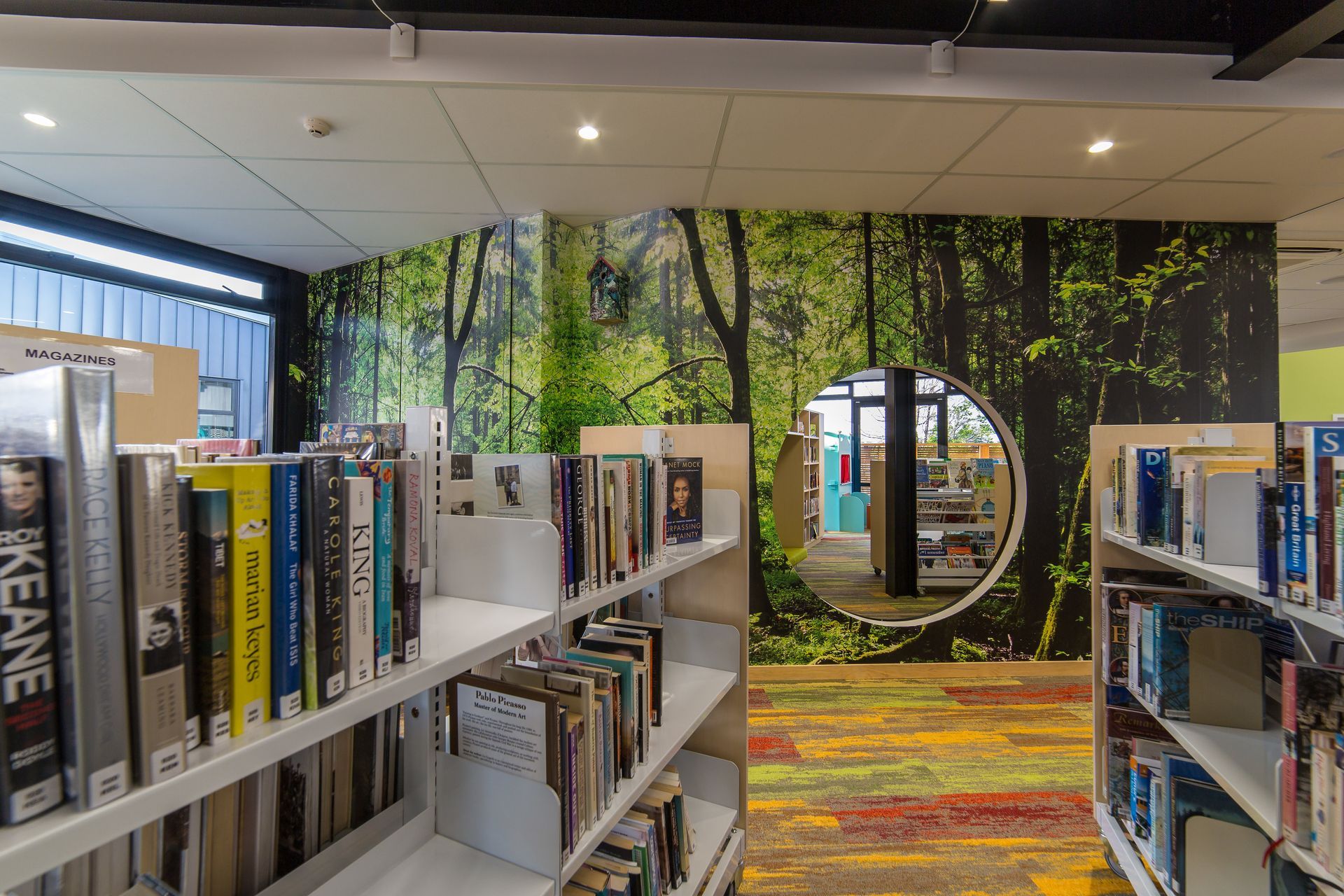About
The Centre, Pātuki Manawa.
ArchiPro Project Summary - The Centre, Pātuki Manawa: A vibrant community hub that harmoniously blends modern design with local history, featuring a welcoming facade inspired by the Uretara river and versatile spaces for community engagement.
- Title:
- The Centre, Pātuki Manawa
- Architect:
- First Principles Architects & Interiors
- Category:
- Community/
- Public and Cultural
Project Gallery








Views and Engagement
Professionals used

First Principles Architects & Interiors. FIRST PRINCIPLES Architects and Interiors strive to consistently achieve the best design solution for all our Clients. Our Philosophy is to ‘Design from First Principles’.We are socially responsible and understand that all designs have an impact on people’s lives. Through a collaborative team approach, we design for the needs of the people, both material and spiritual. Our Architecture, when embraced as Art, is both culturally respectful and environmentally sensitive. We value building strong relationships with our clients and are always mindful of their operational needs, financial criteria and timelines.Innovative design opens our eyes to the best and most appropriate technologies, together with an appreciation of colour, texture and light to create dynamic spaces and form.We believe that architecture should adopt passive building performance elements and a low energy footprint, resulting in meaningful design that seamlessly integrates into any natural site or the urban fabric.Our design approach is one of simplicity, efficiency and legibility.
Year Joined
2018
Established presence on ArchiPro.
Projects Listed
12
A portfolio of work to explore.

First Principles Architects & Interiors.
Profile
Projects
Contact
Project Portfolio
Other People also viewed
Why ArchiPro?
No more endless searching -
Everything you need, all in one place.Real projects, real experts -
Work with vetted architects, designers, and suppliers.Designed for Australia -
Projects, products, and professionals that meet local standards.From inspiration to reality -
Find your style and connect with the experts behind it.Start your Project
Start you project with a free account to unlock features designed to help you simplify your building project.
Learn MoreBecome a Pro
Showcase your business on ArchiPro and join industry leading brands showcasing their products and expertise.
Learn More
















