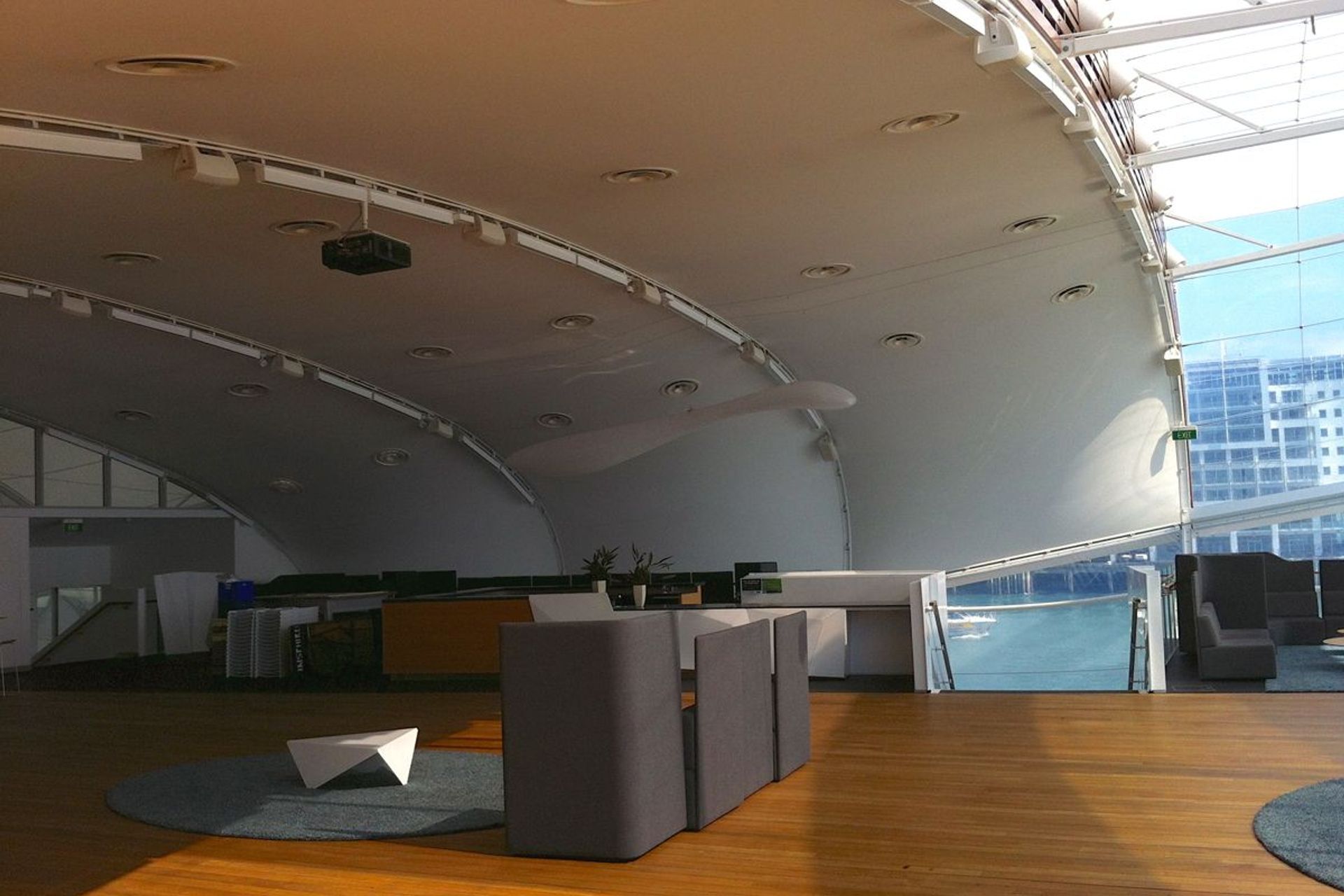About
The Cloud Queens Wharf.
ArchiPro Project Summary - The Cloud at Queens Wharf, Auckland: A collaborative architectural feat for the RWC 2011 Event Centre, featuring innovative design and engineering solutions to meet tight deadlines and client requirements.
- Title:
- The Cloud: Queens Wharf, Auckland | RWC 2011 Event Centre
- Manufacturers and Supplier:
- Fabric Structures
- Category:
- Commercial/
- Mixed-use Spaces
Project Gallery






Views and Engagement
Professionals used

Fabric Structures. Fabric Structures Ltd specialises in the design and fabrication of bespoke architectural and event structures. We provide internal and external expertise on a wide range of materials including PVC - solid, PVC - mesh, Metal Mesh, PTFE & ETFE. We are also the local distributors for a range of architectural membrane products.
From fixed frame canopies, cable tensioned structures, insulated enclosures and facades, we deliver fabric solutions for commercial buildings, aquatic centres, outdoor sport and recreation spaces, events and exhibitions, across a range of sectors.
Our highly-skilled, multidisciplinary team (based across two sites in Whangarei and West Auckland), provides expertise across every aspect of production, from a technical understanding of specialist textiles, best practice design/engineering processes, building consent applications, through to project delivery.
Innovation is at the heart of our culture, demonstrated through our award-winning bespoke local and international solutions, ranging from purpose-built architect-led solutions to internal design-led fabric structures and facades.
At Fabric Structures, we collaborate with other industry-leading experts, including architects, specialist tensile engineers, leading fabric suppliers, steel fabricators, local civil contractors and professional riggers.
"Big enough to execute with excellence, but small enough to know you."
We build sustainable working relationships with our clients, collaborating closely with them to understand their needs and issues so that we can provide the best solutions.
Founded
1990
Established presence in the industry.
Projects Listed
12
A portfolio of work to explore.

Fabric Structures.
Profile
Projects
Contact
Project Portfolio
Other People also viewed
Why ArchiPro?
No more endless searching -
Everything you need, all in one place.Real projects, real experts -
Work with vetted architects, designers, and suppliers.Designed for Australia -
Projects, products, and professionals that meet local standards.From inspiration to reality -
Find your style and connect with the experts behind it.Start your Project
Start you project with a free account to unlock features designed to help you simplify your building project.
Learn MoreBecome a Pro
Showcase your business on ArchiPro and join industry leading brands showcasing their products and expertise.
Learn More
















