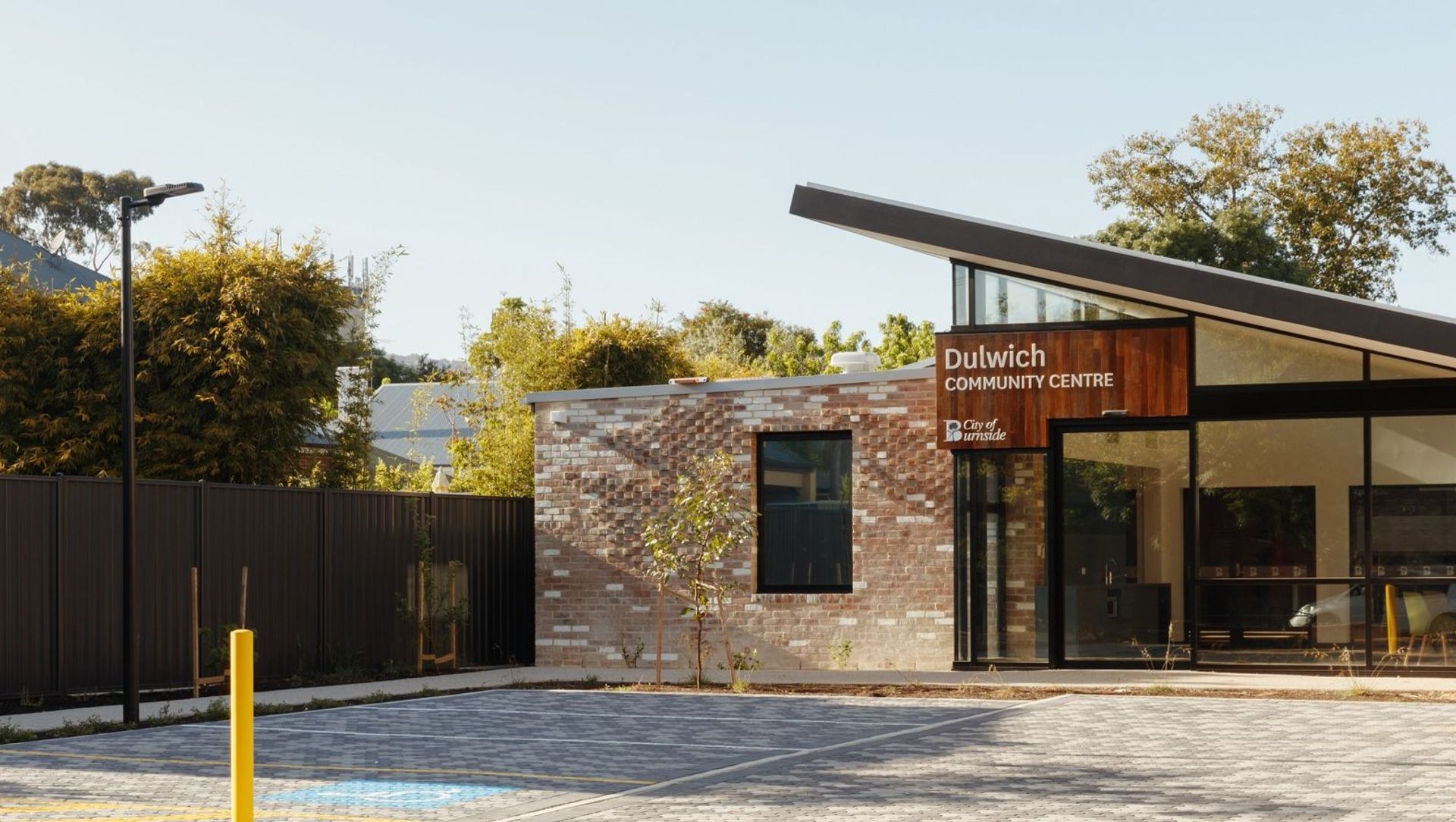The Compact Community Centre.
ArchiPro Project Summary - The Compact Community Centre revitalizes Dulwich with a contemporary design, featuring an upgraded main hall, a purpose-built stage, and a new glazed entry foyer, enhancing community engagement and functionality.
- Title:
- The Compact Community Centre
- Architect:
- Jon Lowe Architect
- Category:
- Commercial/
- Interiors
- Completed:
- 2023
- Building style:
- Contemporary
- Photographers:
- Jonathan VDK Photography
The low-height residential scale of the new entry foyer’s form is broken into three volumes, with wet areas in recycled-brick veneer, painted white, the new entry with a raked ceiling, recycled brick face-finish, glass facing the street, and the new storeroom in contrasting colorbond cladding. A generous entry canopy continues existing roof pitch out to face the street providing excellent sun shading to north and east and the brick wing wall shades the western sun. New brickwork uses a feature projecting pattern to soften the façade and help it feel more welcoming, and a feature blade separates the two volumes and provides opportunity for signage. The rear extension follows the existing roof line and is lined in recycled brickwork to match the adjacent walls. The existing hall will be refreshed internally - timber frames and beams painted white, existing brick walls to be repainted and straw ceiling left as a feature.

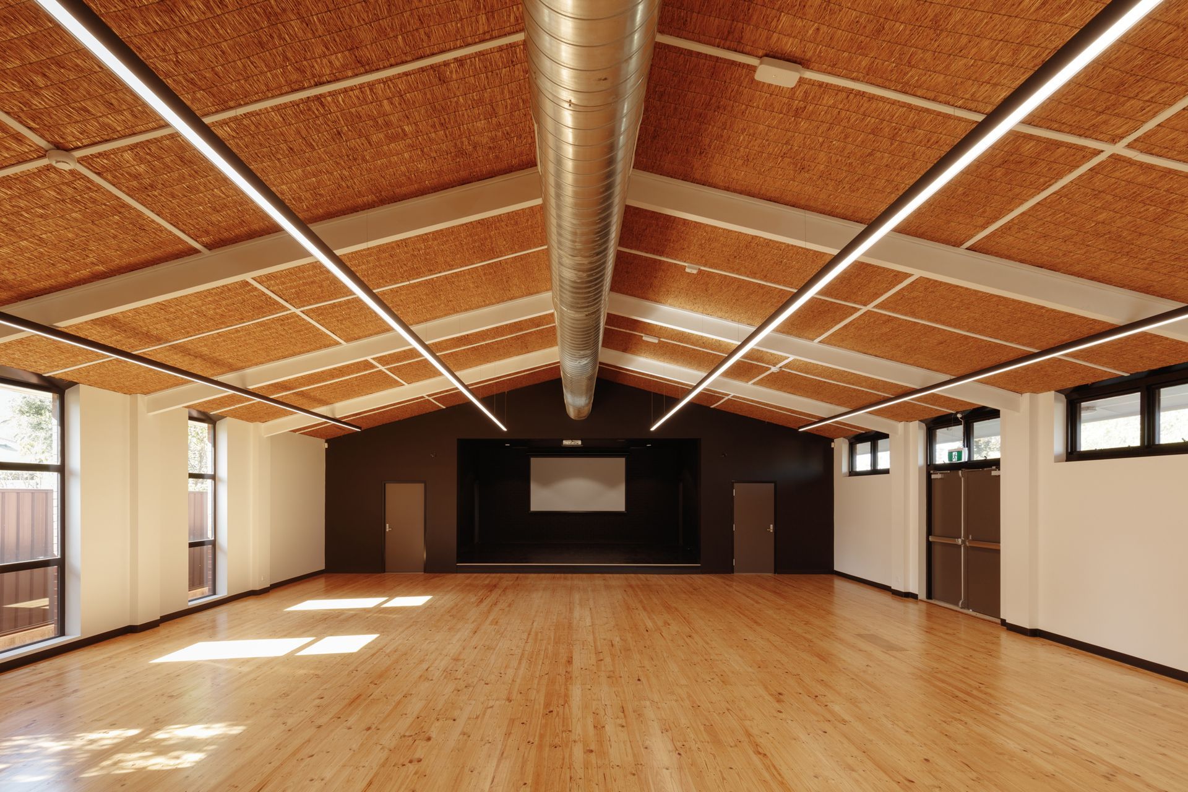
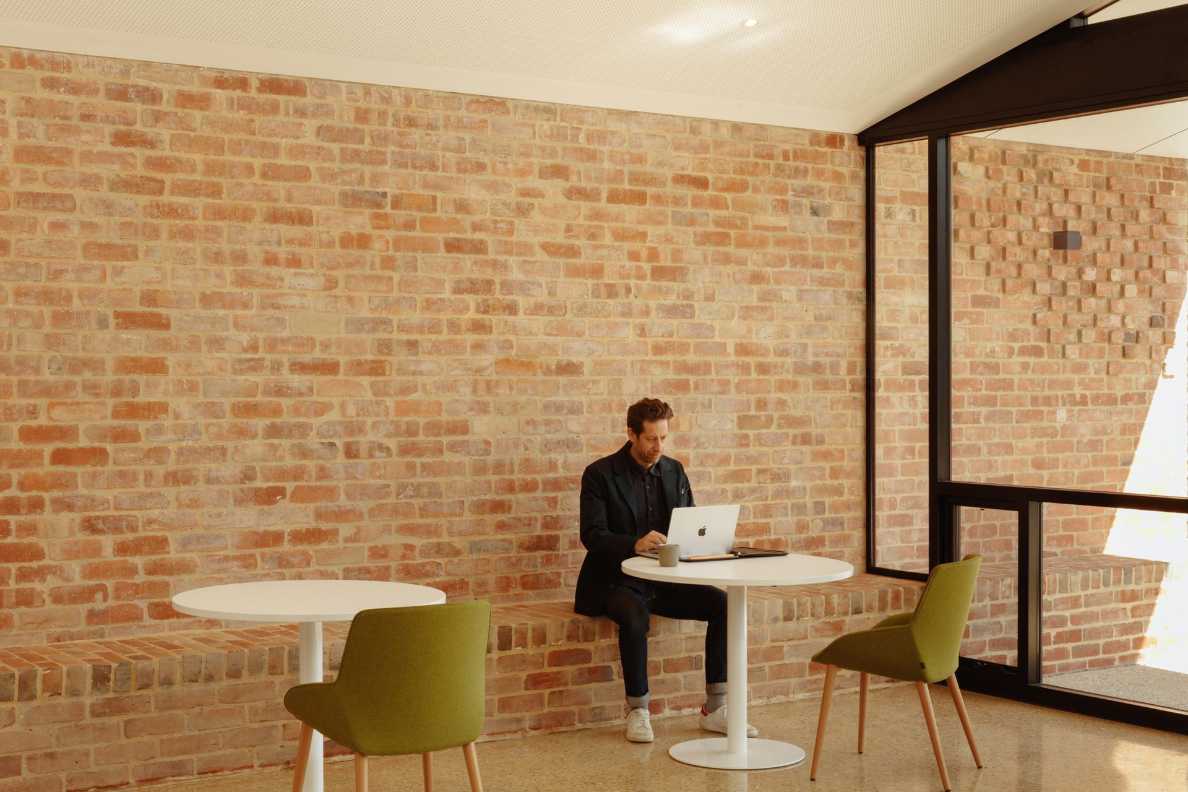
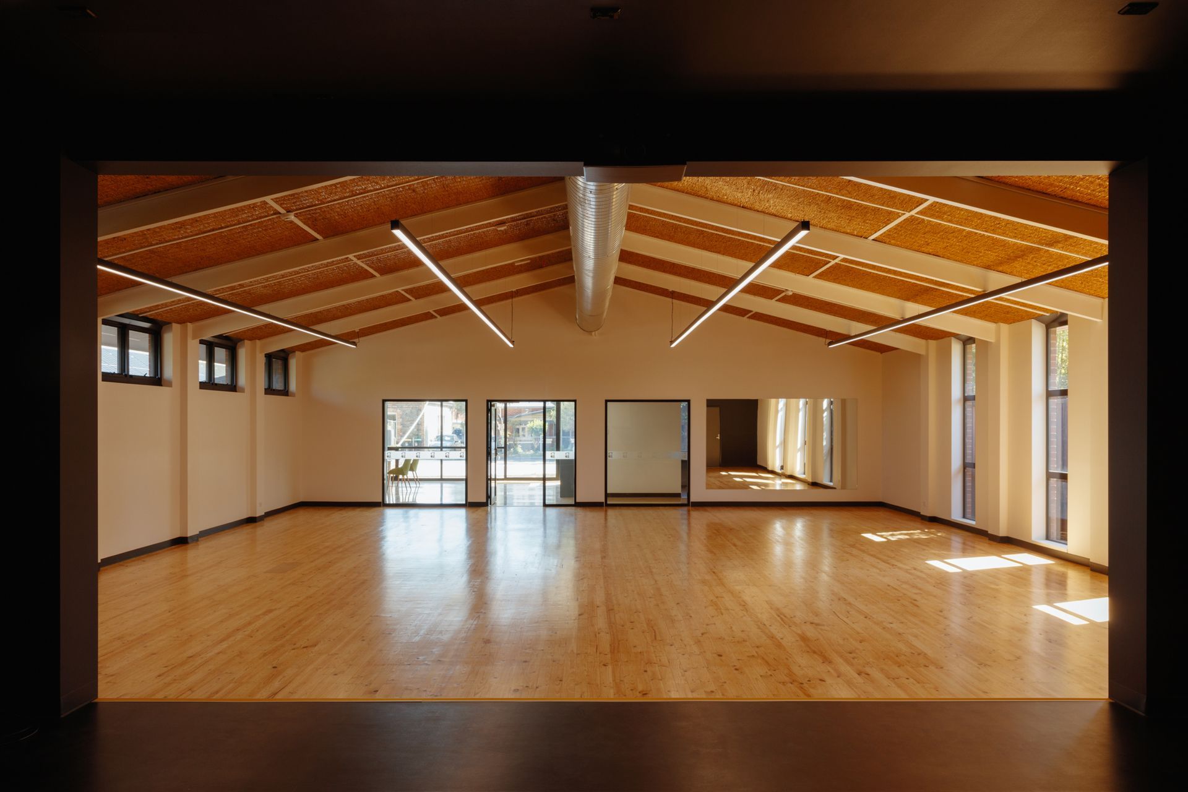
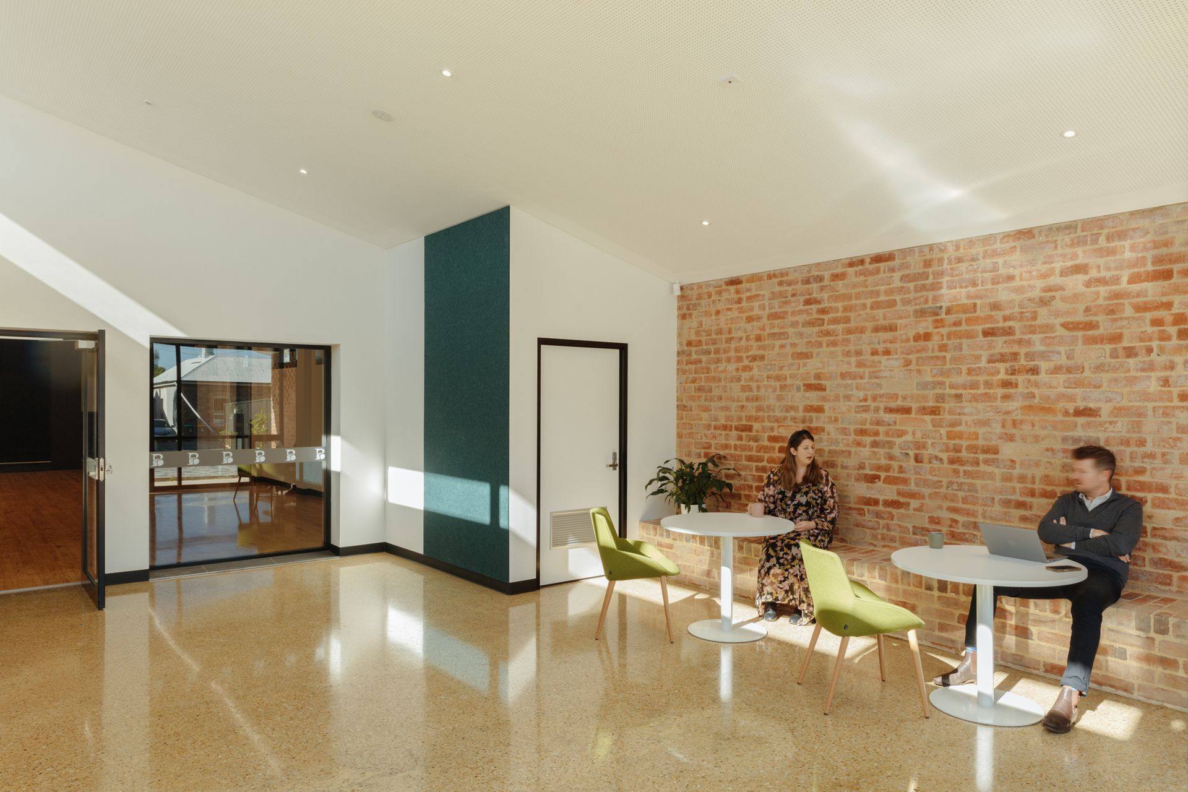


Year Joined
Projects Listed
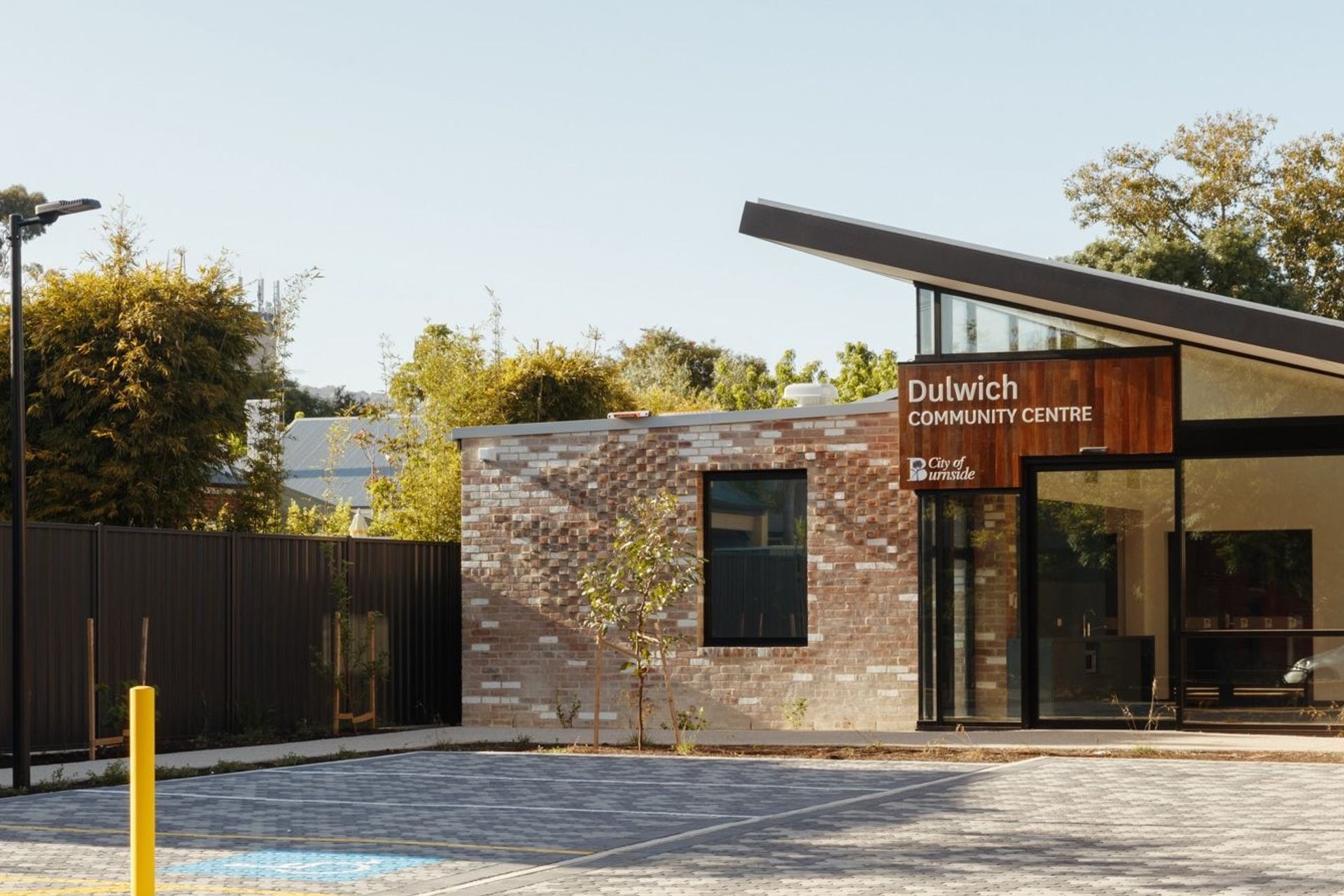
Jon Lowe Architect.
Other People also viewed
Why ArchiPro?
No more endless searching -
Everything you need, all in one place.Real projects, real experts -
Work with vetted architects, designers, and suppliers.Designed for Australia -
Projects, products, and professionals that meet local standards.From inspiration to reality -
Find your style and connect with the experts behind it.Start your Project
Start you project with a free account to unlock features designed to help you simplify your building project.
Learn MoreBecome a Pro
Showcase your business on ArchiPro and join industry leading brands showcasing their products and expertise.
Learn More