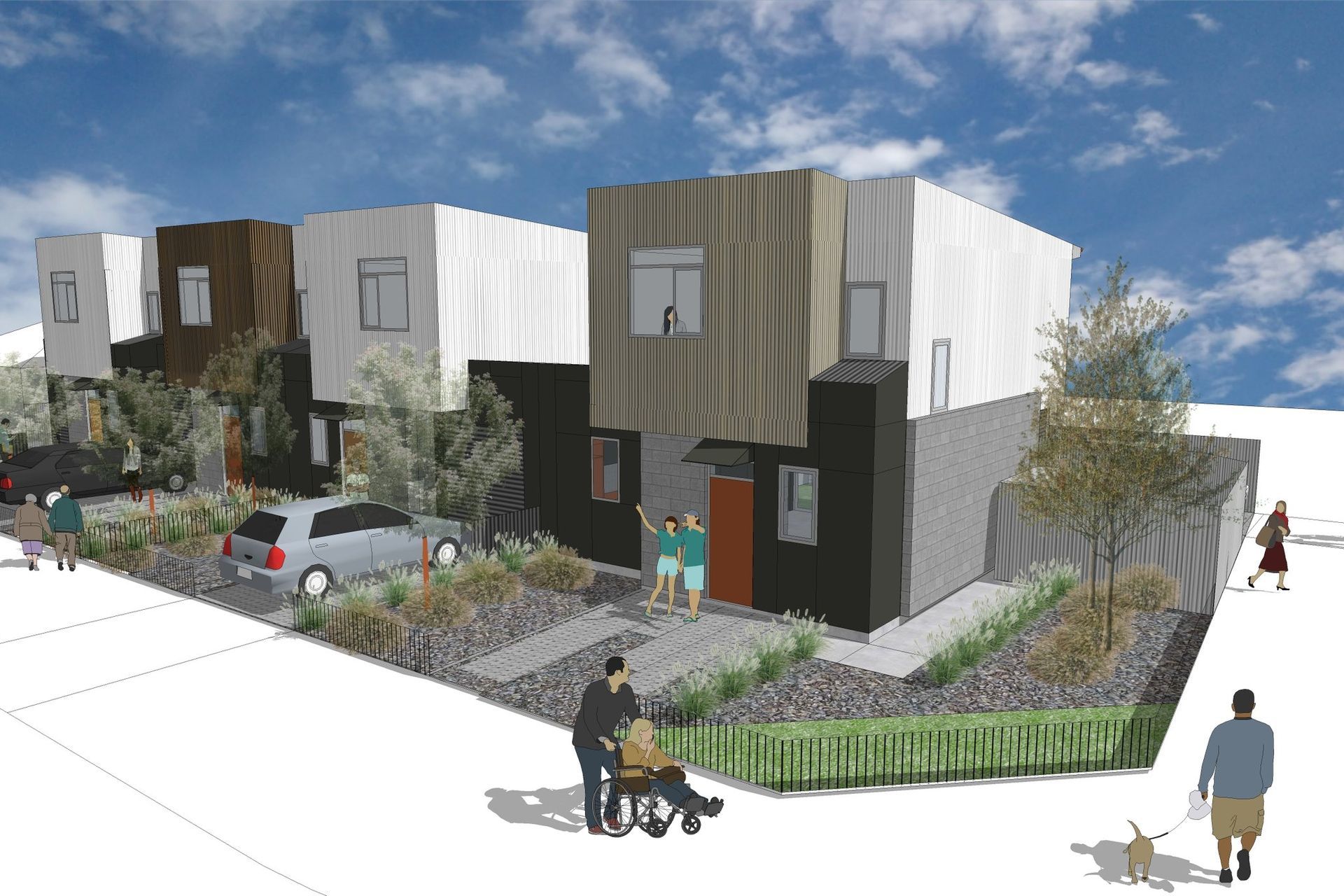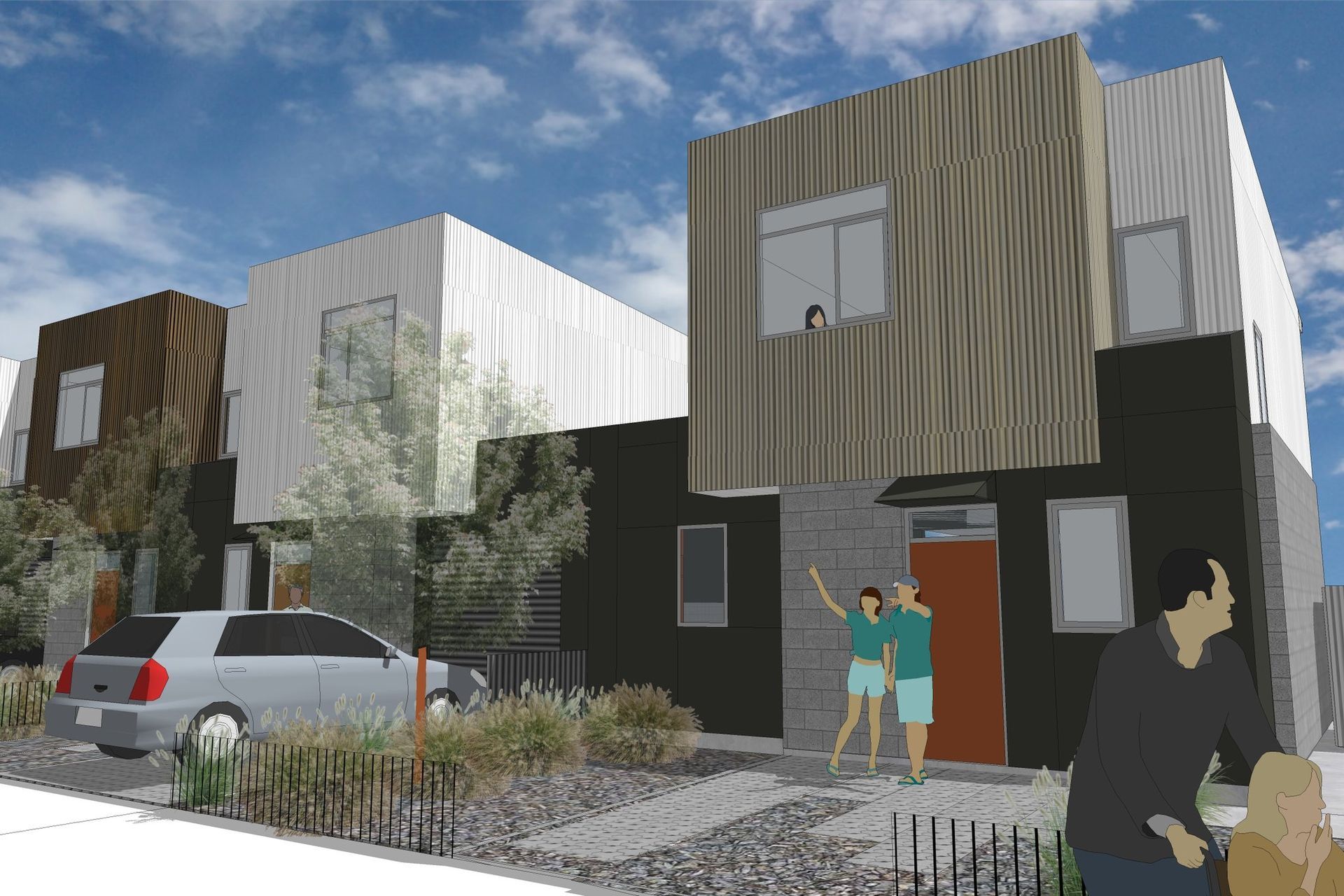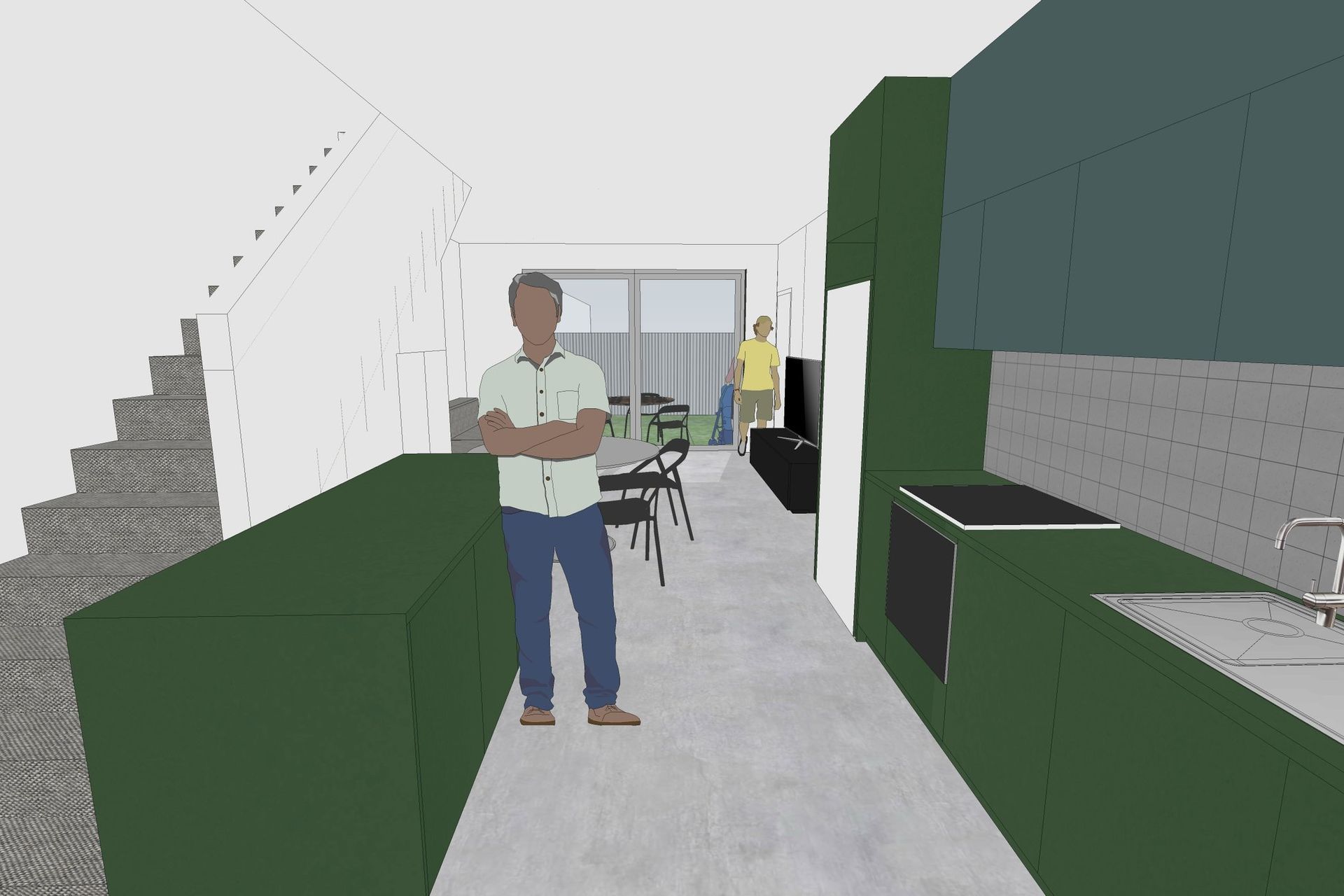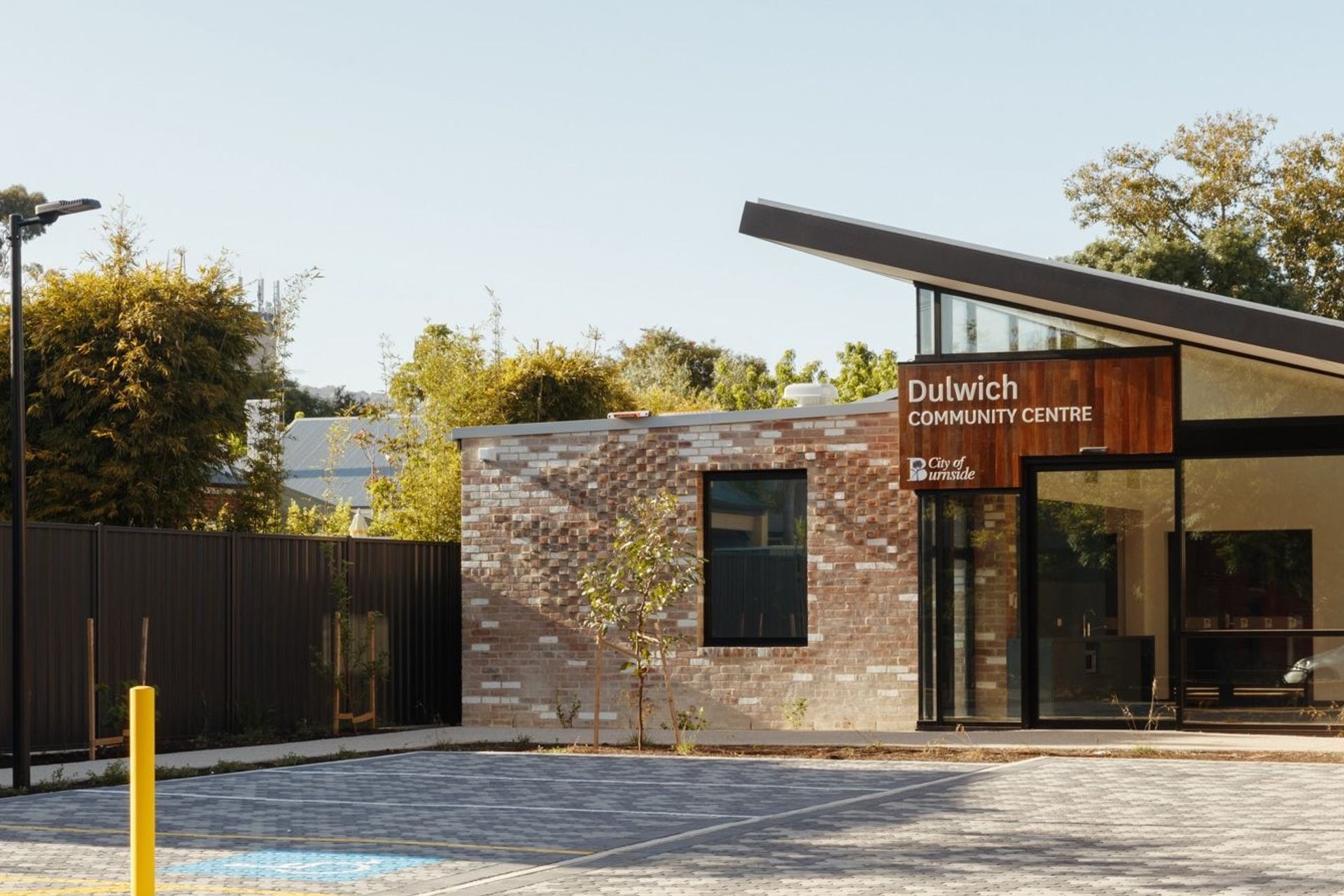SAHA Seaton.
ArchiPro Project Summary - Two-storey townhouses developed for the South Australian Housing Authority, revitalizing a corner site in the Western Suburbs to replace outdated Housing Trust stock and better serve community needs.
- Title:
- SAHA Seaton
- Architect:
- Jon Lowe Architect
- Category:
- Planning/
- Master Planning

Location: Adelaide SA
Area: 440m2 New Build
Architect & Interior Designer: Jon Lowe
Work In Progress: 2023-present
The robust new design builds on a Silver Level of the Livable Housing Guidelines, achieving core spatial elements to ensure future flexibility for a range of occupants as well as improving energy efficiency and thermal comfort. Each townhouse has north-facing living spaces opening directly onto the rear yards, with open-plan kitchens overlooking the street with great cross ventilation.
Upper-floor levels step in and out to articulate the overall mass and break down the scale of the building, and with a simple skillion roof (allowing for future solar installation) which overhangs at the rear to shade the sliding doors. Rainwater is captured and stored for re-use and all


Locally or Australian made materials have been selected for their low-embodied energy content and recyclability, with an emphasis on prefinished or unpainted finishes for low maintenance.







An environmentally friendly medium density housing design.

Year Joined
Projects Listed

Jon Lowe Architect.
Other People also viewed
Why ArchiPro?
No more endless searching -
Everything you need, all in one place.Real projects, real experts -
Work with vetted architects, designers, and suppliers.Designed for Australia -
Projects, products, and professionals that meet local standards.From inspiration to reality -
Find your style and connect with the experts behind it.Start your Project
Start you project with a free account to unlock features designed to help you simplify your building project.
Learn MoreBecome a Pro
Showcase your business on ArchiPro and join industry leading brands showcasing their products and expertise.
Learn More
















