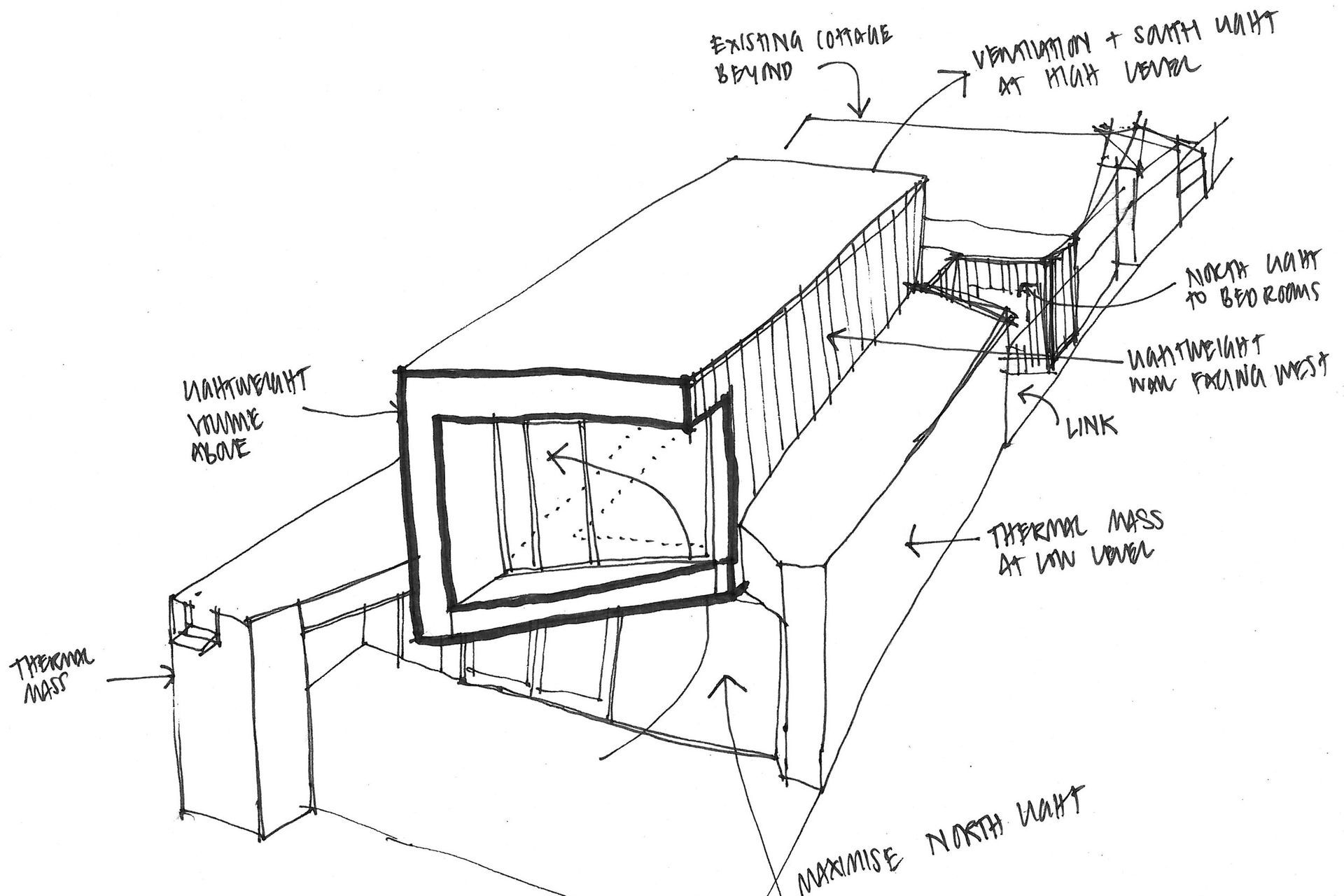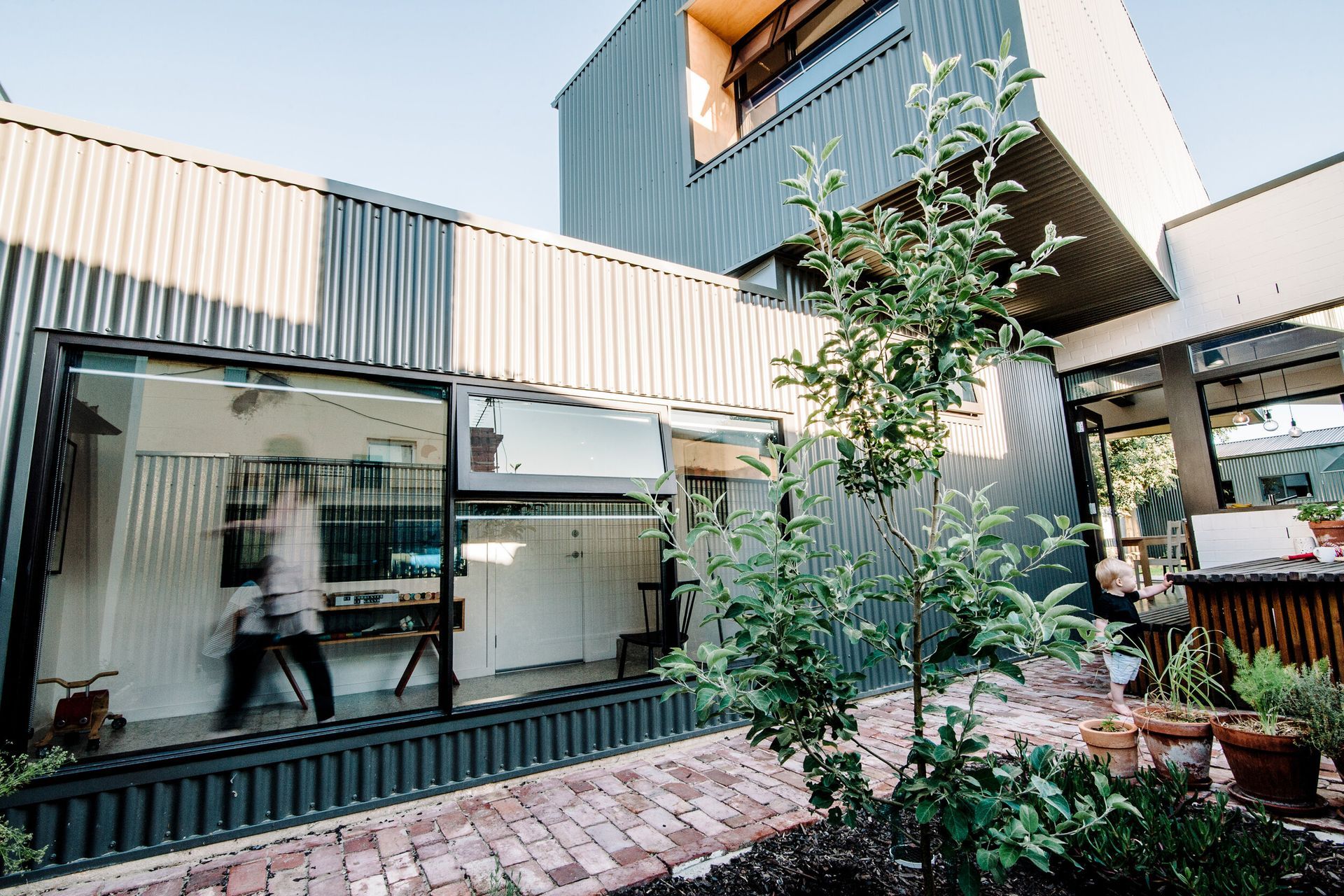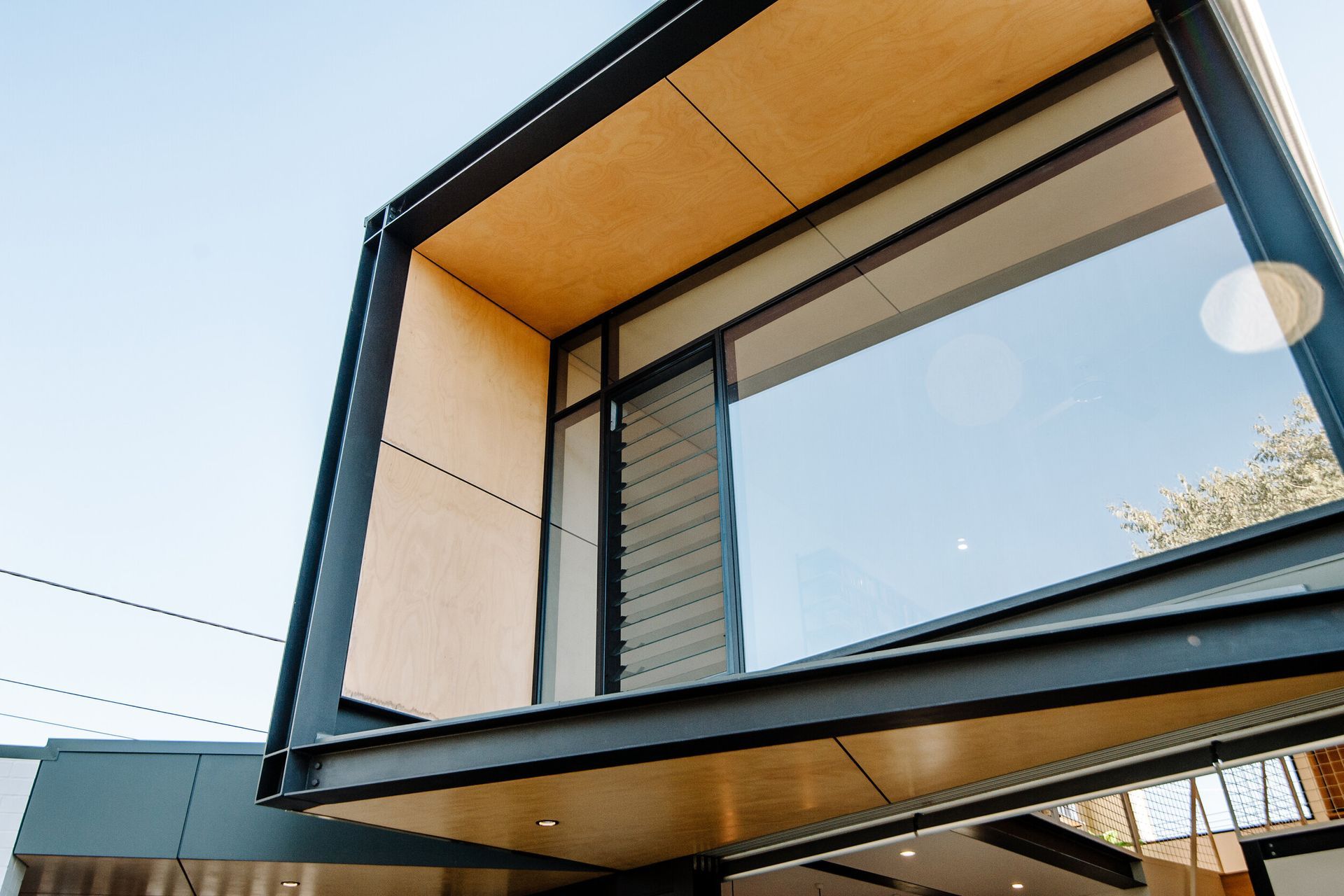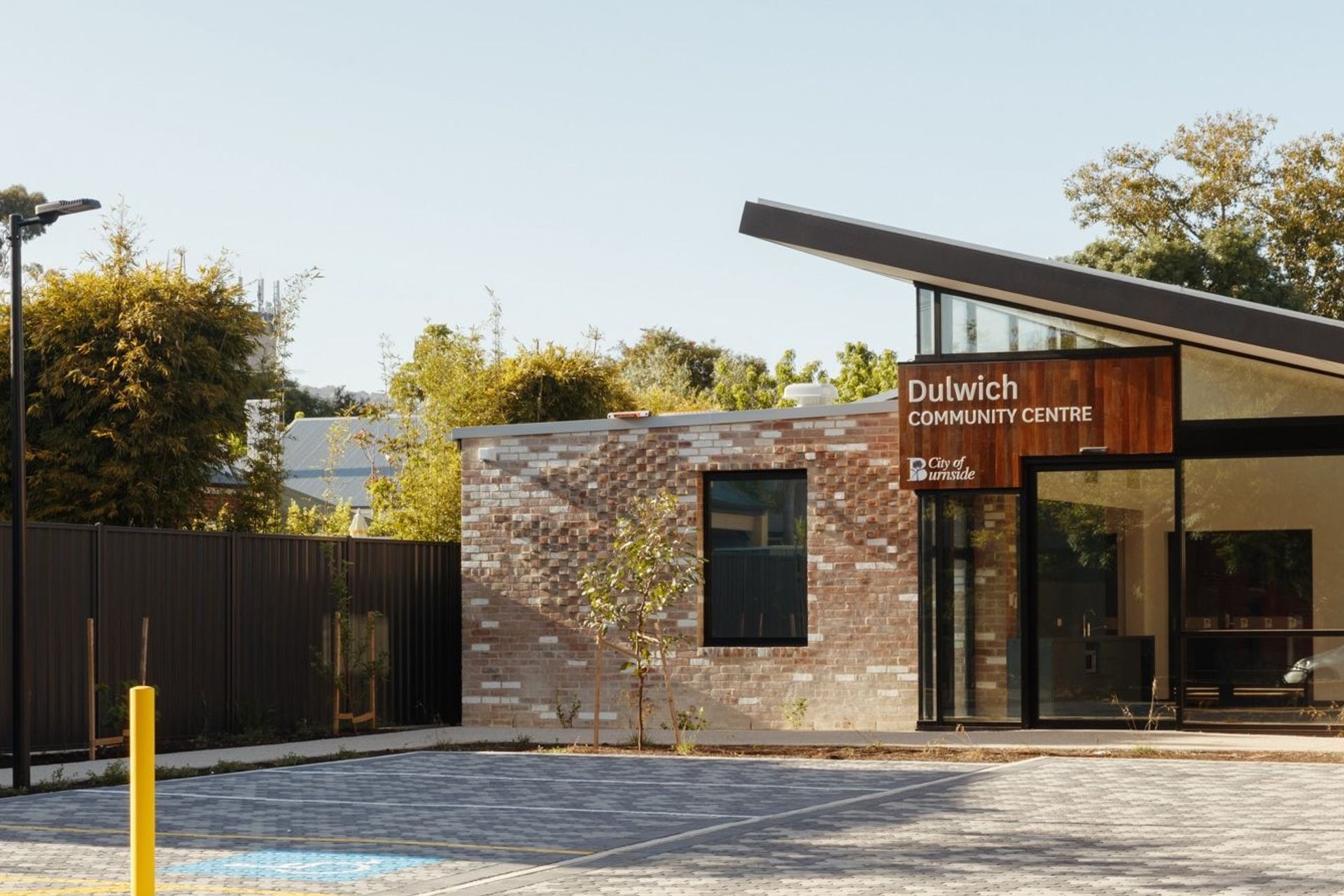Princes Street.
ArchiPro Project Summary - Environmentally friendly additions to a worker’s cottage, creating a harmonious collection of spaces on a modest inner city block, completed in 2014.
- Title:
- Princes Street
- Architect:
- Jon Lowe Architect
- Category:
- Residential/
- Renovations and Extensions
- Completed:
- 2014
- Building style:
- Cottage
- Photographers:
- Belinda Monck

Location: Croydon SA
Area: 80m2 Addition
Architect: Jon Lowe
Structural Engineer: Jim Wilson
Builder: Evoque Homes
Completed: 2012-14
Photography: Belinda Monck
The brief was to create a flexible open plan living space that minimises energy use and maximises the north aspect, while rebuilding the wet areas, reclaiming a bedroom, and respecting the existing heritage building.
From the simple brick front rooms to the wartime austerity of the original lean-to, the modest turn-of-century residence has been simply restored.
The kitchen and bathroom have been demolished and reclaimed as a private service courtyard, and a leafy dining courtyard which provides welcome light and ventilation for the rooms adjacent the sun-filled link between old and new.



The low cost addition takes advantage of the length of the block by placing the new living space deep in the back yard and using the wet areas to separate the public and private spaces.
The spacious kitchen commands a central view into each outdoor space, allowing access to passive ventilation and casual observation of the client’s young family.
A double height space has been created by cleverly twisting the upper floor to the north, with a flexible mezzanine library accessible via a quirky ladder.
The extra height enhances the addition’s generosity of light, and exhausts hot air via motorised louvres and draws cooling breezes through the south-facing windows. The steel frame is expressed at the rear and is folded back to expose the interior to sunlight appropriate to the site orientation.

A simple palette is maintained internally, with dark charcoal painted timber-framed windows, warm-toned EO plywood, low VOC polished concrete flooring, and recycled brick paving.
Sustainability has been embraced throughout the project from the form of the new volumes to the selection of the materials.







Year Joined
Projects Listed

Jon Lowe Architect.
Other People also viewed
Why ArchiPro?
No more endless searching -
Everything you need, all in one place.Real projects, real experts -
Work with vetted architects, designers, and suppliers.Designed for Australia -
Projects, products, and professionals that meet local standards.From inspiration to reality -
Find your style and connect with the experts behind it.Start your Project
Start you project with a free account to unlock features designed to help you simplify your building project.
Learn MoreBecome a Pro
Showcase your business on ArchiPro and join industry leading brands showcasing their products and expertise.
Learn More
















