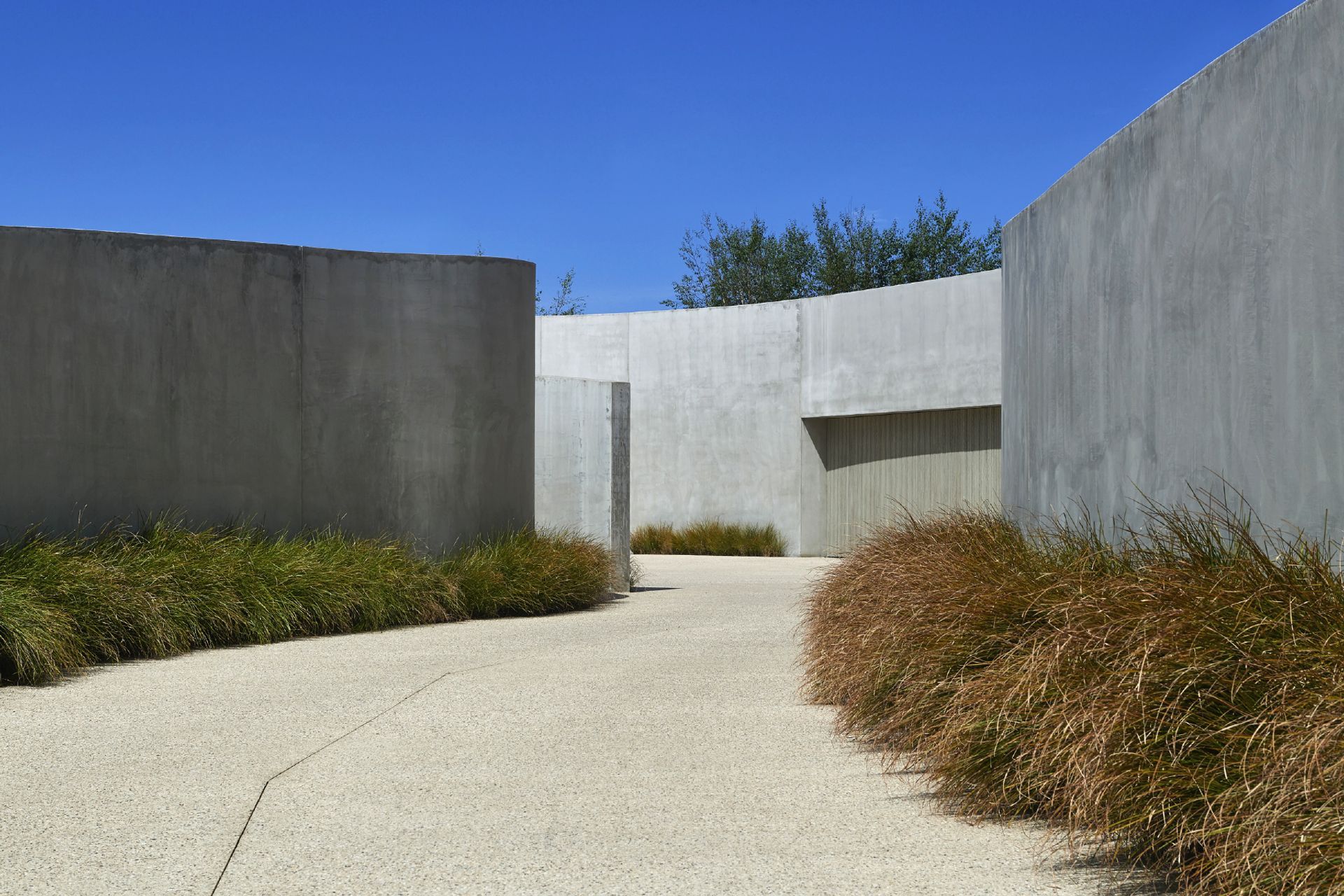About
The Eastbourne.
ArchiPro Project Summary - The Eastbourne: A prestigious development in East Melbourne, featuring elegant terraces and a stunning penthouse, designed by Bates Smart in collaboration with Mirvac, showcasing innovative landscaping inspired by the Fitzroy Gardens.
- Title:
- The Eastbourne
- Landscape Designer:
- Barber Design
Project Gallery






Views and Engagement
Professionals used

Barber Design. Barber is a Melbourne-based Landscape Architecture Practice. Founded in 2002 by Sam Barber, the studio is renowned for its thoughtful, gentle and pragmatic approach to landscape design.
Refined yet congenial, Sam and his multi-disciplinary team connect clients and the architecture they inhabit to the natural world through crafted experiences grounded in wellbeing, balance and ease.
Barber’s spaces are characterised by a commitment to provenance, proportion and cohesion, where architecture and landscaping are a seamless and symbiotic expression. By listening and learning deeply, to both the site and the client, Barber creates intuitive and connective spaces, that balance rigour with joy and evolve naturally rather than forcefully.
Barber works with both private clients and architects and is well-versed in large, multi-residential and public realm projects, as well as private residences large and small.
We see every project as an opportunity to contribute positively and generously to our client’s way of life.
Year Joined
2022
Established presence on ArchiPro.
Projects Listed
15
A portfolio of work to explore.

Barber Design.
Profile
Projects
Contact
Other People also viewed
Why ArchiPro?
No more endless searching -
Everything you need, all in one place.Real projects, real experts -
Work with vetted architects, designers, and suppliers.Designed for Australia -
Projects, products, and professionals that meet local standards.From inspiration to reality -
Find your style and connect with the experts behind it.Start your Project
Start you project with a free account to unlock features designed to help you simplify your building project.
Learn MoreBecome a Pro
Showcase your business on ArchiPro and join industry leading brands showcasing their products and expertise.
Learn More
















