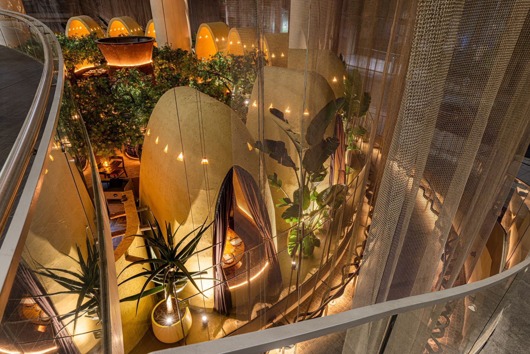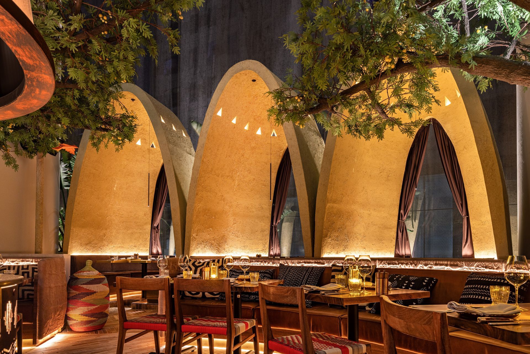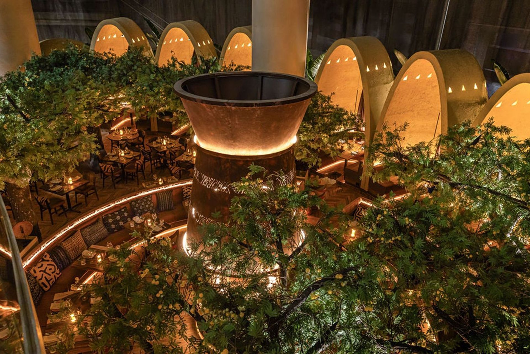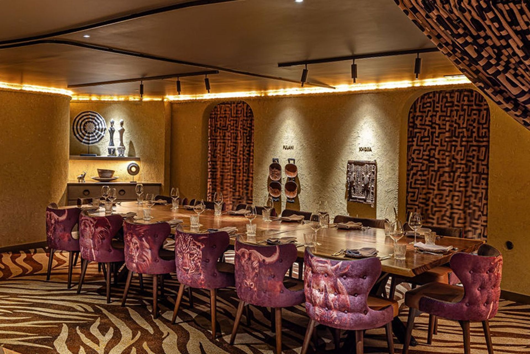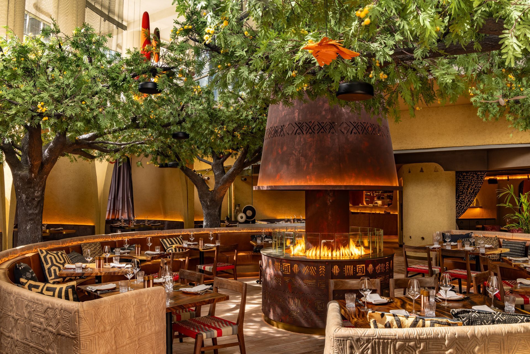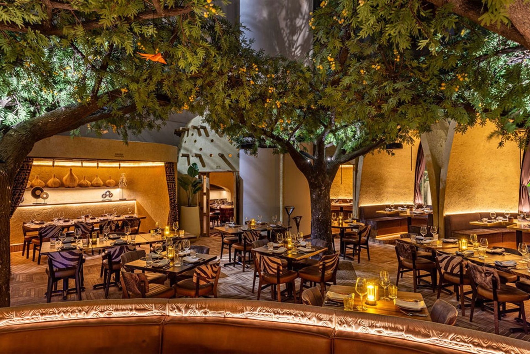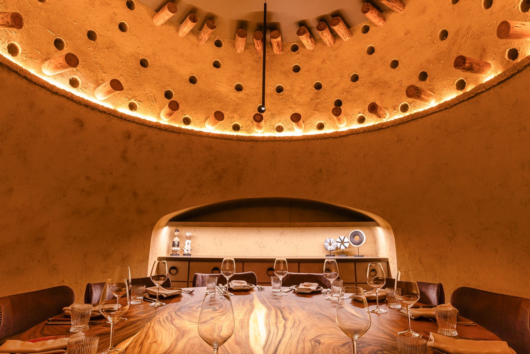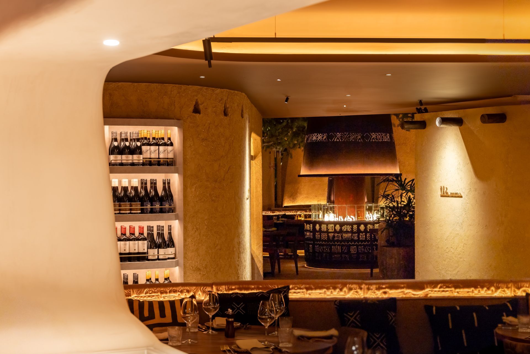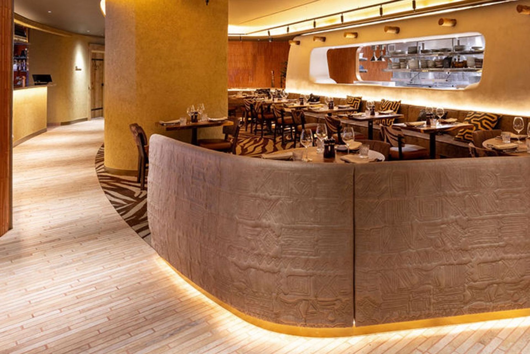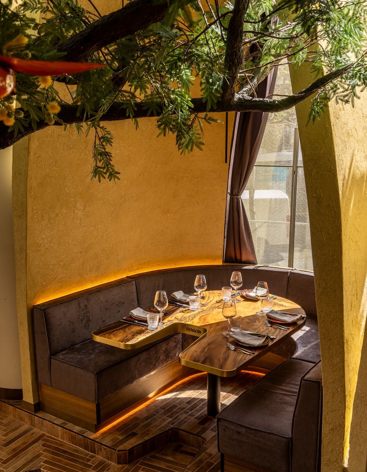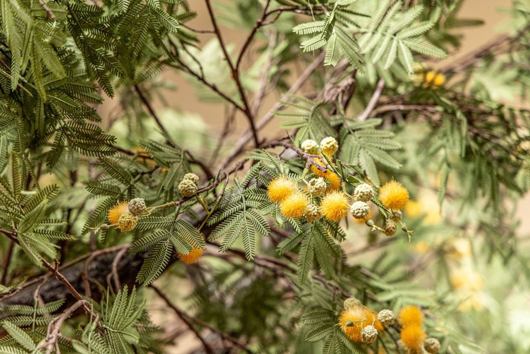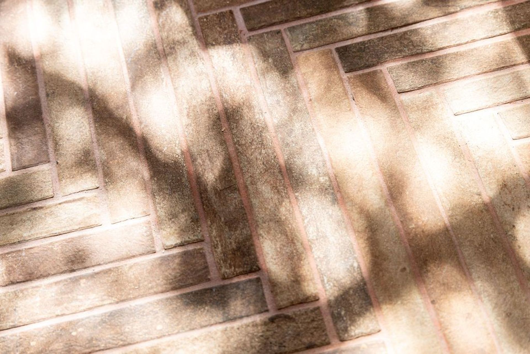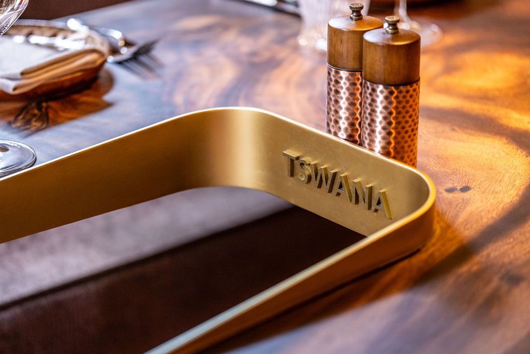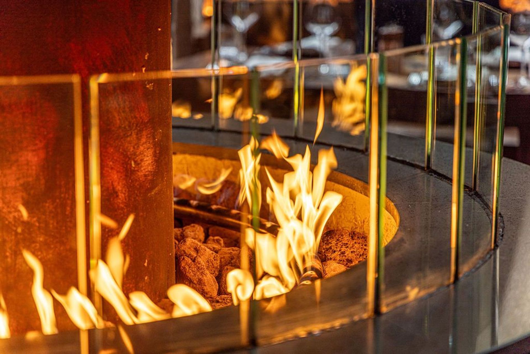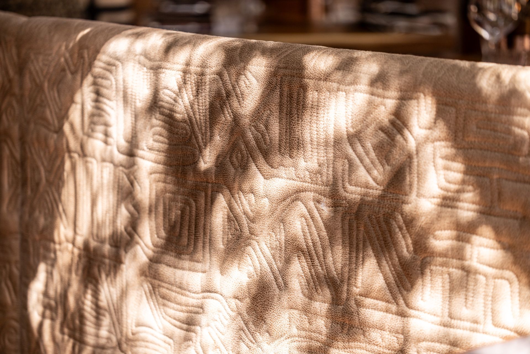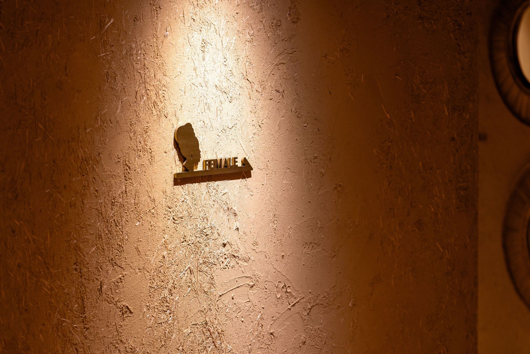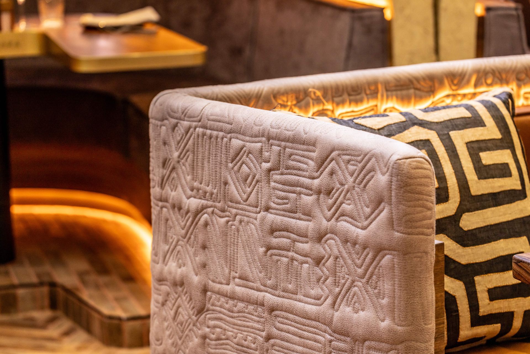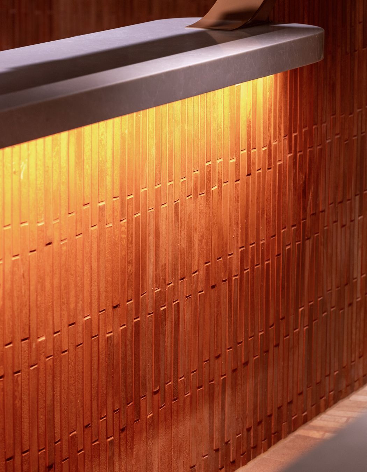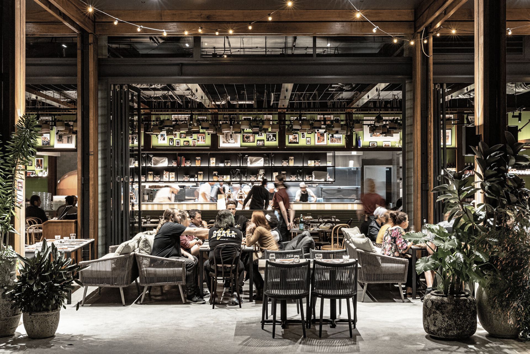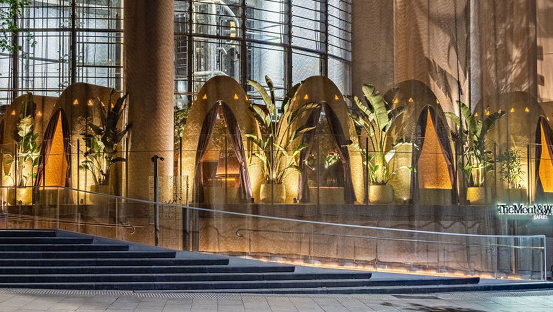Exploring this design aesthetic and taking the risk in developing the Bomas (pods) was a steep learning curve, made possible only by amazing teams and partnerships, where everyone involved strived for a unique and visually arresting outcome. An outcome like this was never going to be possible alone. As the African saying goes, “It takes a village to raise a child.”
Reimagined boma concept
One of the restaurant’s most distinctive features is its reimagined Boma concept. A boma is a livestock enclosure/ community enclosure/ A place of importance in Africa. This is commonly used in many parts of the African Great Lakes region, as well as Central and Southern Africa. It is particularly associated with, safety and a place where the community makes decisions. Inspired by African traditions, it is sympathetically integrated with modern Australian aesthetics. The Boma units’ orientation, influenced by the Zulu tradition of circular kraals, feature unique heated booth seating that faces the central fireplace and acacia trees. This
design encourages interaction and shared experiences, balancing intimacy with community. Reflecting Zulu traditions of communal spaces, the setup creates an inviting atmosphere where guests feel comfortable connecting and lingering.
Symbolism and functionality of the fireplace In many African cultures, the fireplace is more than a source of warmth; it is a sacred space for storytelling and passing down wisdom. For instance, in Ashanti culture, the hearth is central to sharing family stories and values. In the restaurant, the fireplace serves a similar role as the social and emotional anchor. It not only provides warmth but also acts as a gathering point where guests can share meals and engage in meaningful conversation, embodying the restaurant’s Afro-centric identity. This blend of
tradition with modern hospitality creates a rich sensory experience.
Natural materials and immersive elements.
The use of natural materials like straw and hay nods to traditional African craftsmanship, evoking a connection to the land. These materials, known for their insulating properties, create a grounded, sustainable aesthetic that complements the restaurant’s earthy tones and organic design. Enhancing the space are five custom-built acacia trees. With integrated lighting and speakers subtly playing African Safari sounds, these trees symbolise strength and endurance, bridging nature and intangible cultural heritage values. Their presence adds a natural, immersive quality, creating an atmosphere that is both welcoming and deeply rooted in African heritage.
Significance of the trees
In the African culture, the shade of the tree is a place for receiving knowledge and spiritual sacrifices. It’s a place for teaching, learning and praying. It is also a place where traditional judgments are. In this design we used traditional Akasia trees as found in parts of Africa most notably the savannah, the place it is said that Homo Sapiens originated from and left 70 000 years ago. We chose this tree based on something called the savannah Hypotheses which is based on the scientific findings that most people from all walks of life prefer the visual landscape of the Savannah (long rolling green landscapes pierced by clusters of Akasia trees) over any other kind of natural setting.
Overall experience
This design exemplifies that hospitality is more than creating a visually appealing space; it’s about engaging emotions and senses to craft a memorable experience. The philosophy of “form follows feeling” guides every design decision, ensuring that the space resonates on a deeper emotional and experiential level with guests. At The Meat & Wine Co. Safari., every visit becomes more than just a meal—it’s a journey through taste, culture, and design, where tradition meets modernity, and community thrives.
Unique design features
The unique design features of the restaurant combine functionality with sensory engagement, creating an immersive and memorable experience. The booth seating in the exterior area of the restaurant has been designed with integrated heating, as you would find in a modern car, to keep the diners warm. The booth seats offer warmth and comfort, while a cut-out in the centre of the dining table, capped with a golden-lipped edge, allows the staff to step into the space and greet their guests with warm handshakes. This thoughtful design not only enhances social interaction but also enables staff to serve guests more conveniently, without passing cutlery along the seated guests. Instead, it allows them to be served individually. The cut-out with the raised golden lip is crafted to prevent food and utensils from falling, as the table naturally narrows at this point.
Decorated clay walls, reinterpreted as soft, upholstered surfaces along the host counter and back of the booth seating have been stitched with a unique pattern to create a layered identity, add a tactile element of surprise. As guests approach the space, the earthy scent of petrichor is gently diffused, accompanied by the rhythmic sounds of African poetry, creating an atmospheric journey that engages multiple senses.
Design Team. The design of The Meat & Wine Co. Safari was led by COOOP, with: Creative Director: Callie van der Merwe Senior Associates: Roberto Zambri and Calvin Janse van Vuuren


