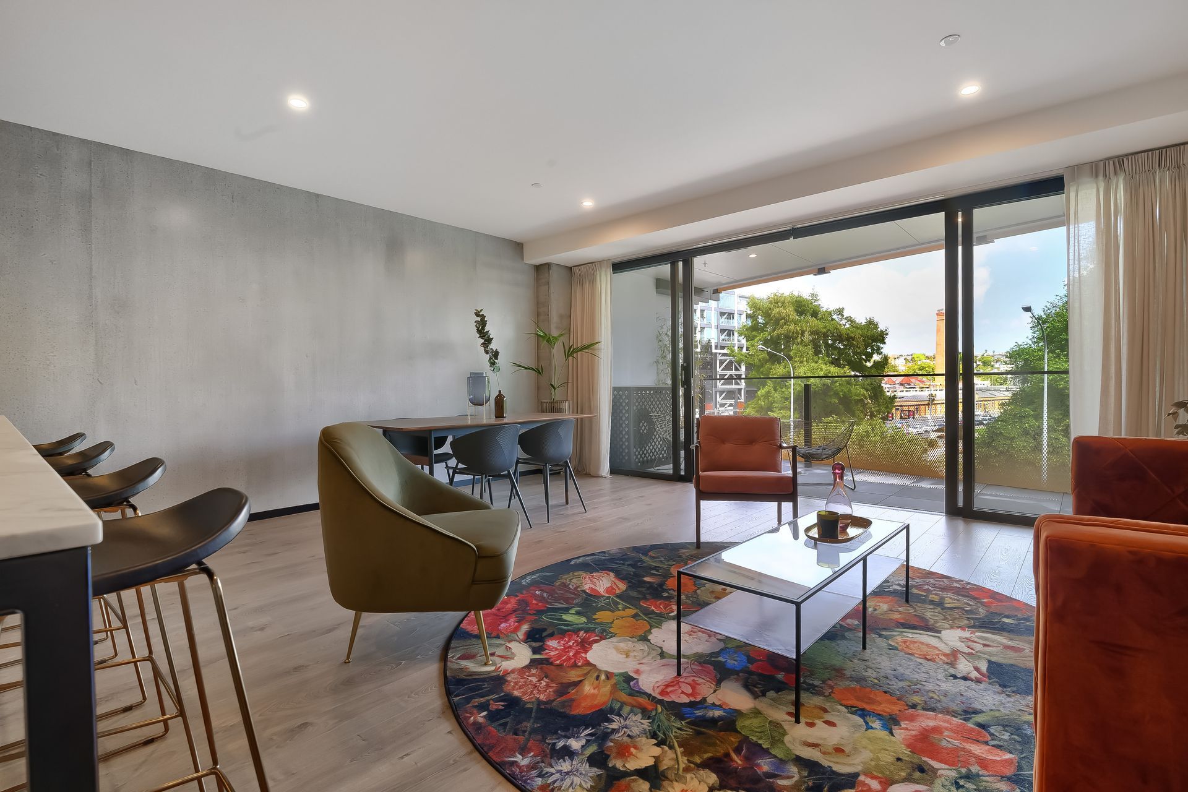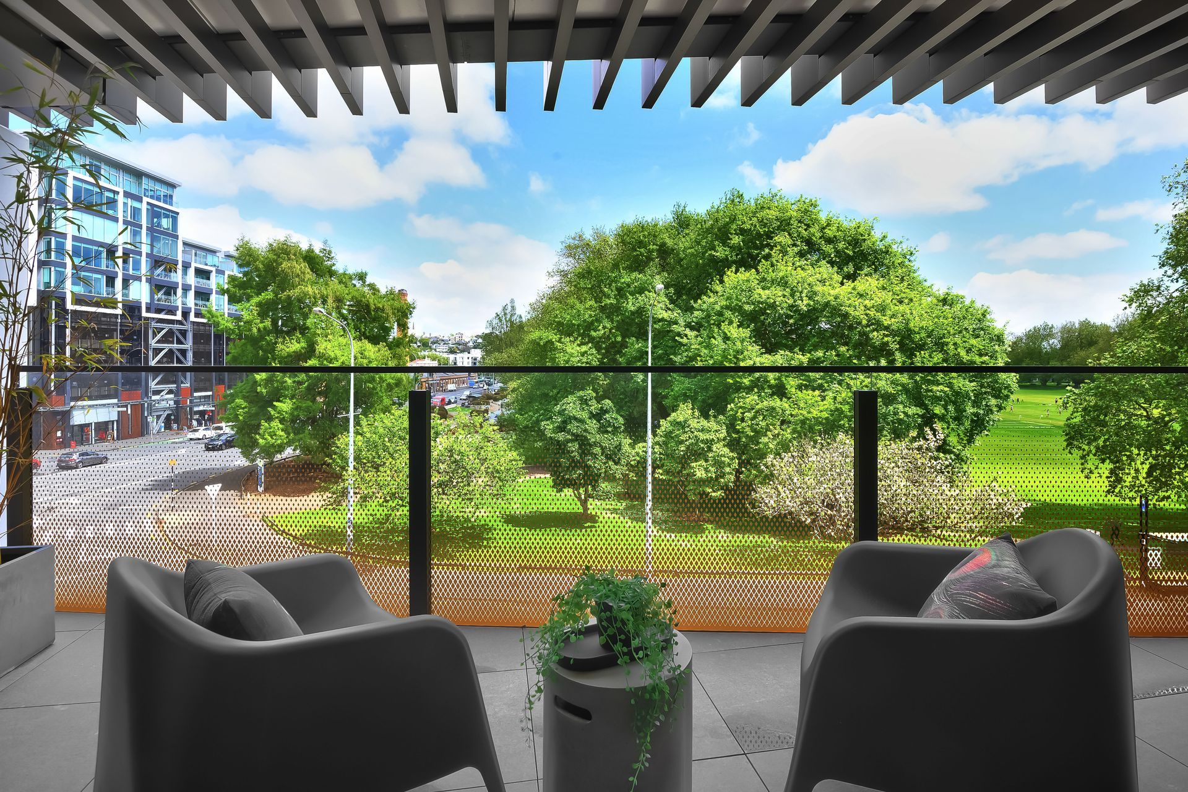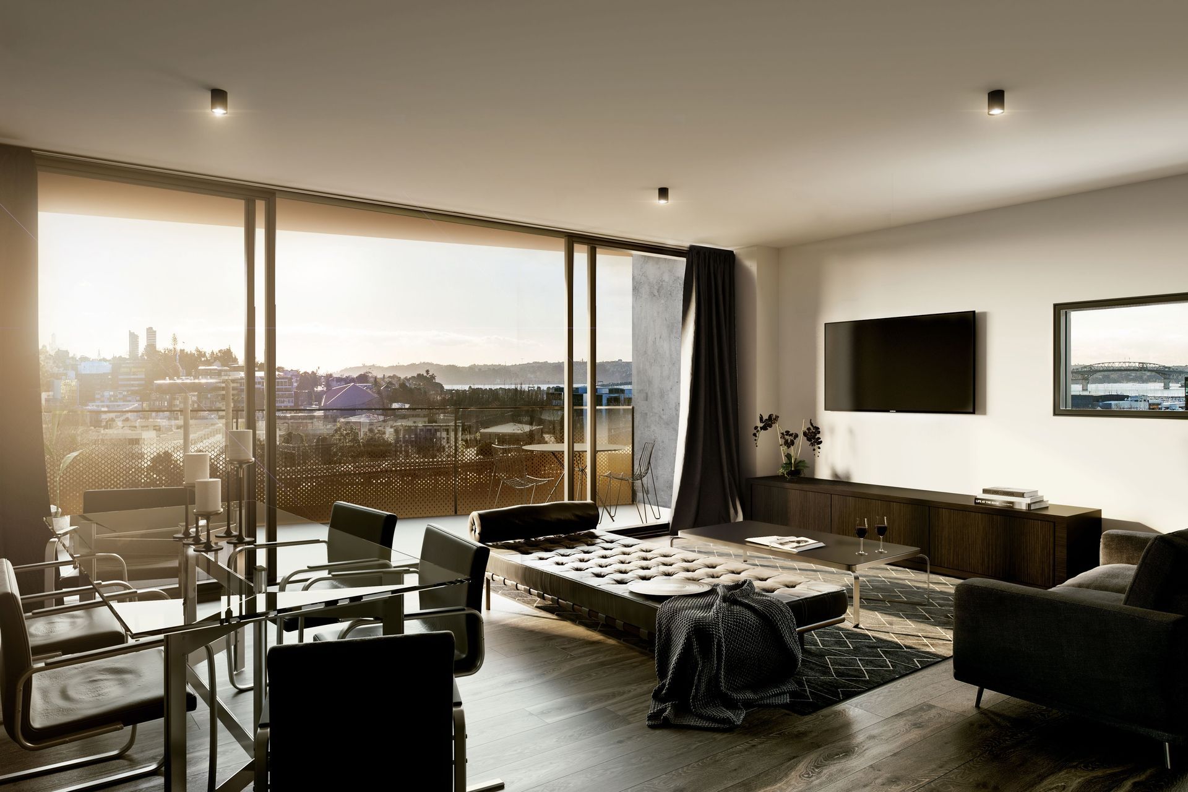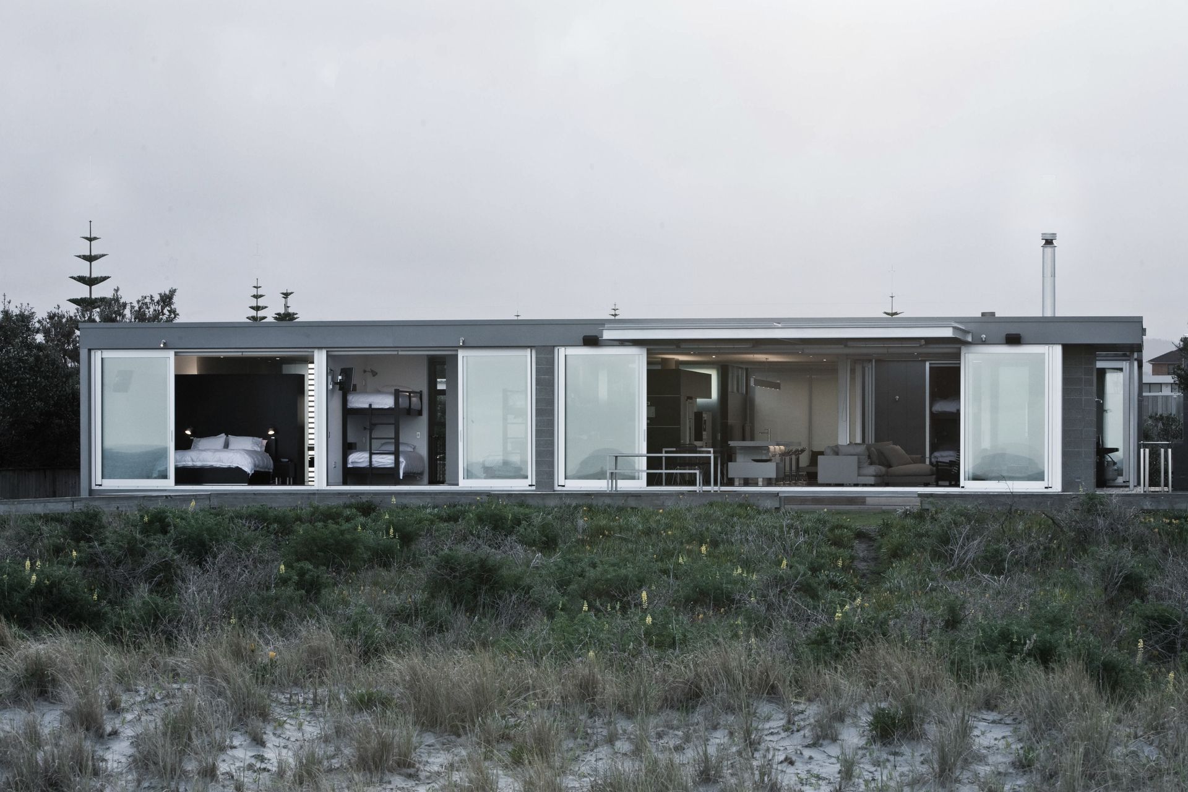With a population heading towards two million, the Tāmaki Makaurau Auckland region remains our largest centre in terms of population. Geographically though, of the country’s 16 regions, it is the second smallest at 4,941sq km (although still more than ten times the size of our smallest region, Whakatū Nelson).
Despite its large (for New Zealand) population and (relatively) small size, the per capita density of the city remains fairly low, particularly on a global scale. Debate around arresting the urban sprawl of the city has raged for years and a distinctly NIMBY attitude towards increasing density has prevailed. But in this, we are, as a city, pretty much alone in our thinking.
In a 2013 article, the late architect David Mitchell noted that: “At the density of Hong Kong, the entire population of greater Auckland could be housed on Waiheke [Island], together with all the cultural facilities of the city and a vastly increased commercial area. And all this would cover only half of the island.” Waiheke is 92sq km, for those who want to picture what that would look like. Hong Kong island is 80sq km.
Density at the level of Hong Kong would pretty much be anathema to most, if not all Aucklanders, however, those doing the daily commute into the CBD from the outer fringes, would surely advocate an increase in density of some level. It seems the council agrees, with around 150 new apartment developments being consented in the year to January 2021.
One recently completed apartment building, located in Auckland’s CBD is The Vulcan, a twin-tower, boutique development by Neil Salter of Halsey Capital Limited and designed by Leuschke Group Architects.
“I was attracted to the site for a number of reasons,” says Neil. “Firstly, because of its location opposite Victoria Park and proximity to Wynyard Quarter, the Viaduct and Queen Street. Secondly, being on the fringe of Freemans Bay there is a slightly suburban feel to the site but with a definite city vibe. Thirdly, it is the former site of Millar Patterson metal foundry established in 1903 and has a great history.
“While I originally approached the owners back in 2004 with the plan to purchase the site for an apartment development, it wasn’t until 2015 that I was able to secure the site. Being only 12-metres wide, I knew there were going to be some logistical difficulties with the design, which is why I sought out Leuschke Group.”
“As well as being relatively narrow, the site has two frontages, Halsey and Dock Street, with a five-metre fall between them,” says Alister Kitchen, Principal at Leuschke Group Architects. “As always, the developer wanted the maximum return from the project and this is what we enjoy excelling at—the design needs to balance market conditions, price points, urban design issues, planning controls, budgets and efficiency of construction. This doesn’t just mean putting as many units in as possible, but is about finding the optimal design response.
“In this instance, the brief was for liveable, quality apartments that maximised the western outlook out across Victoria Park, a fairly standard request. However, the brief also included provision for car parking, which, given the nature of the site, was much more challenging.
“Halsey Street—on the Victoria Park side—was going to be problematic for vehicle access so the final design was a car lift accessing two levels of car parking from the higher Dock Street frontage. The parking levels are then separated from Halsey Street by high-stud retail spaces. Rather than being dominated by driveways and garage doors, the Halsey Street frontage has been kept much more pedestrian friendly.”
With the parking issue resolved, the challenge became one of creating a design that fulfilled all the criteria for a successful development while contending with the constraints of the deep, narrow site.
“The design naturally evolved into two towers,” says Alister. “One looking over Victoria Park and the other over Dock Street. A central courtyard was created providing circulation space and allowing all the units to be dual aspect, gaining more rooms with exterior windows.
“Due to floor area planning rules, the optimal layout permitted six apartment levels. We saw an opportunity to go beyond these constraints and, in conjunction with our planners, obtained consent for two additional floors. As well as giving the client more units this gave the building a taller, more slender proportion, which we preferred.”
Neil adds: “I knew I wanted the design aesthetic to be different from the norm and one of the original attractions was the site’s foundry past, so we took inspiration from that for a palette of concrete, brass and fritted glass to create a raw, tactile aesthetic with a New York-style vibe. Also, in Roman mythology, Vulcan is the God of fire, which seemed like the perfect fit in terms of creating a character, as it were, for the building.”
The north and south facades have been given a solid treatment due to fire rating requirements, the east has a more typical, standard glass balustrade detail, while the west facade incorporates fritted glass balustrades to maximise outlook. Vertical metal fins have been incorporated to simplify, consolidate and accentuate the vertical plane.
“The balustrading was carefully considered to give a presence without obstructing the views. The balustrades extend past the floor slabs with a fritted pattern to achieve the balance of outlook and privacy,” says Alister. “Exterior materials were selected for low-maintenance and longevity. For the entry to the Dock Street tower, a perforated aluminium screen was designed. As well as giving shelter to these accessways the light coming through the screen and glimpses of trees beyond create interest from a distance.”
The interior materials also take inspiration from the former use of the site. Dark metal trims and exposed concrete walls evoke the industrial past while providing durable contemporary detailing, which is very much of the present.
“The material selection and the acknowledgement of the building’s proportions are, for me, a stand out,” says Alister. “It is not a big building by CBD standards but it holds its own as a free-standing tower and will form a valid part of the streetscape as the properties on either side are developed and the street fills in.
“With it’s ideal location, durable materials and maximised floor areas the building should age well through the coming decades. The structure has been designed to allow for reconfiguration and amalgamation of units in the future if required. Likewise the commercial space can be reconfigured without compromising the structure.
“We work on all sorts of projects, from high-end houses to commercial office buildings and have been fortunate to design thousands of apartment units over the last few decades. Over this time we have seen the apartment market mature as apartment living becomes more and more desirable.
“Sitting within the higher end of the apartment market, The Vulcan is ideal for those looking to live close to the CBD and who want a more lock up-and-leave lifestyle. Higher density is a forgone conclusion, especially in our cities and apartments are an increasingly popular housing typology, which also offer significant environmental advantages over suburban housing. Projects such as this demonstrate that apartment living can also be highly desirable.”
“There’s always a tension between doing the absolute best we can and making it economically viable,” says Neil. “I believe we’ve struck the right balance with this project. Small sites are very challenging but often also present the greatest opportunities to achieve something extraordinary.
“We started with a strong idea of what we wanted and from day one all parties were hands-on. Alister and the team at Leuschke Group came up with an elegant and fitting design and Scarbro delivered a high-quality outcome that more than delivers on the vision.
“Time is key with any development and success lies in putting together a great team so you can get in and get out. Plan ahead and get the decisions right. This is, in all senses, a successful project and I’d not hesitate to do it again.”
Words by Justin Foote.











































