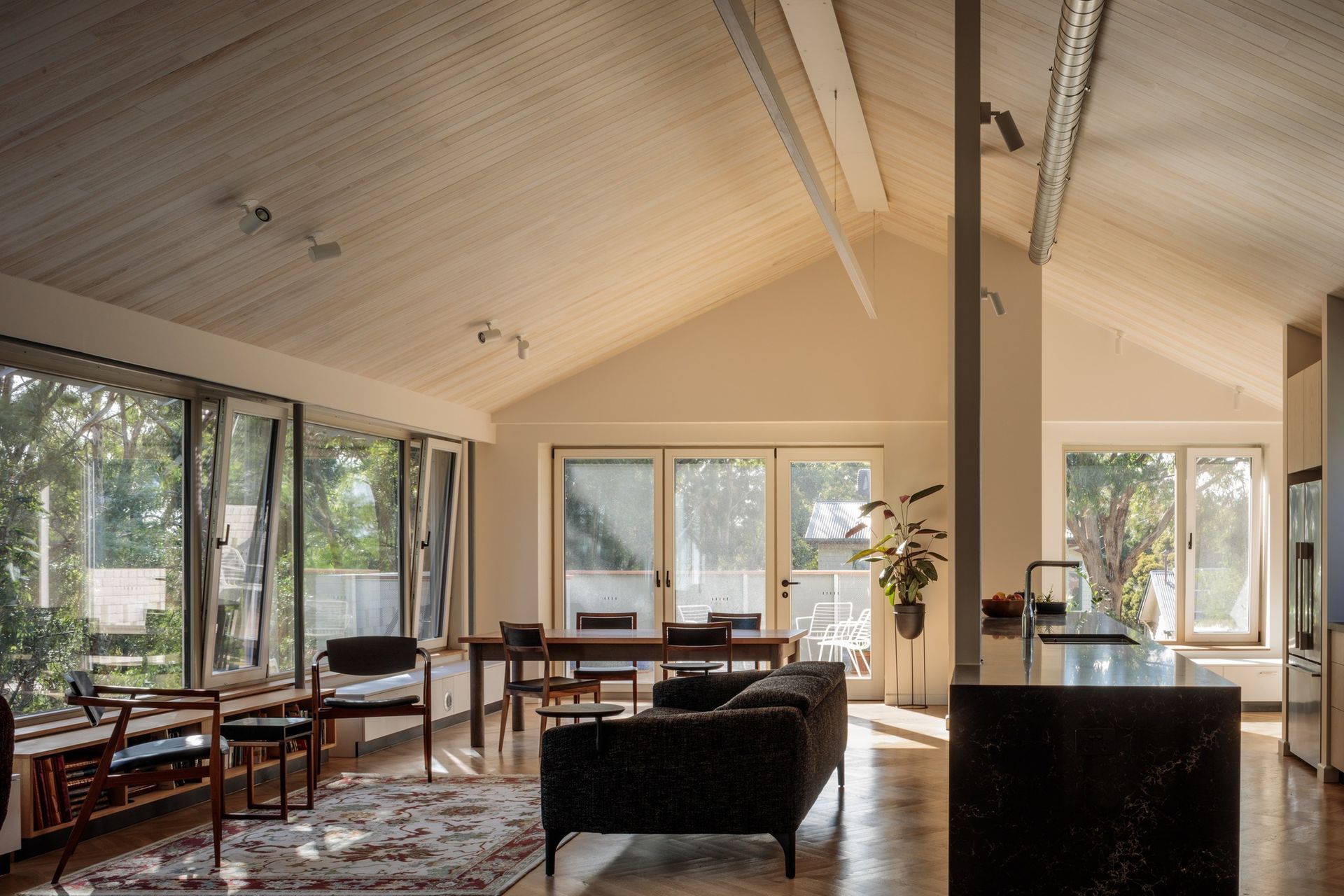About
Thornbury House.
ArchiPro Project Summary - Thoughtfully designed Edwardian home renovation featuring a harmonious second storey addition, enhanced natural light, and sustainable elements, including solar panels and a kitchen garden.
- Title:
- Thornbury House
- Architect:
- DiMase Architects
- Category:
- Residential/
- Renovations and Extensions
- Completed:
- 2022
- Photographers:
- DiMase Architects
Project Gallery





Views and Engagement
Professionals used

DiMase Architects
Architects
Fitzroy North, Melbourne, Victoria
DiMase Architects. At DiMase Architects, we strive to deliver practical and thoughtful projects that improve people’s lives. Our focus on service excellence is at the core of our work, as we aim to create healthy and restorative spaces for living and working. We are deeply invested in our local and architectural communities, fostering connections and collaboration.
Our passion lies in the intersection of people and the environment. We are advocates for good design and actively engage in the fight against climate change. Through continuous improvement, we learn from our experiences, successes, and mistakes, ensuring that our practice evolves and endures. We are proactive, self-critical, and mindful of others, committed to creating a sustainable and worthwhile architectural practice.
DiMase Architects provides tailored architectural services that meet our clients’ specific needs. By understanding their brief, budget, aspirations, location, and project type, we collaborate closely with key stakeholders to deliver exceptional outcomes. Clients choose DiMase Architects for our experience, design approach, and dedication to sustainability.
Founded
2002
Established presence in the industry.
Projects Listed
18
A portfolio of work to explore.

DiMase Architects.
Profile
Projects
Contact
Other People also viewed
Why ArchiPro?
No more endless searching -
Everything you need, all in one place.Real projects, real experts -
Work with vetted architects, designers, and suppliers.Designed for Australia -
Projects, products, and professionals that meet local standards.From inspiration to reality -
Find your style and connect with the experts behind it.Start your Project
Start you project with a free account to unlock features designed to help you simplify your building project.
Learn MoreBecome a Pro
Showcase your business on ArchiPro and join industry leading brands showcasing their products and expertise.
Learn More
















