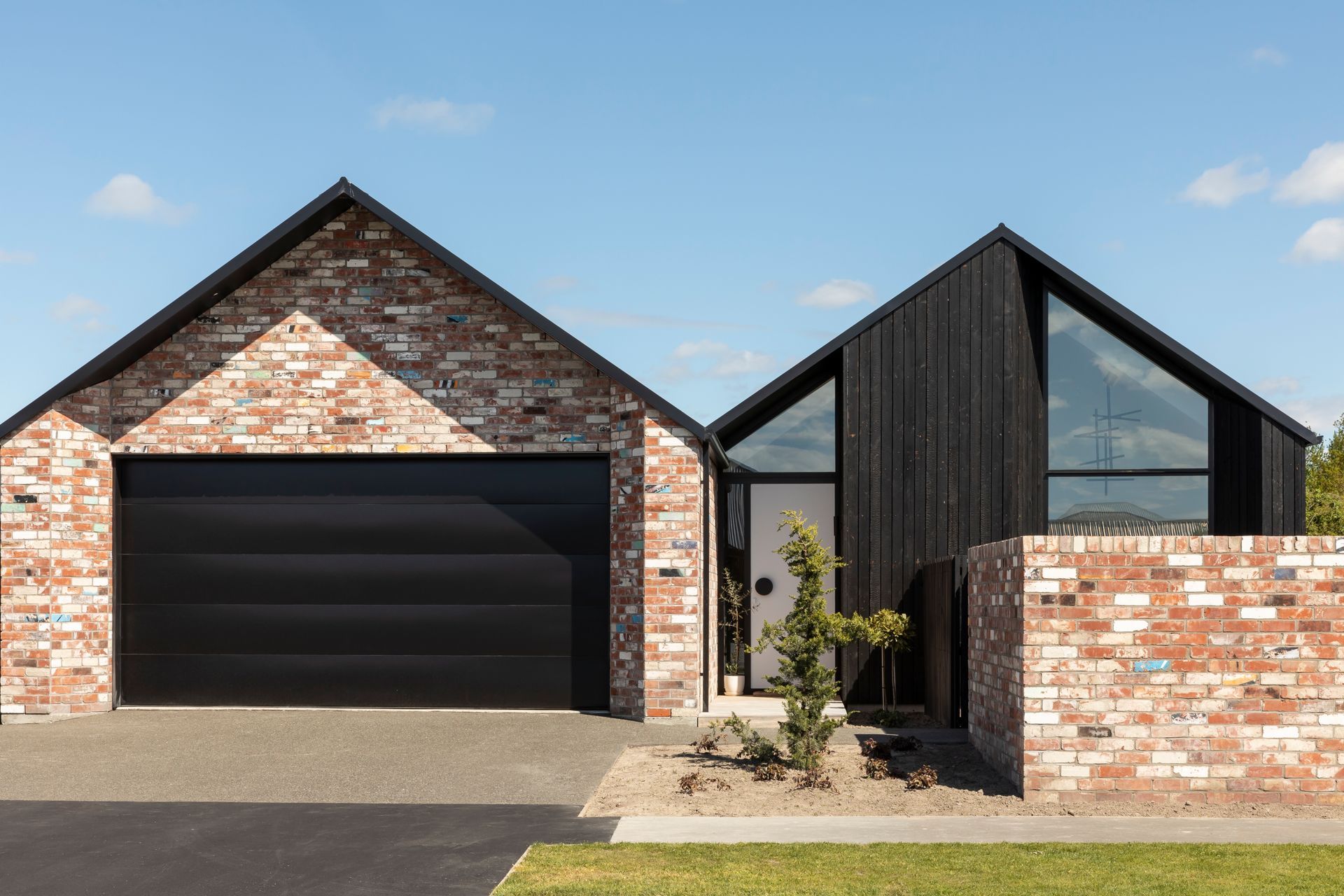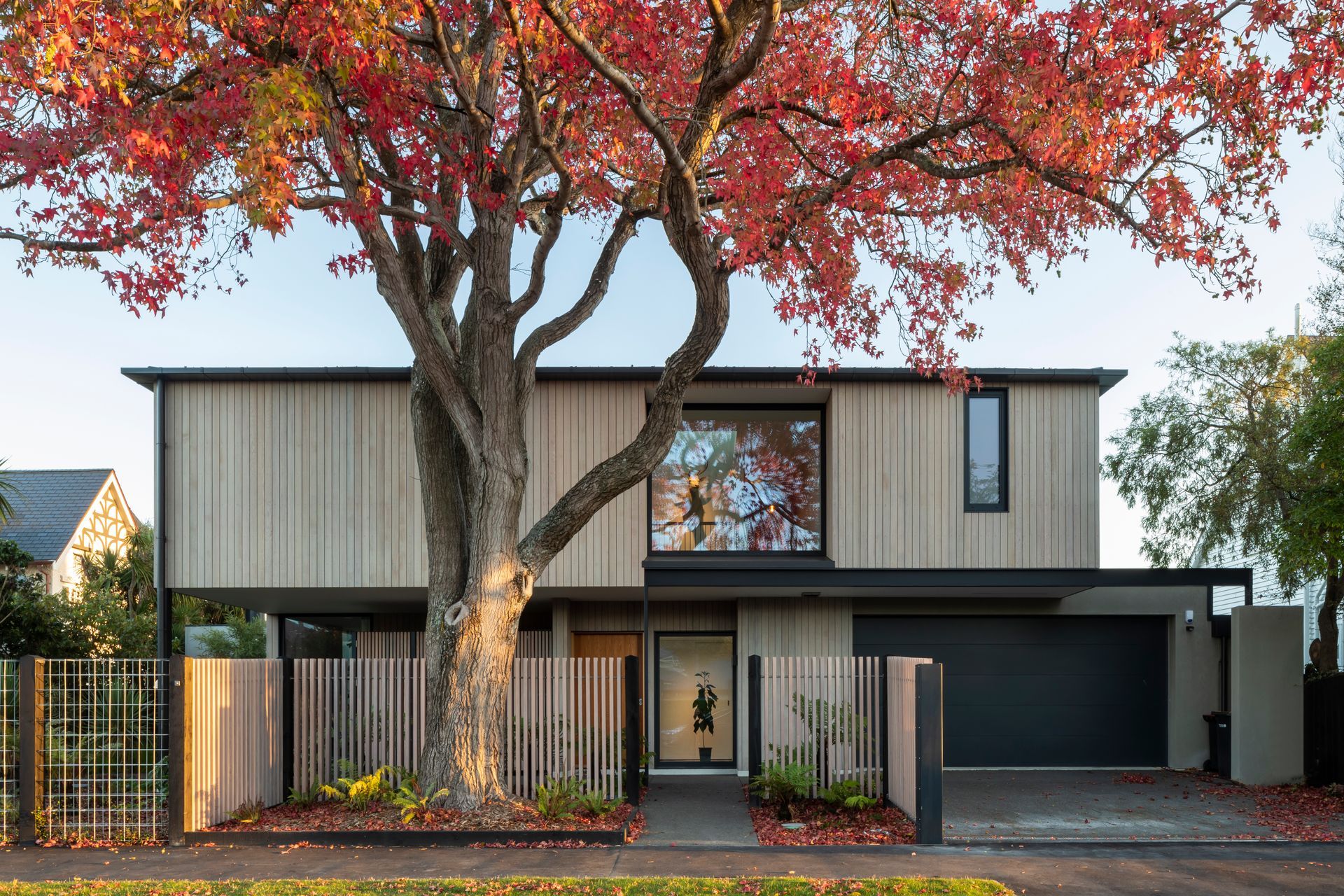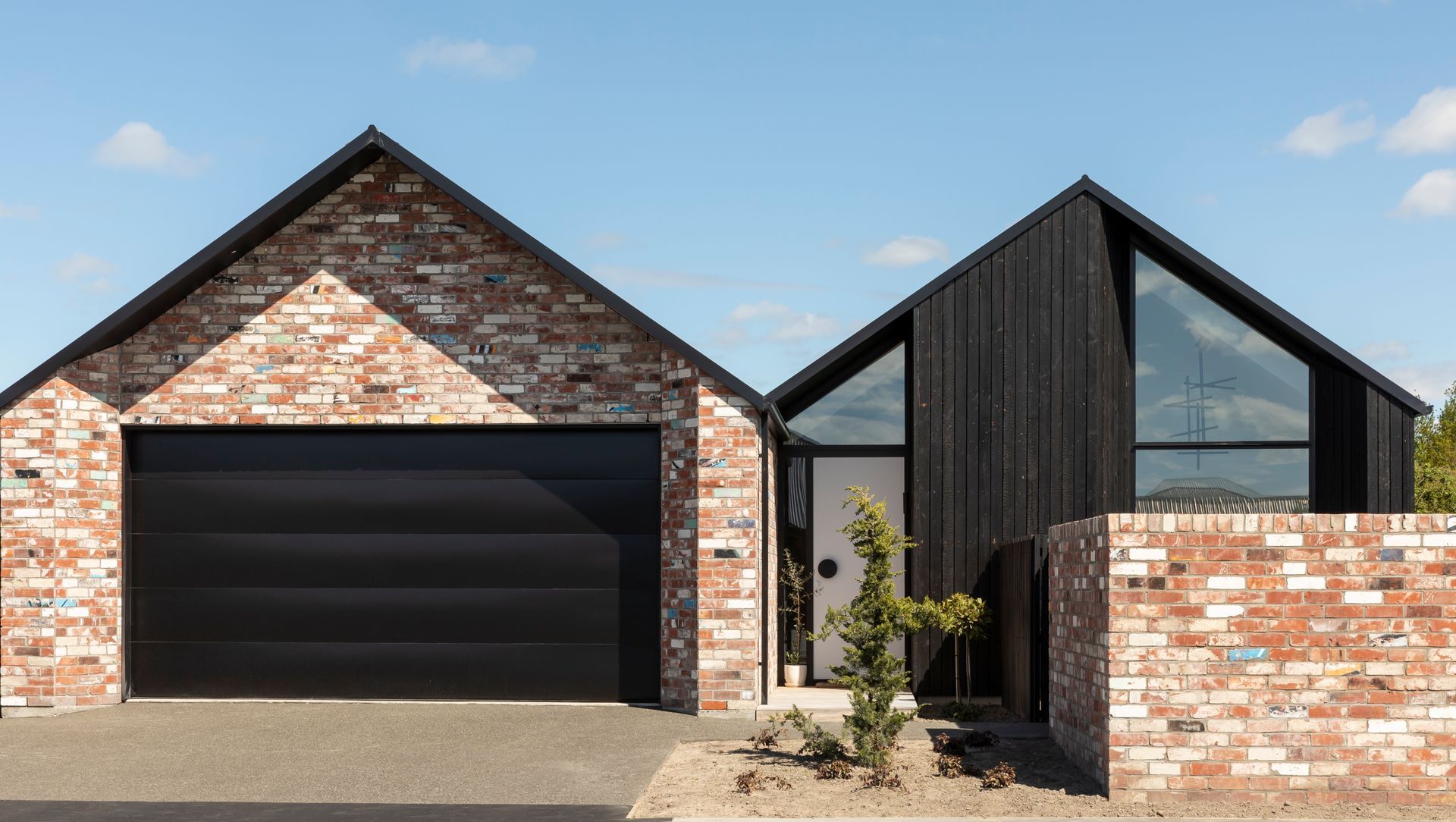About
South Christchurch Home.
ArchiPro Project Summary - Bespoke 230 m2 family home in South Christchurch featuring a custom waffle slab foundation and a sleek entrance roof design, optimized for open-plan living and structural integrity.
- Title:
- Family Home, South Christchurch
- Structural Engineer:
- Category:
- Residential/
- New Builds
Project Gallery





Views and Engagement
Professionals used

Pocket. Pocket is a New Zealand structural engineering practice specialising in residential and commercial architecture.
Year Joined
2021
Established presence on ArchiPro.
Projects Listed
12
A portfolio of work to explore.

Pocket.
Profile
Projects
Contact
Other People also viewed
Why ArchiPro?
No more endless searching -
Everything you need, all in one place.Real projects, real experts -
Work with vetted architects, designers, and suppliers.Designed for Australia -
Projects, products, and professionals that meet local standards.From inspiration to reality -
Find your style and connect with the experts behind it.Start your Project
Start you project with a free account to unlock features designed to help you simplify your building project.
Learn MoreBecome a Pro
Showcase your business on ArchiPro and join industry leading brands showcasing their products and expertise.
Learn More




















