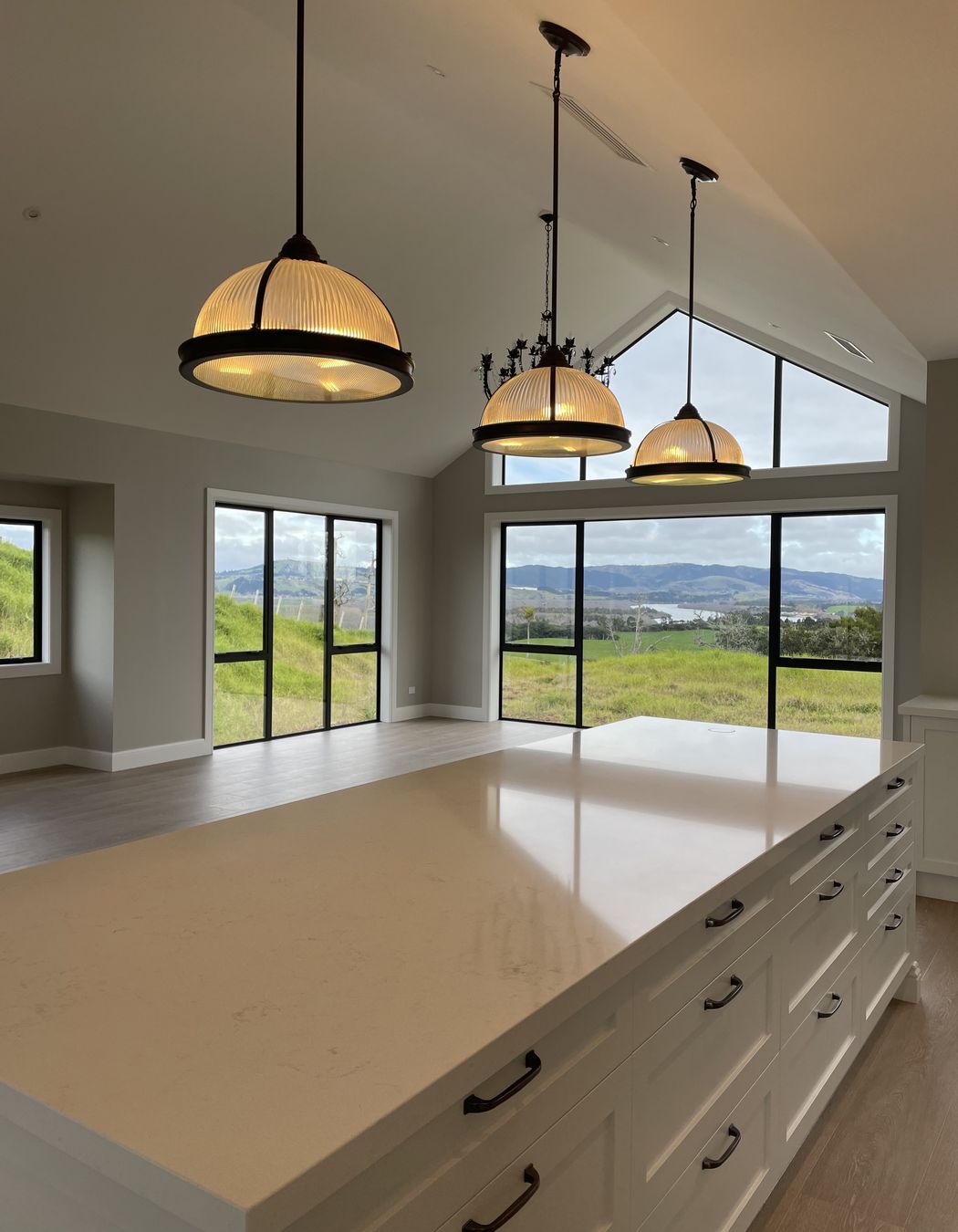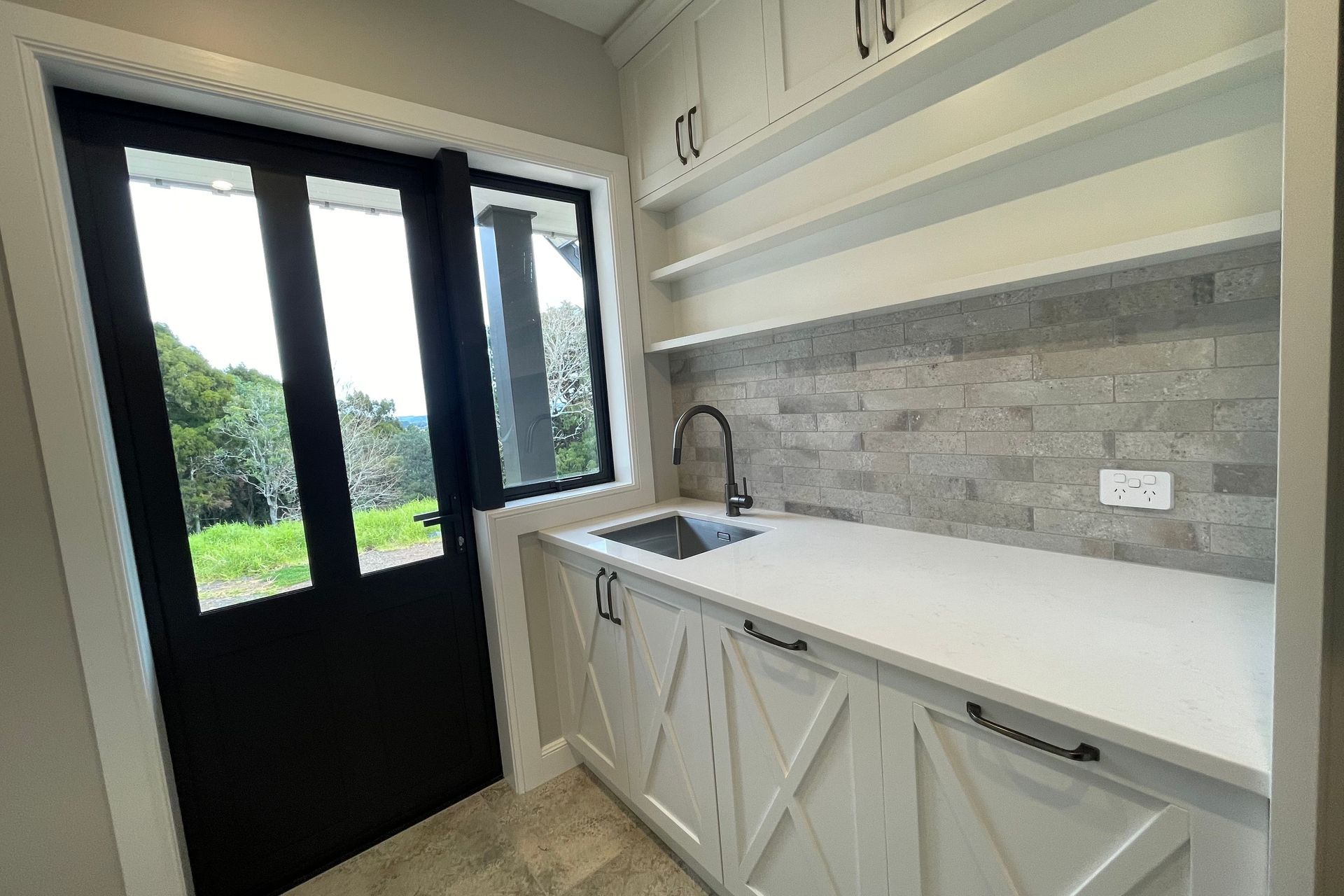About
Transitional Farm House.
ArchiPro Project Summary - A stunning transitional farmhouse featuring cathedral ceilings, abundant natural light, a master ensuite with walk-in robe, a separate laundry/mud room, and an entertainer's paradise with seamless indoor/outdoor flow, completed in 2024.
- Title:
- Transitional Farm House
- Builder:
- Bosanac Builders
- Category:
- Residential/
- New Builds
- Completed:
- 2024
- Price range:
- $0.5m - $1m
- Building style:
- Farmhouse
- Photographers:
- Wardrobes Plus
Project Gallery









Views and Engagement
Products used
Professionals used

Bosanac Builders. Our story started long before our time when life was a little simpler but dreams were just as big. You see, Nick’s Great, Great Grandfather was a carpenter in a bustling European town, with centuries of inspirational architecture and craftsmanship all around him.
With a passion for what he could do with his hands, he packed his young family up with hope in his heart and set sail for their chance to share in the ‘American Dream’. Settling just outside of Detroit Michigan, he used his skills to help shape this city into the icon it became in its heyday. Not in any one grand gesture, but in many small skilled tokens of his workmanship.
His love for his craft inspired 4 generations of builders who share that same passion. A Passion which travelled across continents too, from Serbia to the US and then 14 years ago, to New Zealand, Godzone, the place I keep coming back to, regardless of how far and wide I’ve travelled. You see for us, these stories carry our legacies.
For Nick and I, it’s building on that love for craftsmanship and creating spaces where you, can carry on the legacies of your family. We’re building beautiful homes where you can build your own beautiful future.
Year Joined
2018
Established presence on ArchiPro.
Projects Listed
13
A portfolio of work to explore.

Bosanac Builders.
Profile
Projects
Contact
Project Portfolio
Other People also viewed
Why ArchiPro?
No more endless searching -
Everything you need, all in one place.Real projects, real experts -
Work with vetted architects, designers, and suppliers.Designed for Australia -
Projects, products, and professionals that meet local standards.From inspiration to reality -
Find your style and connect with the experts behind it.Start your Project
Start you project with a free account to unlock features designed to help you simplify your building project.
Learn MoreBecome a Pro
Showcase your business on ArchiPro and join industry leading brands showcasing their products and expertise.
Learn More


































