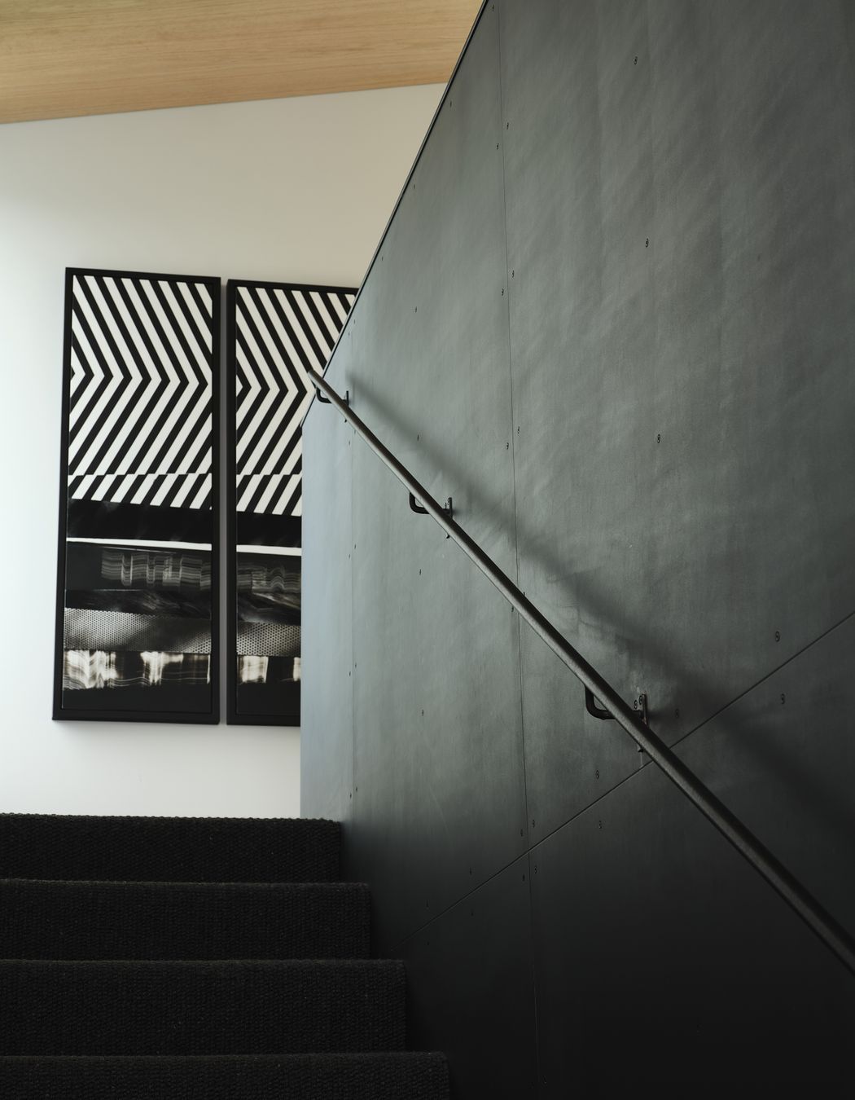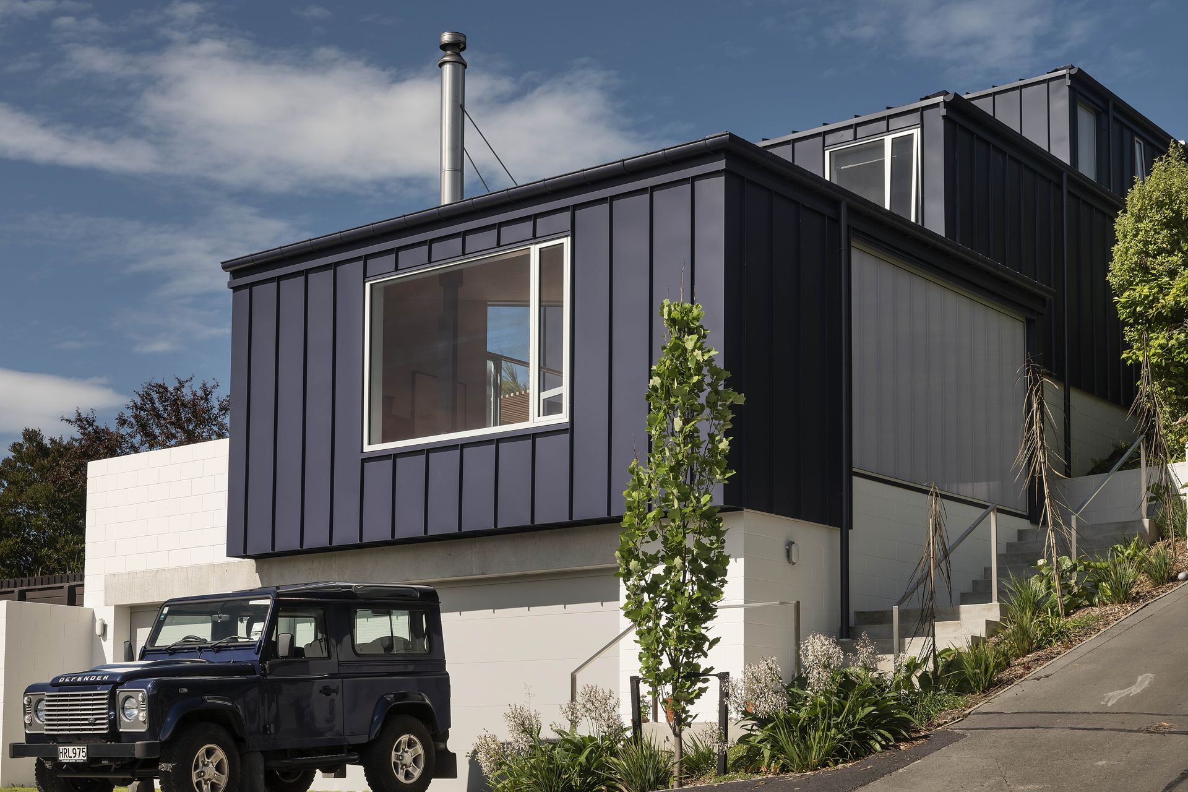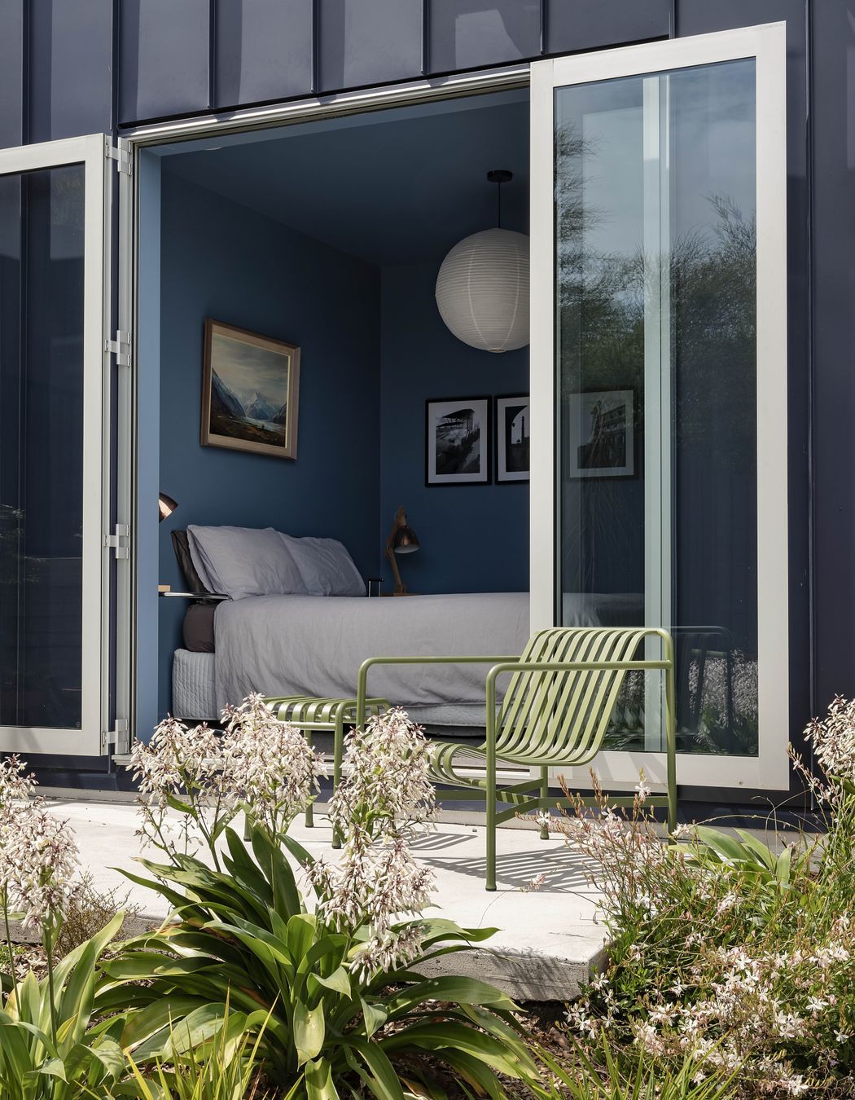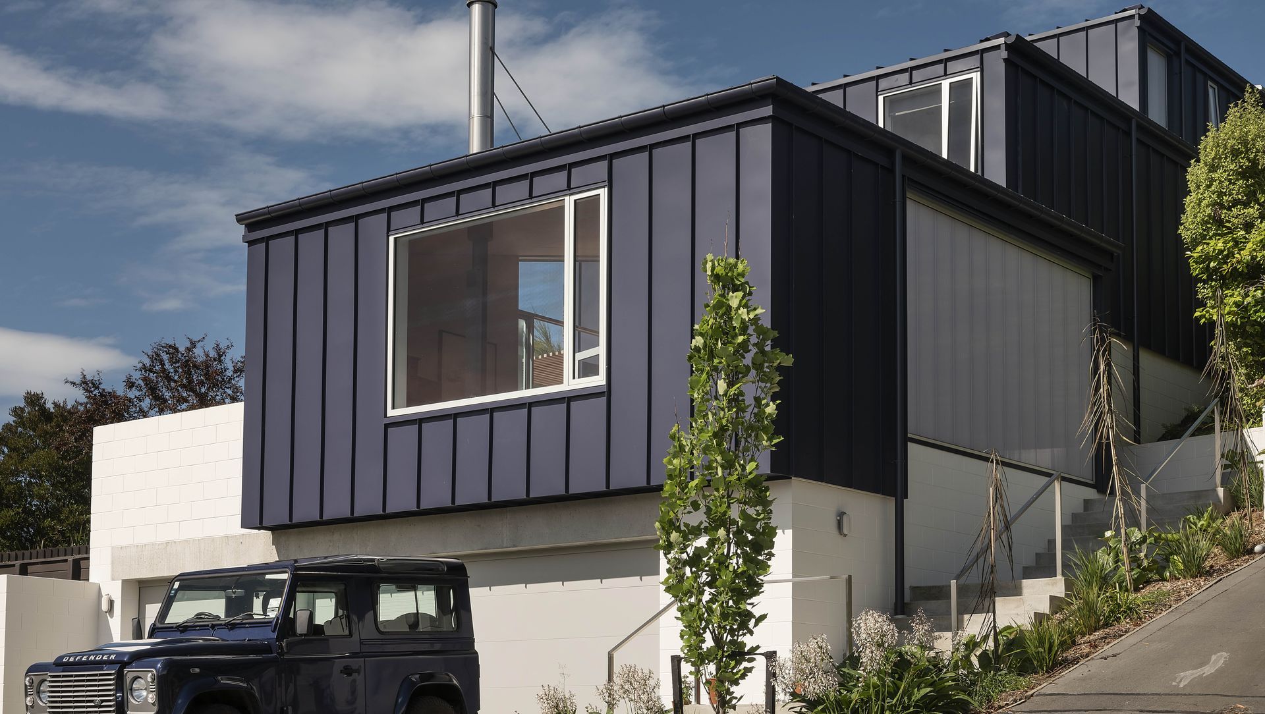About
Triptych.
ArchiPro Project Summary - Triptych: A thoughtfully designed family home featuring three stepped forms that harmonize with the landscape, providing flexible indoor and outdoor living spaces while prioritizing environmental consciousness and site-specific considerations.
- Title:
- Triptych
- Architect:
- Johnstone Callaghan Architects
- Category:
- Residential/
- New Builds
- Photographers:
- Sam Hartnett
Project Gallery










Views and Engagement
Professionals used

Johnstone Callaghan Architects. Johnstone Callaghan Architects is an award-winning studio based in Ōtautahi Christchurch and working across Aotearoa New Zealand.
The design led studio, formed in 2019 by Prue Johnstone and Mike Callaghan, has since expanded to a small team of architects and designers who specialise in, and are passionate about creating residential and commercial spaces with functionality and detail in mind.
Every project is an opportunity to design simple, considered spaces to be enjoyed, celebrated, and lived in for generations beyond our own. Our aim is to deliver responsive architecture to great clients and have fun doing it.
Johnstone Callaghan Architects have received an impressive array of local and national architecture and design awards since their inception from Te Kāhui Whaihanga NZ Institute of Architects, Designers Institute of New Zealand ‘Best Awards’ and the national ‘Interior Awards’ programme.
Johnstone Callaghan Architects have also been published in a book ‘Small Holiday Homes’, and architecture magazines including ‘Here’ and ‘Green Magazine’ in Australia.
Find more information about Johnstone Callaghan Architects here.
Johnstone Callaghan Architects is a Te Kāhui Whaihanga NZ Institute of Architects Registered Practice.
Year Joined
2023
Established presence on ArchiPro.
Projects Listed
12
A portfolio of work to explore.

Johnstone Callaghan Architects.
Profile
Projects
Contact
Project Portfolio
Other People also viewed
Why ArchiPro?
No more endless searching -
Everything you need, all in one place.Real projects, real experts -
Work with vetted architects, designers, and suppliers.Designed for Australia -
Projects, products, and professionals that meet local standards.From inspiration to reality -
Find your style and connect with the experts behind it.Start your Project
Start you project with a free account to unlock features designed to help you simplify your building project.
Learn MoreBecome a Pro
Showcase your business on ArchiPro and join industry leading brands showcasing their products and expertise.
Learn More






























