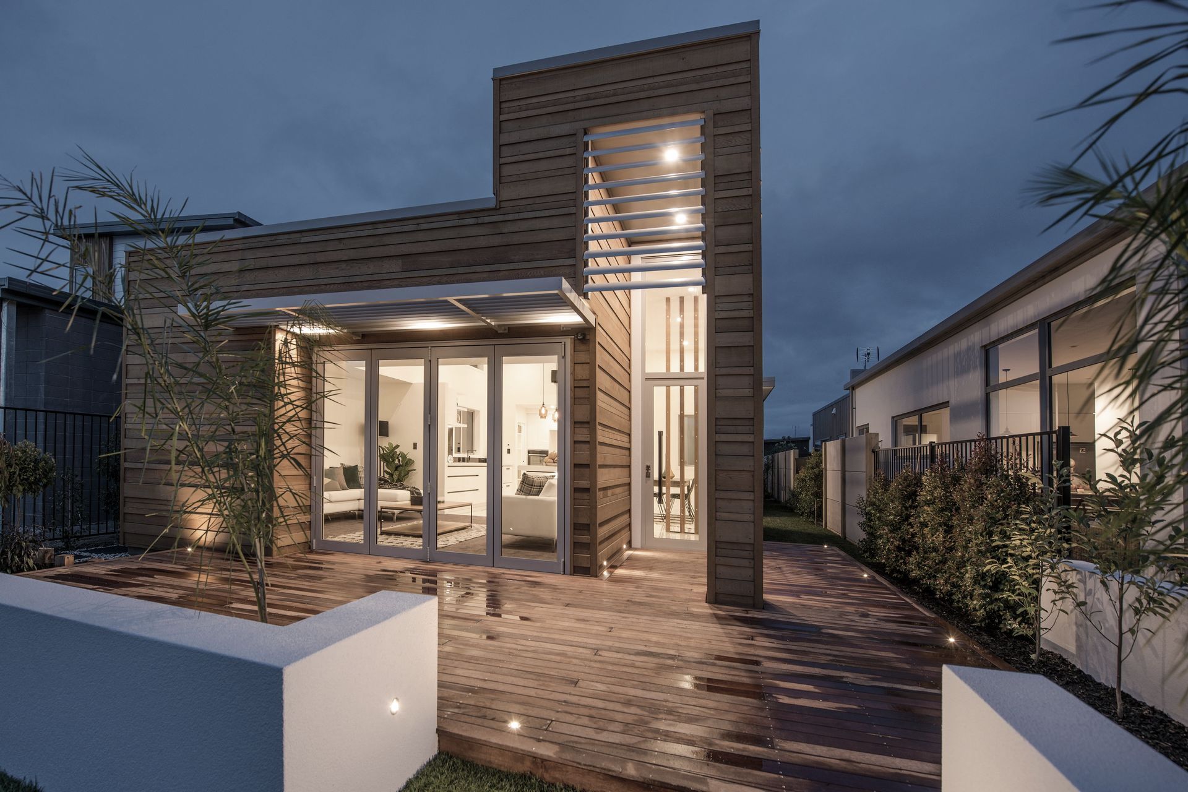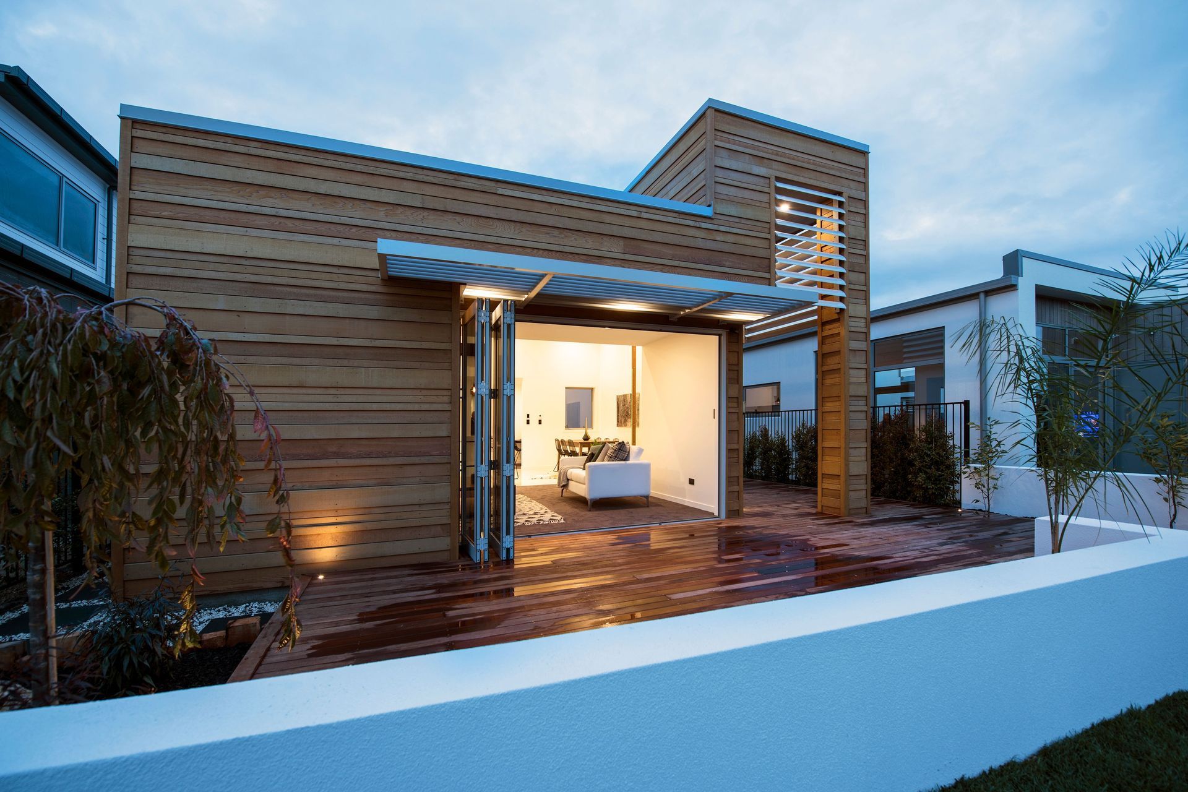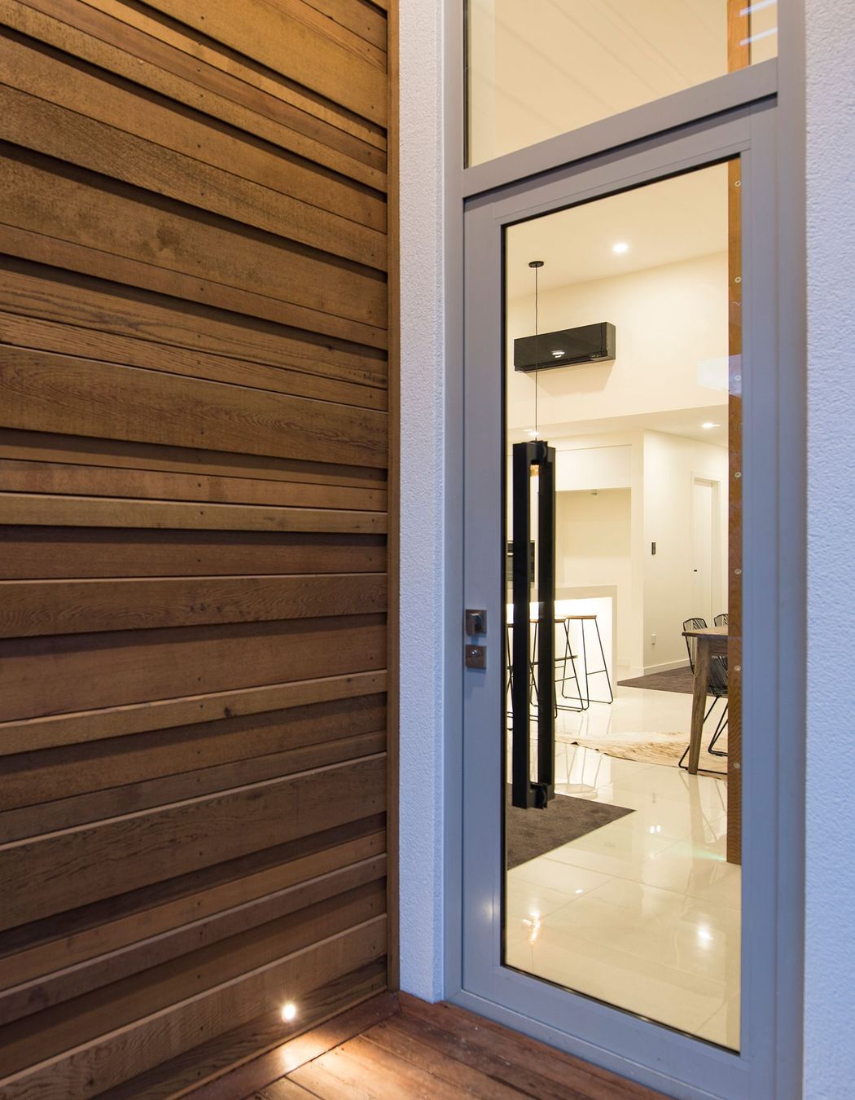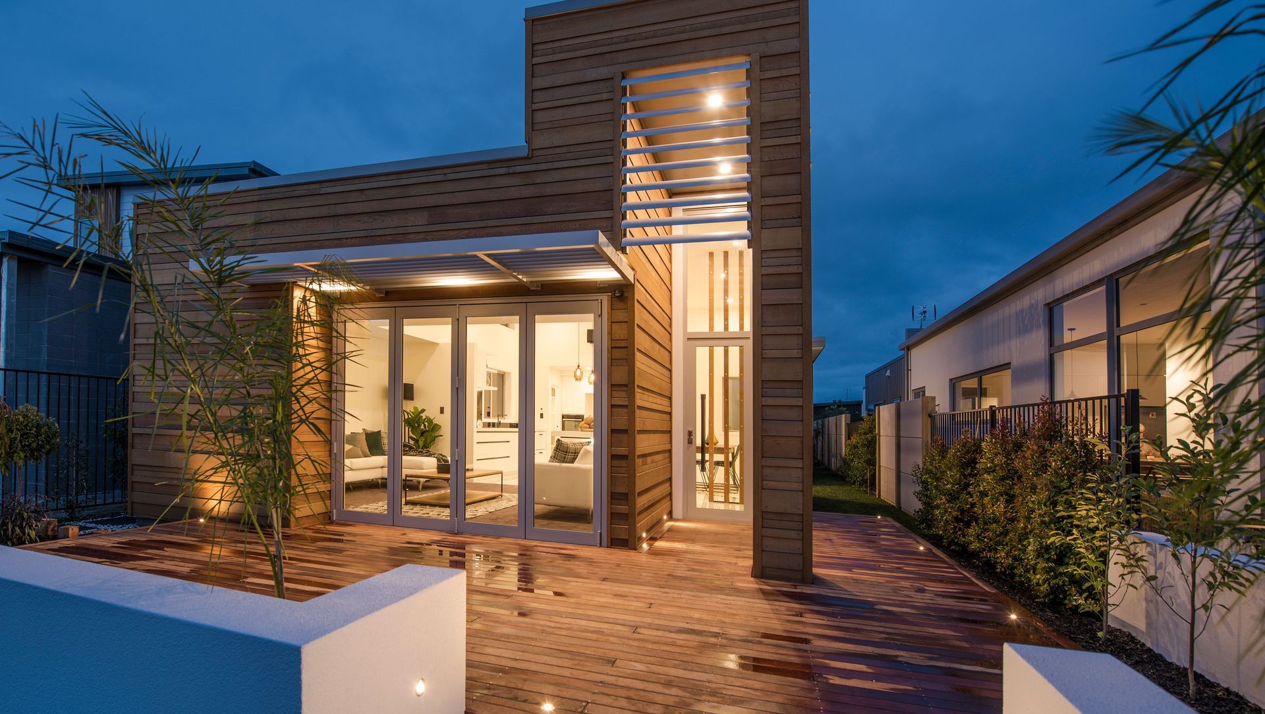About
Tuatua Lane Papamoa.
- Title:
- Tuatua Lane Papamoa
- Architectural Designer:
- MnM Design
- Category:
- Residential
Project Gallery



Views and Engagement
Professionals used

MnM Design. MnM Design Ltd. is a design studio with a small team based in the Bay of Plenty. We are passionate about designing, detailing and organising innovative design-driven buildings. We believe in sustainable architecture and are skilled at bringing functionality to small or large houses. Our clients appreciate our professional yet down to earth approach while we bring to life their brief on time and on budget.We efficiently blend European design methods with the needs of New Zealand to create authentic and original structures.We can guide you from initial concept to stage right through to completion, to ensure you have a positive building experience and your building exceeds your expectations.- we are big on small
Year Joined
2015
Established presence on ArchiPro.
Projects Listed
19
A portfolio of work to explore.

MnM Design.
Profile
Projects
Contact
Other People also viewed
Why ArchiPro?
No more endless searching -
Everything you need, all in one place.Real projects, real experts -
Work with vetted architects, designers, and suppliers.Designed for Australia -
Projects, products, and professionals that meet local standards.From inspiration to reality -
Find your style and connect with the experts behind it.Start your Project
Start you project with a free account to unlock features designed to help you simplify your building project.
Learn MoreBecome a Pro
Showcase your business on ArchiPro and join industry leading brands showcasing their products and expertise.
Learn More
















