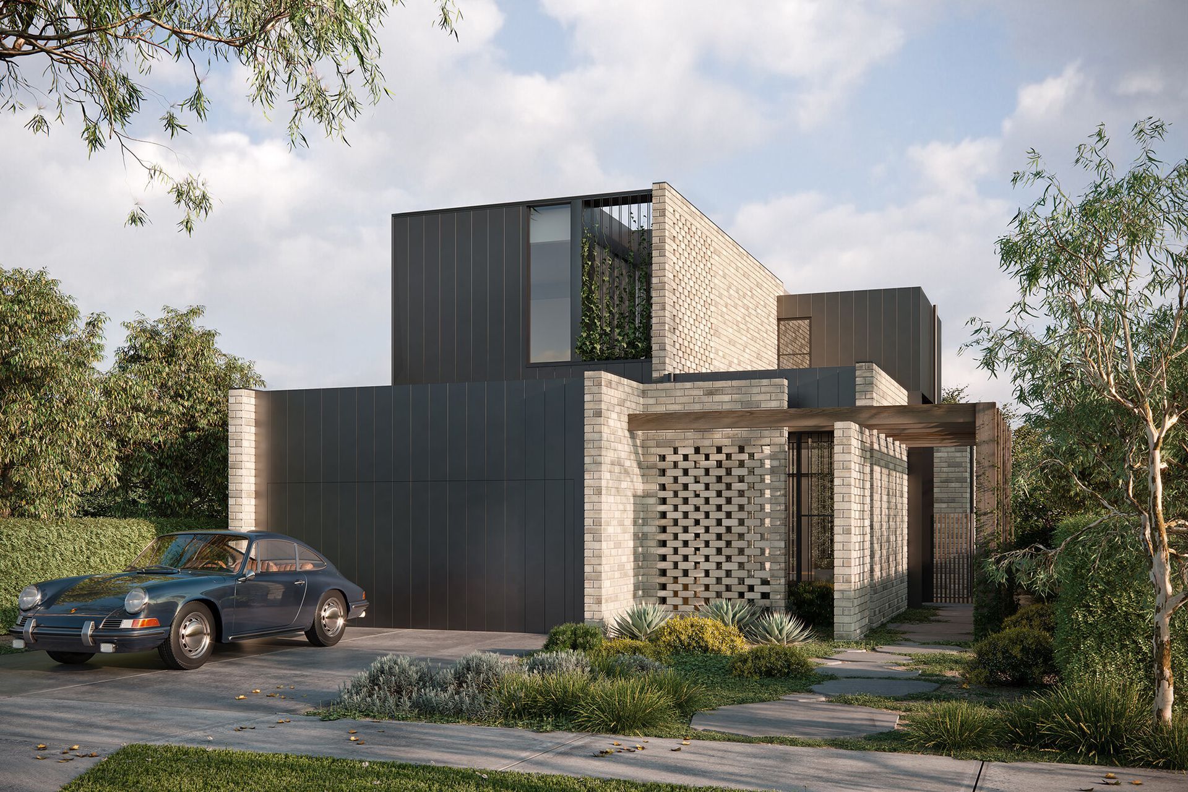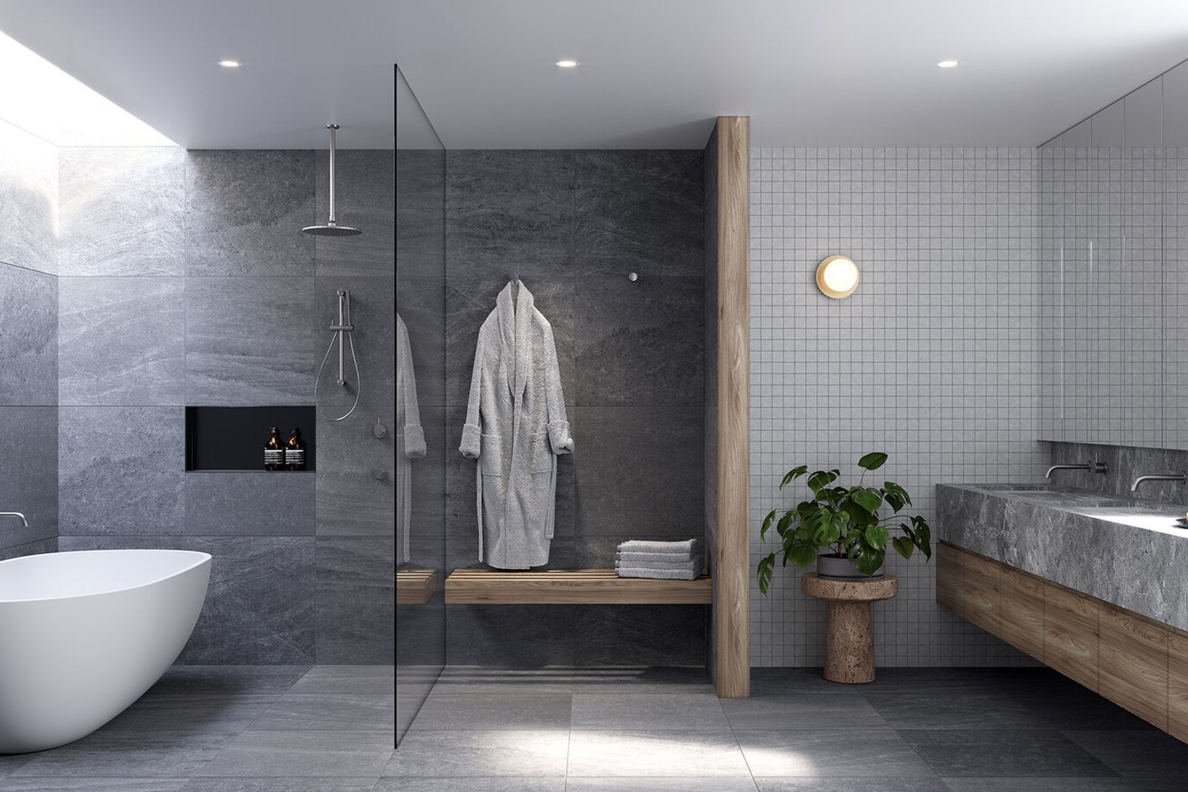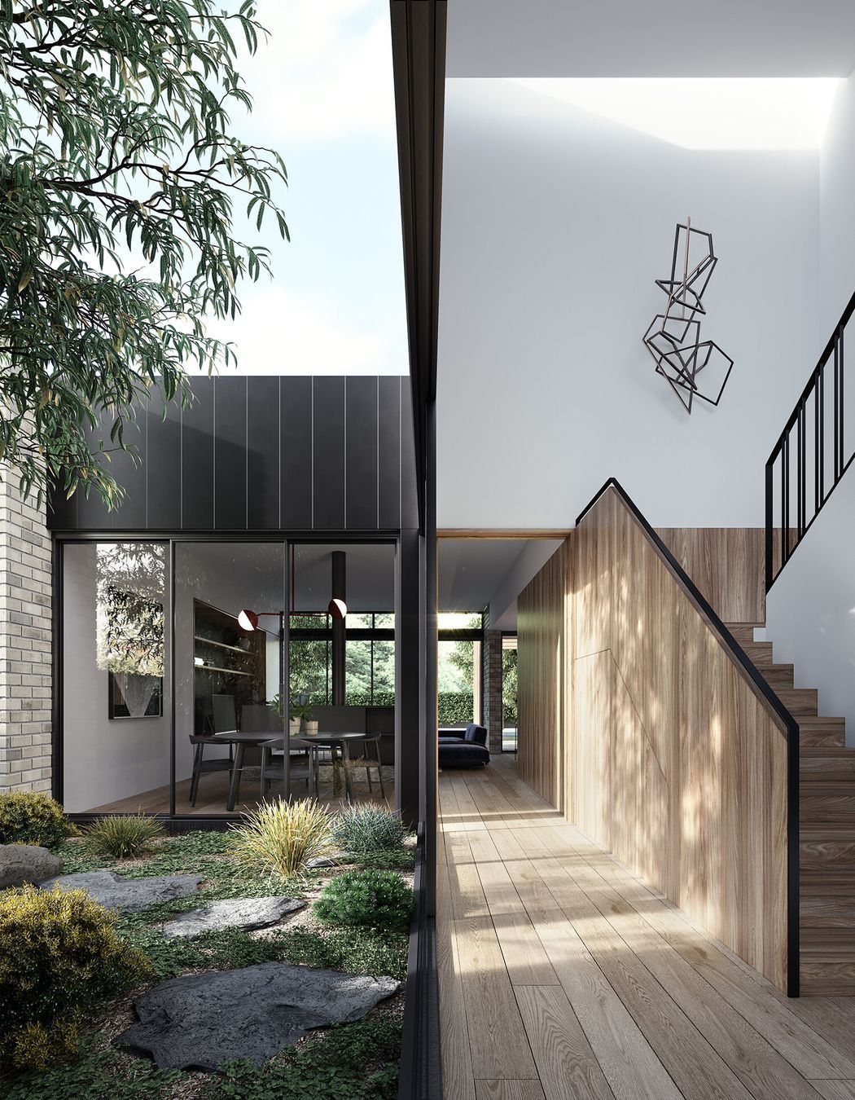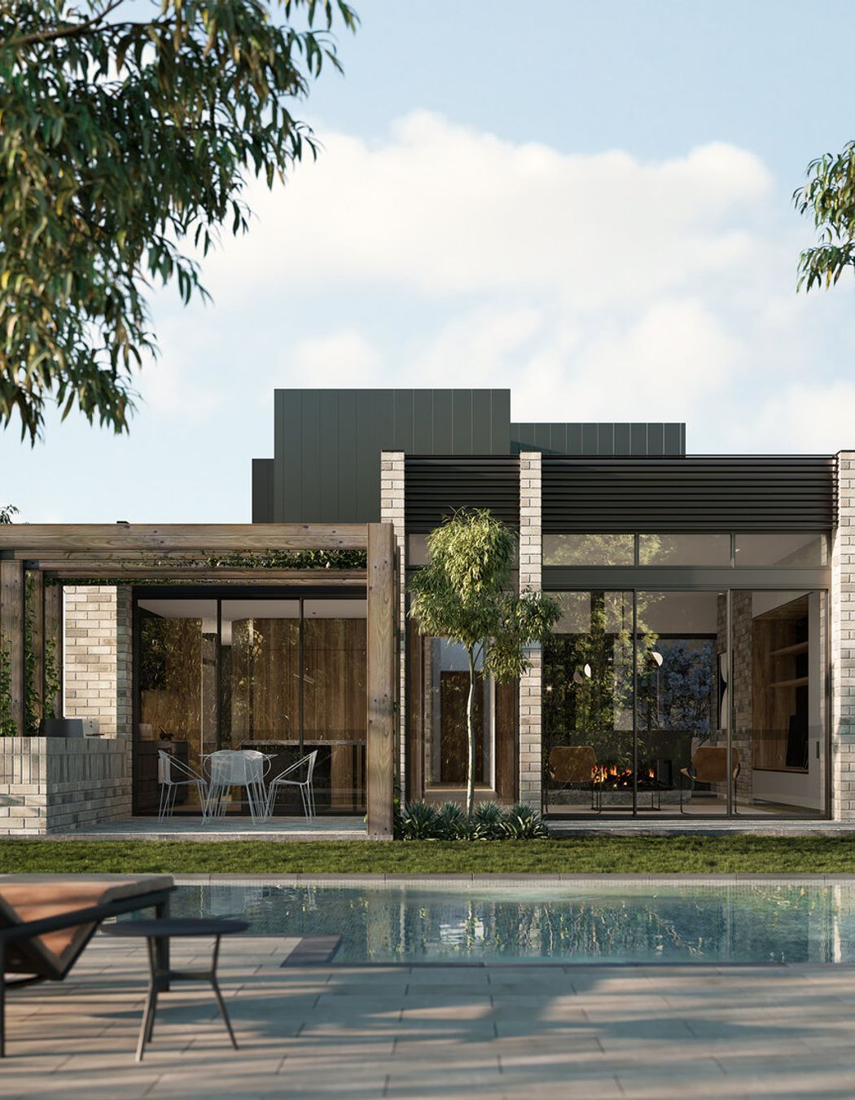About
Twofold House.
ArchiPro Project Summary - Spacious two-storey urban home featuring four bedrooms, two living spaces, and two courtyards, designed for families and empty nesters alike, with a focus on functionality and low-maintenance materials.
Project Gallery








Views and Engagement
Professionals used

RUUM. A new pathway to architect-designed living.
Limited edition homes, designed by leading residential architects, crafted by the finest builders. curated by RUUM.
RUUM sets a benchmark for collaboration, we curate and work with top-tier architects and builders known for their craftsmanship. The RUUM model is based on all three teams working closely together from the outset to form a stable platform, ensuring a holistic approach to the design, build and delivery of your architect designed homes
Year Joined
2022
Established presence on ArchiPro.
Projects Listed
4
A portfolio of work to explore.

RUUM.
Profile
Projects
Contact
Project Portfolio
Other People also viewed
Why ArchiPro?
No more endless searching -
Everything you need, all in one place.Real projects, real experts -
Work with vetted architects, designers, and suppliers.Designed for Australia -
Projects, products, and professionals that meet local standards.From inspiration to reality -
Find your style and connect with the experts behind it.Start your Project
Start you project with a free account to unlock features designed to help you simplify your building project.
Learn MoreBecome a Pro
Showcase your business on ArchiPro and join industry leading brands showcasing their products and expertise.
Learn More











