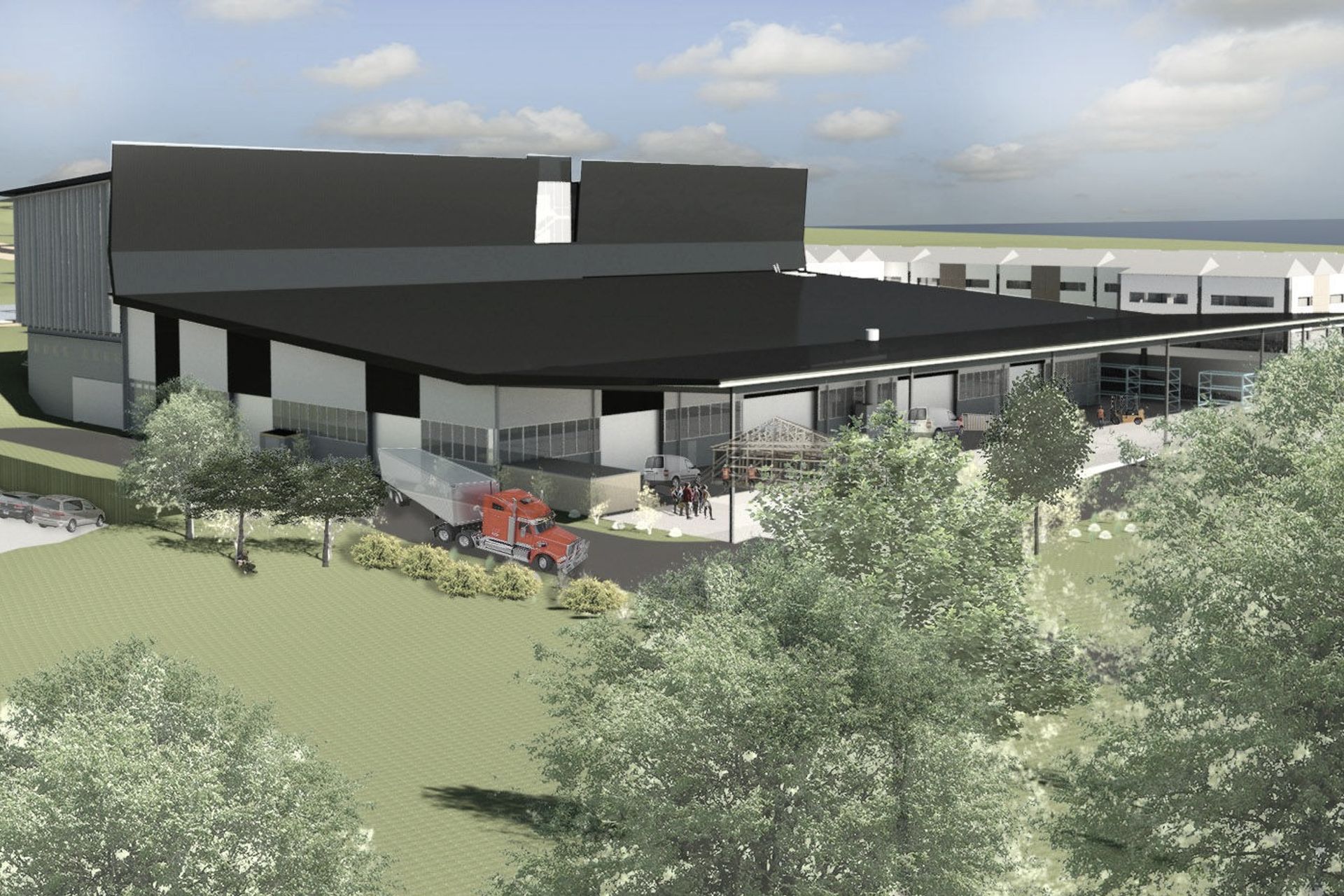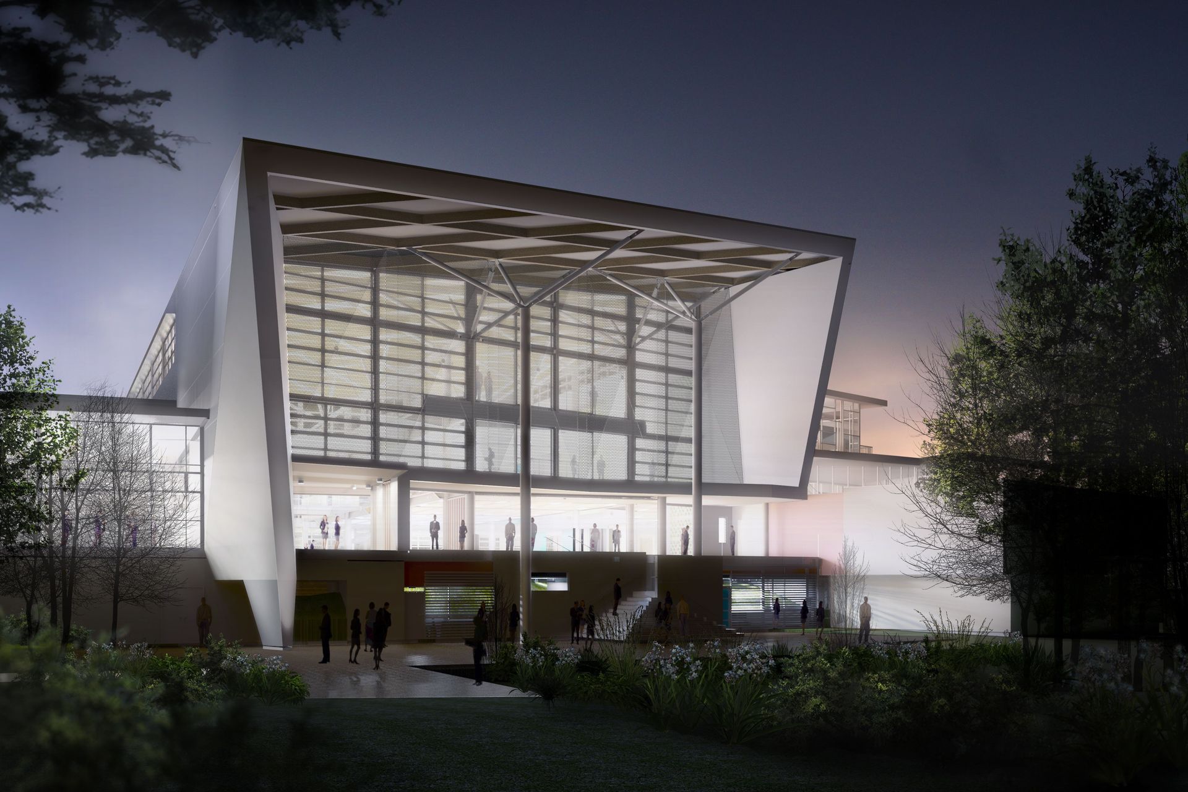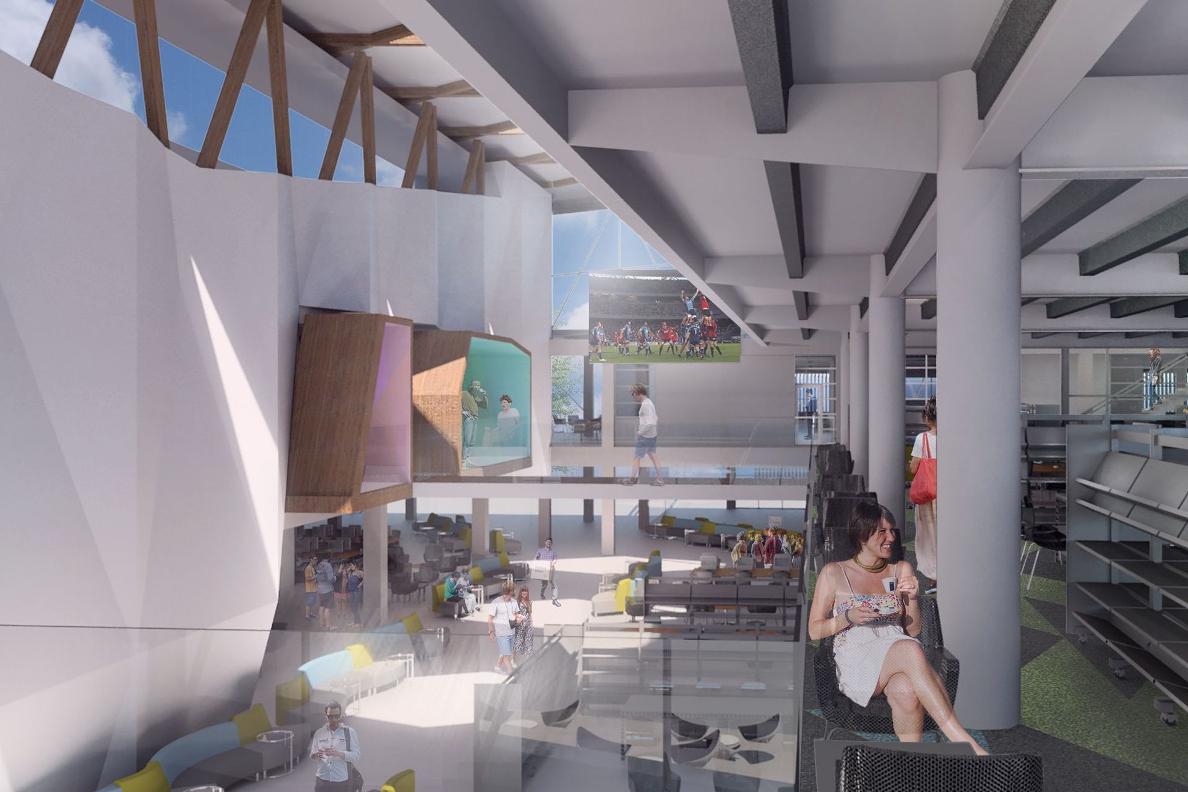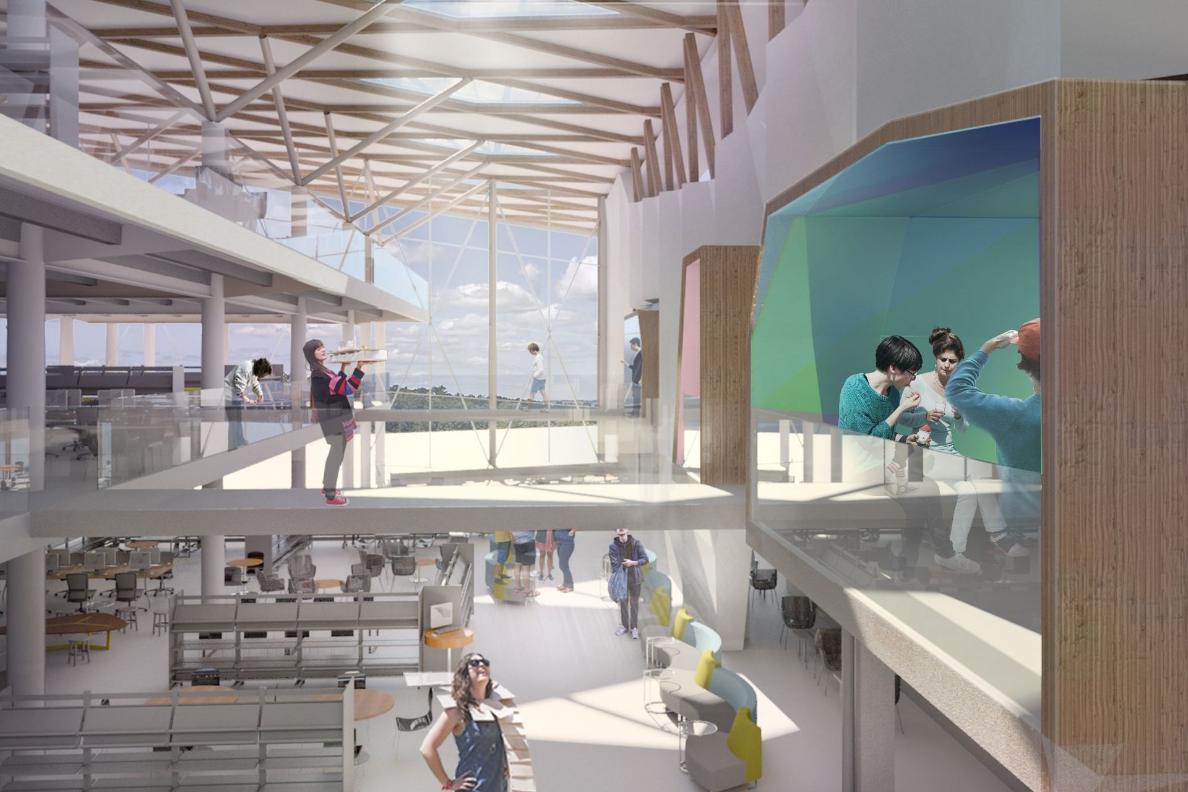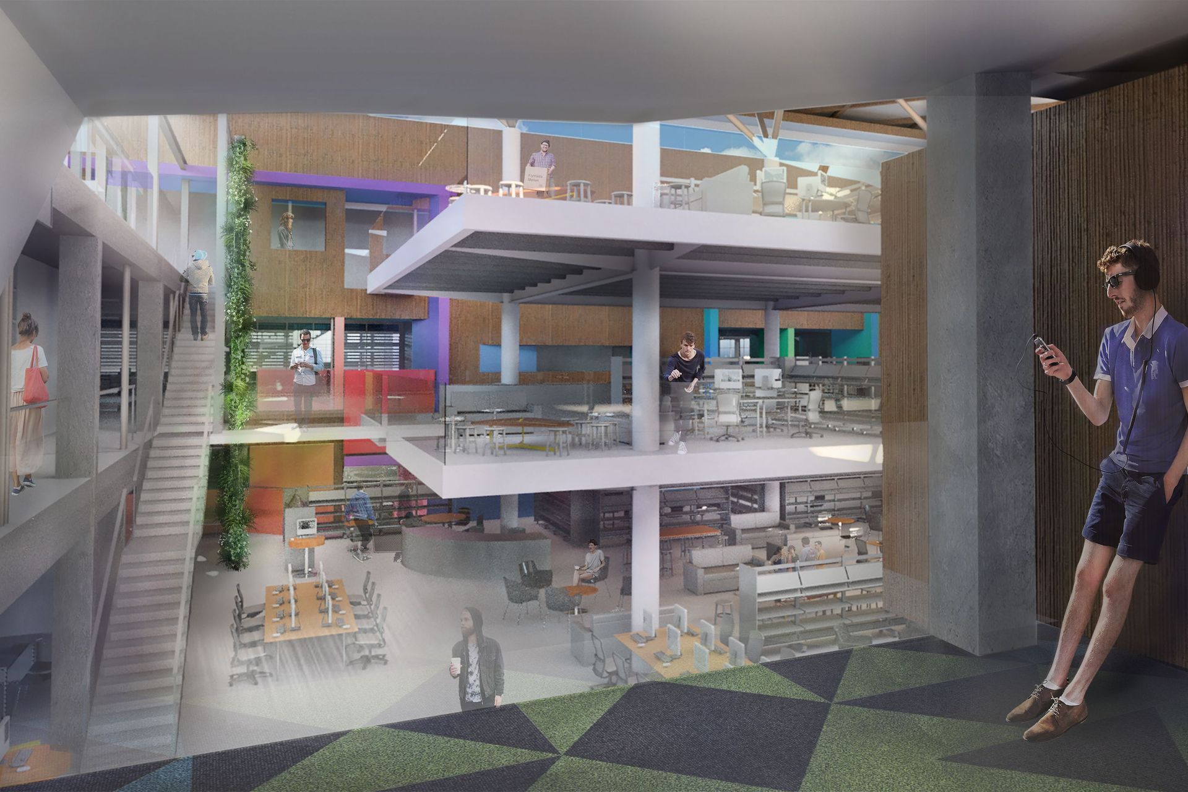About
Unitec Tranche I.
ArchiPro Project Summary - Unitec Tranche I encompasses the $23m CET building for Trades education and the $19m Hub project, featuring innovative structural engineering and architectural design, including a glulaminated diagrid roof and seismic isolation, recognized with multiple industry awards.
Project Gallery
Views and Engagement
Professionals used

Structus. Structus is an award winning high quality structural engineering consultancy with proven design and management skills that provides excellent service with reliable delivery. We are a group of enthusiastic, hands-on experts, passionate about excellence and delivering what we promise. Clients are secure working with us because we provide attentive service from start to finish, and our innovative design solutions are supported by industry best technology and systems. Structus enhance our Clients business by applying the best engineering practice at good value.
View more of Structus' Portfolio here.
Year Joined
2018
Established presence on ArchiPro.
Projects Listed
6
A portfolio of work to explore.

Structus.
Profile
Projects
Contact
Other People also viewed
Why ArchiPro?
No more endless searching -
Everything you need, all in one place.Real projects, real experts -
Work with vetted architects, designers, and suppliers.Designed for Australia -
Projects, products, and professionals that meet local standards.From inspiration to reality -
Find your style and connect with the experts behind it.Start your Project
Start you project with a free account to unlock features designed to help you simplify your building project.
Learn MoreBecome a Pro
Showcase your business on ArchiPro and join industry leading brands showcasing their products and expertise.
Learn More
