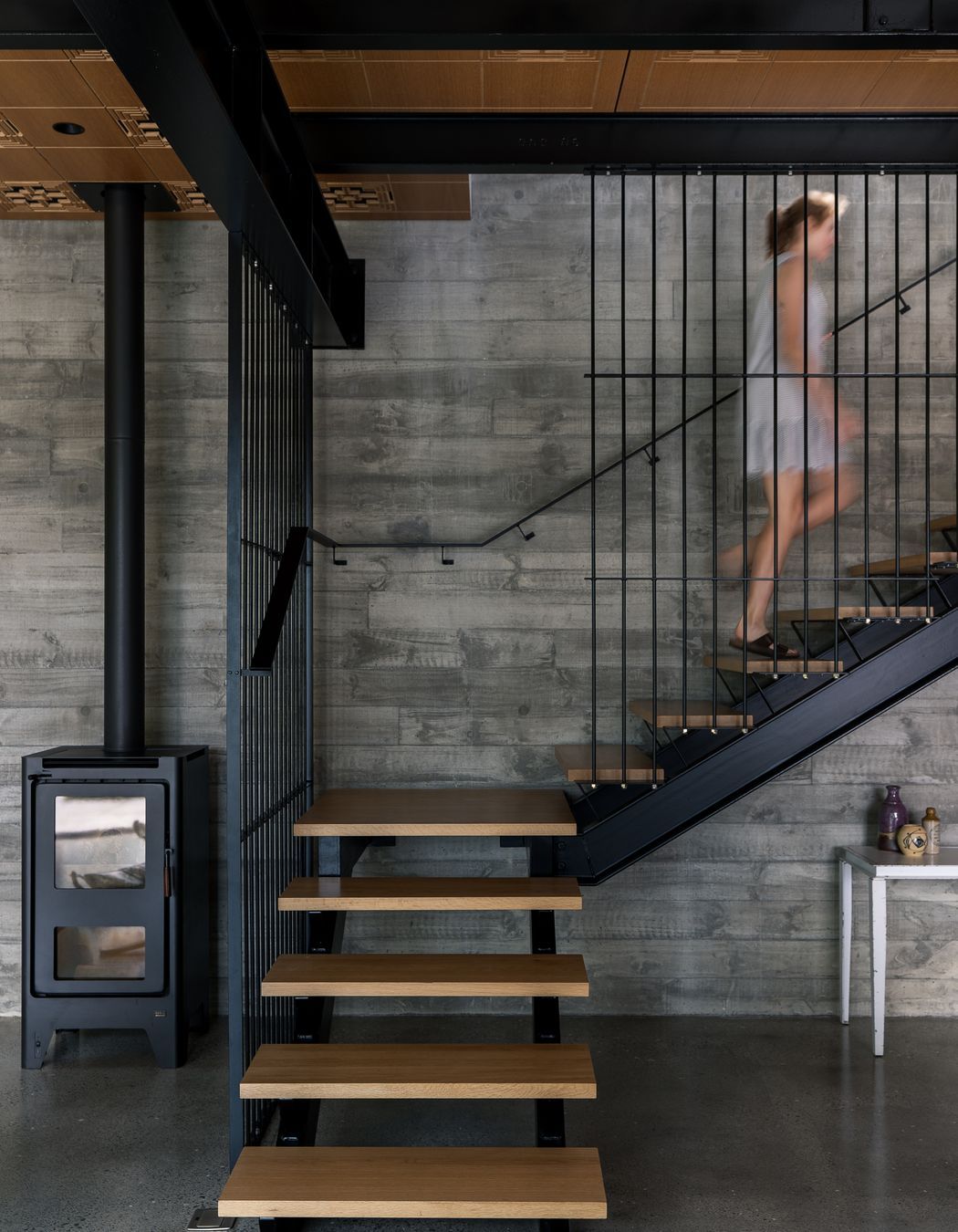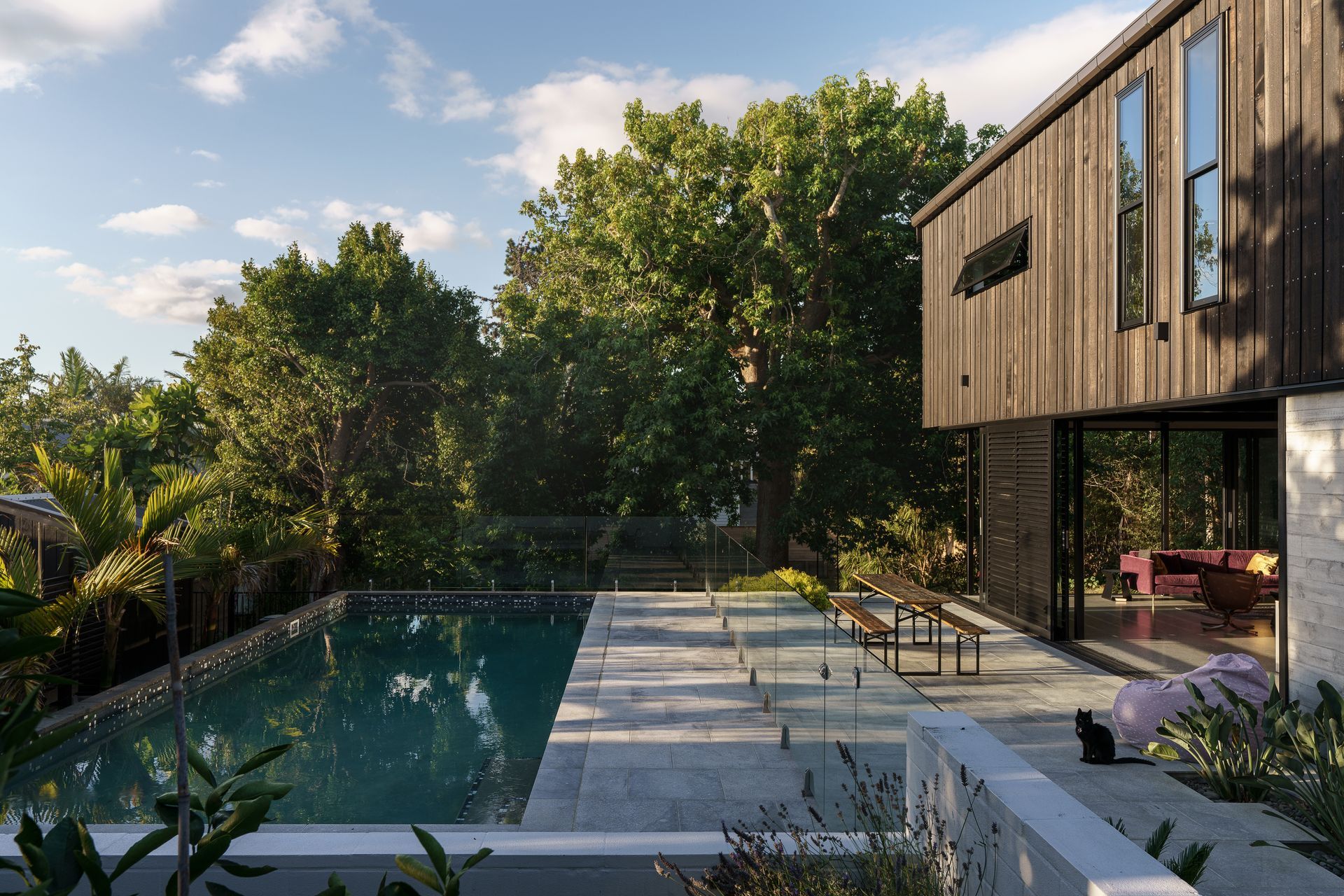About
Vermont House.
- Title:
- Vermont House
- Architect:
- Pacific Environments Architects
- Category:
- Residential/
- New Builds
- Photographers:
- Barry Tobin
Project Gallery












Views and Engagement
Products used
Professionals used

Pacific Environments Architects. Pacific Environments Architects is an environmentally focused architectural & urban design practice working towards the best outcomes for people, place and community.
With over 60 years experience, our portfolio showcases a diverse range of projects – master planning and urban design, civic and community centres, commercial buildings, retirement villages, large and small-scale residential, community housing, education facilities, sports and leisure and resort projects.
Whatever the size of your project, we have specialists from our team of 40+ that can guide you through the design process. We support our services with a clear and cohesive design process. From briefing to project completion, including pre-purchase feasibility, site selection and contract administration, our goal is to provide an easy-to-follow and enjoyable experience.
An underlying philosophy at Pacific Environments is to promote environmentally sustainable and regenerative design. We believe that designing physical objects, the built environment and associated infrastructure to comply with the principles of social, economic and ecological sustainability are core to a constantly regenerating and self-sustaining ecosystem. Pacific Environments were early to adopt environmentally sustainable processes and methodologies in the practice, and were one of the founding signatories of New Zealand Architects Declare. As such, we are committed to strengthening our working practices to create architecture and urbanism that has a more positive impact on the world around us. We have recently joined Toitu Envirocare and are working towards becoming a certified carbon zero company by 2023.
The Pacific Environments team genuinely love what they do, our positive, energetic and ‘hands on’ approach along with a focus on understanding our clients’ needs means that we deliver tailored solutions, not generic answers.
Year Joined
2014
Established presence on ArchiPro.
Projects Listed
15
A portfolio of work to explore.

Pacific Environments Architects.
Profile
Projects
Contact
Project Portfolio
Other People also viewed
Why ArchiPro?
No more endless searching -
Everything you need, all in one place.Real projects, real experts -
Work with vetted architects, designers, and suppliers.Designed for Australia -
Projects, products, and professionals that meet local standards.From inspiration to reality -
Find your style and connect with the experts behind it.Start your Project
Start you project with a free account to unlock features designed to help you simplify your building project.
Learn MoreBecome a Pro
Showcase your business on ArchiPro and join industry leading brands showcasing their products and expertise.
Learn More























