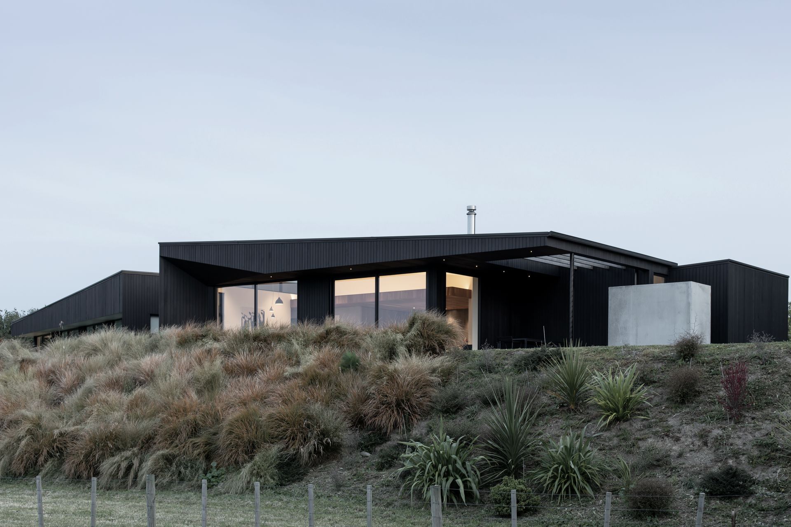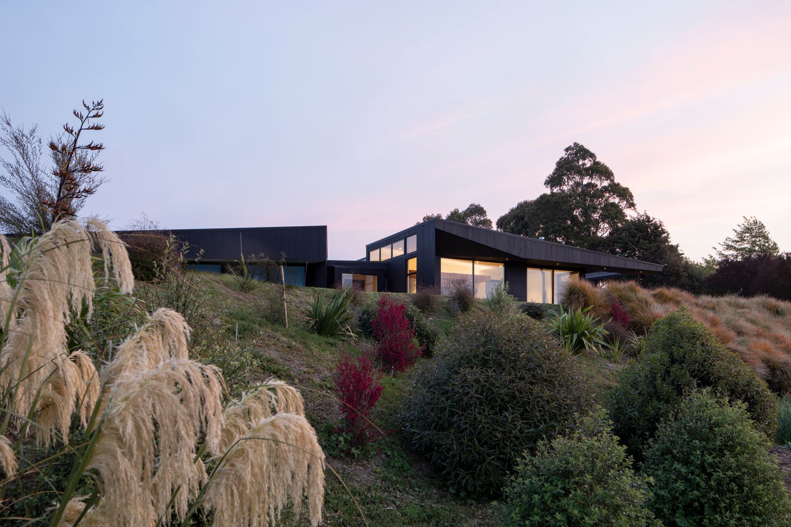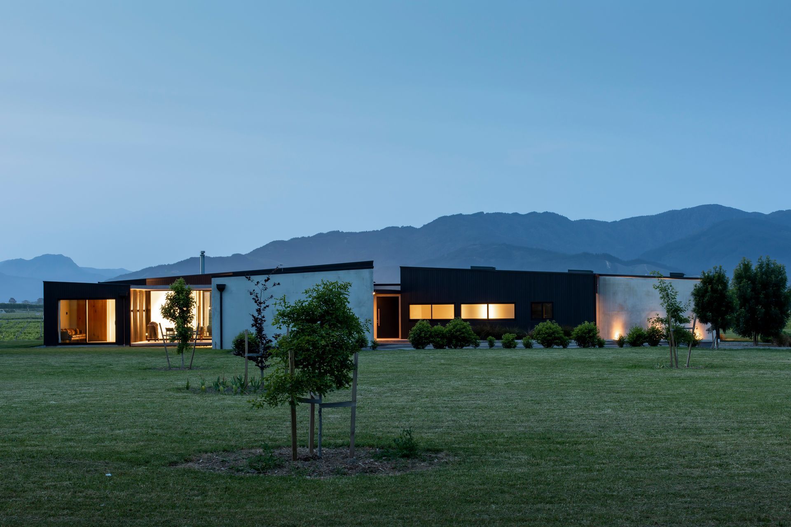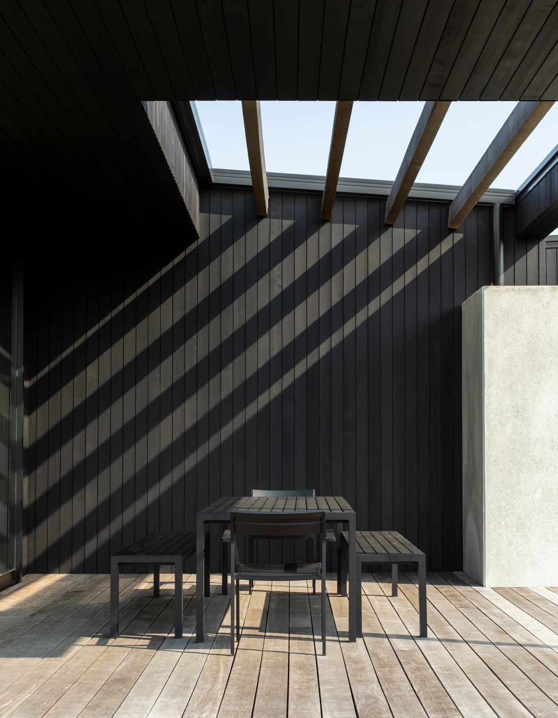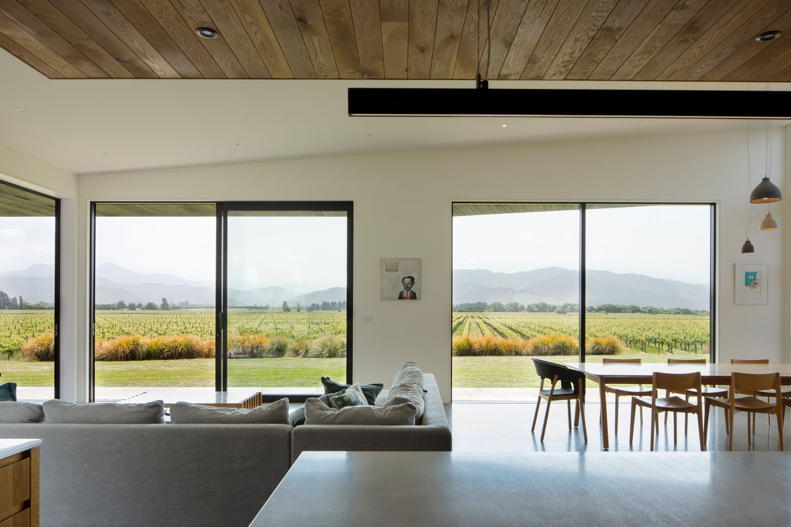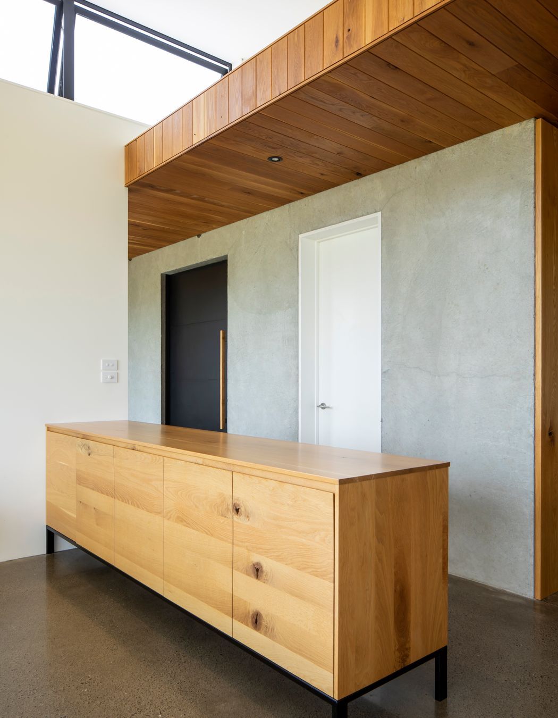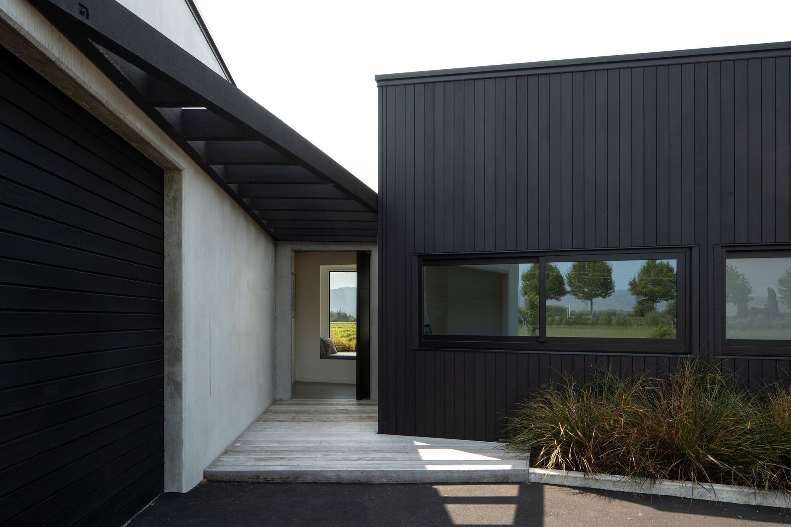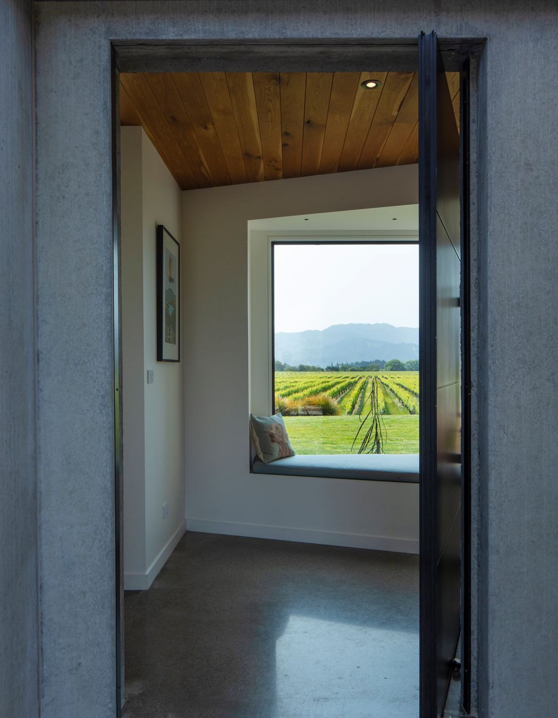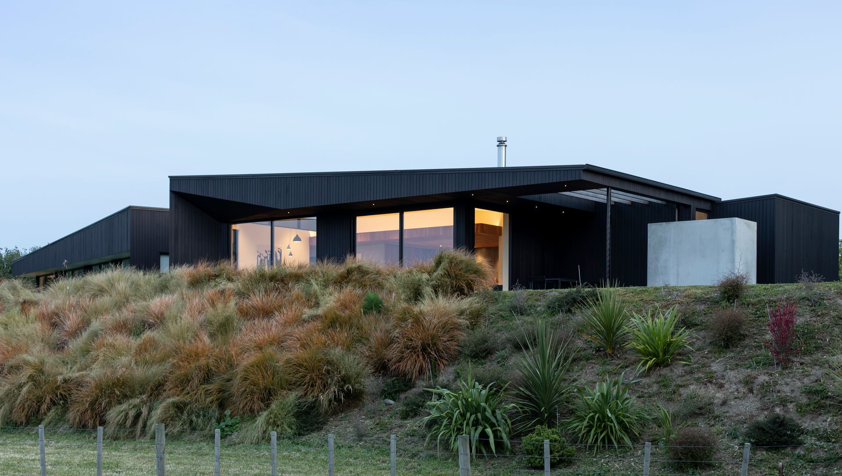Like a fine vintage, this home has been designed to get better with age.
Situated in the Wairau Valley at the top of the South Island and in the heart of wine country, this unassuming house combines sustainable design principles with the needs of a growing family.
“The clients came to us looking to have a home designed for their young family on the site of an existing vineyard. They wanted a contemporary house that afforded them a sense of privacy and at the same time was open towards the views out over the vines to the hills beyond,” says Jorgen Andersen, Director of Arthouse Architects.
“The building site faces north, which is also the direction of the prevailing winds, coming down off the hills and along the valley. Both of these factors played a huge role in how we sited the structure and how we incorporated passive design features into the final scheme.
“For privacy, the house is sited well back from the road toward the edge of a bank and we designed a simple, two-part sculptured form split in the middle. On one side of this division lies the bedroom area cranking upwards toward the morning sun, on the other, the living area reaches toward the afternoon sun.”
The roofline on the living area side of the house has been raked at an angle that matches the angle of the sun on the shortest day of the year while high-level windows admit natural light and allow this winter sun to warm the concrete floor.
“On the northern side, the roofline, with its faceted soffit, extends over the deck, dissolving down to a fine edge that adds a dynamic aesthetic to the active end of the house. The face of this overhang mirrors the line of decking below, further defining the transitional nature of the space between inside and out,” says Jorgen.
Wrapped in dark-stained cedar and exposed precast concrete panels, the house is recessive in its wider context, says Jorgen.
“The public side of the house, the side that faces the road, responds to the clients’ desire for privacy, heightened by the compression and concealment of the front door. However, once inside and starting with the entry zone—with its oversized glazing element that doubles up to being used as a daybed—it’s a very different experience.
“Initially, the oak ceiling follows the height established at the entrance and differentiates the kitchen zone from the raking line of the ceiling beyond, which connects you to the view via the living and dining space on the north side and the sheltered rear terrace on the southern side, which provides outdoor living protected from the prevailing winds but still connected to the northern views thanks to the floor-to-ceiling glazing.”
Naturally oriented to make the most of the sun and with a reasonably narrow floor plate, along with well positioned doors and windows that encourage cross ventilation, the house incorporates several sustainable design elements.
“The concrete floors and walls provide good thermal mass, absorbing heat from the sun in winter and releasing it at night while the large eaves provide good sun control in summer, keeping the spaces from overheating.
“Similarly, the integration of a set-in pergola and large roof to the west aids solar control in the afternoons. A solid wall to the west of the tv/reading room also insulates this space from overheating. We have incorporated low energy LED lights, natural/passive cooling integrated with well considered roof lines and supplementary heating via radiators and a wood fire.”
Words by Justin Foote.
Photography by Sarah Rowlands Photography.
