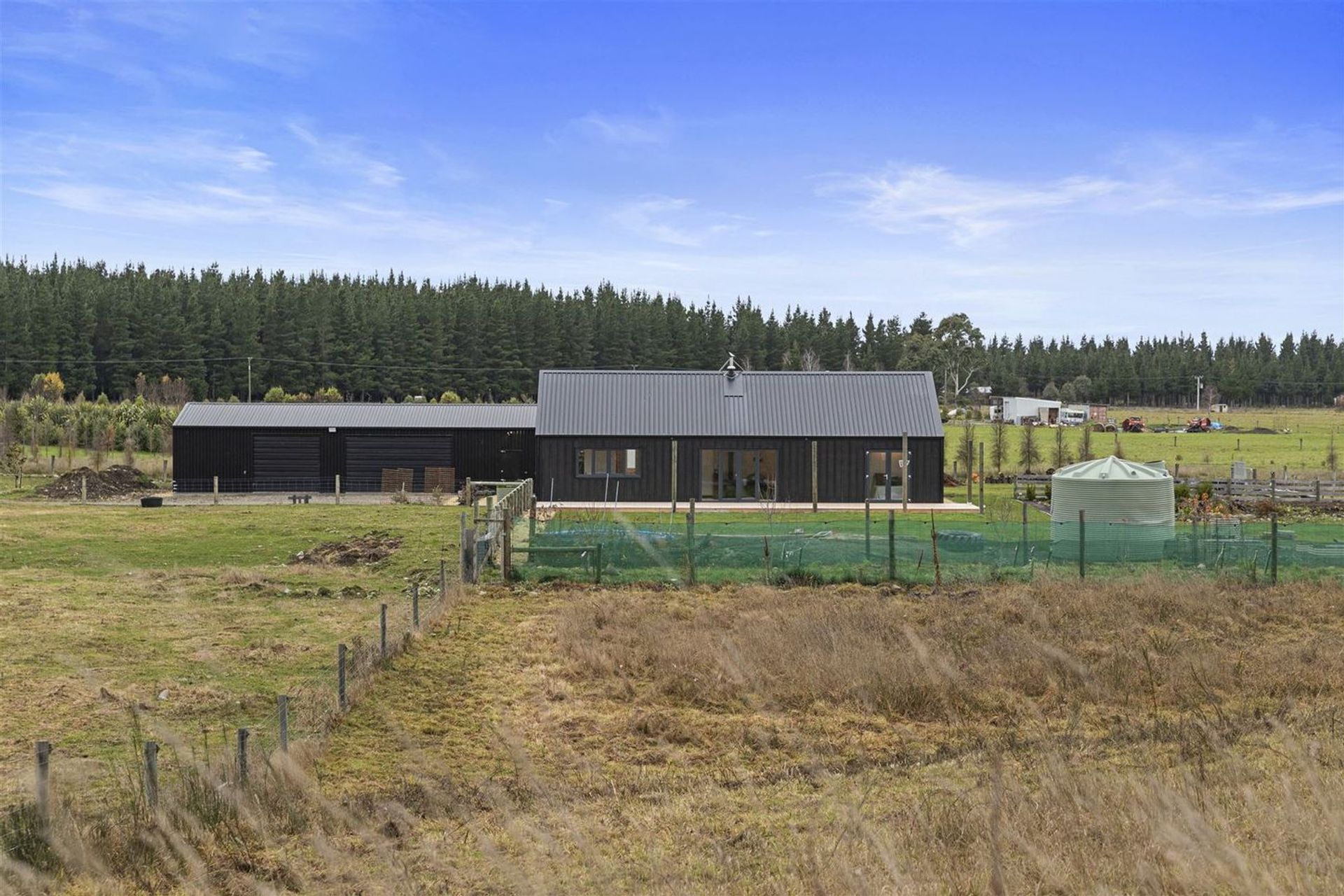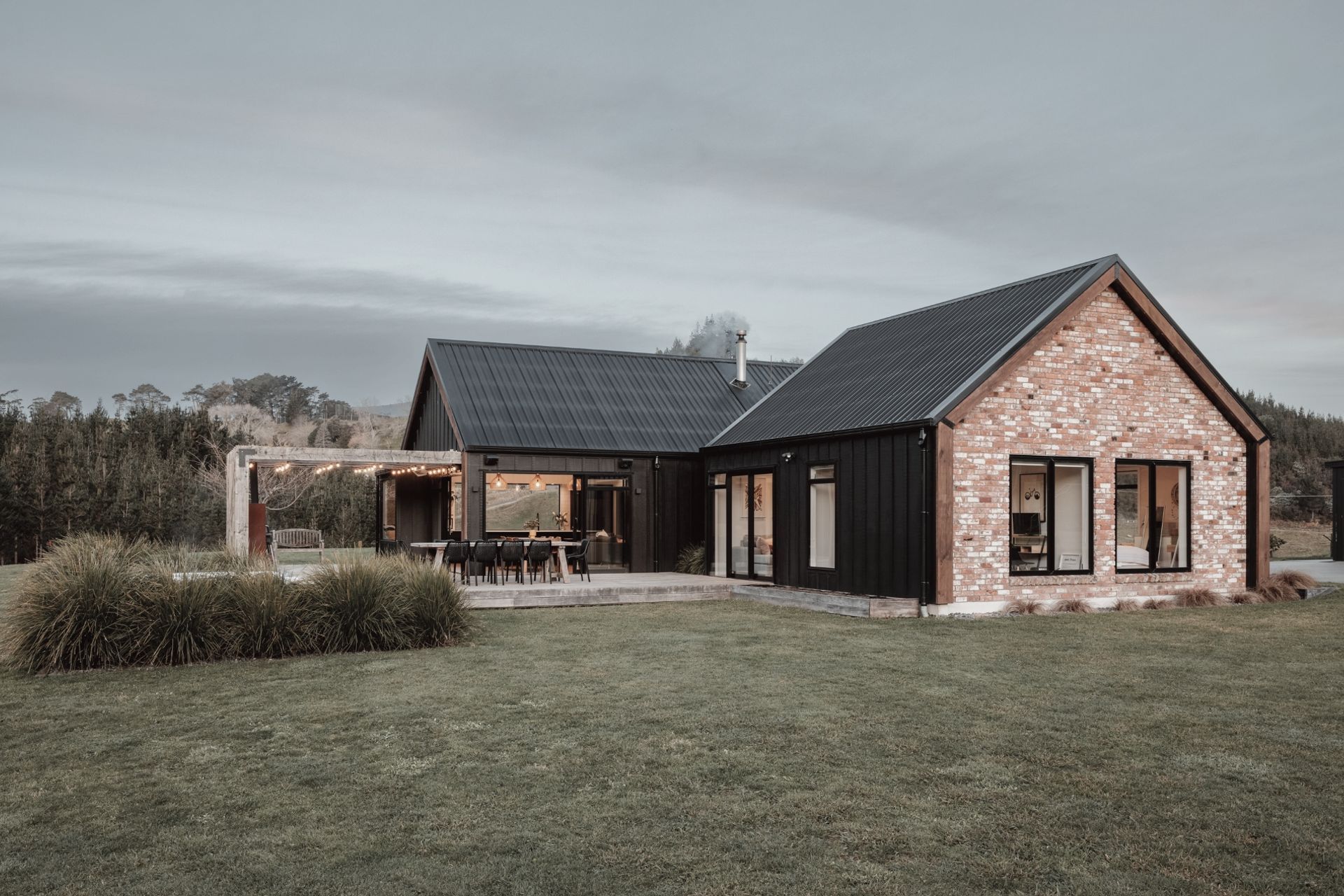About
Waimakariri Eco House.
ArchiPro Project Summary - Waimakariri Sustainable House Design: A passive home completed in 2018 for the O'Loughlin family, featuring innovative Formance SIP panels and a fully insulated MAXRaft slab, designed for optimal comfort in Canterbury's diverse climate.
- Title:
- Waimakariri Sustainable House Design
- Architectural Designer:
- Radley Architectural Design
- Category:
- Residential/
- New Builds
- Region:
- Canterbury, NZ
- Completed:
- 2018
- Building style:
- Passive
- Client:
- O'Loughlin
- Photographers:
- Radley Architectural Design
Project Gallery
















Views and Engagement
Products used
Professionals used

Radley Architectural Design
Architectural Designers
Tauranga, Tauranga, Bay of Plenty
Radley Architectural Design. Radley Design is an established family based Architectural design company based in Tauranga, New Zealand. We specialise in renovation and new build projects focusing on design solutions and space optimisation.
Our world is reliant on how we treat our future, so sustainability is a given factor when approaching new projects. We value Smart Eco Design that not only benefits our environment but also considers the lifestyle and approaches our clients desire.There’s a lot that comes into the design. It’s not just how the house looks at the end of the day. It’s how it fits within the landscape, how it functions with the owners lifestyle and how it utilises space and its environment. All of these factors need to sit within the clients budget which is something we try really hard to achieve.
We value every relationship and work with owners, developers, project managers and all trades and services. This is right from the onset of initial planning stages to ensure an effective and efficient construction and completion of the project.
Scott Radley grew up in Auckland and travelled the world as a professional yachtsman. He represented New Zealand at his first world champs at the age of 14. During this time he studied architecture and fell in love with the innovative design that New Zealand represents and graduated with a national diploma in architecture and is a licensed building practitioner for design. After working in an Auckland practice for 10 years, he made the decision to move to Tauranga with his wife and 2 children in 2011. He has successfully opened his design practice in Tauranga and loves the lifestyle that the Bay of Plenty offers. You’ll regularly see Scott and his family, mountain biking the redwoods or exploring camping spots off the beaten track.
Year Joined
2022
Established presence on ArchiPro.
Projects Listed
9
A portfolio of work to explore.

Radley Architectural Design.
Profile
Projects
Contact
Project Portfolio
Other People also viewed
Why ArchiPro?
No more endless searching -
Everything you need, all in one place.Real projects, real experts -
Work with vetted architects, designers, and suppliers.Designed for Australia -
Projects, products, and professionals that meet local standards.From inspiration to reality -
Find your style and connect with the experts behind it.Start your Project
Start you project with a free account to unlock features designed to help you simplify your building project.
Learn MoreBecome a Pro
Showcase your business on ArchiPro and join industry leading brands showcasing their products and expertise.
Learn More




















