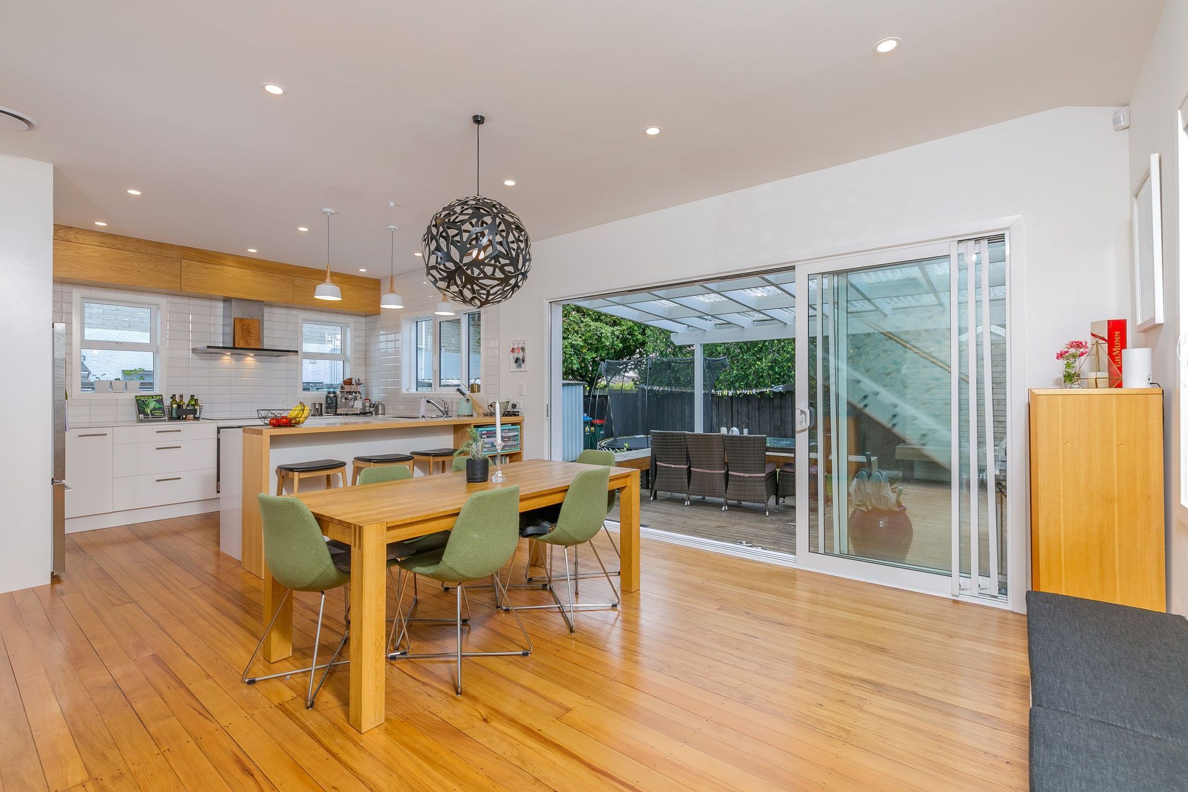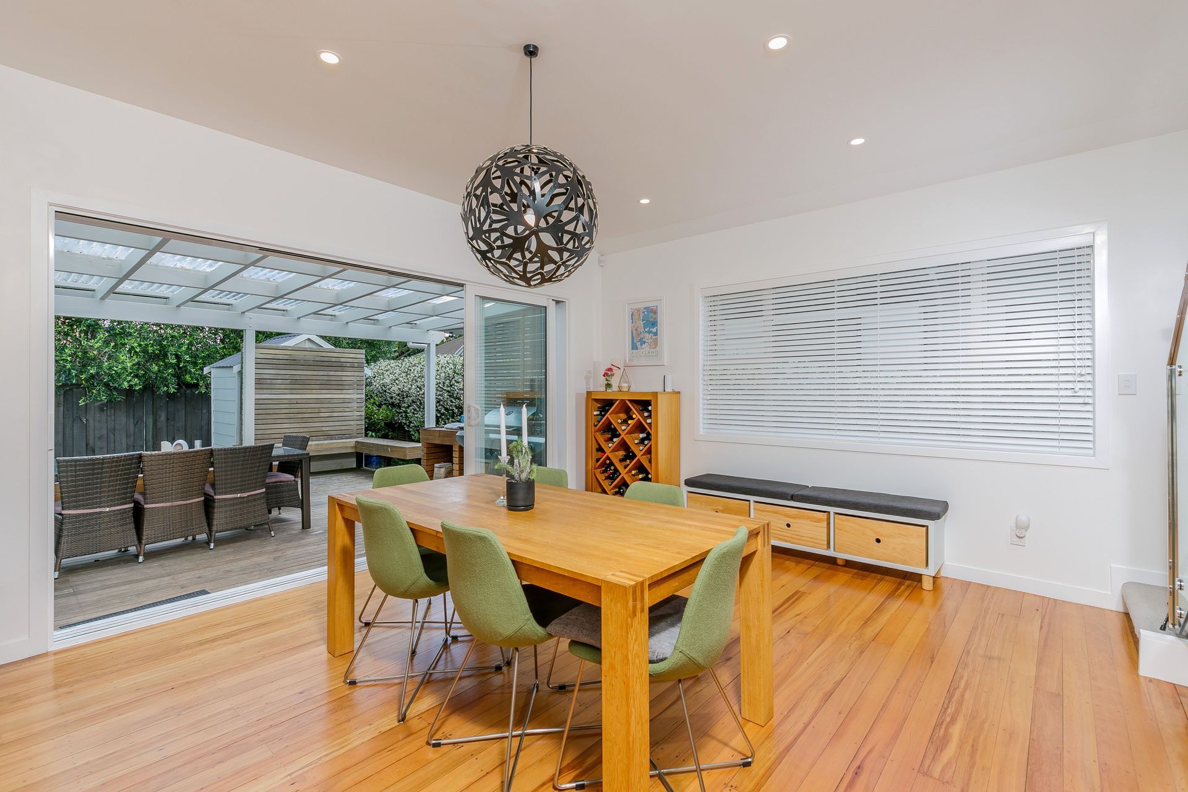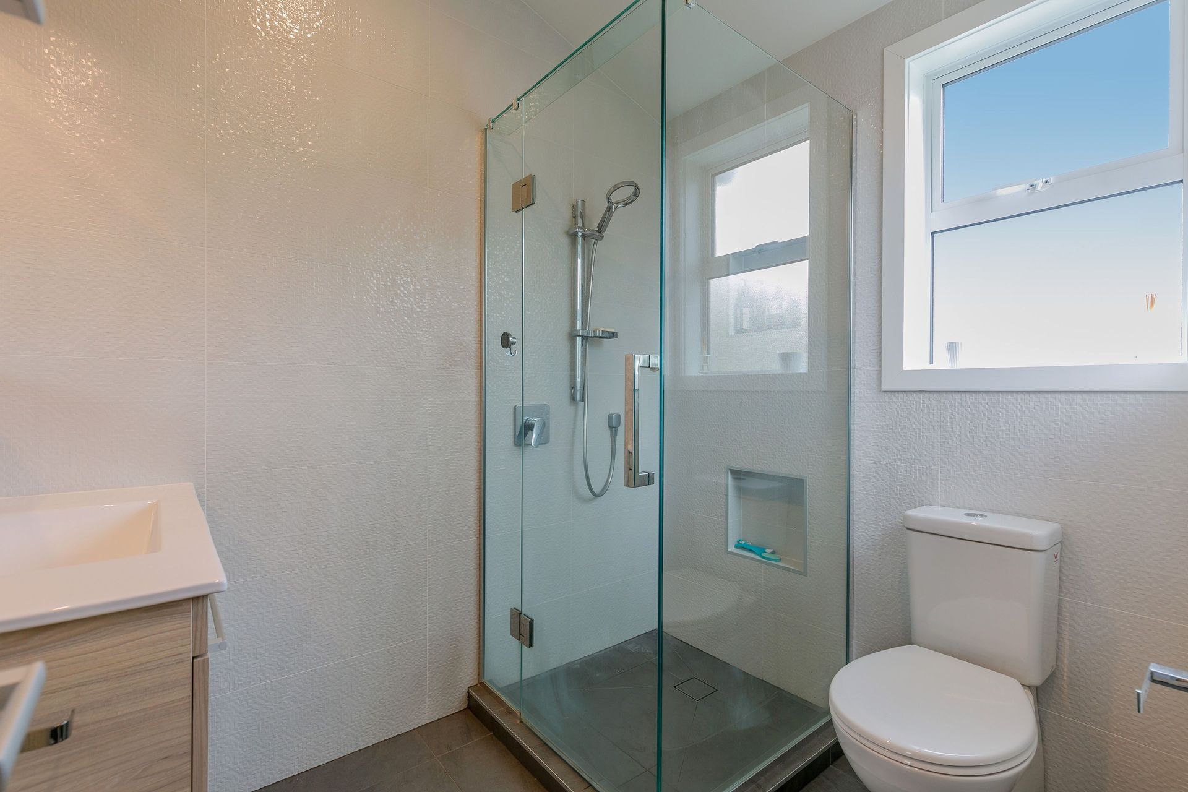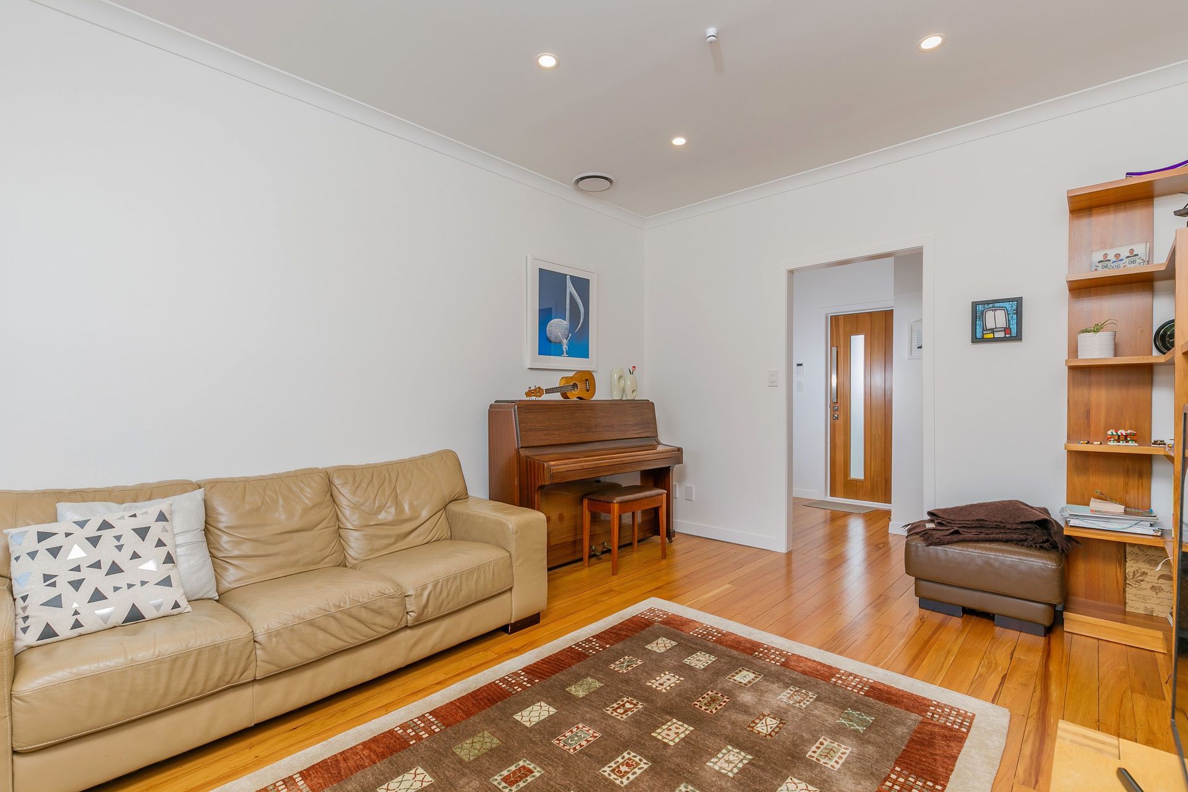About
1940s State House Upgrade.
ArchiPro Project Summary - Transforming a 1940s state house into a modern family haven by adding a second storey, enhancing space with three new bedrooms, a bathroom, and a playroom, while improving functionality and energy efficiency for a growing family.
- Title:
- “From Small To Spacious: Renovating A 1940s State House For A Growing Family”
- Interior Designer:
- Spin Design
- Category:
- Residential/
- Renovations and Extensions
- Region:
- Point Chevalier, Auckland, NZ
- Completed:
- 2017
- Price range:
- $0.5m - $1m
- Building style:
- Modern
- Client:
- Katya and Andrew Old
Project Gallery


















Views and Engagement
Professionals used

Spin Design. We believe that design is more than aesthetics—it's a holistic approach that brings harmony to every space. We specialize in creating beautiful, bespoke environments that improve the way people live, work, and play. With extensive experience in design, building, and project management, our team instinctively breaks down spaces to unlock their full potential. We combine functional space planning with creative interior design, using texture, light, pattern, and color to craft environments that enrich your experience. Each project is tailored to your unique needs, ensuring a space you'll love.
Founded
2012
Established presence in the industry.
Projects Listed
17
A portfolio of work to explore.

Spin Design.
Profile
Projects
Contact
Project Portfolio
Other People also viewed
Why ArchiPro?
No more endless searching -
Everything you need, all in one place.Real projects, real experts -
Work with vetted architects, designers, and suppliers.Designed for Australia -
Projects, products, and professionals that meet local standards.From inspiration to reality -
Find your style and connect with the experts behind it.Start your Project
Start you project with a free account to unlock features designed to help you simplify your building project.
Learn MoreBecome a Pro
Showcase your business on ArchiPro and join industry leading brands showcasing their products and expertise.
Learn More




















