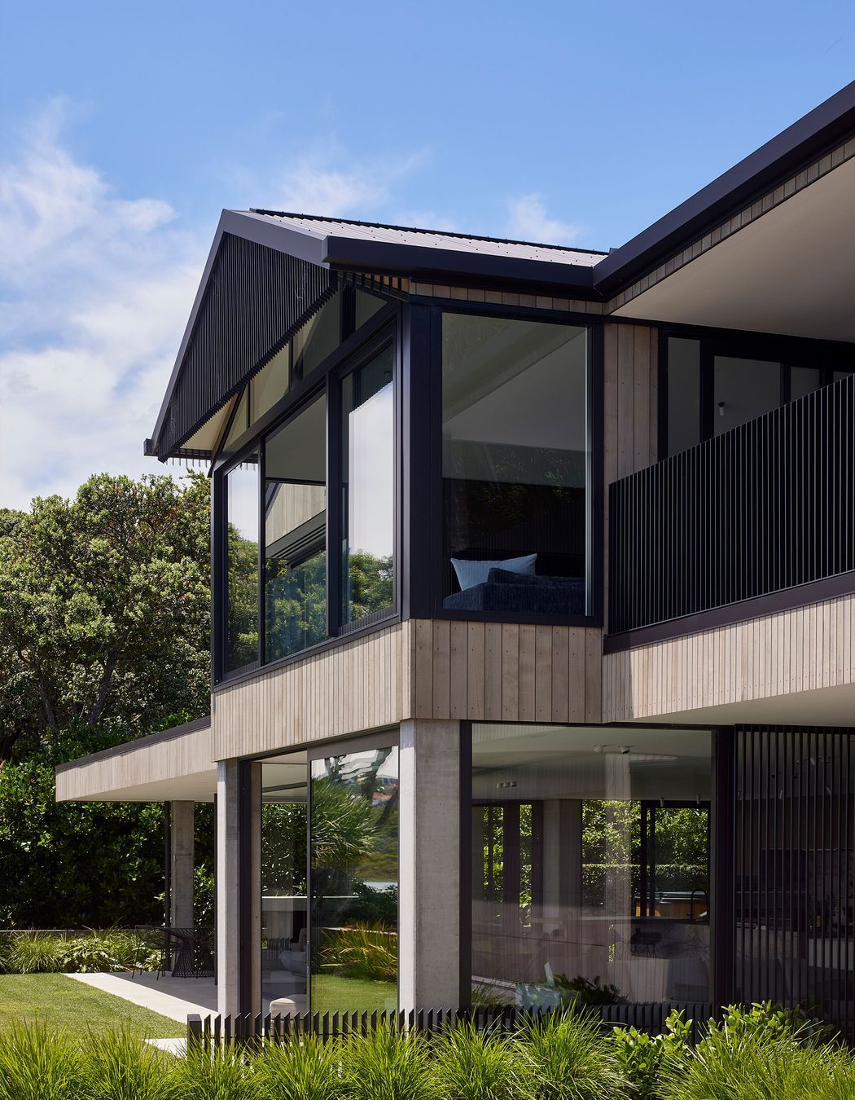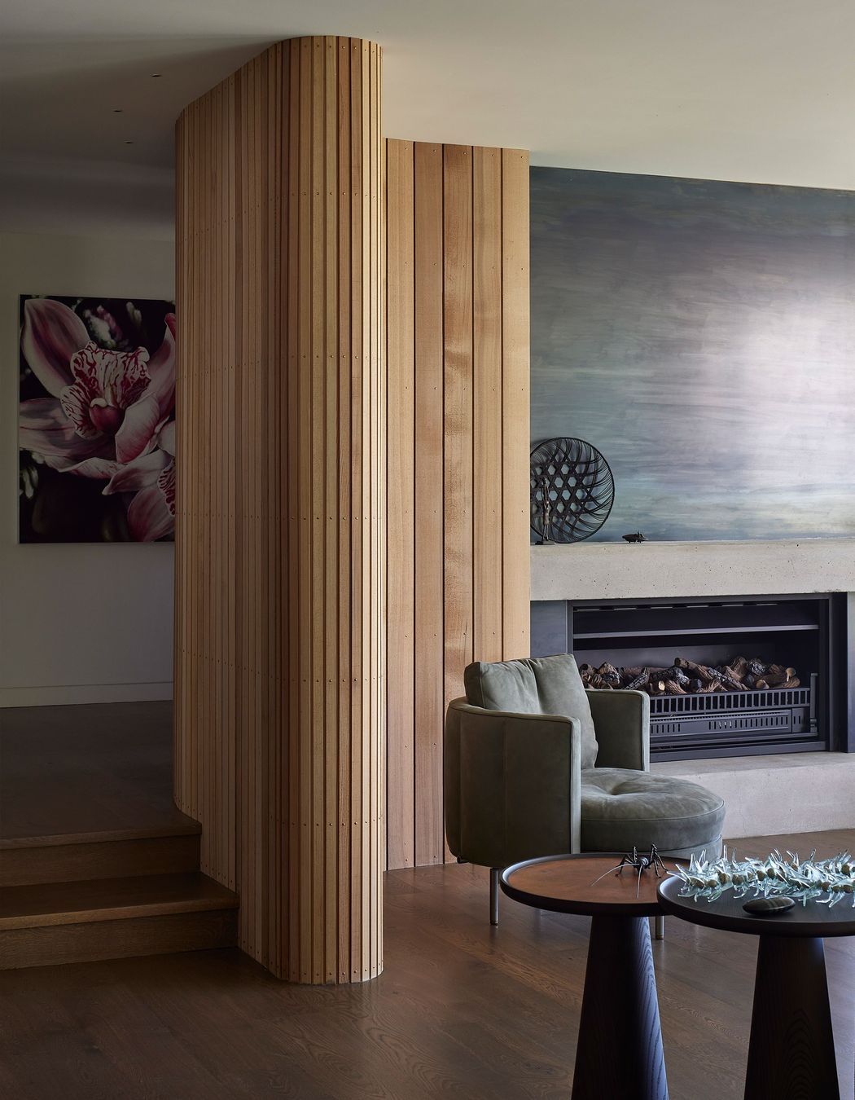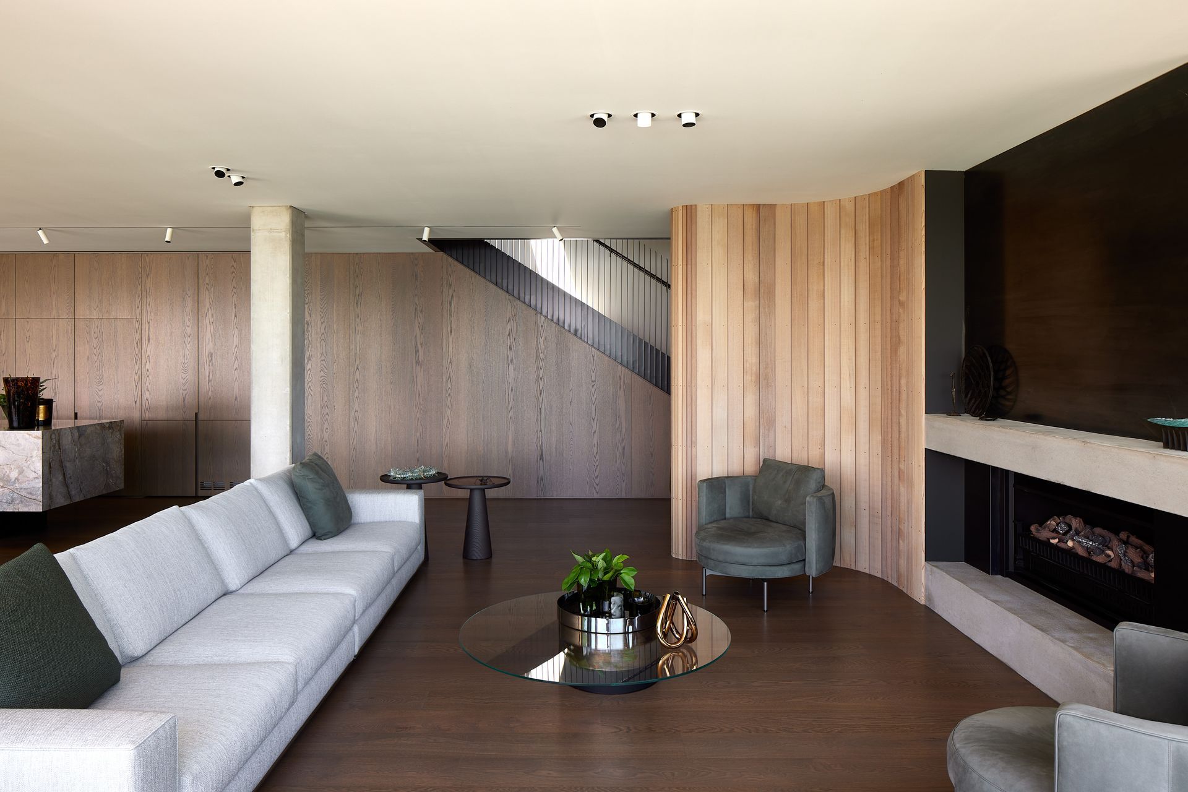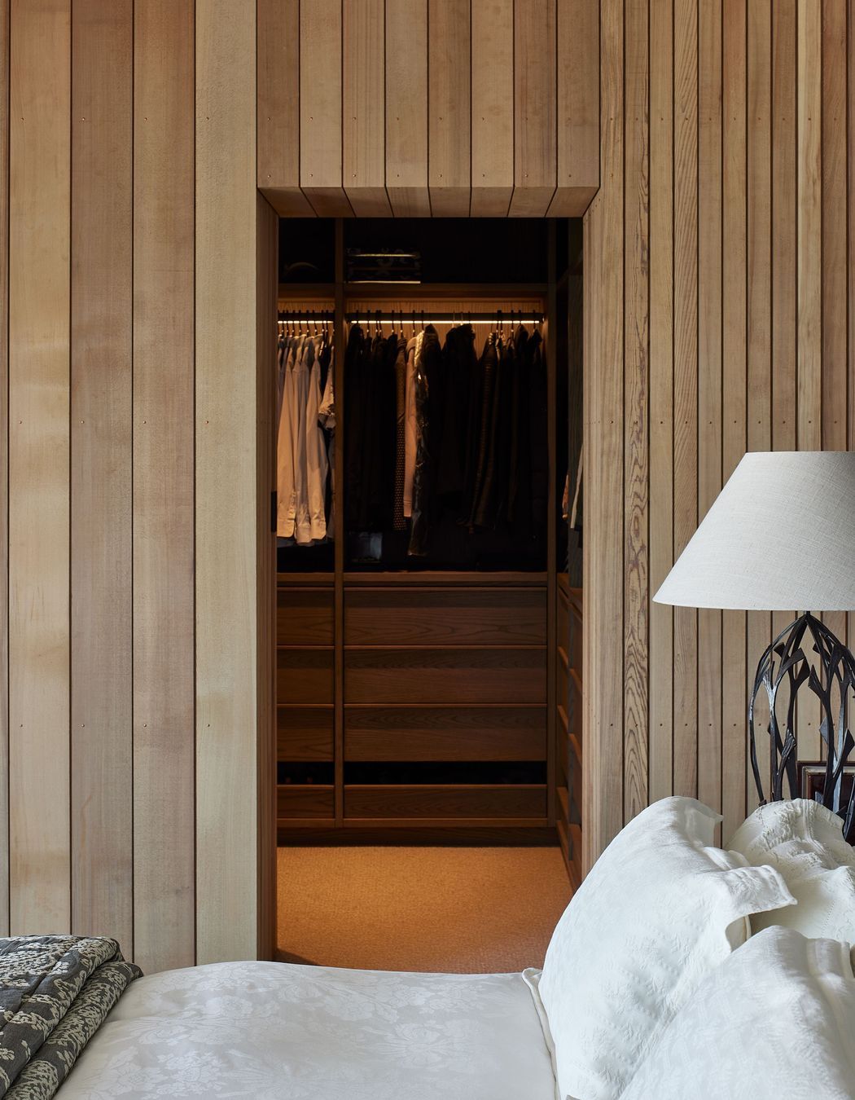A timeless new build on the water’s edge
When a rare waterfront spot on Auckland’s Ōrākei Basin came onto the market, long-time clients of Francis Group Architects (this would be their fifth project together over three decades) pounced on the unique central-city site that would offer a direct connection to the water. The sprawling 180-degree aspect, with water to the north, a protected reserve to the west and established greenery to the east offered complete privacy and an uninterrupted sweep of basin views.
For architect Paul Francis, the site’s natural drama set the tone from the outset. Replacing the original house, the new build needed to work with the existing slab and retaining walls, which were structurally sound and well-positioned. These became the project’s anchor points, along with strict height and width controls that would ultimately help shape the home’s quiet, timeless character.
Because he had collaborated with the owners many times before, decision-making was intuitive, with a shared understanding of aesthetic values and practical requirements. Central to the brief was simplicity, both in programme and presence. The clients wanted a straightforward lower level with kitchen, dining, living and study spaces that would connect directly to the outdoors. Every gesture needed to feel restrained and enduring, avoiding fashion in favour of materials and forms that would weather gracefully over time. Upstairs, the layout remains equally unfussy: a master suite, two bedrooms for grandchildren, a study and a second living space that the couple gravitate to in the evenings.
Throughout, the architecture defers to its surroundings. As Francis puts it, “The focus is on minimising the architecture and letting the view and the aspect be the predominant focus.” This approach is evident in the home’s gentle, boatshed-inspired form, which is a response both to the local marina and heritage boatsheds vernacular, and the limitations imposed by planning rules.
“With the different height restrictions and width restrictions, we were limited in some ways, and so we came up with a very simple form that references those nearby marina and heritage boatsheds. It’s a very subtle design that sits easily in the landscape.”
The house is approached via a right-of-way, where a sliding gate opens into the first of two arrival moments. From here, a composition of vertical aluminium fins provides privacy from the public accessway along the shore.
“We varied the angles of the aluminium fins to give privacy when you’re looking from the public accessway, but when you’re in the house looking out, the fins don’t obscure the view.”
The entry to the home itself is understated: a landing, a gentle split level, and an unobstructed reveal of the basin as you step down into the main living area.
The materiality of the boathouse typology carries softly throughout the material palette. Exterior vertical weatherboards reappear inside; in-situ concrete with a textured, sand-like finish forms both structure and interior elements; and tiles in the courtyards echo the natural tones of the basin edge.
The consistency between inside and out is deliberate; a blurring of thresholds that enhances the home’s pared-back atmosphere. Timber linings, metal detailing around fireplaces, and the kitchen’s floor-to-ceiling timber veneer cabinetry continue this language. The kitchen itself was a collaboration between the client and kitchen designer Morgan Cronin, combining warm timber with a sculptural stone island that acts as the centrepiece of the lower level.
The home is also designed for easy movement between indoors and out. The clients were keen to have the lawn as large and open as possible, clearing several old exotic trees to expand the outlook and create what Francis describes as a bach-like quality, where the couple can step directly onto their lawn, carry kayaks to the water, and take advantage of the rare semi-enclosed nature of the basin environment.
“Such immediacy to the water is a rarity in Auckland, and the design embraces it completely,” says Francis.
Despite its simplicity, the project was far from simple to execute. Achieving long spans, integrated structural expression, and a minimal aesthetic that reads as effortless required tight collaboration between architect, builder, and structural engineer. As Francis notes, “the simpler a place appears, the more complex it often is to build!” Durable, neutral finishes like fibrous plaster ceilings, timber floors and linings, granite and metal, were selected not only for longevity but for their contribution to a timeless architectural language.
For Francis, the success of the home lies in its clarity and the harmony between all its elements.
“My favourite part of the project is the relationship between the inside and the outside and the synergy of it, and how simple the design is, yet how timeless and sophisticated it feels,” he shares.
Timelessness, he believes, comes from resisting trends and returning to architectural fundamentals: “Stay away from fashion, and stay with those first principles of simplicity, then you’ll achieve timelessness, and I think we’ve definitely achieved it in this house.”
Words: Jo Seton
Remodelling this house returned the dwelling to its intended beautifully proportioned original style. The result is more sympathetic to the vernacular of the surroundings, including the local marina. The design is simple and modern, reflecting the spectacular seafront location and views, while allowing generous margins for sea level rise.
Referencing the nearby boat sheds of Ngāpipi Road in the simple living brief, the ground floor opens to the ever changing waterscape of Hobson Bay and a new outdoor room maximises options for all seasons. The lines between inside and outside are intentionally blurred, with the same finishes and materials used for both.
Swapping plaster cladding for vertical timber weatherboards and extended eaves improved watertightness and sun shading, while aluminium fins around the home add privacy. Inside, walls were removed, and spaces joined to increase light, maximise internal space and improve functionality.
Given the marine environment, we chose low-maintenance and durable materials that fitted within the client’s budget. From a sustainability viewpoint, much of the existing elements of the home and surrounding landscape were utilised, keeping costs and wastage down. The design considers ventilation, heating and cooling, with the mechanical air-conditioning rarely needed.
This client has engaged Francis Group Architects to work on five projects over a 30 year period. We all enjoy the collaborative process, developing design through a process of refinement with dedicated input from the client’s builder and the structural engineer.



















































