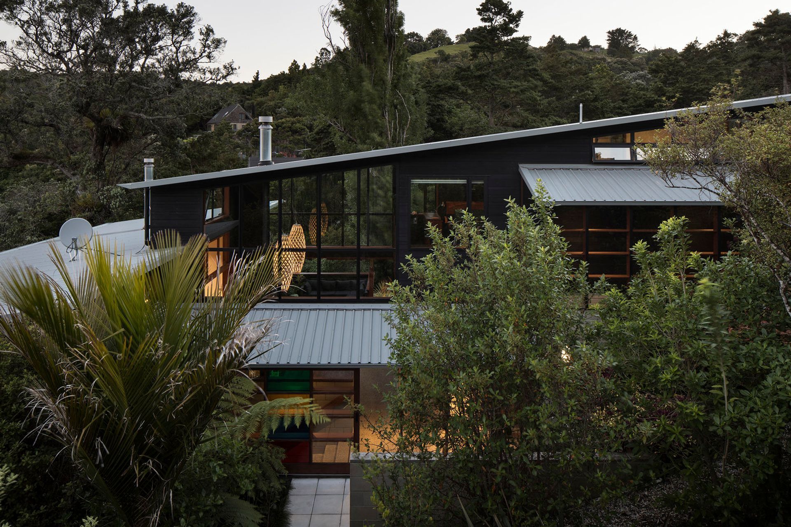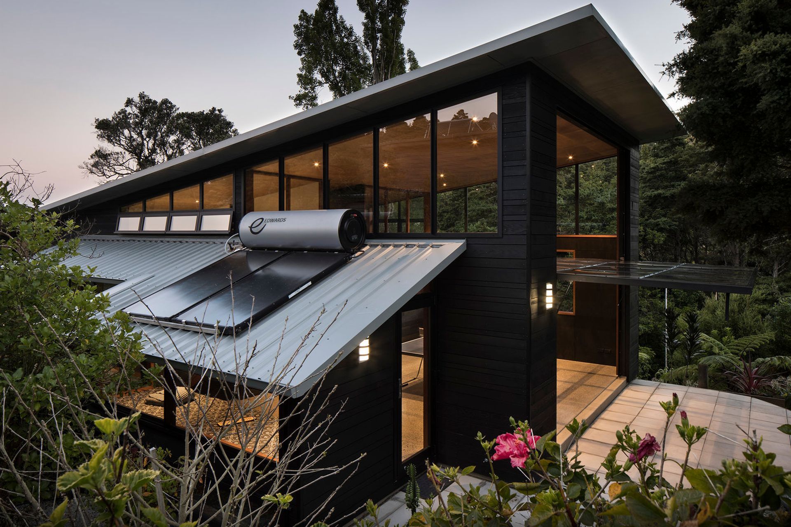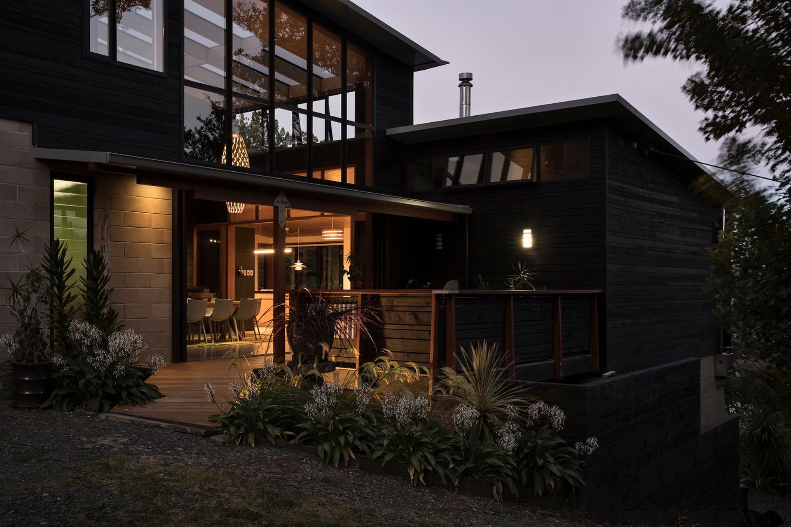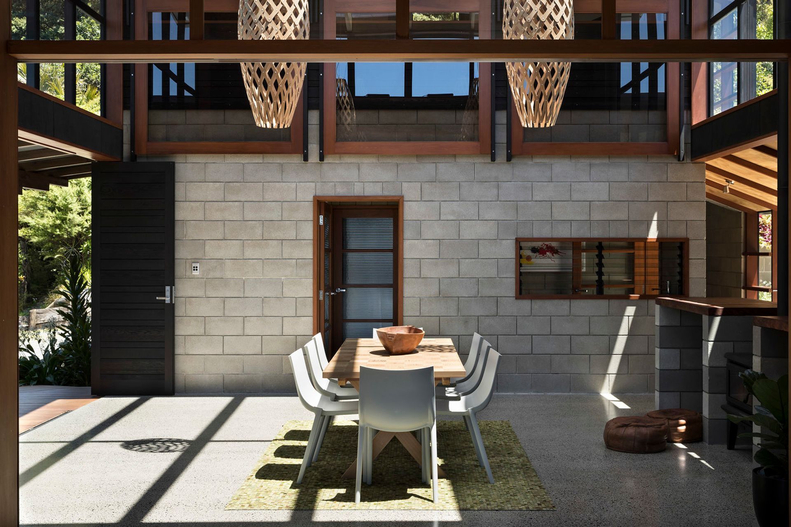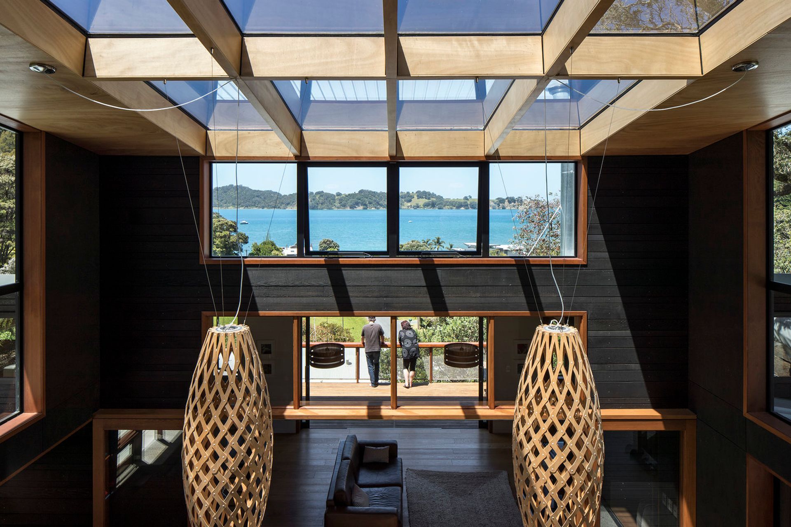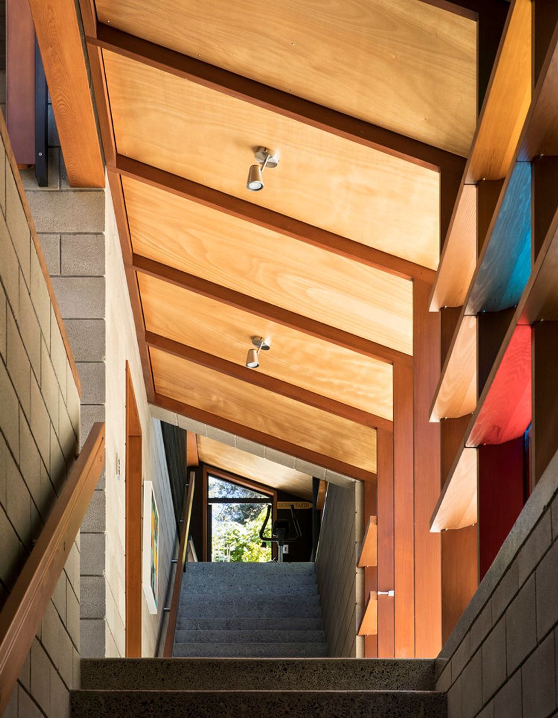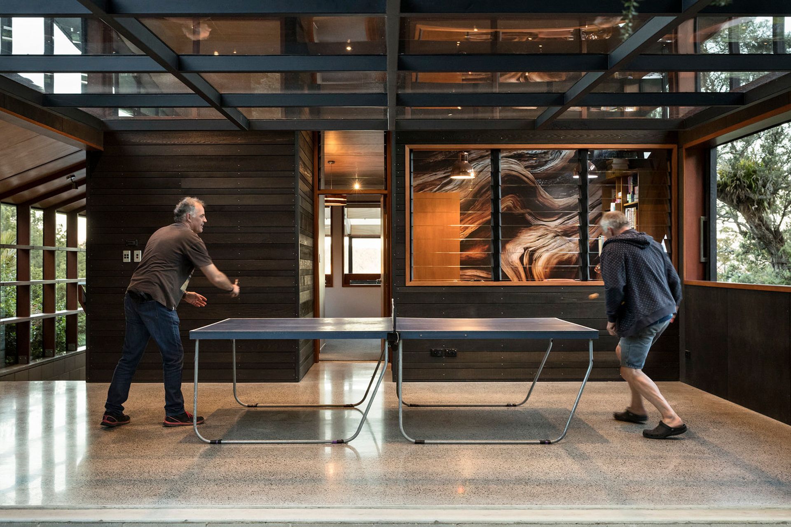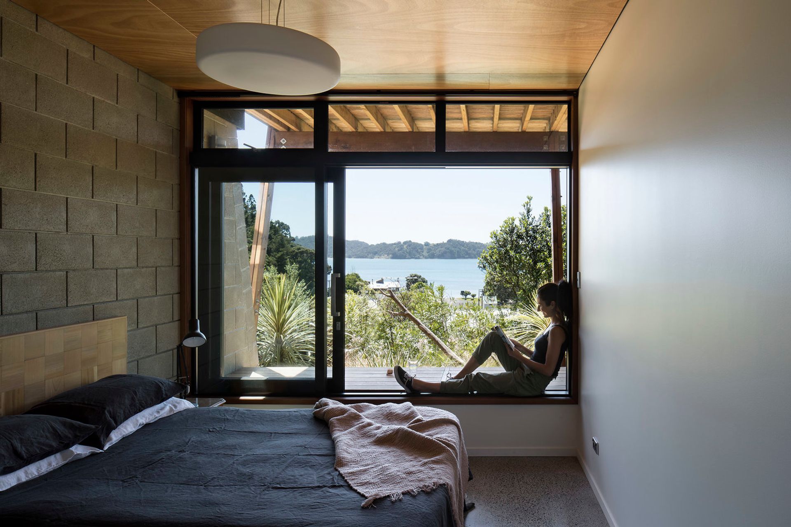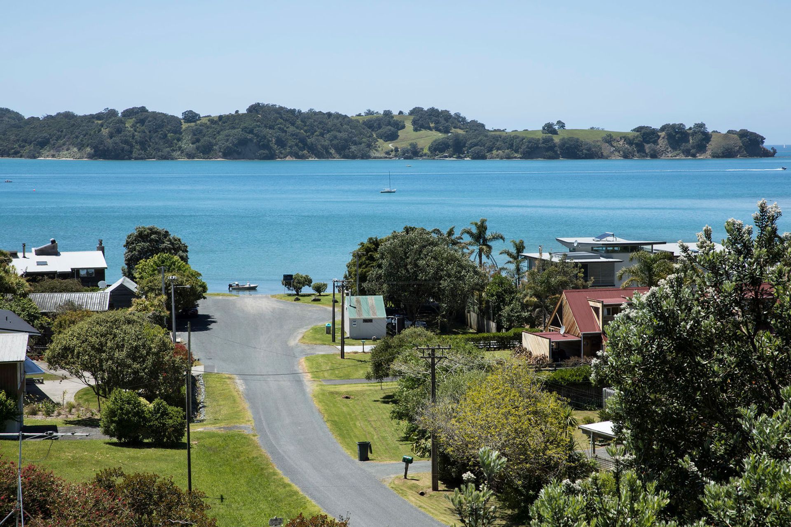About
Whare Koa.
ArchiPro Project Summary - A thoughtfully designed family home in Opahi Bay, blending living, working, and community spaces while honoring the legacy of the original bach and tennis court.
- Title:
- Whare Koa
- Architect:
- SGA
- Category:
- Residential
Project Gallery
Views and Engagement
Products used
Professionals used

SGA. Strachan Group Architects is a multiple award-winning Auckland practice. Grounded in a specific and detailed first-hand knowledge of construction the team brings a highly developed sense of craft to the task of creating sustainable buildings with precision and elegance.The keen sense of attention that the practice brings to the interpretation of a client’s brief is equalled by a rich and complex understanding of how to respond to the subtleties of site, the impacts of the natural environment, and the many contexts within which a building must operate. To these qualities SGA adds a precise understanding of the requirements of construction, with an advanced level of experience of prefabrication and the use of digitally controlled machinery in the fabrication of building elements under tightly controlled conditions.SGA takes pride in it's ability to communicate ideas about building as they develop in conversation with clients, consultants and contractors. This skill has been honed in the extensive involvement the practice has had in education, where it has delivered a number of design/build projects with architecture students that have been recognised by the New Zealand Institute of Architects by a series of Awards.Recognised by their peers as an innovative and exciting practice, SGA consists of a group of highly skilled people with a diverse range of complimentary skills. This flexible team is highly attuned to new developments in the building industry, appreciated by their many clients and capable of undertaking work at any scale.
Year Joined
2018
Established presence on ArchiPro.
Projects Listed
50
A portfolio of work to explore.

SGA.
Profile
Projects
Contact
Project Portfolio
Other People also viewed
Why ArchiPro?
No more endless searching -
Everything you need, all in one place.Real projects, real experts -
Work with vetted architects, designers, and suppliers.Designed for Australia -
Projects, products, and professionals that meet local standards.From inspiration to reality -
Find your style and connect with the experts behind it.Start your Project
Start you project with a free account to unlock features designed to help you simplify your building project.
Learn MoreBecome a Pro
Showcase your business on ArchiPro and join industry leading brands showcasing their products and expertise.
Learn More

