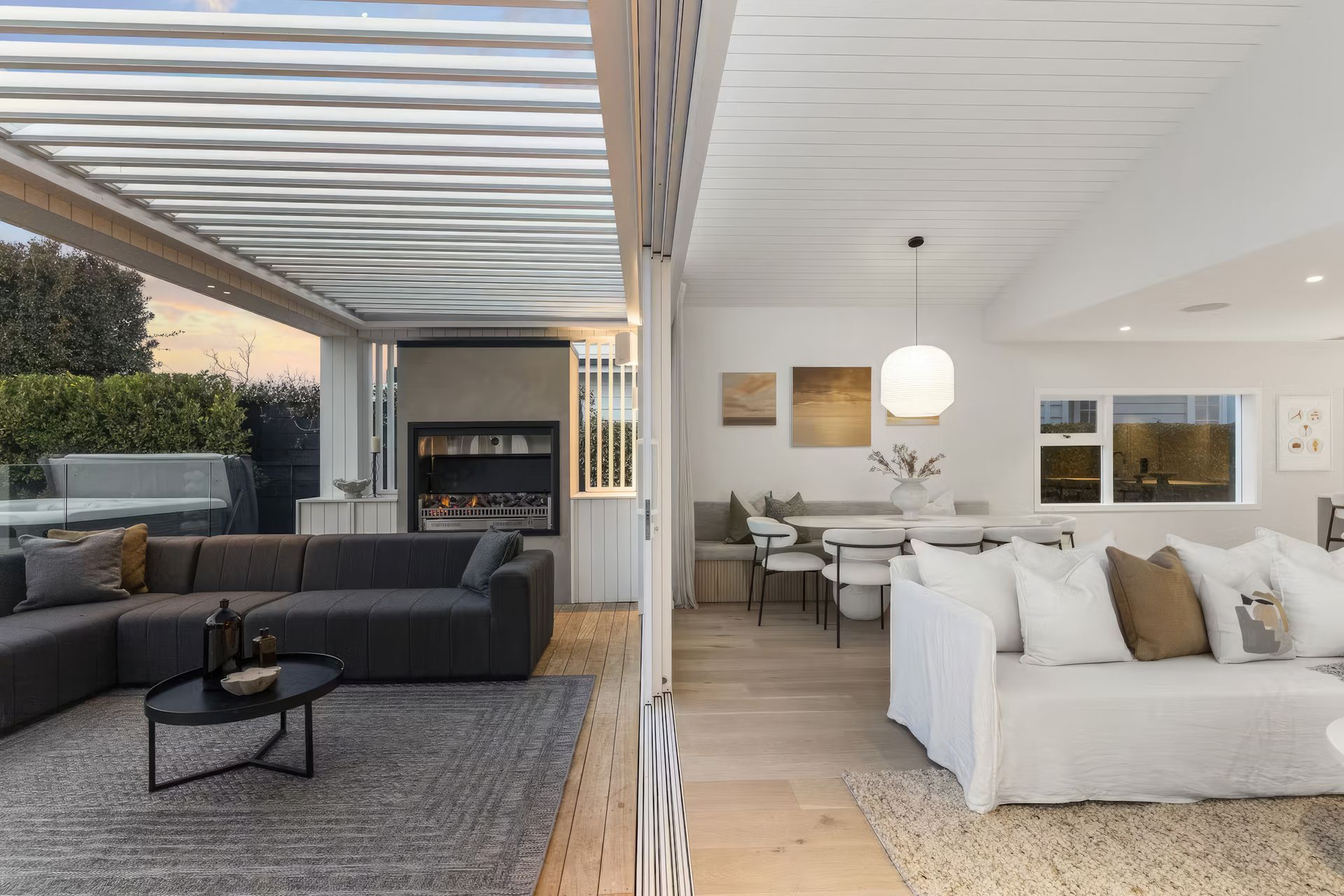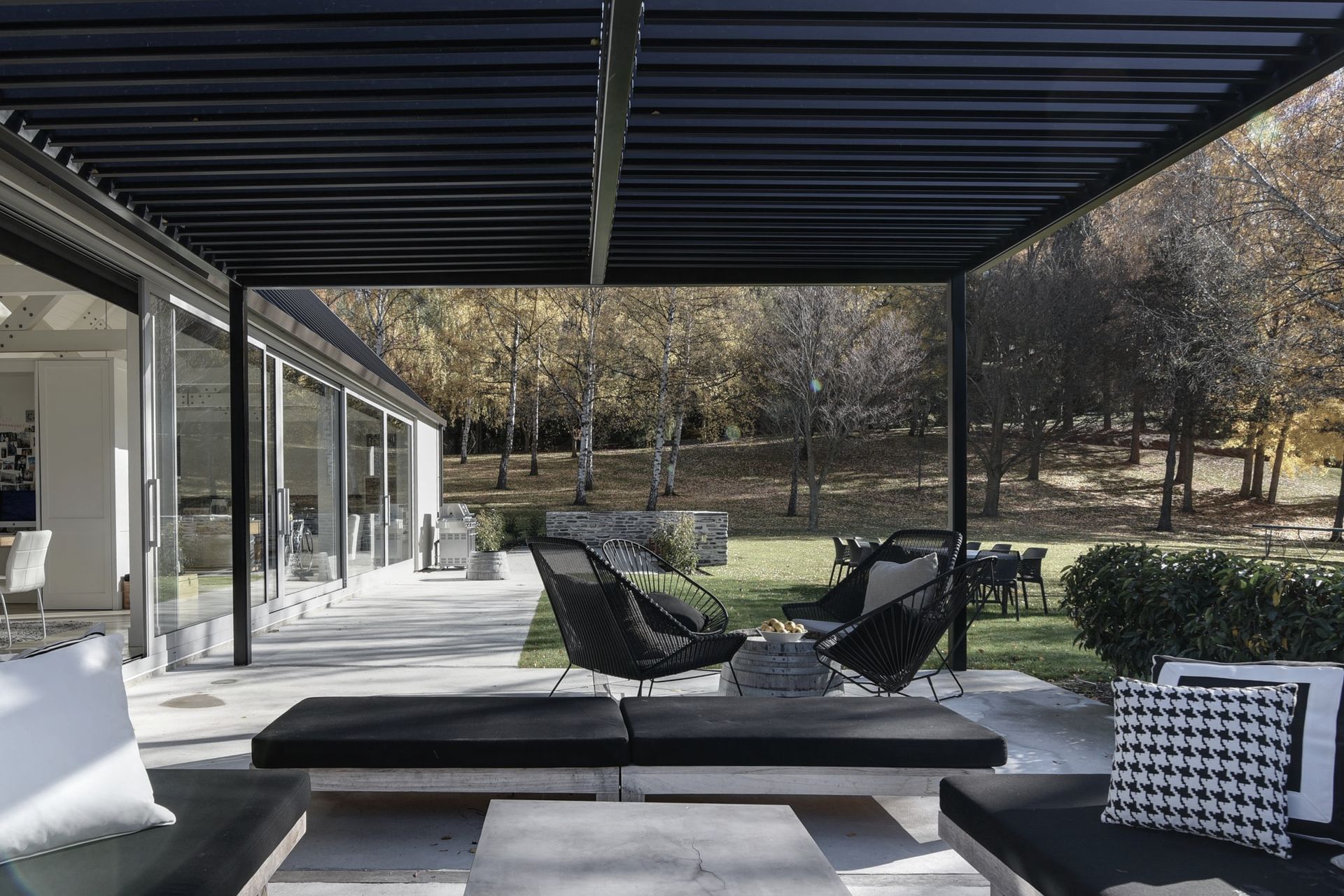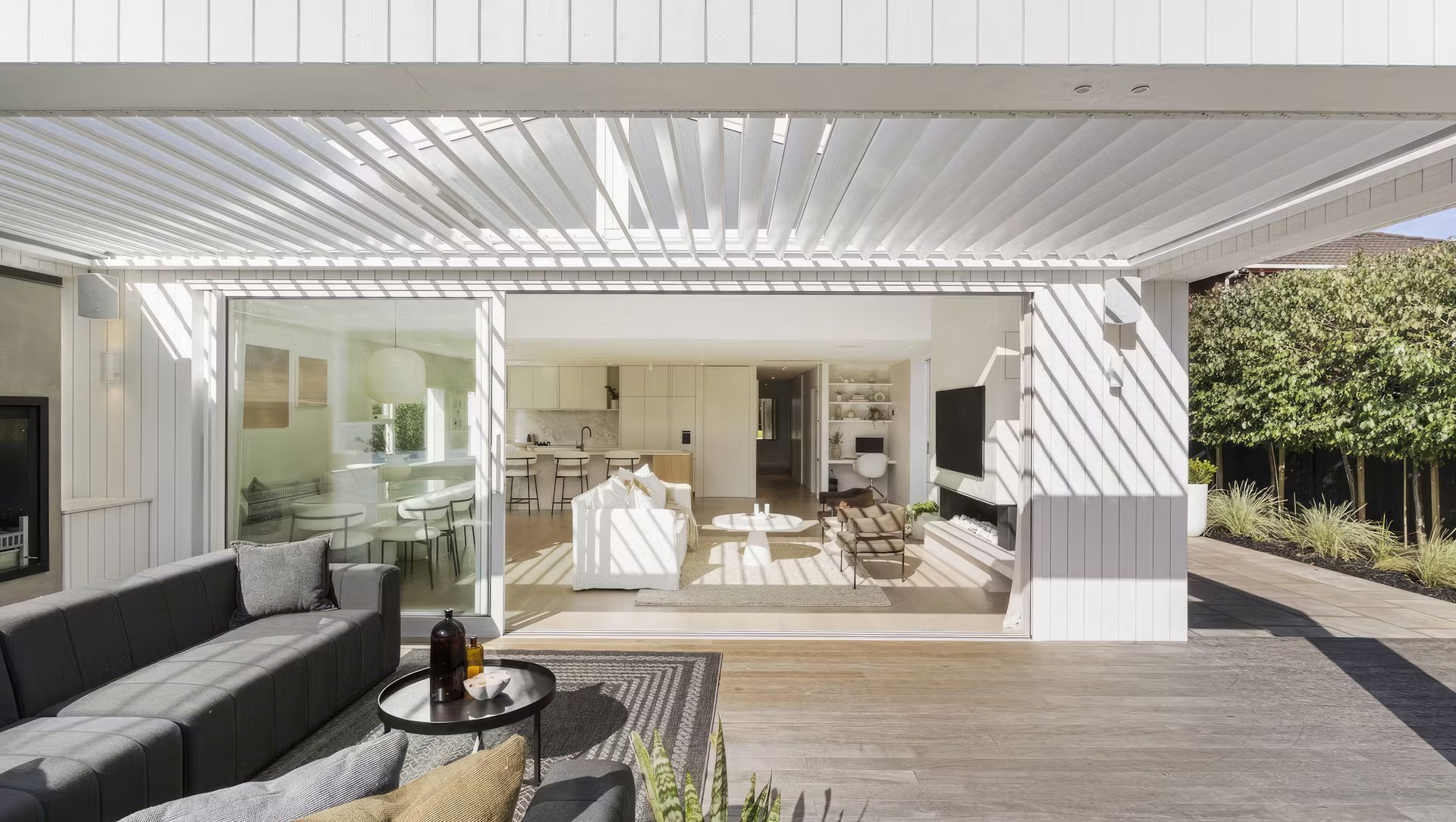About
White Villa Makeover.
ArchiPro Project Summary - A contemporary renovation of a century-old villa in Point Chevalier, featuring an open plan kitchen/living area that seamlessly connects to a louvred terrace, backyard, and pool, enhancing family living and outdoor enjoyment.
- Title:
- White Villa Makeover
- Manufacturers and Supplier:
- Locarno Louvres
- Category:
- Residential/
- Renovations and Extensions
- Region:
- Point Chevalier, Auckland, NZ
- Building style:
- Contemporary
- Photographers:
- Bladescenes
Project Gallery





Views and Engagement
Products used
Professionals used

Locarno Louvres. Locarno Louvres is a design led company, offering architects and designers a wide range of louvre systems for outdoor living.
Locarno’s louvre roof systems offer the perfect solution for creating sheltered outdoor rooms. These may be enclosed with manually adjustable louvred screens and sliding shutters.
Established in 2004, Locarno Louvres has developed its proprietary systems and designs to withstand the extremes of climate across New Zealand.
Our ethos is a design philosophy adopting clean lines and this is represented in the rectilinear forms of our louvre profiles and in every detail of our systems.
Our team works with architects, designers, builders and clients to create individualized designs and see this through to the final installation.
The difference is in the detail.
Founded
2004
Established presence in the industry.
Projects Listed
13
A portfolio of work to explore.
Responds within
12hr
Typically replies within the stated time.

Locarno Louvres.
Profile
Projects
Contact
Project Portfolio
Other People also viewed
Why ArchiPro?
No more endless searching -
Everything you need, all in one place.Real projects, real experts -
Work with vetted architects, designers, and suppliers.Designed for Australia -
Projects, products, and professionals that meet local standards.From inspiration to reality -
Find your style and connect with the experts behind it.Start your Project
Start you project with a free account to unlock features designed to help you simplify your building project.
Learn MoreBecome a Pro
Showcase your business on ArchiPro and join industry leading brands showcasing their products and expertise.
Learn More

















