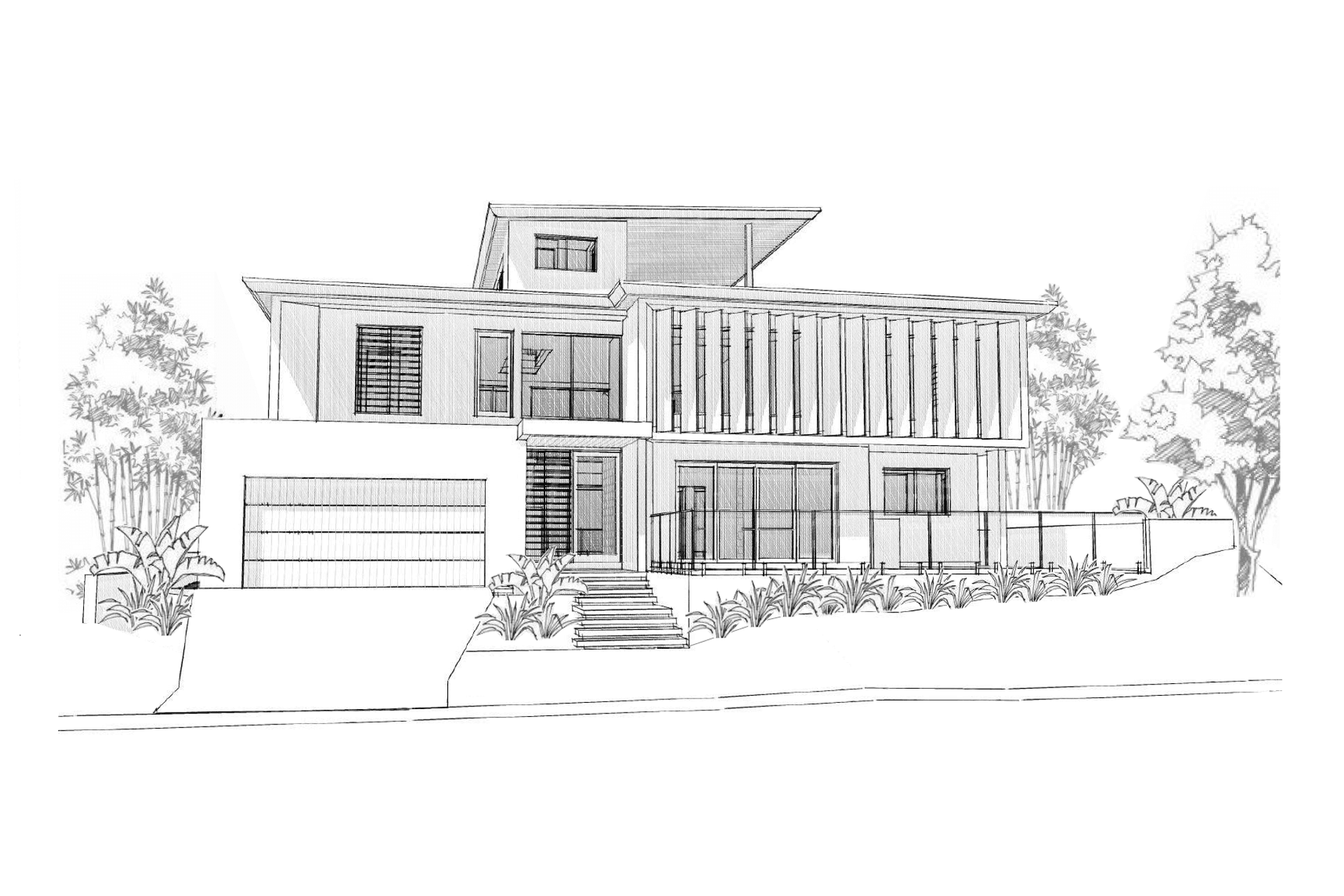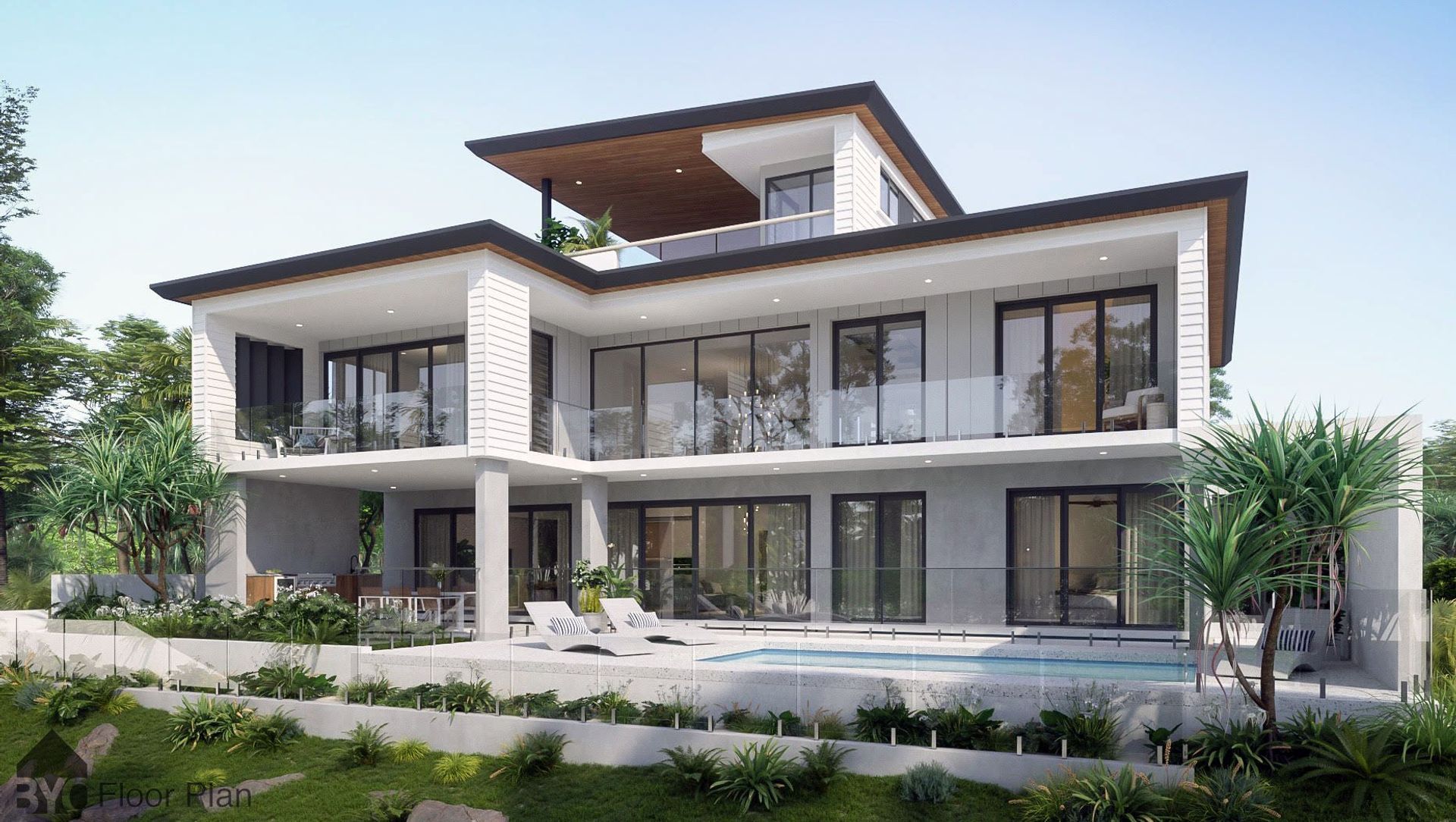About
Whitsundays Residence.
ArchiPro Project Summary - Elevated Whitsundays residence designed for ocean views, featuring open-plan living, a striking roof terrace, and a flexible layout for family living, all while ensuring structural integrity against cyclonic conditions.
- Title:
- Whitsundays Residence
- Building Designer:
- BYO Floor Plan
Project Gallery






Views and Engagement
Professionals used

BYO Floor Plan. Are you a Tradie or Construction Professional? We recognise you have an understanding of construction, but may need some guidance through the design and approval process, so by bringing your own floor plan to us, we specialise in fast-tracking this process. With an Open Building Designer's License, we can provide as much or little assistance as you'd like to help you achieve the best outcome for your project.
Unlike 99% of architects might tell you, we don't 'specialise' in a dozen different categories of buildings. BYO Floor Plan specialises in a process. That is consulting to clients who have a sound knowledge of the construction industry, although seek professional assistance to take their ideas from sketches into builder's quotes and approvals. Usually, that is one key thing, bridging the gap between the floor plan you've arrived at and its approval to start construction.
By "Bringing Your Own Floor Plan" and design imagery to us, we’ll get the creative juices flowing right away by creating your building's scale and character. When we present the design(s) you’ll be pleased by the elegantly resolved solution and feel as if you’ve had significant design input. Often our clients are pleasantly surprised that it appears just as they had imagined it even though they couldn’t actually imagine it!
BYO Floor Plan operates under an Open Building Designer’s License (QBCC 15254518), is professionally insured, is a full member of the Building Designer’s Association of Australia, and actively attends industry events. While we are based on the Gold Coast, we have projects as far south as the Byron Shire and as far north as the Whitsundays. Call or email us today to find out how to turn your floor plan sketch into 3 comparable quotes from licensed builders.
Year Joined
2021
Established presence on ArchiPro.
Projects Listed
7
A portfolio of work to explore.

BYO Floor Plan.
Profile
Projects
Contact
Other People also viewed
Why ArchiPro?
No more endless searching -
Everything you need, all in one place.Real projects, real experts -
Work with vetted architects, designers, and suppliers.Designed for Australia -
Projects, products, and professionals that meet local standards.From inspiration to reality -
Find your style and connect with the experts behind it.Start your Project
Start you project with a free account to unlock features designed to help you simplify your building project.
Learn MoreBecome a Pro
Showcase your business on ArchiPro and join industry leading brands showcasing their products and expertise.
Learn More














