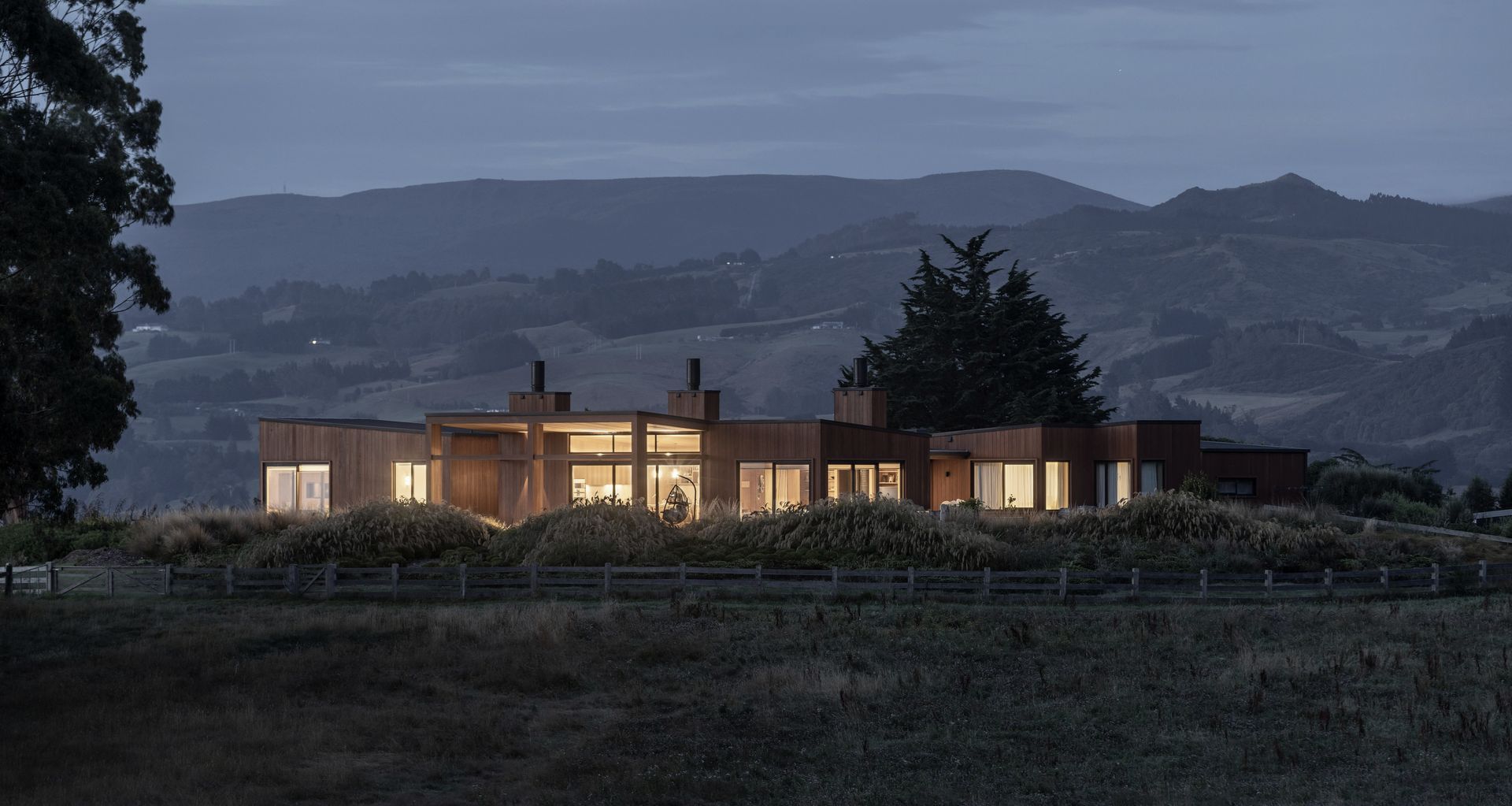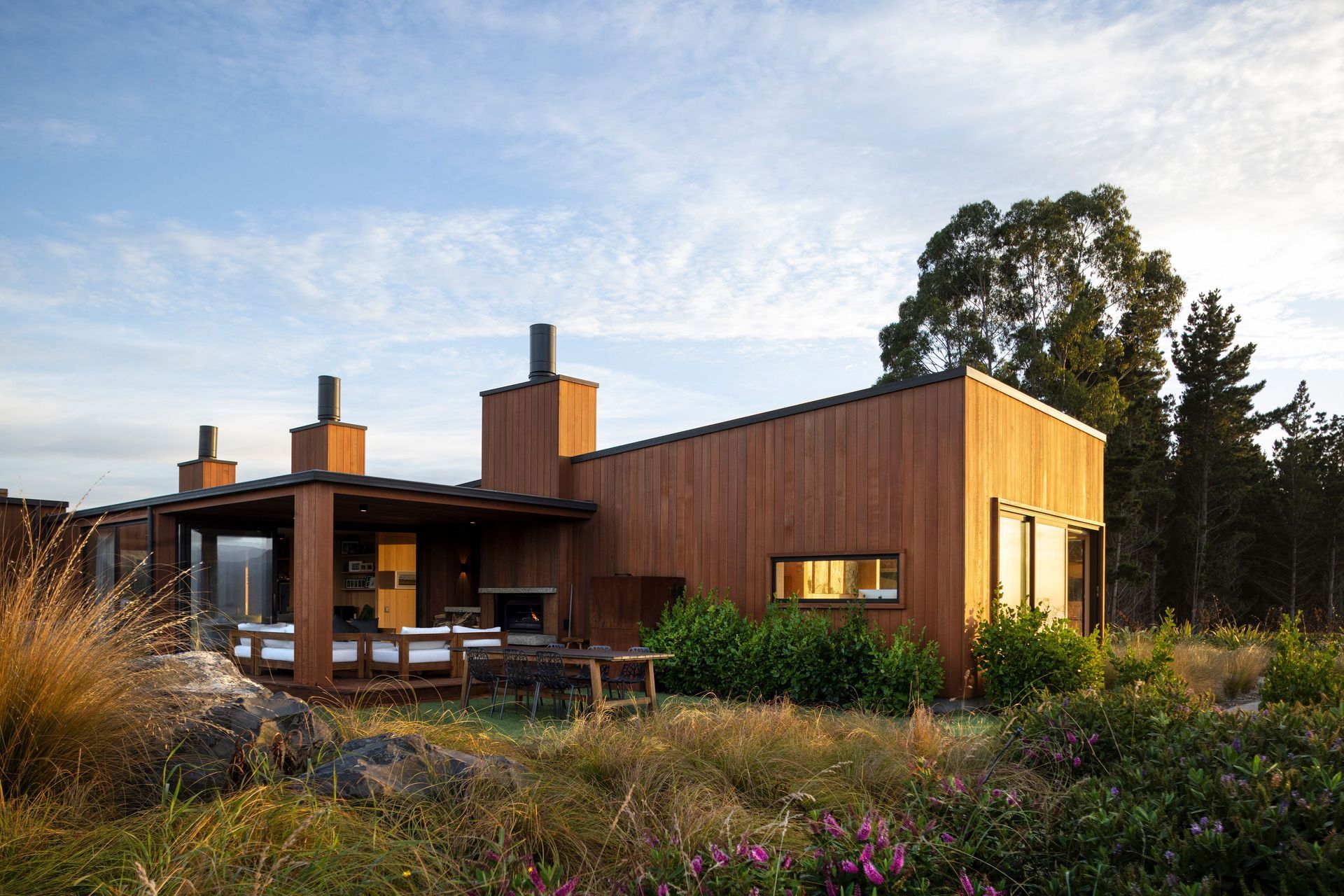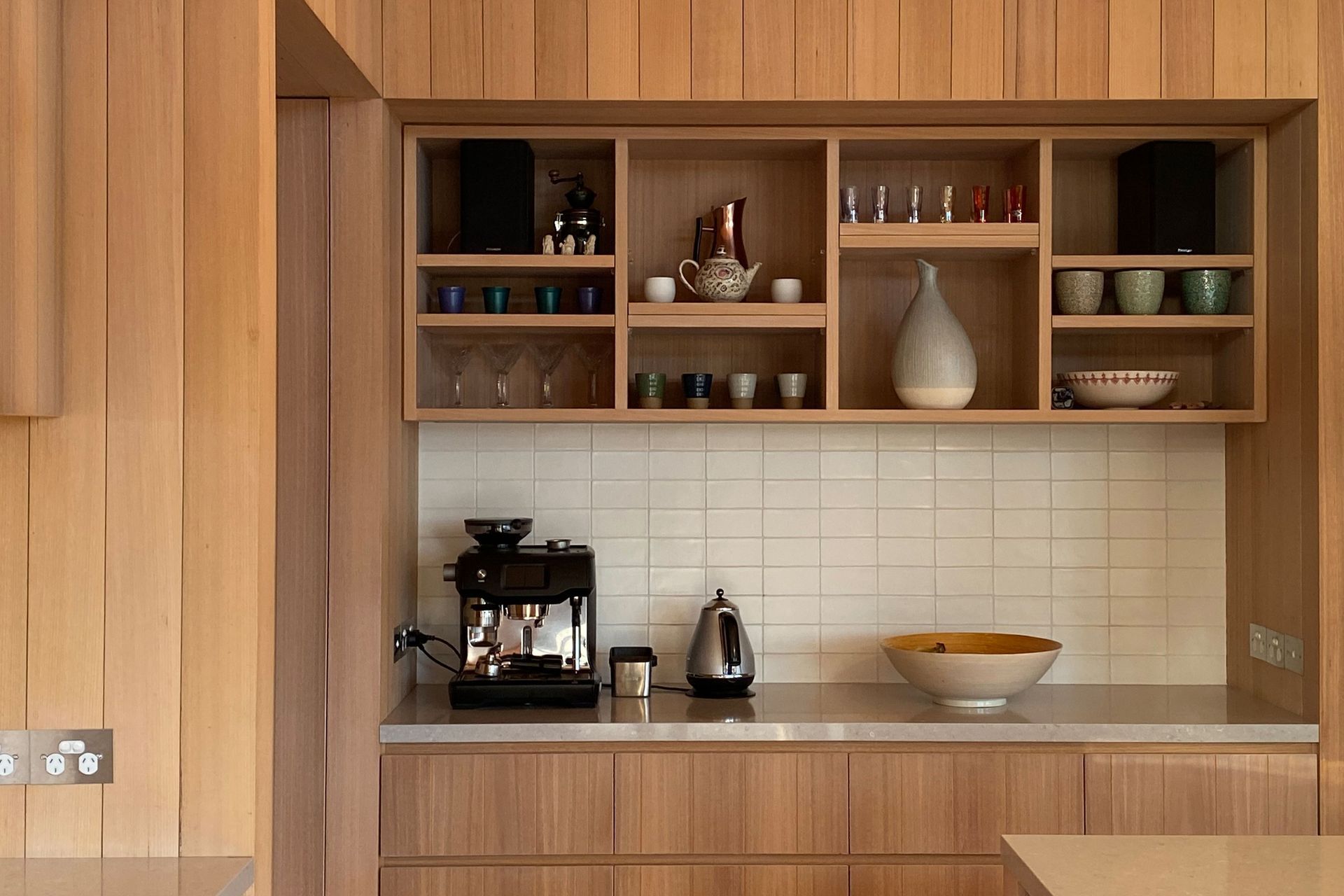A coastal Otago residence inspired by San Francisco’s Sea Ranch

Coastal Retreat is a heavily timbered home, set back on the headland of Otago’s Warrington Beach. From afar, the building isn’t all too noticeable. And while now and then you might see clouds of smoke puffing from the three chimneys, the home itself has been intentionally designed to nestle into the rural landscape.
Architect Ruth Whitaker from Mason & Wales is local to the area. In fact, she grew up spending many holidays and weekends in the neighbouring Pūrākaunui Bay, where she now has a bach of her own. Her strong relationship with the location proved important to the project’s clients, who were deeply involved with Warrington’s coastal community and looking to maintain this connection in the design of their new family home.
“The clients were a couple with two children. Together, they spent a lot of time at Warrington Beach; surfing, running, and interacting with the community,” shares Ruth. “Coastal Retreat was to become their family home, but they wanted it to feel like an absolute holiday where they could continue connecting with the coast.”
For the brief, there was only one note from the clients: keep the community front of mind. All other decisions were up to Ruth. “The couple are both surgeons, and they didn’t know much about architecture,” she adds. “They were quite hilarious in the way that they completely trusted us to design whatever we thought was the right fit. They put themselves in our hands in the same way their patients do with them, which was very unique.”


The project’s site had previously been a difficult topic for the community, as several developers had attempted to turn the headland into large residential developments, which wasn’t supported by the locals. “In retaliation, one of the failed developers planted a huge pine forest on the land before selling it, intentionally blocking the beach views and morning sunlight from surrounding homes,” shares Ruth. “The community was quite wounded from that past. So it was really lovely to see this family purchase the land and want nothing more than to build a humble home and give back to the community.”
In response, Ruth designed Coastal Retreat with the intention of slowly removing the pine trees and re-establishing the headland with native plantings. The pine would provide a lifelong supply of firewood for the homeowners, and the neighbours would get their views back. And to establish a further connection with the community, the landscape was designed with walkways drawn around the headland for everyone to enjoy.
“The headland feels like it’s part of the public coastline again,” says Ruth. “It's open and unfenced, allowing people to just stroll up from the beach and wander around.”
When positioning the home, it could have been situated at the fore of the headland, but it would have been highly visible from the beach and distanced from neighbours. So the house was pulled back onto a grassy knoll adjacent to the neighbouring houses, where the views were still magnificent and the home could be very much part of the community. The landscape’s design also respectfully acknowledges Māpoutahi Pā, which sits across the bay on another headland. The pā is referenced in the circular shape of the property’s clearing, framed by timber picket fencing that’s reminiscent of the traditional manuka palisades surrounding Māori pā.

In form, the home resembles a small collection of timber wedges — a configuration inspired by the famed Sea Ranch project in San Francisco. “We looked at Sea Ranch for its attention to community and location,” shares Ruth. “Sea Ranch belongs to a modernist development of families living by the ocean. The architecture is very sensitive towards the landscape, designed as an arrangement of timbered wedge-like forms that have weathered beautifully with the environment. It’s highly contextual through its form and materials, relating strongly to the site’s place. And that’s exactly what we wanted to achieve with Coastal Retreat.”
Ruth found Sea Ranch’s wedge-like forms to be particularly beneficial in the design of Coastal Retreat, as each wedge could be orientated towards a significant viewpoint, making the most of the site’s outlook while keeping it set back on the headland. Ultimately, these wedges have defined the home’s formation, creating a unique spatial experience that captures the totality of the sun’s daily journey.


The home’s material palette is an elegant extension of the surrounding environment. For the exterior, Ruth selected cedar cladding, which is complementary to the colours of the coastal environment. And throughout the interior, she worked with a light-toned Tasmanian oak, which was a particularly special material to integrate. Ruth explains, “Tasmanian oak is actually eucalyptus timber, and the project’s site had many established eucalyptus trees. In fact, these trees are common across Otago’s coastline. So we really brought the landscape into the home.”
Coastal Retreat’s layout encompasses three wedge-like forms connected by a series of roofs and outdoor living areas. The eastern wedge is dedicated to the kitchen and main living area, facing out toward the ocean with an extended outdoor living area; the middle wedge is designated for the children’s bedrooms and provides a sheltered deck facing north across the farm; and the final wedge houses the master wing, which also features an outdoor space of its own and is orientated directly on the axis of Warrington Beach. “It doesn't matter which direction the wind or sun is coming from,” adds Ruth. “There's always a place to retreat.”
From the outside, the home’s exterior blends into the landscape, with three elegant fireplaces anchoring the home to the land. These structures provide striking vertical elements to the home, further enhancing the sculptural style of the architecture.

While you could imagine spending hours tucked away in the cosy corners of this coastal residence, it’s the master bedroom that Ruth adores most. “It just has a spectacular sense of lifestyle; the couple can lie in bed and watch the sunrise over the horizon, pull open those huge sliding doors, and run down their private track for a morning jog along the beach. The home is completely connected to nature, and that’s quite remarkable.”
Explore more projects by Mason & Wales.
