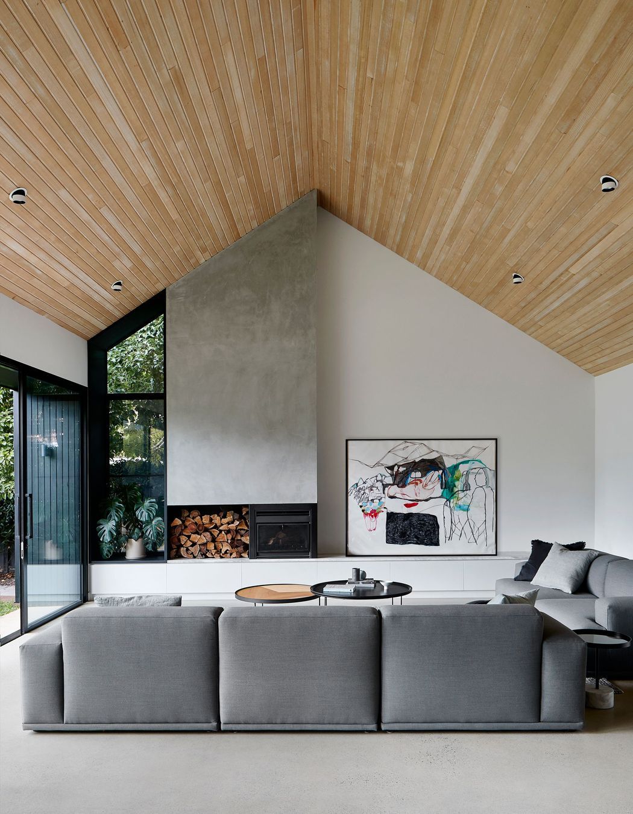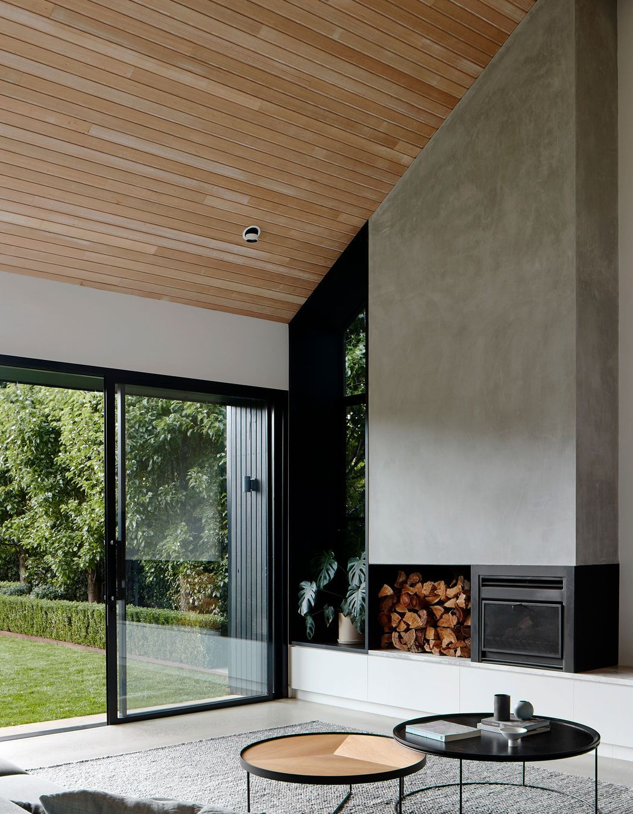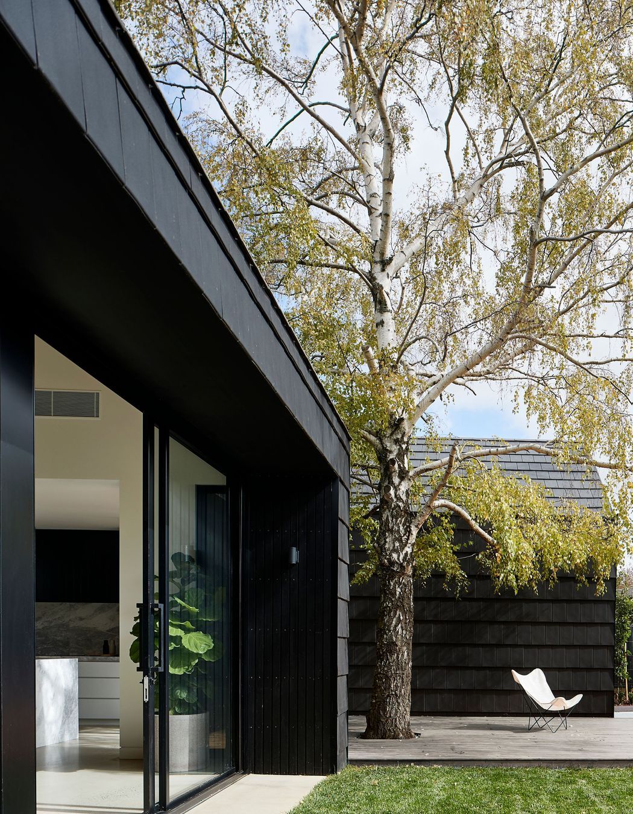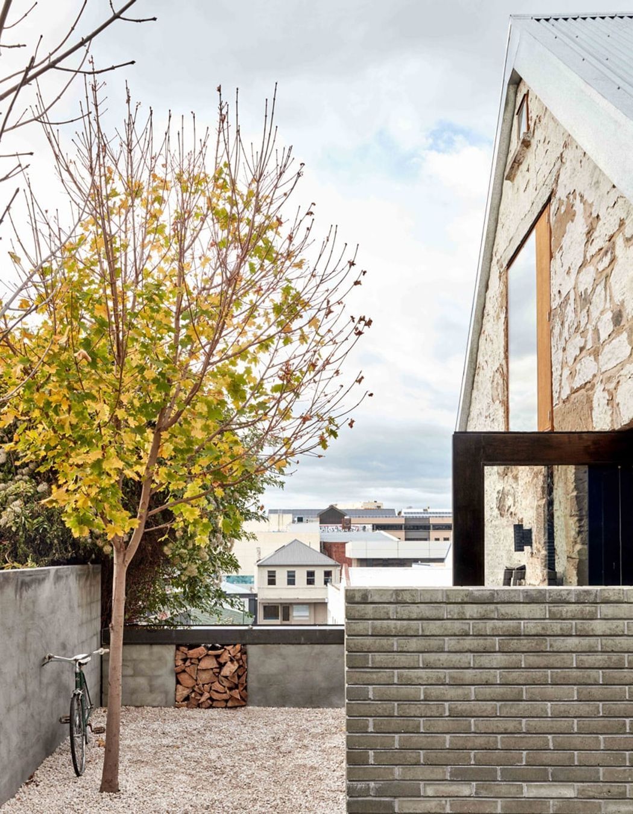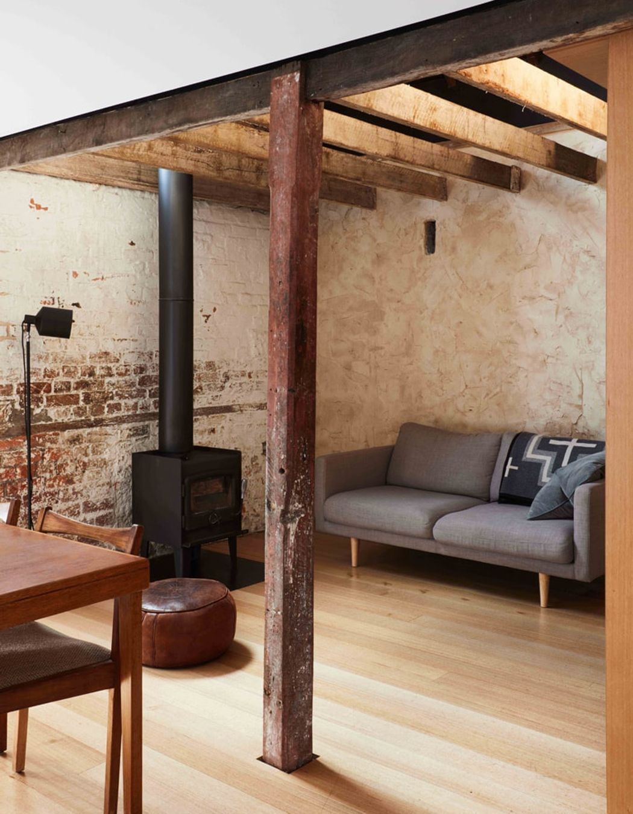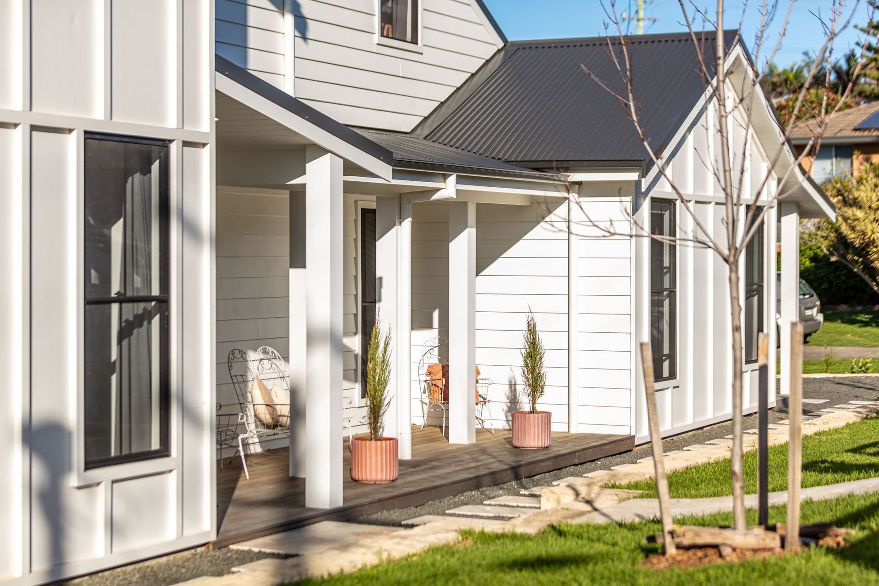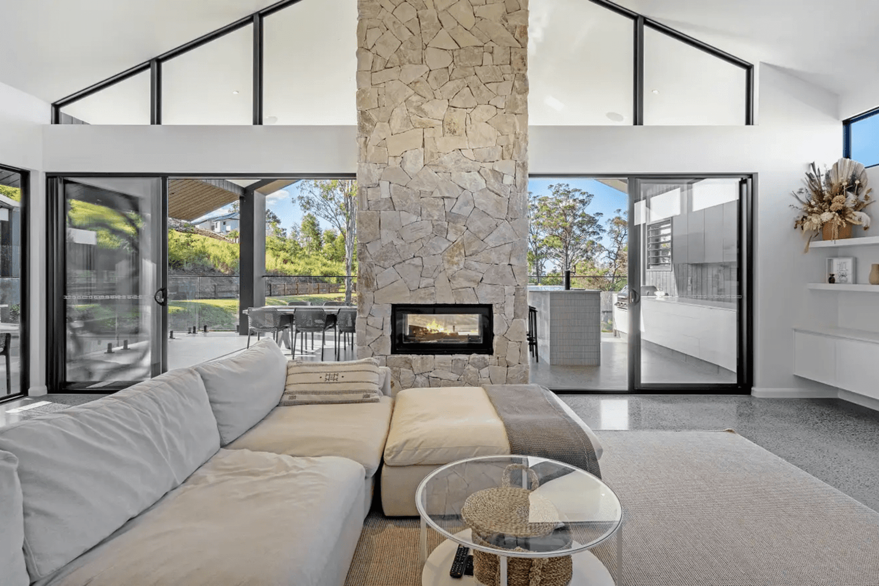10 of the best barn houses from across Australia
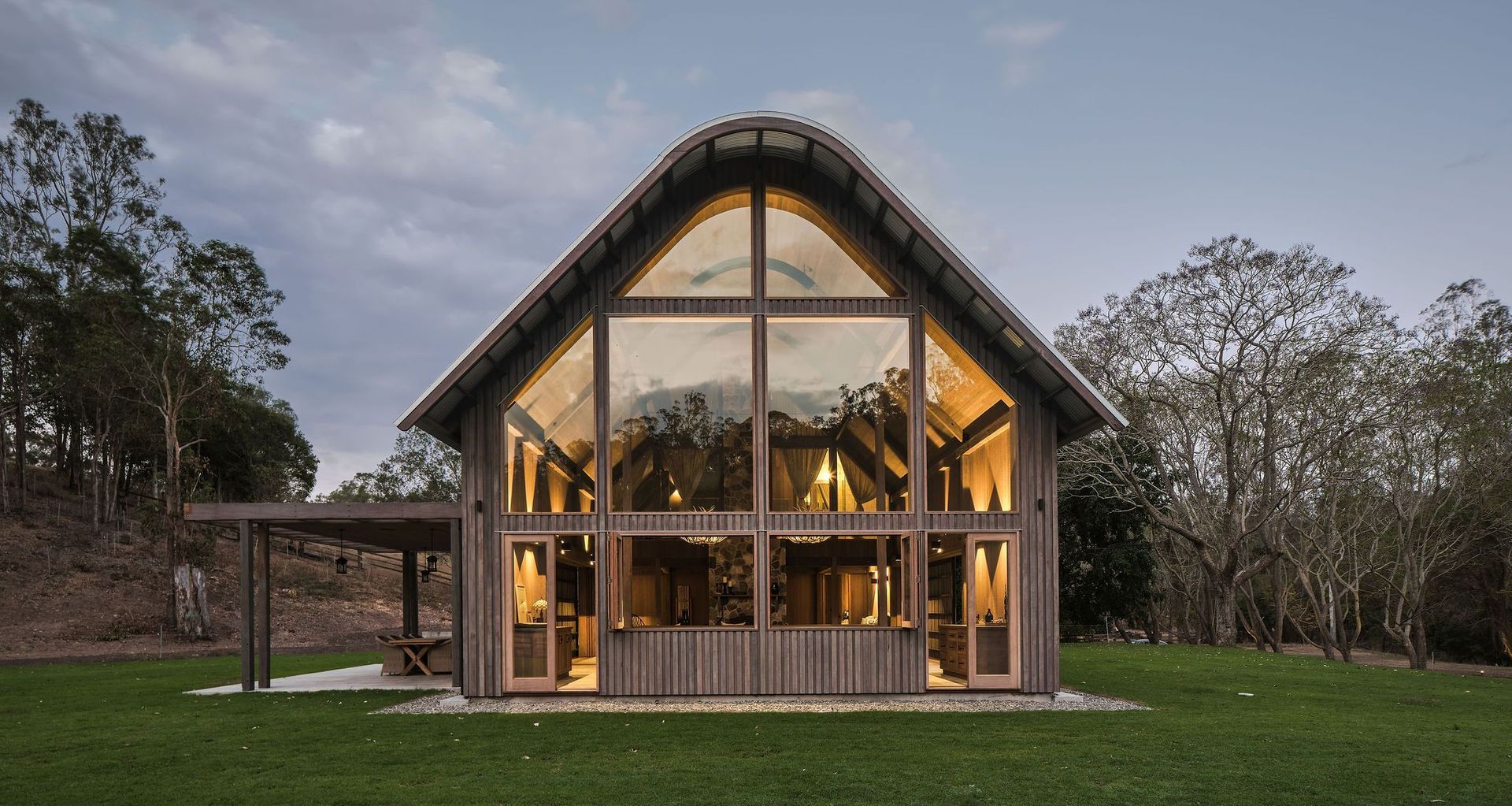
Barn houses are notable for their open floor plans, exposed wooden beams, and sliding barn doors. Its high roofs can accommodate lofts or cathedral ceilings, and large windows ensure ample natural light, making it an increasingly popular choice for many home builders.
1. The Barn by Paul Uhlmann Architects
This striking barn style house, aptly named ‘The Barn’ located in Queensland is a tranquil countryside haven designed for a city-based family with a deep appreciation for rural life and a passion for horses. It stands as a peaceful retreat, allowing the family to fully embrace country pleasures.
The thoughtful design features large ground-floor openings, blending the indoor spaces with the vast estate outside. Inside, towering cathedral ceilings paired with expansive windows provide sweeping views of adjacent paddocks and lush bushland. These windows, at sunset, beautifully frame the captivating horizon.
To resonate with the rural charm, the home extensively employs Australian hardwood, inside and out. This exudes rustic elegance and pays tribute to the countryside setting.

2. Ballarat Barn by Eliza Blair Architecture
This barn-inspired house extension located in Ballarat, Victoria addresses the needs of a growing family seeking more space and a closer connection to their expansive north-facing garden. The updated design features two pavilions that integrate smoothly with the original house, creating a light-filled, open-concept living area with direct garden access.
A defining element of this design is its thoughtful placement around a mature silver birch tree. The pavilions are thoughtfully arranged around this tree; one accommodates the refreshed kitchen, dining, and living areas, whilst the other houses the garage, shed, and carport. Benefiting from a wide north-facing plot, the extension features a comprehensive glass wall, ensuring continuous views of the garden and the prominent tree. The use of shingles and timber cladding provides a textured look, setting the extension apart from the original weatherboard structure.
The new space boasts a steeply pitched roof that reveals itself internally, lined with local silvertop ash, enhancing the sense of spaciousness. On warmer days, the sliding doors can be effortlessly opened to blend indoor living with the outdoors.
3. The Barn by Lane Group Construction
This beautiful renovated horse barn (also called The Barn) located in Hobart, Tasmania, is truly a sight to behold. The architect's brief was to retain as much of the original structure as possible, with much of the stonework, woodwork and original plaster being maintained, helping to retain the rich texture. Where any new amenities and features were required, the architects and builders ensured they were distinct from the original features.
Special consideration has also been given to utilising the existing space. For instance, new windows align perfectly with the external stone, drawing attention to the newer elements.The interior design highlights the barn's initial grandeur by having the surrounding areas slightly lower and segmenting the area based on the original horse stalls' layout and spacing.
Related article: 15 breathtaking brick houses in Australia to inspire you
4. Flinders Residence by Abe McCarthy Architects
Flinders Residence, situated in Victoria’s Mornington Peninsula, uses barn-inspired structures to reflect rural living, seamlessly blending with the surroundings. The roofs and windows create a natural flow between the indoors and outdoors, allowing sunlight and shade to interplay.
The design strikes a balance between nostalgia and practicality. Set in an open field, it offers panoramic views. Three interconnected sections ensure adequate light and ventilation, whilst also providing both individual and shared spaces.
The barn style connects seamlessly with the outdoors at ground level, whilst the upper levels offer more personal and snug spaces. Despite its tall rooms, the design maintains a warm and inviting atmosphere, while its wooden interiors offer a natural and warm environment.
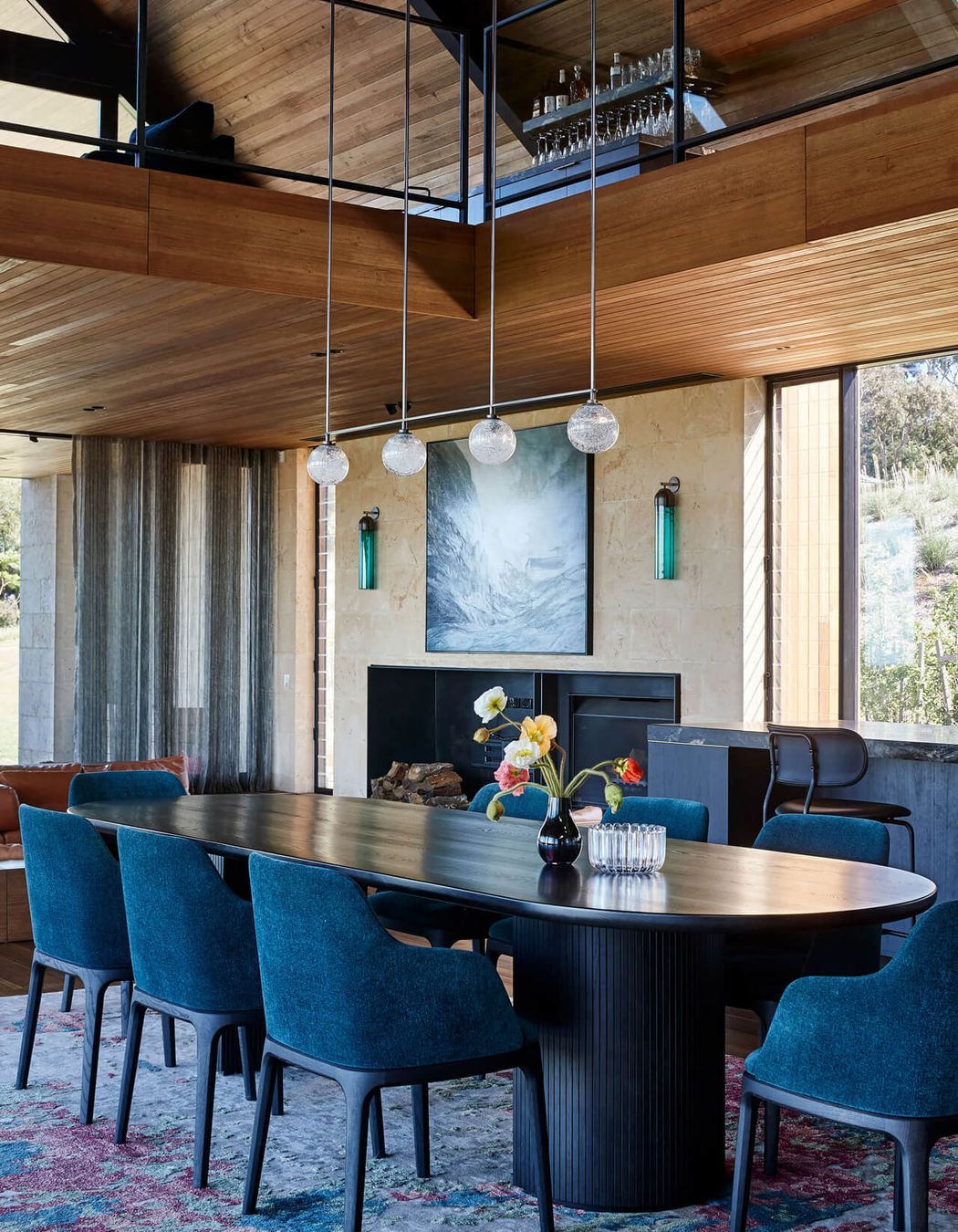
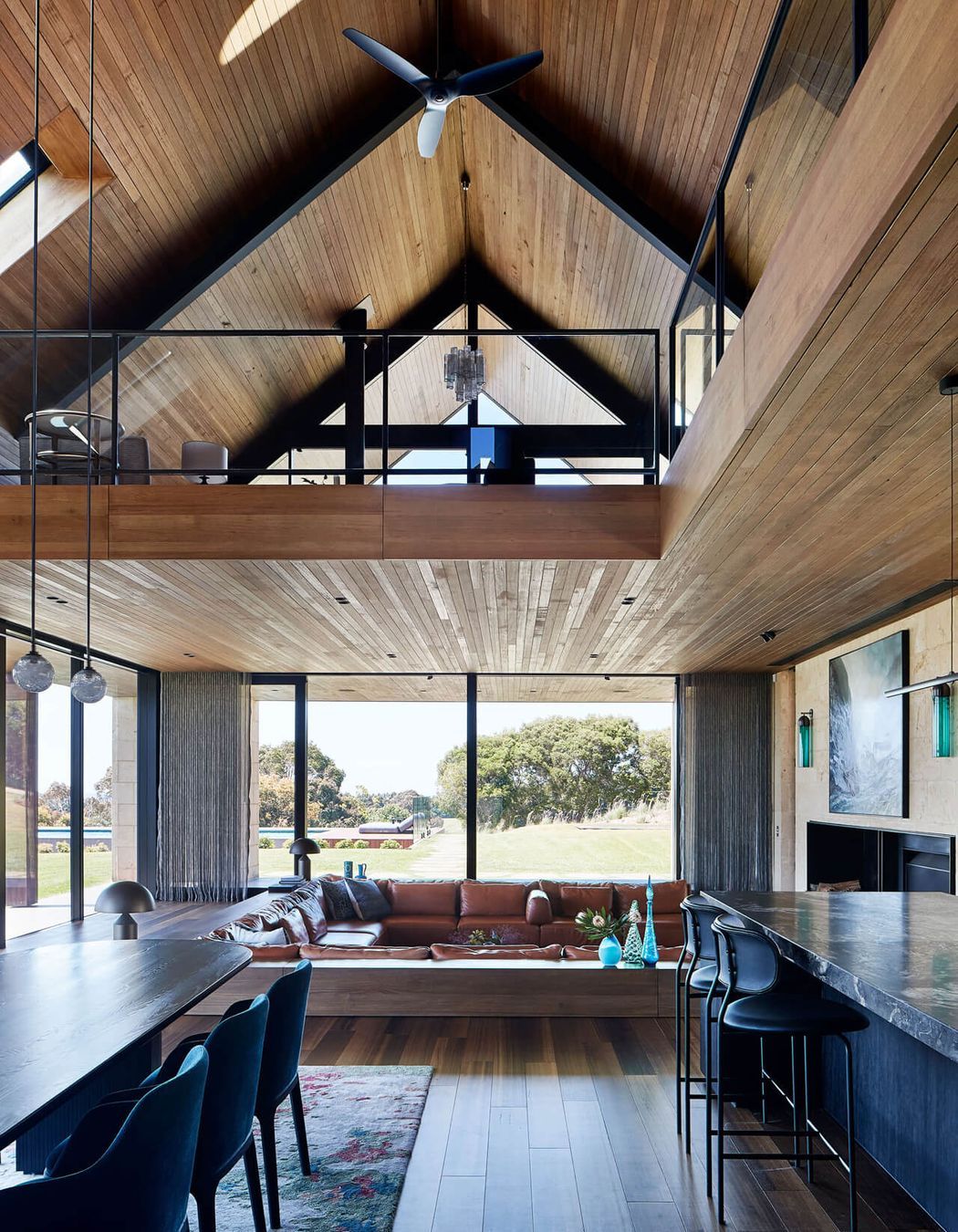
5. Kiln House by Mountain Creek Architecture
Tucked away in the mountains of North East Victoria, Kiln House combines memories of the past with fresh, modern ideas. Its design is inspired by old tobacco drying buildings found in the region. Yet, with the use of new building materials and methods, Kiln House is both sturdy and up-to-date. Each window offers beautiful views of nature and the surrounding mountain landscapes, making it feel like the outdoors is a part of the home.
The Kiln House is not just a place to live; it's a special spot for artists to find peace and inspiration. While it has a touch of history in its design, it's also filled with spaces where artists can work and think freely.



6. Trentham House - 700 Haus by Glow Building Design Group
Trentham House located in Trentham, Victoria, epitomises the aesthetics of barns and sheds. Constructed chiefly from corrugated steel, it features sliding barn doors and is strategically situated between two rises. This vantage point offers sweeping views: Mount Macedon to the East, ample Northern light in the living space, and rolling hills stretching towards the Trentham township to the West.
The area is renowned for its brisk winters and abundant rainfall. To capitalise on this, the house's pitched roof is designed for maximum rainwater collection, channelling it into various tanks for self-sustainability. Materials such as fire-resistant Blackbutt timber and recycled exposed beams were chosen not only for their safety merits but also to lend unique character to the build.
Prioritising thermal efficiency, the house is equipped with advanced insulation within double stud walls and double to triple-glazed windows. Additionally, the reverse brick veneer on the Northern wall and the polished, insulated concrete slab adeptly manage thermal mass—absorbing warmth during the day and releasing it during the cooler evenings.
Related article: A look at some of Australia's best homes that embody passive design principles
7. Mount View by Clark + Granger
The striking Mount View in Tamborine Mountain, Queensland, boasts a prominent black standing seam roof, and at its heart lies a tall, wooden hall that warmly welcomes visitors, underscoring the handcrafted quality found throughout. Inside, the design artfully marries the spaciousness of open areas suitable for guests with the intimacy of cosy family spaces on the upper floors.
On the north side, stone-clad designs impart a grand feel to the house, framing the outdoor kitchen, a snug winter courtyard, and a kitchen garden. The structure is nestled within an expansive 80-acre estate and evokes a sense of enduring grandeur. A large infinity pool seamlessly melds the house with the landscape, and a mix of local and foreign plants accentuates the connection to nature.
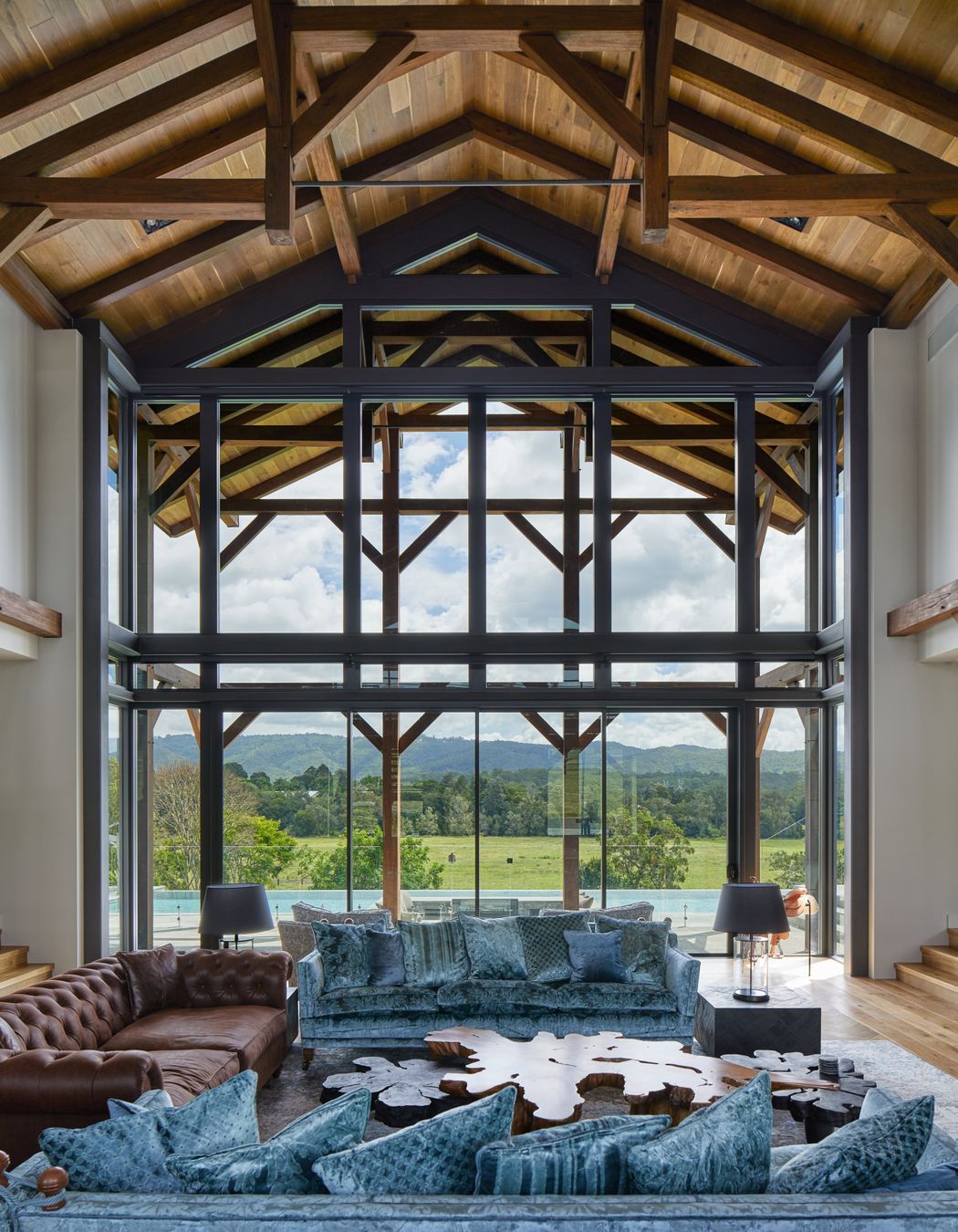
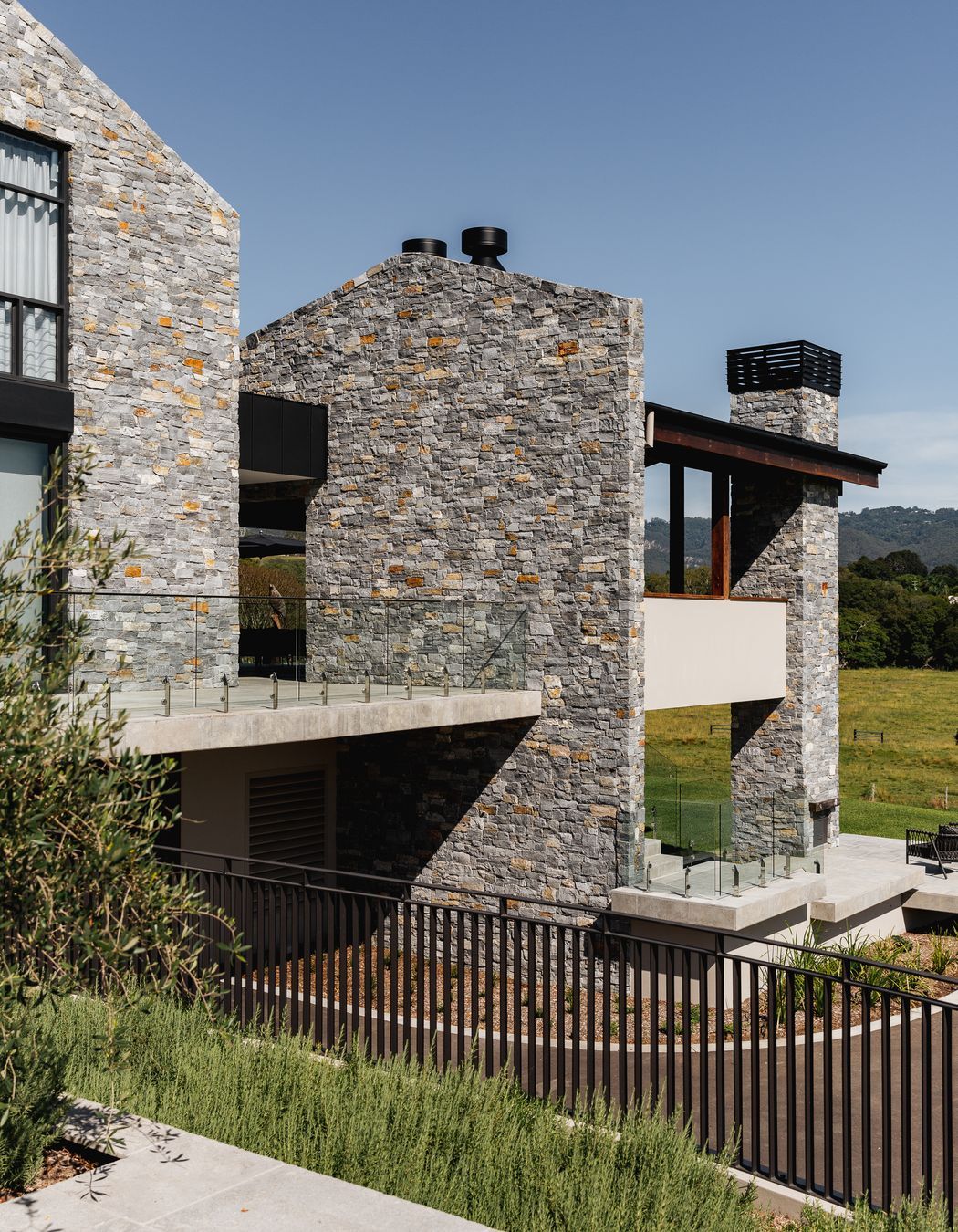
8. North Kiama Drive by Wollongong Drafting
Located in the coastal town of Kiama, south of Sydney, North Kiama Drive stands out with its varied roof designs and a large barn, adding a visually pleasing touch to the landscape. It's perfectly positioned to make the most of the northern light and offers breathtaking ocean views. Inside the house, there's a spacious area enhanced by a central staircase. A highlight is a window seat that juts out, offering a cosy spot to relish the views. The design strikes a balance between luxury and understatement.
A particularly clever aspect of this property is its capacity to be divided into three separate homes. This design offers potential rental opportunities and ensures that each section retains complete privacy from the others.
9. Huon Barnhouse by Studio Ilk
The grandiose Huon Barnhouse, located in South Hobart, Tasmania, was built for an expanding family. The modest design draws inspiration from classic farmhouse styles and modifies them to establish versatile living spaces. The result is an open, roomy environment that emphasises the natural surroundings' scenic beauty while offering significant protection against the weather.
Future energy needs have also been considered - the building runs east to west to maximise passive solar performance and combat the challenges surrounding a site where the predominant views are to the south. As the surrounding landscaping, decks and planting progress over the coming years, the home will comfortably settle into its surroundings.
Related article: Beach house design: 10 eye-catching luxury homes
10. The Pinnacle by Stuart Osman Building Designs
Nestled on a semi-Rural hillside in Worongary, Queensland, enveloped by native bushland, The Pinnacle presents a harmonious blend of contemporary design and timeless country barn aesthetics. The heart of the home, a spacious central living pavilion, boasts a striking raked ceiling, amplifying both light and grandeur. This communal space is complemented by separated bedroom wings, offering a balance of privacy and shared experiences.
Beneath the main quarters lies a vast semi-basement, serving as both a multi-vehicle garage and a secluded office, making it ideal for modern lifestyles that value both functionality and tranquillity.
Get inspired by these beautiful projects
These barn houses in Australia offer a fascinating blend of space and style. Each one is a testament to innovative design and solid construction. With their spacious interiors, tall ceilings, and energy-efficient features, it's no wonder these distinct homes are gaining traction all over the country, and these examples may have just inspired you to consider a barn house for your next project.
Explore the best residential projects in Australia on ArchiPro




