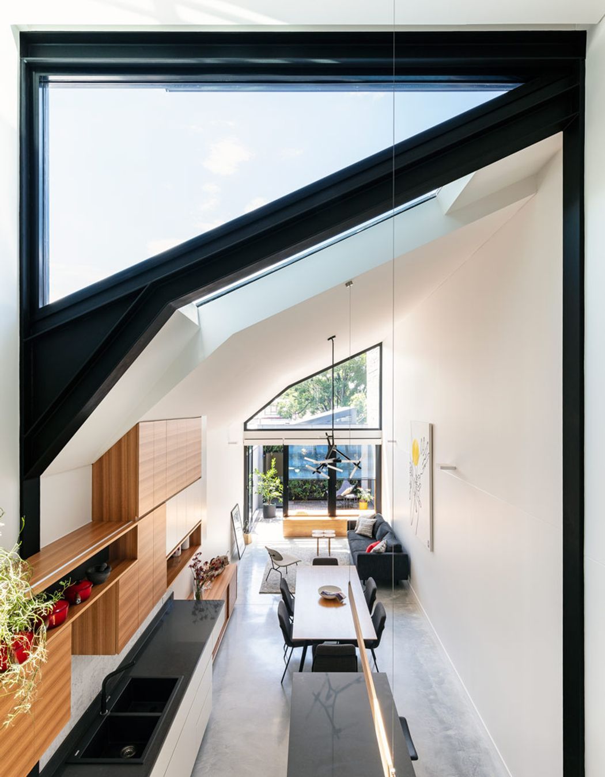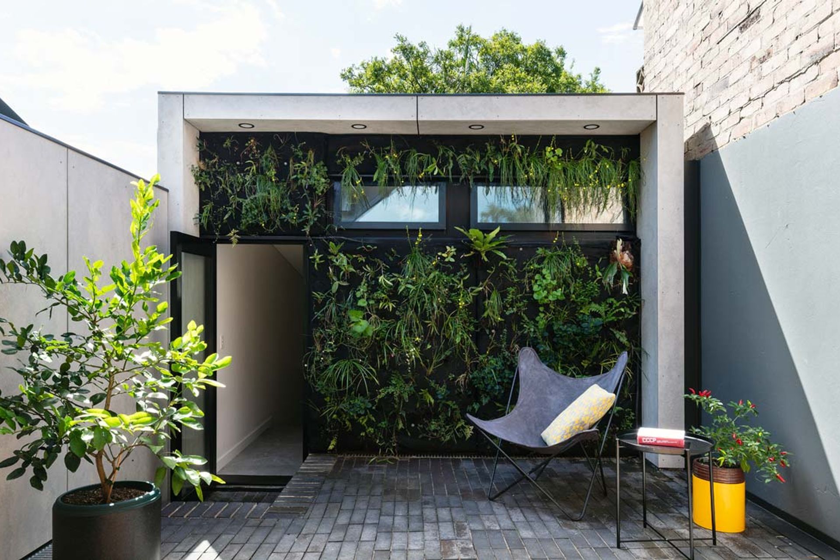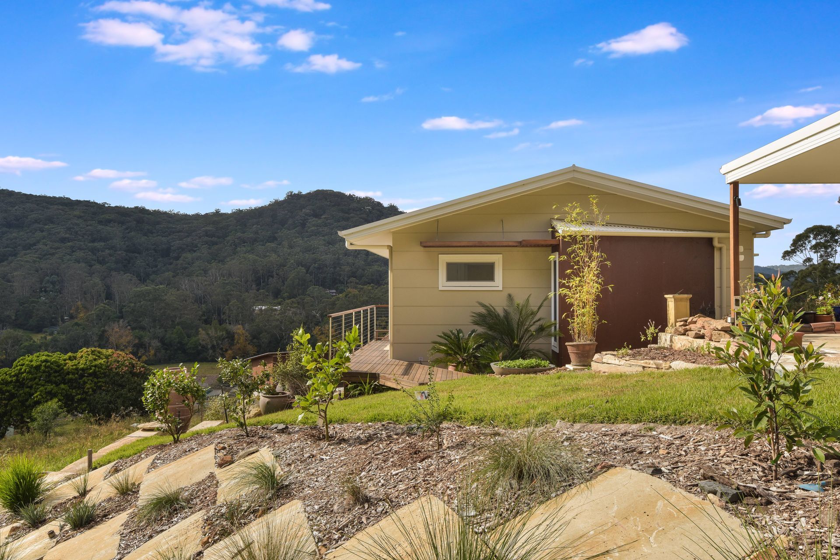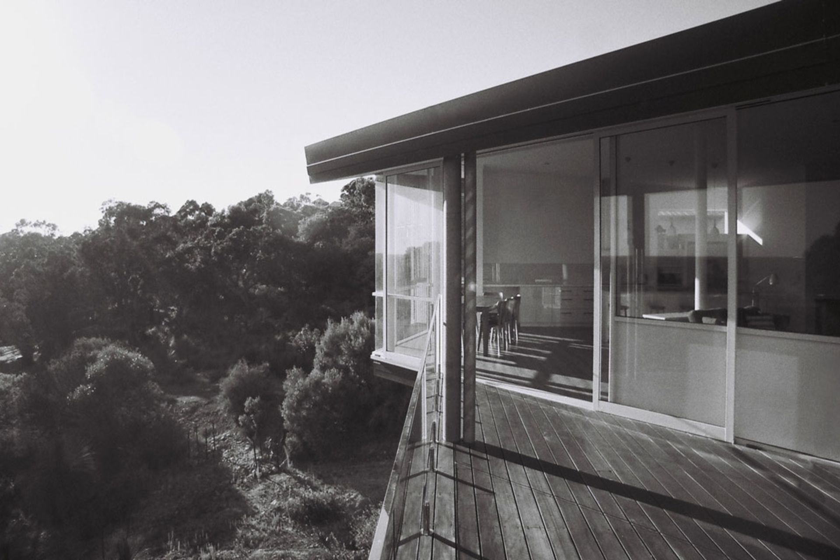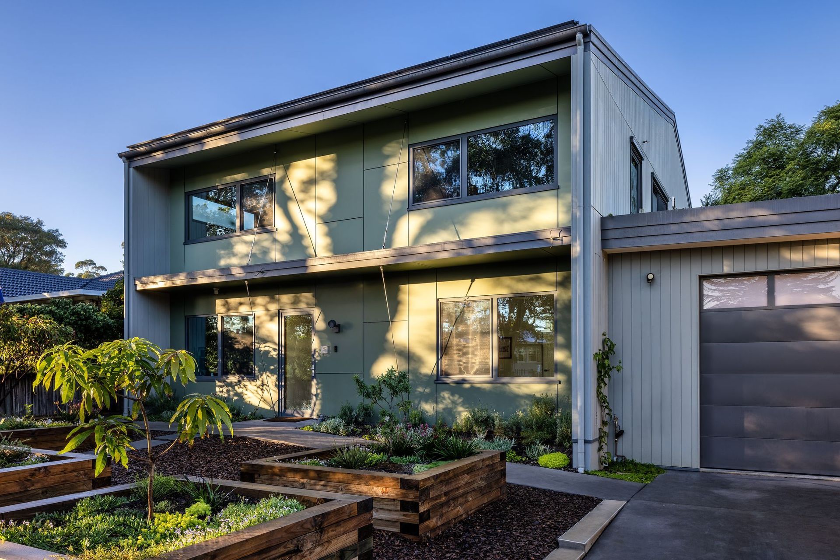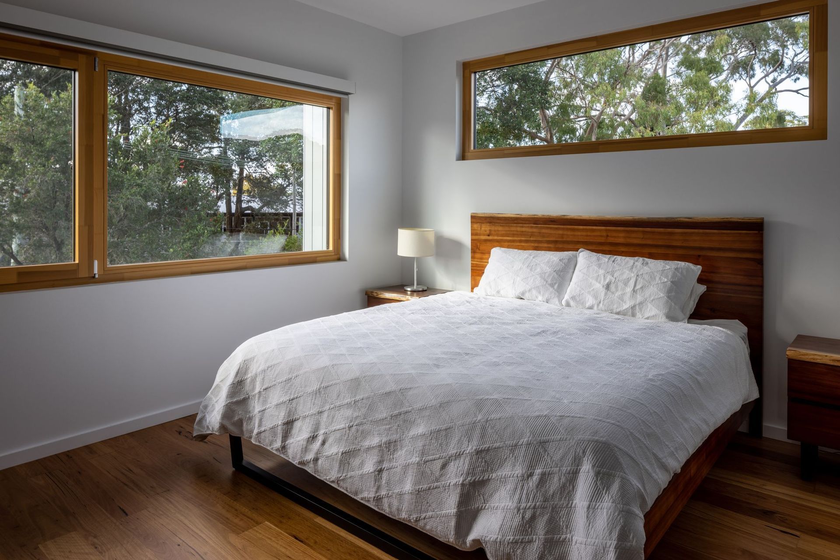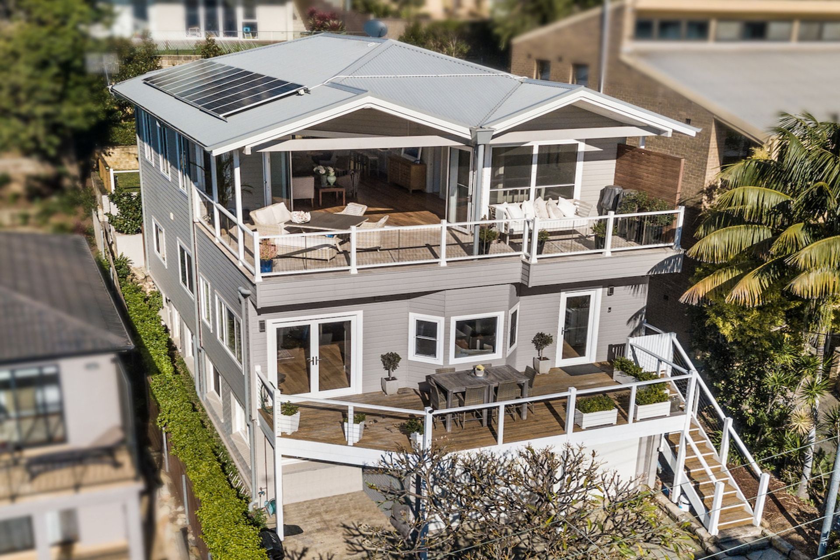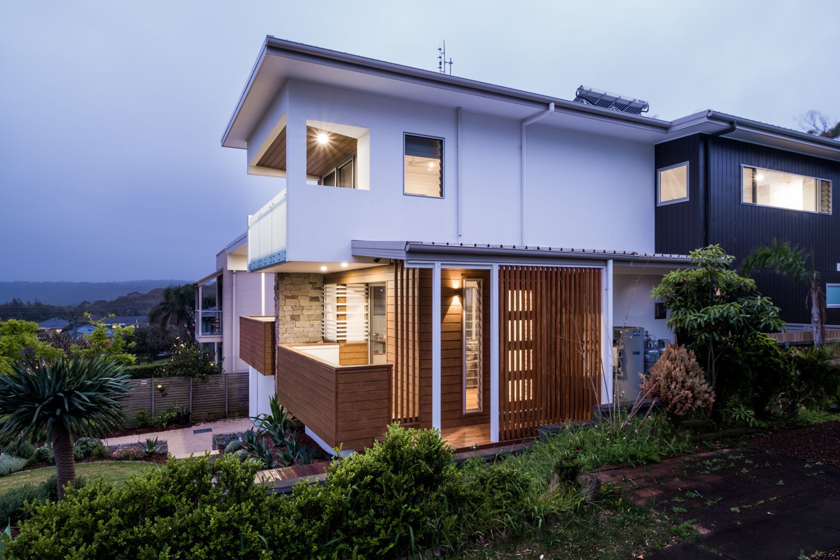Designing for efficiency: A look at some of Australia's best homes that embody passive design principles

A passive house is crafted to minimise energy consumption. This is accomplished through various means, including robust airtightness, superior insulation, and efficient ventilation systems, often complemented by renewable energy sources like solar power. Australia boasts numerous exemplary passive homes, including those that closely adhere to passive house principles, offering a glimpse into the future of environmentally responsible and energy-efficient living.
1. Ferry Road - Anderson Architecture
The Ferry Road House, located in Sydney and designed for a steep, narrow site, is a shining example of a passive house. It's just 3.8 metres wide at its widest point, making smart use of the available space. The house's layout is strategically planned to capture northern light and scenic views, enhancing natural illumination throughout. Central to its design is a light-filled courtyard featuring a green wall, offering a natural and sunny aspect to the living room and kitchen.
In terms of environmental performance, the house is a standout. Its design focuses on thermal regulation, using the thermal mass of walls and concrete floors, and employs stack effect ventilation through operable skylights to manage indoor air quality and temperature. The house also features an efficient in-slab hydronic heating system, which efficiently distributes heat during cooler months.
Energy efficiency is a key aspect of the Ferry Road House. It boasts a 3.2kW photovoltaic array that produces double the home's energy requirements, aiming for complete grid independence. This is complemented by an impressive 8-star thermal performance rating, which greatly surpasses standard home requirements. The incorporation of double-glazed, Low-e windows and a thoughtful floor-to-glass ratio further enhances its energy efficiency. Additionally, the use of eco-friendly construction materials significantly cuts down on carbon emissions and energy usage.
The house also integrates a green wall filled with local plants, which is sustained by a rainwater harvesting system, underscoring the home's commitment to sustainability.
2. Ecovillage - Envirotecture
The first home completed at the Narara Ecovillage on the Central Coast of New South Wales, is a prime example of the community's commitment to sustainable living. This compact and highly efficient dwelling is tailored perfectly to its site and occupants, embodying the ecovillage's core values.
Set in an elevated position, the home takes full advantage of its height to capture breathtaking views across the valley. This elevation maximises the scenic vistas and provides step-free access from the road to the main level, enhancing accessibility. A thoughtfully designed sheltered deck serves as a cosy spot to enjoy the surroundings while also offering protection from the low morning summer sun.
In terms of interior design, plywood is extensively used throughout the main level, adding warmth and a natural aesthetic. The custom-designed joinery is both functional and artistic, framing significant artworks for the owners, creating additional storage spaces, and cleverly concealing the Heat Recovery Ventilation (HRV) ducting. The bedroom features a uniquely angled window that offers discreet northern views, complemented by striking Corten (rusted steel) cladding.
Despite its compact floor plan, the home was cost-effectively constructed by Living Green Designer Homes, a local builder. The house is equipped with an HRV system and achieved an impressive blower door test result of 3.45ACH50, significantly better than the average new Australian home's leakage rate of 15.4ACH50.
3. Eagle Bay Beach House - Western Architecture Studio
Situated on a steep site in Eagle Bay within the City of Busselton, Western Australia, this beach house is a splendid example of contemporary architecture harmonised with traditional holiday home qualities. The house is spread across three levels, each cascading down the property's slope, offering a unique and engaging layout.
The design accommodates five bedrooms and three bathrooms, making it a spacious retreat for family and guests. Its lightweight structure echoes the classic feel of a holiday home, providing a sense of ease and relaxation. One of the standout features of this beach house is the balcony on the upper floor. This balcony extends over the lower levels, creating a stunning vantage point with sweeping ocean views, allowing residents to fully immerse themselves in the coastal ambience.
A key aspect of the house's design is its adherence to passive solar principles. The north-facing glazing is a significant element, designed to capture and utilise solar heat to warm the main living spaces. This feature improves the home's energy efficiency but also ensures a comfortable living environment. The house has been designed to facilitate excellent cross-flow of air, crucial for maintaining a fresh and cool atmosphere inside, particularly during the warmer months.
Another architectural highlight is the roof design. It features a distinctive ridge across the building at a 45-degree angle. This ridge then folds down, acting as a shield to protect the interior from the harsh summer sun. This thoughtful design element contributes to the house's energy efficiency by minimising heat gain while adding a unique appeal to the overall structure.
4. Asquith PurePassiv - Envirotecture
The design of the Passive House by Envirotecture in a northern Sydney suburb is a remarkable blend of efficiency, scale, and texture, thoughtfully integrated with its bushland surroundings. This home stands out not just for its design but also for its exceptional energy efficiency, achieving Premium Passivhaus certification - a rare distinction shared by only 17 homes worldwide and a first for New South Wales.
One of the unique aspects of this house is its resilience to bushfire risks, a critical consideration given its proximity to the Ku-ring-gai Chase National Park. It is equipped with wall-mounted sprinklers specifically designed to protect against ember attacks during bushfires. This feature underscores the home's harmonious balance between architectural design and environmental adaptability.
A key component of its Passivhaus certification is the mechanical ventilation with heat recovery (MVHR) system. This system is enhanced with an additional filter box, capable of accommodating a HEPA grade filter. This addition is particularly beneficial during smoke events, as it can effectively eliminate the majority of bushfire smoke particles, ensuring indoor air quality is maintained even in adverse conditions.
The construction of this house is notable for its quality and efficiency. The airtight structure was assembled in just three days using a prefabricated panelised system from Carbonlite. This method not only sped up the building process but also mitigated the risks associated with wet framing, such as moisture being trapped behind the membrane layers, a common issue in traditional construction.
In addition to its Passivhaus features, the Asquith PurePassiv has achieved another milestone by becoming the first As-Built rated Green Star Home project in Australia. This recognition further solidifies the house's standing as a leading example of sustainable and environmentally conscious residential architecture.
5. Colloray Cottage - Envirotecture
Collaroy Cottage, a 1920s beach property in the northern Sydney suburb of Collaroy, is situated on a precarious slope along a coastal escarpment. The primary challenge faced since 1999 has been to protect the cottage from potential landslip damage due to its vulnerable location.
The initial phase of the restoration and renovation project focused on stabilising the site. This crucial step involved the construction of proper drainage systems and the installation of retaining walls behind, beneath, and in front of the house. Once the site was secure, the cottage could be safely renovated, including the addition of a new top floor.
The renovation process was carried out with a deep respect for the cottage's history and character. The team employed sensitive design choices and highly skilled building techniques to rejuvenate the hundred-year-old structure. Key to this renovation was the commitment to extend the life of the cottage by another century. This goal was achieved by integrating modern features like double glazing and high insulation values, while also using non-toxic materials and finishes throughout the cottage.
In keeping with sustainable and design principles, the renovation incorporated passive solar design. This was particularly important to offset the early winter sunsets caused by the escarpment to the west. The design favoured morning sunlight, ensuring that the house remained bright and warm during the colder months. Another significant aspect of the renovation was the decision to make the cottage entirely gas-free and powered by solar energy.
6. Magpie House - Habitat Studio Architects
The sustainable Magpie House, located in the Greater Newcastle area, was designed for a growing family, combining environmentally conscious features with practical living. It utilises reverse brick veneer construction and recycled materials, emphasising durability and eco-friendliness. The design focuses on passive heating and cooling, incorporating stack ventilation to enhance air flow. The house is structured with narrow volumes to facilitate cross ventilation and ensure ample Northern light.
To manage heat gain while still offering great views, the western façade of the house is thickened. A battened pergola is installed to provide filtered light, creating comfortable edge conditions. The house is painted with low VOC paints and finished with allergy-free surfaces, prioritising the health and well-being of the occupants.
Sustainability features include a water tank for rainwater harvesting and photovoltaic (PV) solar panels for energy generation. The house is fitted with low-energy LED lighting, reducing electricity consumption. Hot water needs are met by an Evacuated Tube solar hot water system, further enhancing its energy efficiency. The property is also landscaped with gabion walls and native vegetation, supporting local ecology and reducing water usage for maintenance.
7. Pepper Tree Passive House - Alexander Symes Architect
The Pepper Tree Passive House, nestled within the canopy of a 60-year-old Pepper Tree in Illawarra, is a model of sustainable design, built to the rigorous Passive House standard. This standard ensures the dwelling is exceptionally energy-efficient and sustainable, significantly reducing its environmental footprint.
The main focus of this project was to enhance the thermal efficiency of the existing home while adding a highly sustainable secondary dwelling. The existing home received upgrades to its external envelope, including new insulation, a ventilated timber screen facade, and new skylights. A wrap-around deck and a solar panel pergola were also added, contributing to the home's energy efficiency.
The newly built secondary dwelling serves multiple purposes: as a home office by day and a short-term stay cabin by night. Its design, adhering to the Passive House standard, ensures minimal energy consumption while maximising comfort. This is achieved through high-quality insulation, airtight construction, and optimised ventilation systems. The dwelling is designed to maintain a comfortable indoor climate with minimal energy use, demonstrating the potential for sustainable living in a suburban setting.
The inclusion of a 12kW photovoltaic panel system further reduces the overall grid energy consumption of the project. This setup allows for an 86% reduction in energy usage compared to a comparable sized home. The use of salvaged and 'waste' materials in construction also helped lower the environmental impact without compromising on quality.
Related article: 10 of the best barn houses from across Australia
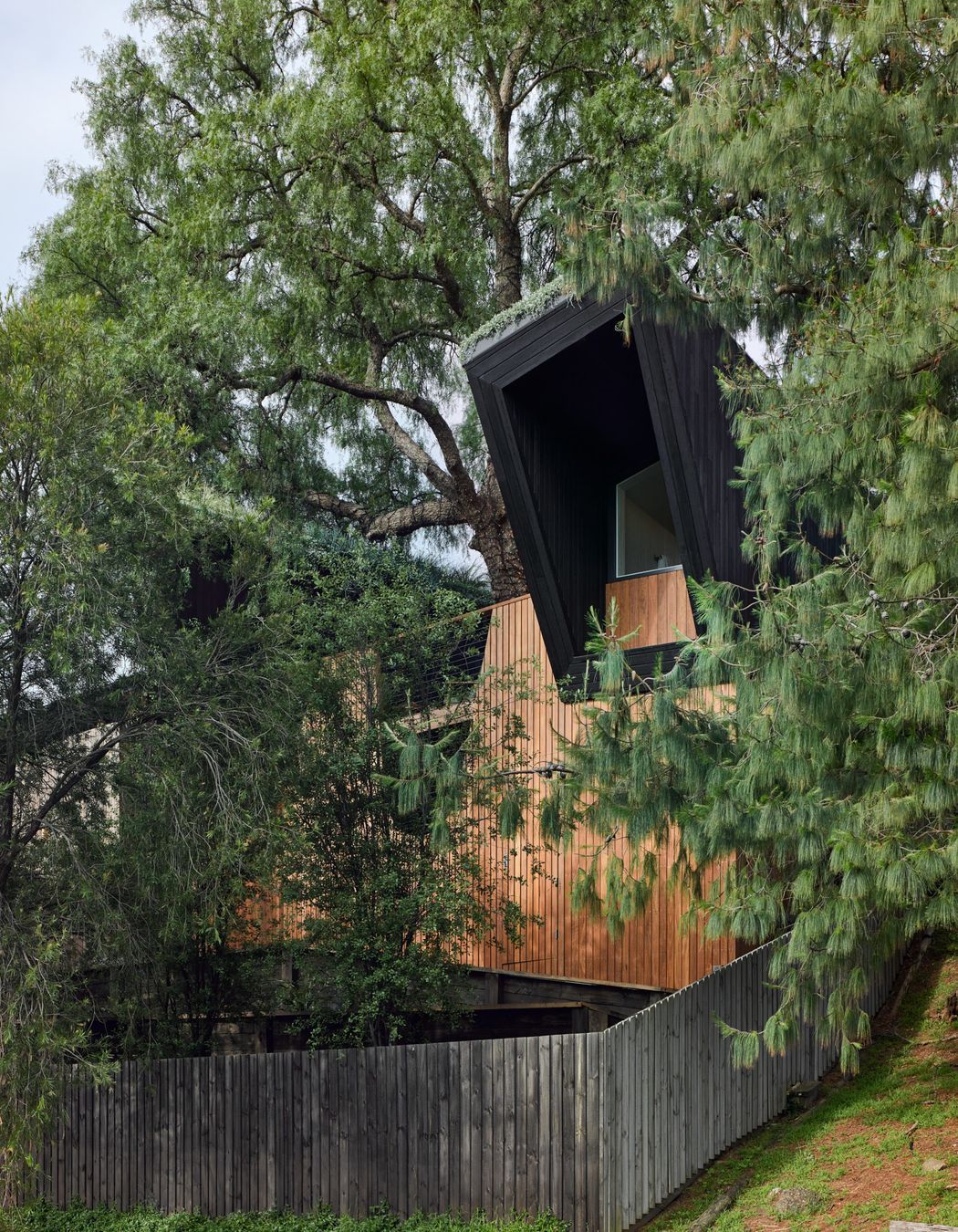
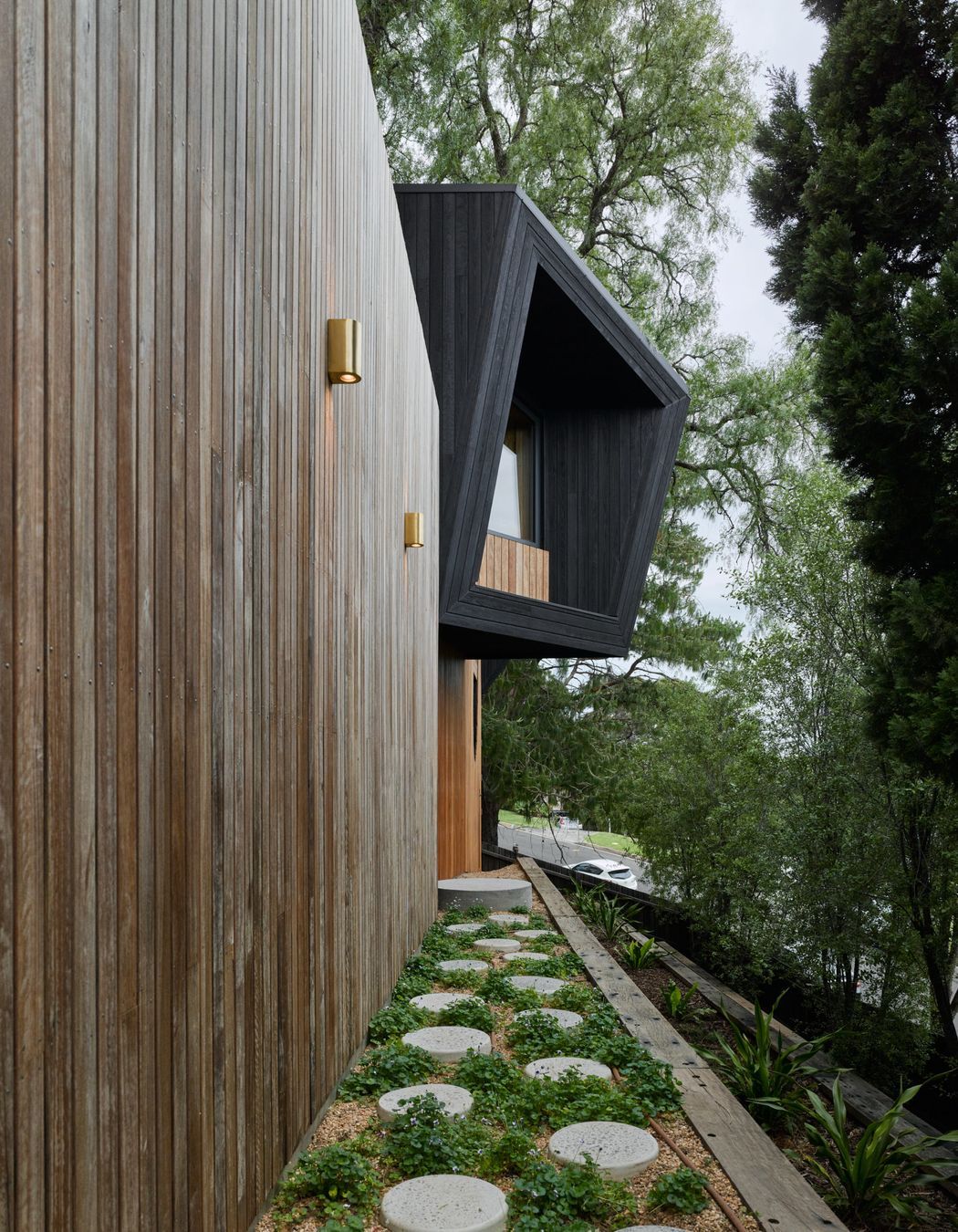
8. Thornleigh Passivhaus - Envirotecture
The Thornleigh Passivhaus in Sydney marks a significant achievement in sustainable housing. Replacing a defunct cottage, this compact two-storey home is nestled in a challenging urban environment, bordered by a busy road, a train line, and a splendid tallow wood tree. Despite these surroundings, it offers a peaceful, quiet retreat, showcasing innovative design and construction.
The house's design meticulously responds to the sun's path, enhancing solar gain in winter while providing ample shade during summer. A prominent feature is the large north-facing roof, equipped with an extensive photovoltaic system, making the house energy-positive annually. The living spaces are oriented to appreciate the tallow wood tree, which forms the geometric heart of the site.
Respecting the site's natural elements, the structure is raised to protect the tallow wood's root zone. It is lightweight, compensating for the lack of thermal mass common in passive houses. However, the house incorporates ten internal water tanks that regulate temperature to maintain thermal efficiency. Acting as room dividers, these tanks capture sunlight through a large north-facing window equipped with a retractable shading blind for summer.
The home's construction focuses on insulation and air tightness, featuring a heat recovery ventilation (HRV) system for excellent indoor air quality without needing to open windows.
Despite its compact size, the house accommodates three bedrooms, a study/guest room, and two bathrooms, with a laundry room housing the HRV and hot water systems. Recognised for its innovative design, the Thornleigh Passivhaus won the New Residential category (up to 250m2) at the 2020 Building Designers Association of Australia National Design Awards, and officially the first passive house in Sydney!
Frequently asked questions about Passive Houses
What is a passive house?
The term ‘passive house’, originated in Germany in the 1990s (Passivhaus in German) and refers to a design standard that achieves thermal comfort with minimal heating and cooling by using insulation, airtightness, appropriate window and door design, ventilation and heat recovery systems and the elimination of thermal bridges according to the Australian governments guide to environmentally sustainable homes.
What are passive house standards?
Passive house standards refer to performance-based targets to be met for a house to be classified as a 'passive house', but they do not dictate that specific materials must be used in the design of a passive house. Houses that meet these standards can be awarded a passive house certification from the Passive House Institute that allows the building to be called a Certified Passive House. You can view more about the key Passive house design principles on the Australian Passive House Association website.
What are the benefits of building or owning a passive house?
Improved energy efficiency
The passive house association of Australia estimates that passive houses are up to 90% more energy efficient than a typical Australian home, due to higher quality insulation materials being used.
Indoor air quality and comfort
Passive houses feature controlled mechanical ventilation systems that continuously replace indoor air with fresh, outdoor air. This process helps maintain a healthy indoor environment by reducing pollutants, odours, and maintaining comfortable humidity levels.
Passive houses are typically equipped with controlled mechanical ventilation systems that continuously circulate fresh outdoor air into the building. This process helps in maintaining a healthy indoor environment by reducing pollutants and odours, and by managing comfortable humidity levels. Additionally, as a passive house will often utilise heating systems such as passive solar heating to enhance energy efficiency and heat flow, although this is not a requirement.
An array of impressive passive houses to get inspired by
These homes highlight innovative approaches to energy efficiency and living comfort, paving the way for a future where eco-friendly building is central to our lifestyle. This trend not only influences current architectural practices but also inspires a new generation of homeowners and builders to prioritise sustainability in their designs.


