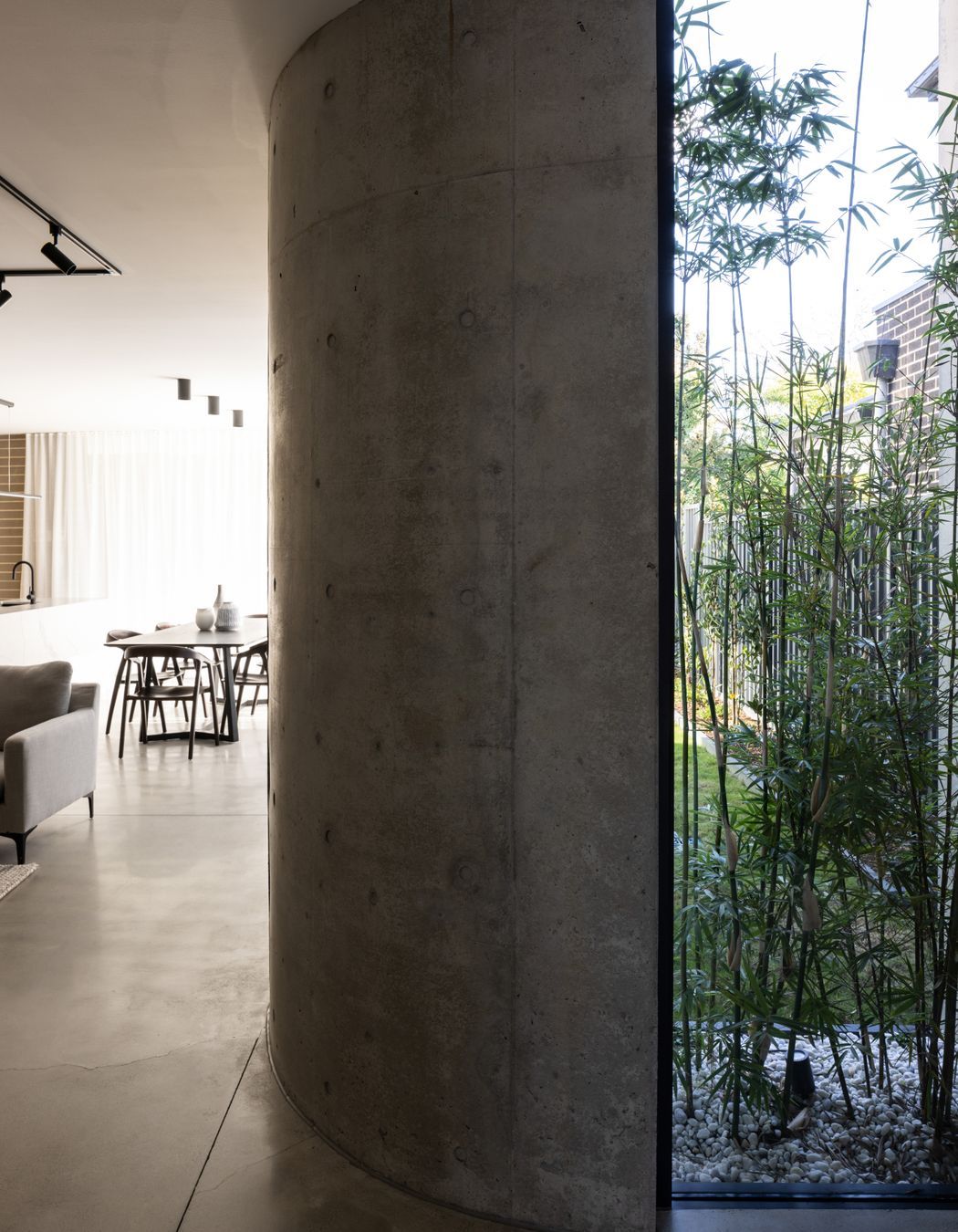Compression and release create a dynamic abode on a compact site in Sydney’s inner-west
Written by
08 October 2023
•
5 min read

As modern infill within an established street, the deliberate arrangement of these linear stacked forms creates moments of compression and release through a balance of solid and void, transparent and stark, built and natural experiences.
Architectural ambition on a modest site
One of the most challenging aspects of designing Concord Residence was maximising the available space without compromising the size of the living areas.
The team at J Mammone Architecture were tasked with creating a home that would fit snugly into the tightly packed suburban landscape while prioritising architectural flair.
“It's a tightly packed site – four neighbours looking into your backyard-type situation. So, the brief was to maximise the site in terms of the size of the house, but without compromising on the quality and usability of the spaces,” says Cassandra Nicomede, Architect at J Mammone Architecture, “and, in terms of its design, it had to have a point of difference amongst the established streetscape of Concord.”
Concord Residence embraces a duality that is evident both inside and out. From the exterior, the house exudes strength and modernity, with bold materials such as off-form concrete walls and dark cladding that contrast the established brick double-storey homes in the area. Yet, upon entering the residence, one is welcomed into a space that balances openness with privacy, thanks to the three-metre-high ceilings that provide a sense of spaciousness on the small site.
“What was important in such a small property is to be able to borrow spaces. The inside and exterior outdoor entertainment and pool area are all seamless. So, when it's peeled back and opened up, the house feels like it just doubles in size and allows you to extend out into that outdoor area that makes it more usable,” says Cassandra.

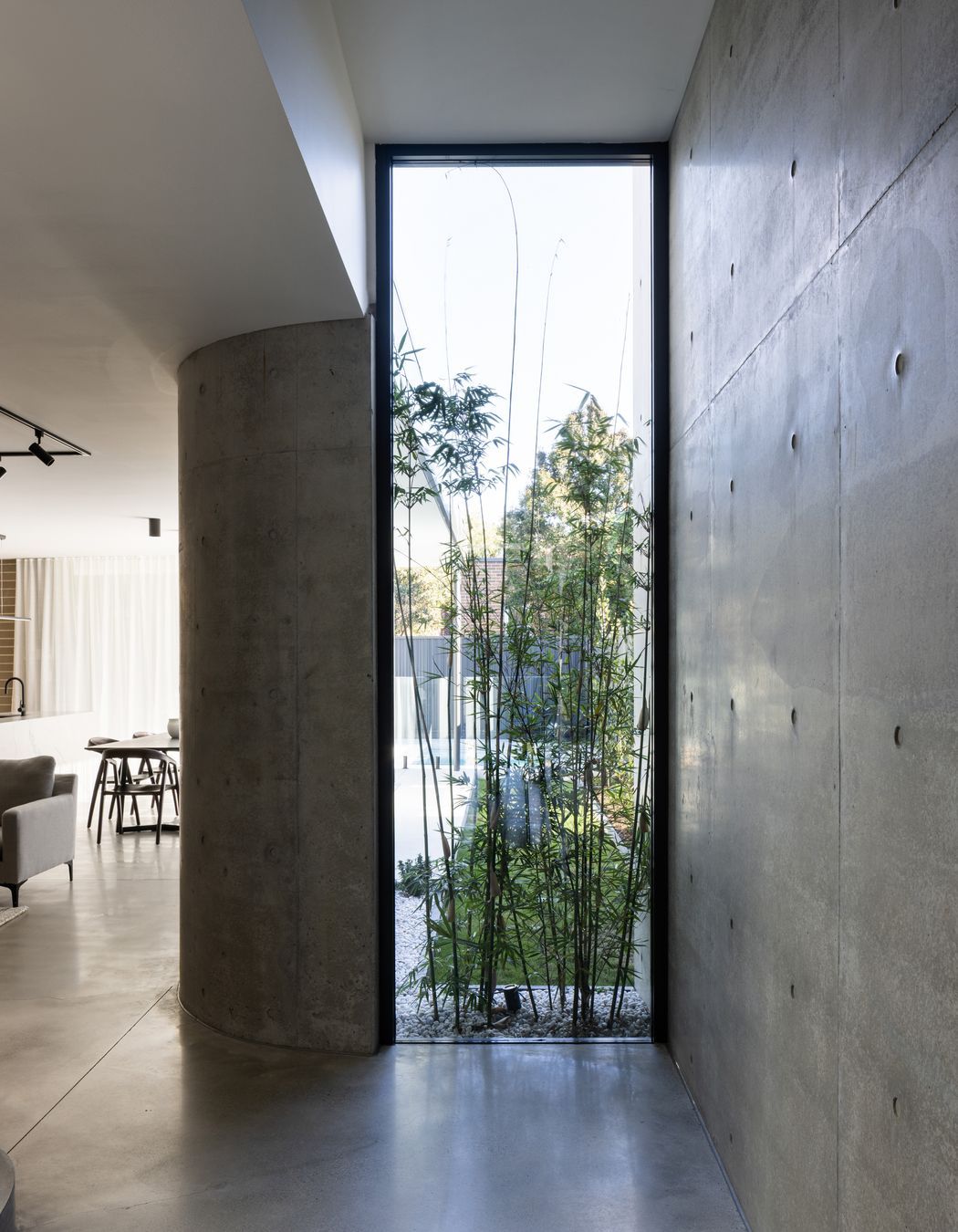
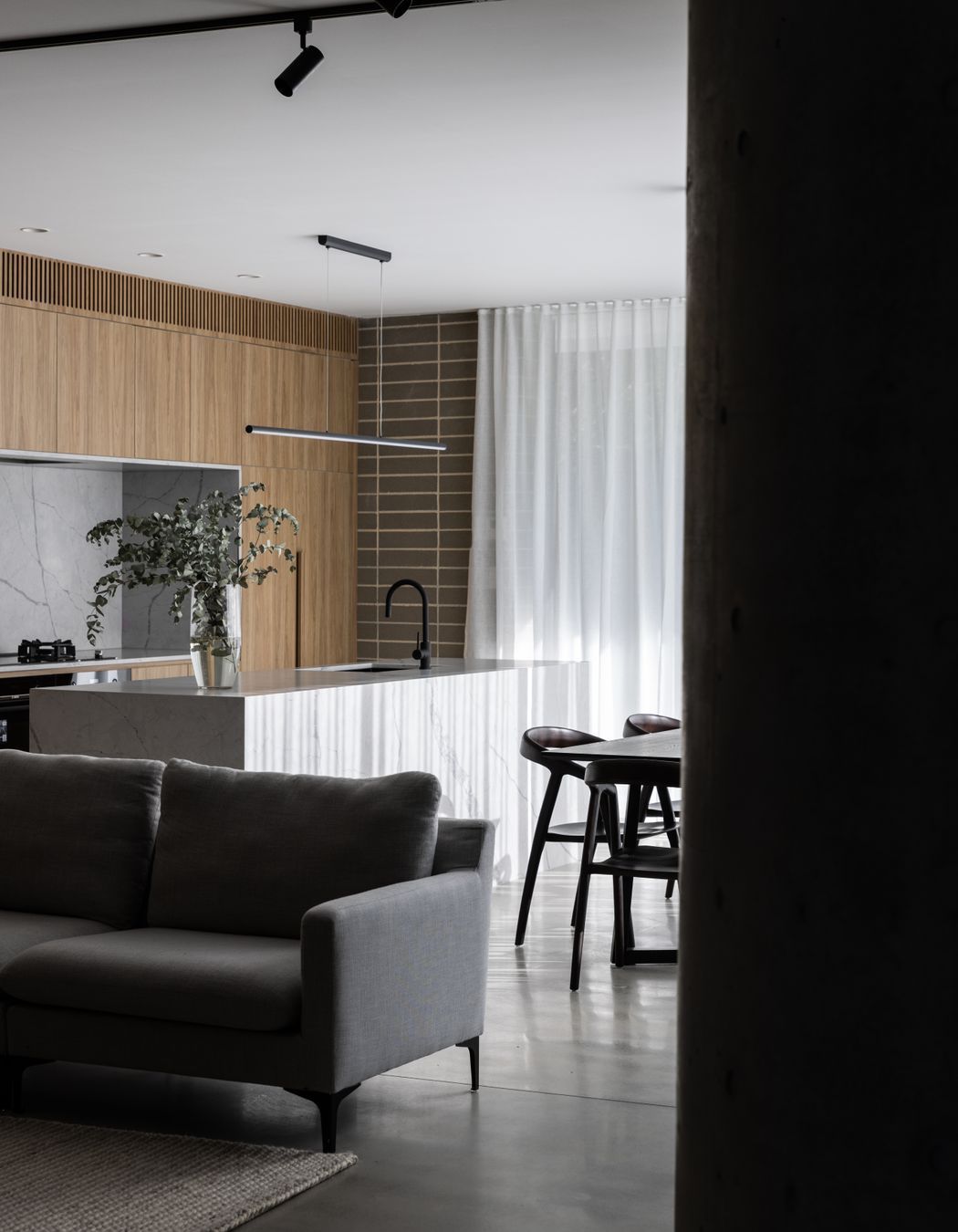

Creating privacy in suburbia
Concord Residence ingeniously addresses the issue of privacy, positioning the home to create more breathing room between the neighbour's property and the main living and dining areas. The strategic placement of windows, the use of an active blind on the balcony doors, and the incorporation of screens all contribute to a home that can either cocoon its residents or unwrap into the outdoors.
“Our clients were a young family, so having privacy in the backyard around the pool and alfresco area was important to them. And I think you can see that in terms of the home's design, how the house has peeled off one of the side boundaries, allowing a bit more breathing room between the neighbour and the main living and dining area. By having more inward-focused spaces, rather than outward-focused to the front as well,” says Cassandra.
“The front facade blind on the balcony allows the house to shut down and become completely private, or open it up – opening the doors, the blinds, and just allowing it to bleed into the outside – almost like the whole home has this kind of protective layering that wraps around when needed,” continues Nicomede.
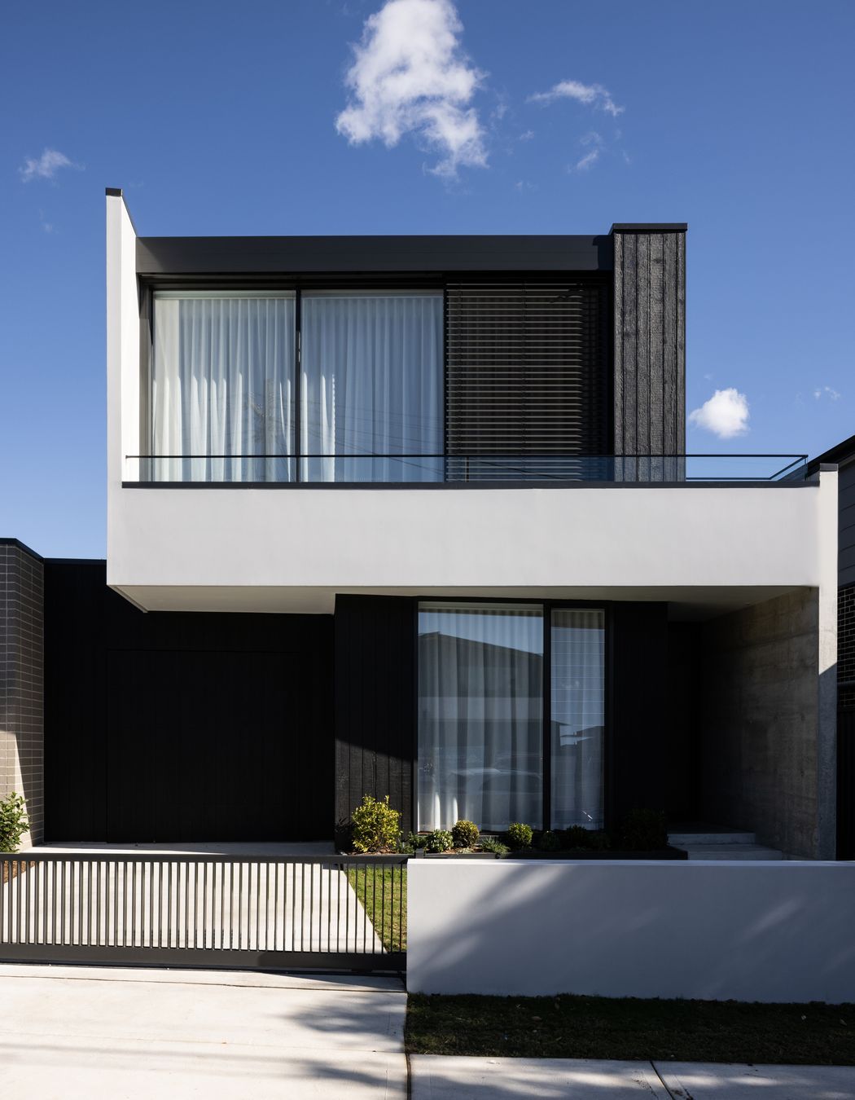
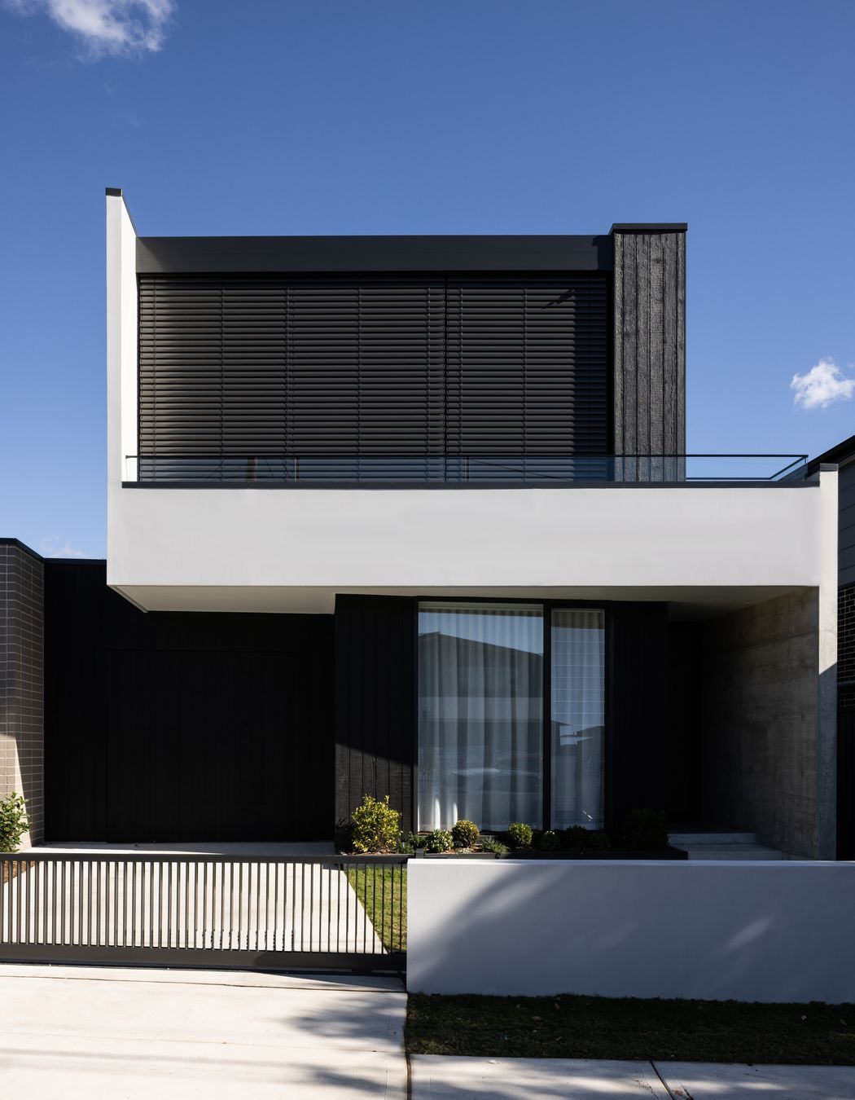
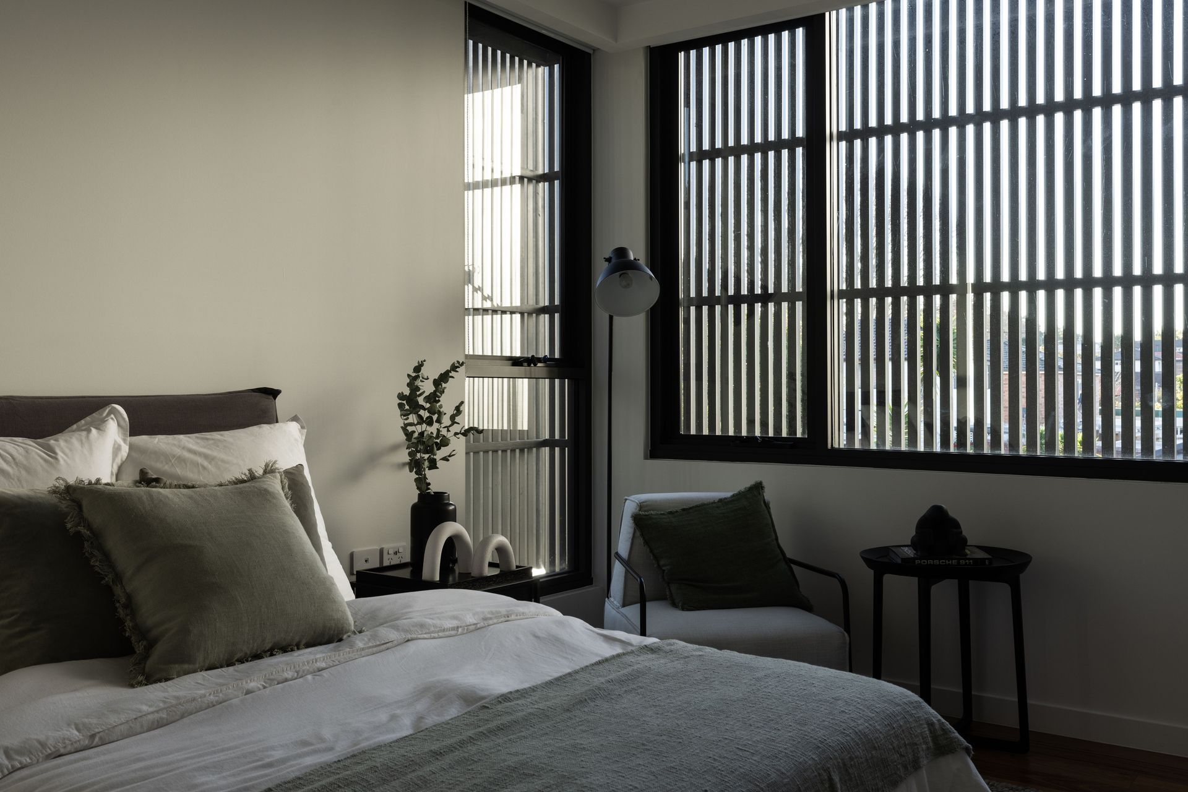
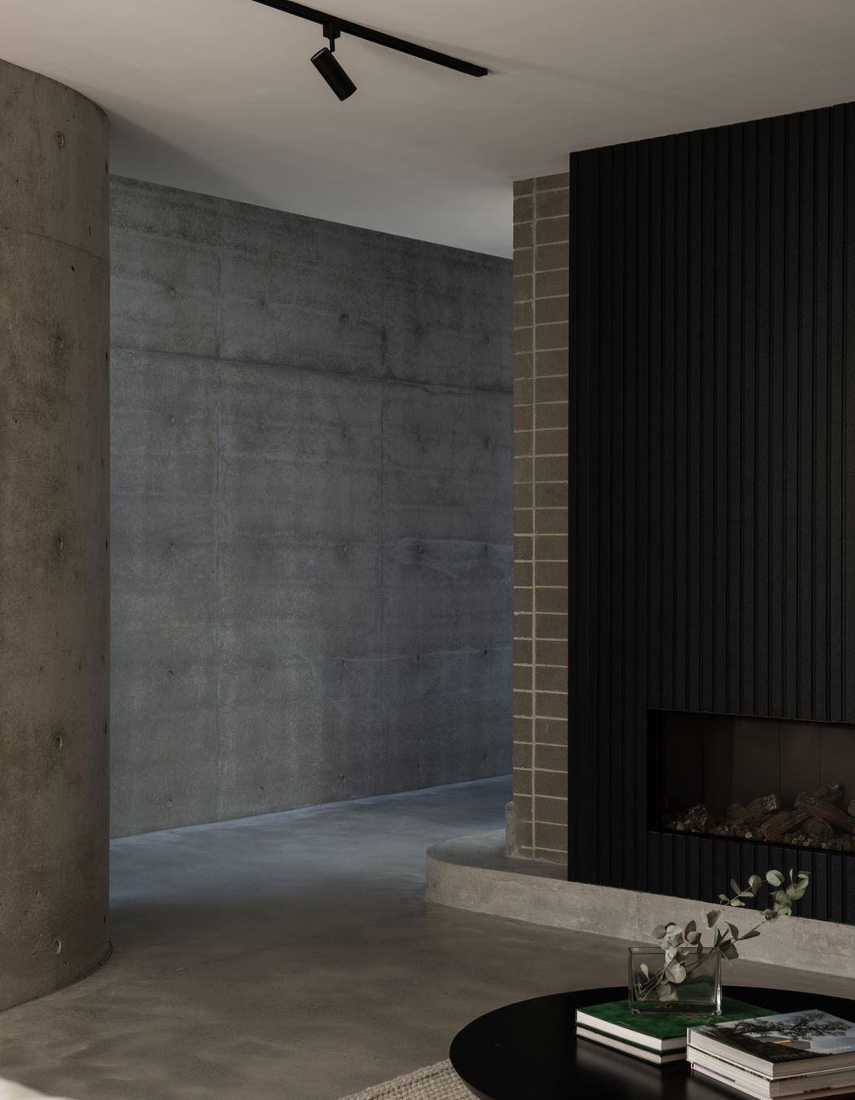
Concrete curves and a dynamic façade
The structural integrity is evident from the off-form concrete walls and meticulous brickwork that embrace the ground floor, while the upstairs is cloaked in a tasteful fusion of dark-stained cladding and cement render.
The interior palette strikes a balance between neutrality and adaptability. It serves as a canvas, providing a solid foundation upon which the owners can express their individuality through accessories, furniture and artwork. The design doesn't impose a rigid style, allowing for creativity and personalisation.
Venturing upstairs, the ambience takes on a more intimate and inviting feel. Monochromatic greys continue while warm timber flooring sets a contrasting tone, accentuated by gracefully curved walls and soothing, warm white ceilings.
“The upstairs has a cosier mood to it as the scale presses a little bit. You've got the warm timber tones of the natural timber floors and some sweeping curves in the walls,” says Cassandra.
Abundant natural light filters in through several strategically placed skylights, illuminating the upper floor. The generously proportioned bedrooms further enhance this homely feel, effortlessly accommodating study desks and beds while providing peaceful views of the backyard.
“I think the emphasis on the user control is something that's unique to this project. Depending on who's living in the home will change how the building appears from the street and the public domain; it’s an active façade,” explains Cassandra.
“If you're not home or you prefer to have more privacy within the home, you can close the motorised aluminium louvres, and it feels quite strong and has a real presence in the street, but then you can also do the complete opposite and open it all up and have this light-filled and welcoming home,” Nicomede continues.
“So, having both options offers the luxury of flexibility that many homes in suburbia simply don't have.”

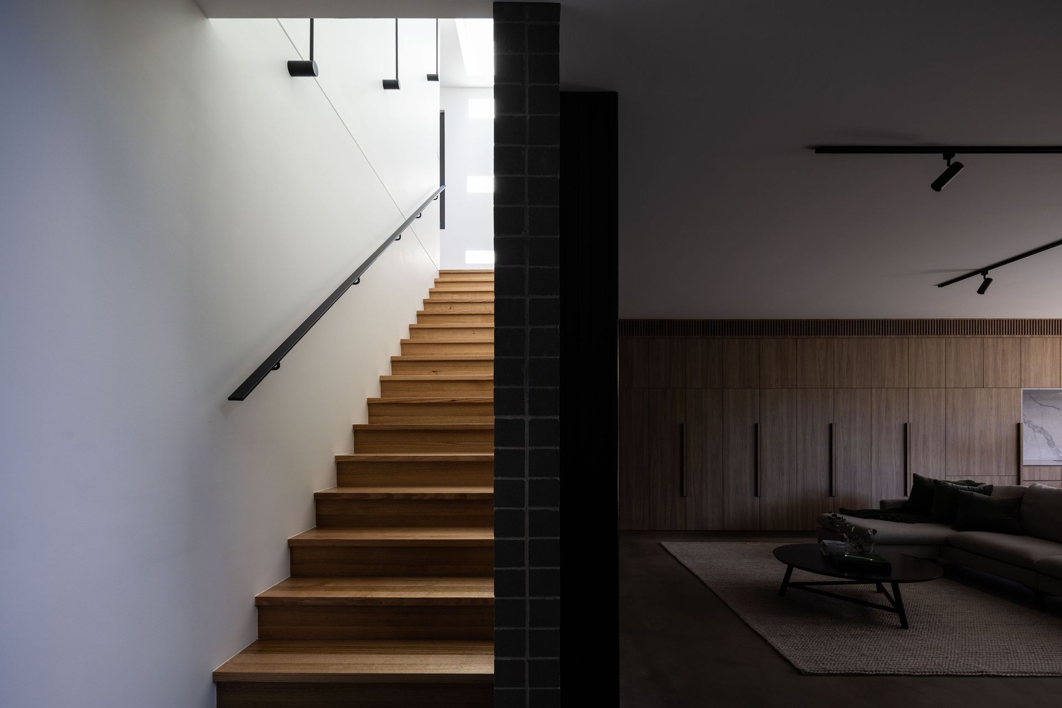
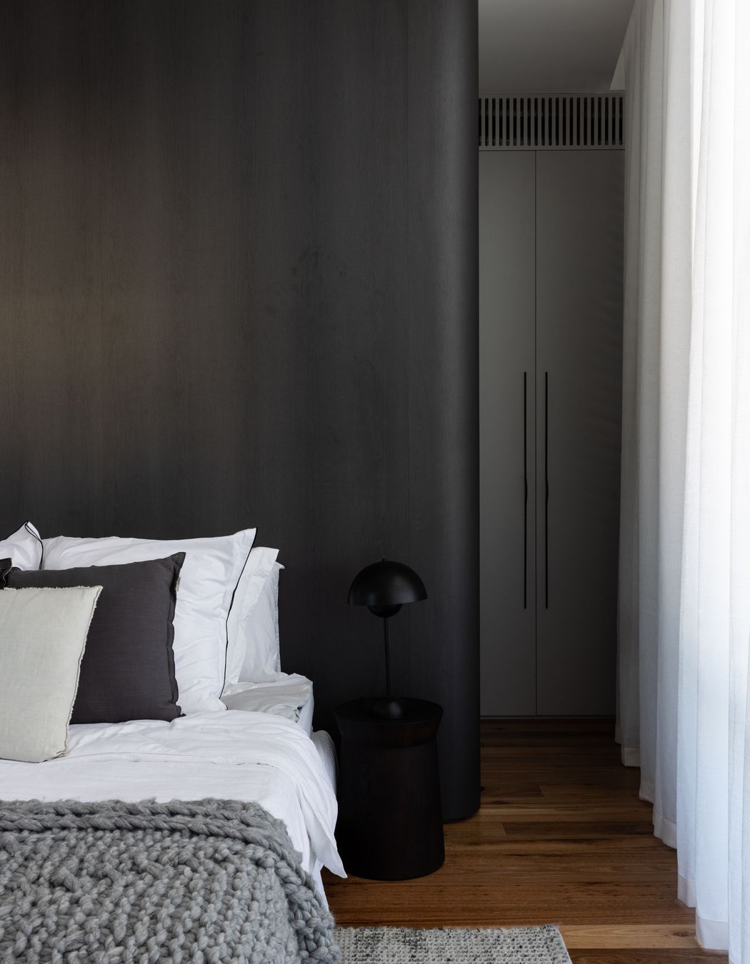
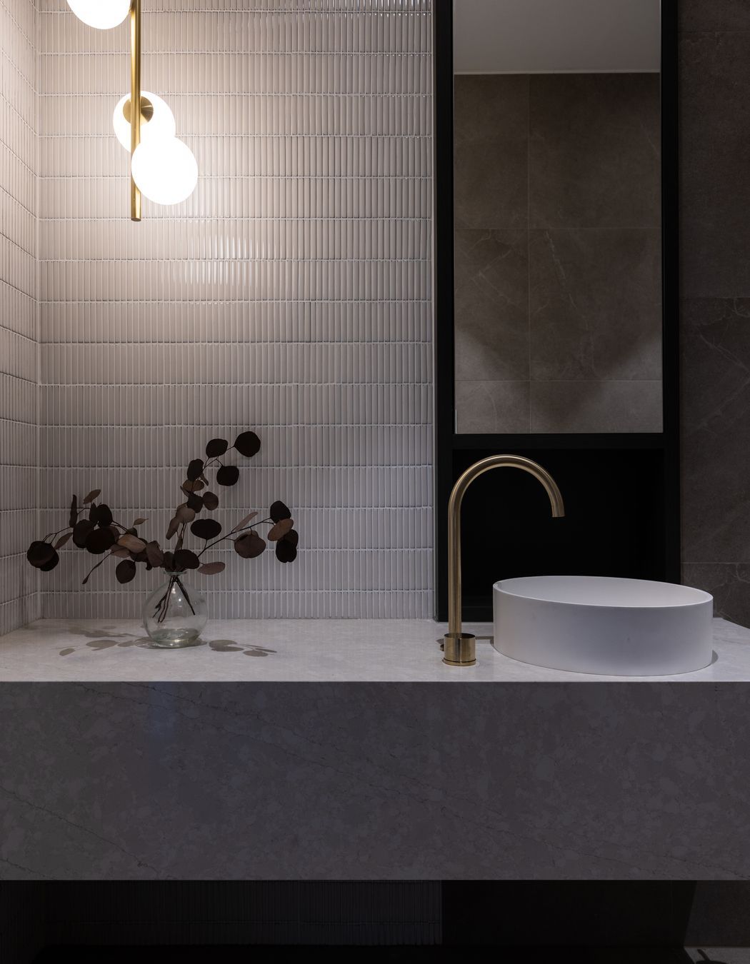
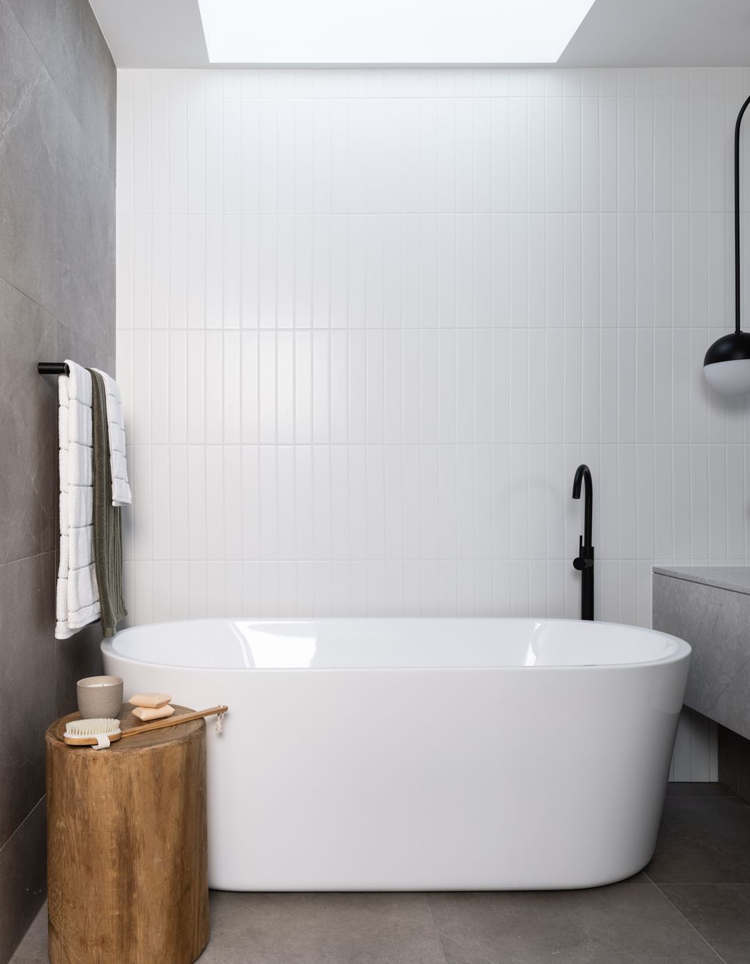
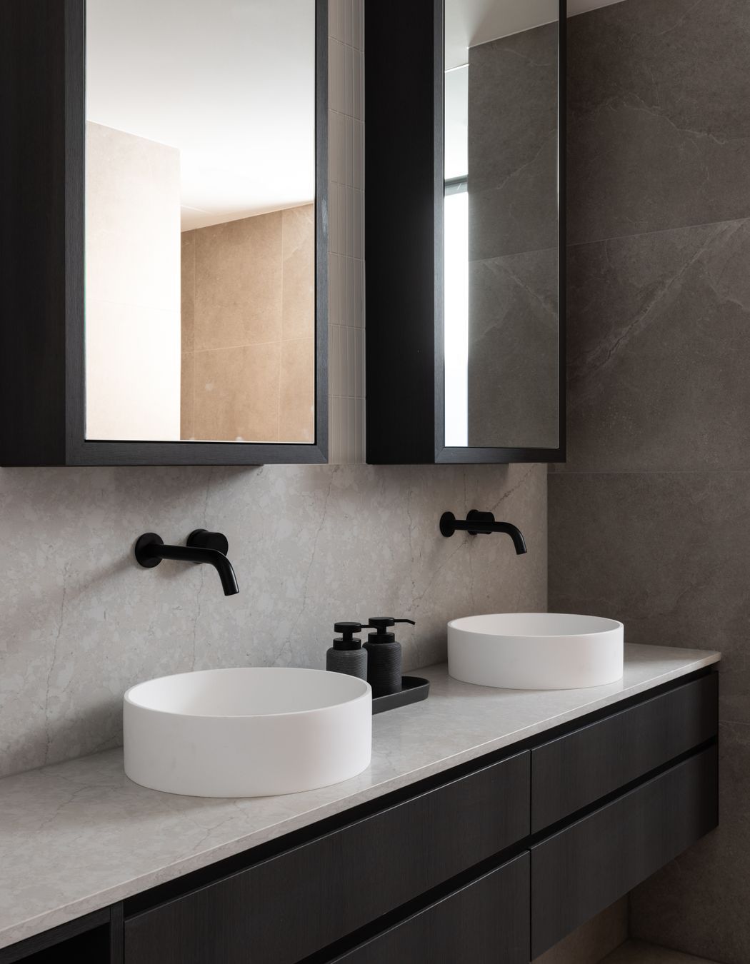
Standing at the rear and glancing back at the architecture, with the ground floor doors open, the corner of the house appears to float, while the screen above reflects light, providing dynamic shadows that form on the back façade.
“Looking back at those severe materials, like concrete, and seeing it do things that it doesn't want to do, like curve softly, I think just gives you more of an appreciation of the materiality and the craftsmanship of that material in the home.”
View more of J Mammone Architecture’s unique projects on ArchiPro.
