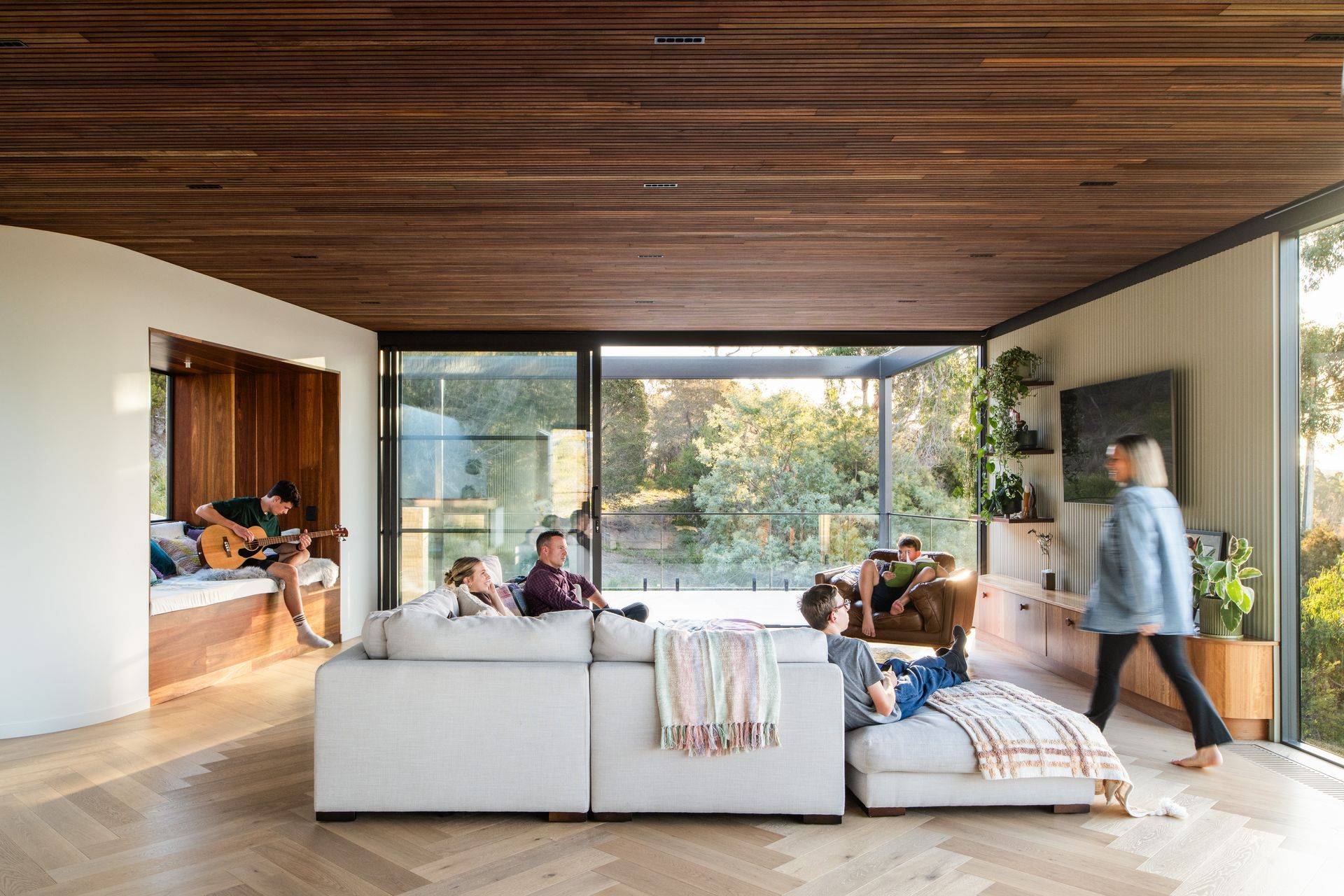Inside an architect’s own home on the Tasmanian coastline
Written by
01 October 2024
•
5 min read

Bordering the Port Sorell estuary, private farmland and State-owned bush, this new build enjoys a very private site with beautiful views of the water and the Narawntapu National Park beyond.
From the street the built form is monumental, but the use of natural stone and timber helps it recede into its surroundings.
“The house is designed around the concept of rugged luxury to directly reflect the tidal estuary. When the tide is out, the raw and rugged landscape is exposed while it is the direct opposite when the tide is in – an expansive body of water fills the estuary to provide a beautiful, clean, reflective landscape,” says Jaron Coward, homeowner and director of Starbox Architecture.
“The outcome of this rugged luxury offers a blend of raw beauty and refined elegance, creating a unique and inviting living experience that celebrates the natural surroundings and embodies a sense of sophisticated comfort.”
The home has been positioned to take advantage of the stunning views of the estuary and Narawntapu National Park, with a natural palette and extensive glazing welcoming the beauty of the outdoors in. Throughout the home natural materials such as spotted gum and limestone echo the beauty of the exterior and the environment while also providing a sense of warmth and comfort.
“The wind speed for this site was calculated at N3 and a bushfire attack level of BAL29, which required specific products and materials to be specified, as a result of the site limitations,” says Rylock’s Emma Truong.
With many of the custom products specified at large sizes, Rylock Windows & Doors was able to ensure all the products specified in the project exceeded Australian Standard AS2047 Windows and External Glazed Doors, for structural integrity, to withstand these rugged conditions.



Rylock Commercial Series Products
Commercial Series Fixed Lite Window
Endlessly customisable to enhance a home’s architectural style, Rylock’s Fixed Lite Windows introduce sunlight and landscapes into the home. Suited to all design styles – traditional, contemporary, and innovative – they are available with a maximum area of 6 sqm, as custom-raked head or butt joint windows.
Rated N1-N3, Fixed Lite Windows can also be coupled with other Commercial Series products to deliver custom configurations for your project’s individual requirements.
Commercial Series Awning Window
Rylock’s Awning Windows feature heavy-duty extrusions to deliver large sash openings – ideal for this project where maximising the view was paramount.
Also effective in promoting natural airflow to create a comfortable living environment, the window’s sash is controlled by stainless steel stays which support its weight, drawing it in tightly when closed.
Dual sash seals and adjustable snubbers ensure resistance against air and water infiltration for exceptional results in AS 2047 Windows and External Glazed Doors compliance testing.
Commercial Series Projecting Sash Window
Rylock Commercial Series Projecting Sash Windows offer ventilation through an unobstructed view with no flyscreen.
The sash slides forward, parallel to the outer frame, and is fitted with two multi-point handle latches that are rotated 90 degrees to unlock the sash with a range of motion that is controlled by four stainless steel stays.
Commercial Series Sliding Doors
Providing an effortless transition between indoor and outdoor spaces, Rylock’s Commercial Series Sliding Doors are custom-made to maximum sizes in two, three or four-panel configurations.
They are also effective in insulating outdoor noise thanks to the Grade A Safety Toughened Low-e Double Glazing (Argon Fill), and with a 50mm sill, can be rebated for zero threshold installation.
Commercial Series Stacker Door
Custom made in three, four, six or eight-panel configurations, the Commercial Series Stacker Door comprises multiple sliding panels to provide the largest openings for entertaining and ventilation.
Similar to the Sliding Doors, the Stacker Doors feature a 50mm sill that can be rebated for zero threshold installation; heavy-duty extrusions for strength and durability allow heights up to 3 metres and widths up to 12 metres.
In this project, the doors connect the open-plan kitchen and living area with the outdoor space overlooking the water.
Commercial Series Hinged Door
AA perfect fit for this home, the Commercial Series Hinged Doors can open inwards or out and be displayed as a single panel or French door configuration.
Able to be installed with a zero threshold, the product’s heavy-duty stainless steel fixing plates maintain the panel’s squareness and structural integrity, with quality seals along the perimeter of the frame to ensure resistance against air and water infiltration.



Beyond the specifications of the products, the project also introduced installation challenges due to its locality.
“It’s a beautiful location, but any product that exceeds a weight of 60 kilograms is site-glazed. Especially for some of the larger doors in this home, the panels themselves weigh in excess of 100 kilograms. We have subcontracting divisions that assist us with regards to site glazing, and everything on-site at our projects is managed by our Rylock Care division – they assist with all on-site activities such as site glazing, security door installation, and the on-site fitting of any door that exceeds six metres in length,” says Truong.
Assessing each project’s requirements is important to Rylock to ensure the specification of the most appropriate products. They are there to assist homeowners and design professionals every step of the way.
“Come to us with your plans (if you have them), plus the elevation drawings, and help us understand the site conditions as well. Something that we hold close to your heart is educating our customers. Should they have any questions or require any recommendations about a product, solution or strategy, we’re more than happy to assist and go on that journey with them, whether it’s a new construction project, a renovation or an extension.”
Explore the full Commercial Series range from Rylock on ArchiPro, and be inspired by more of their projects.