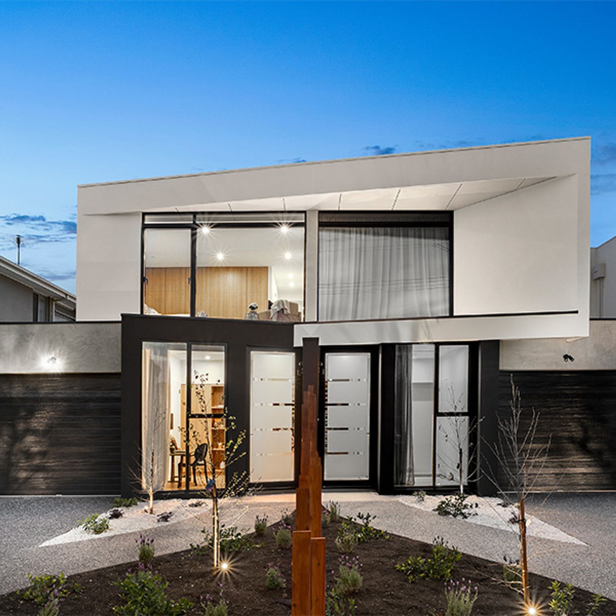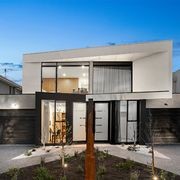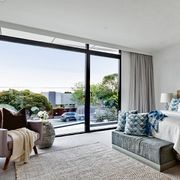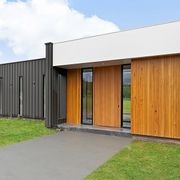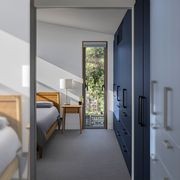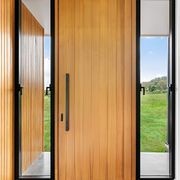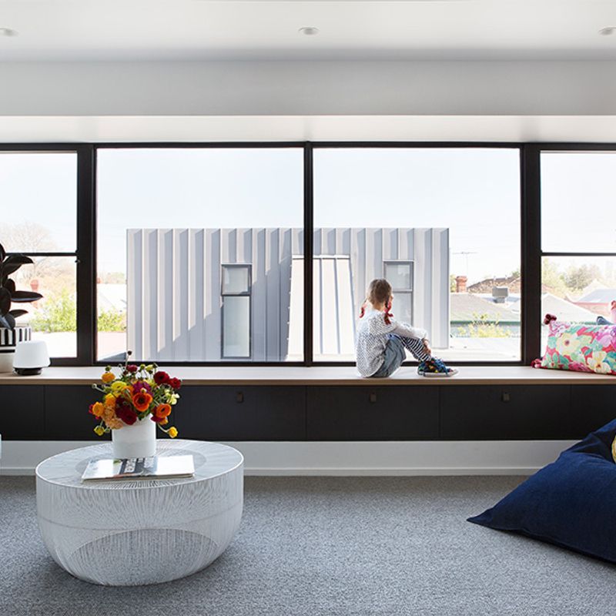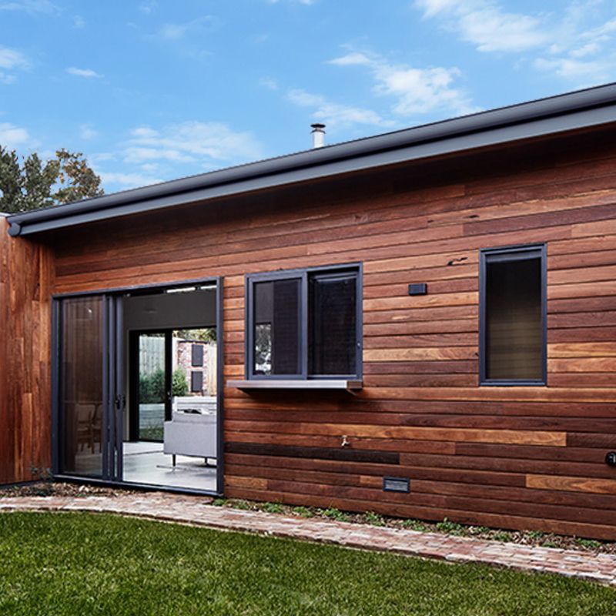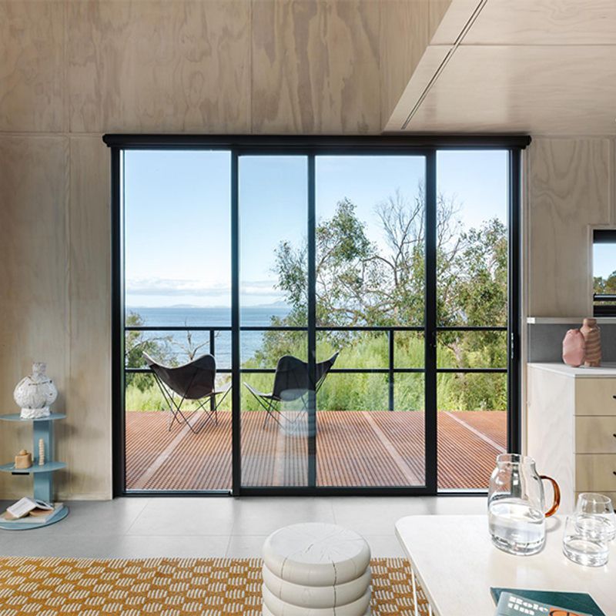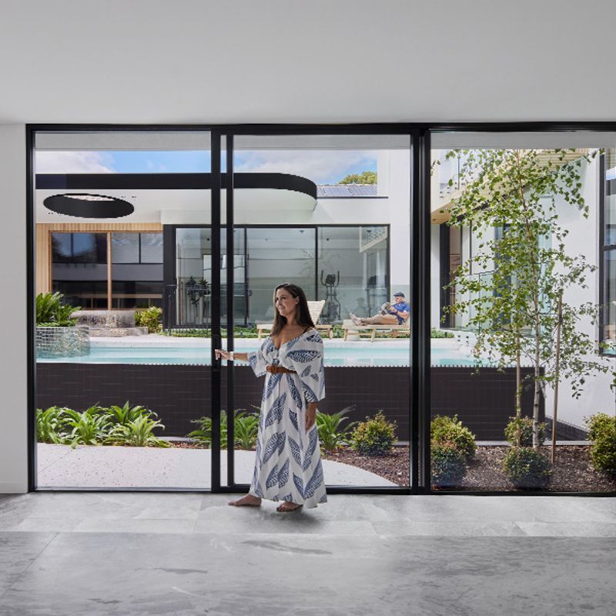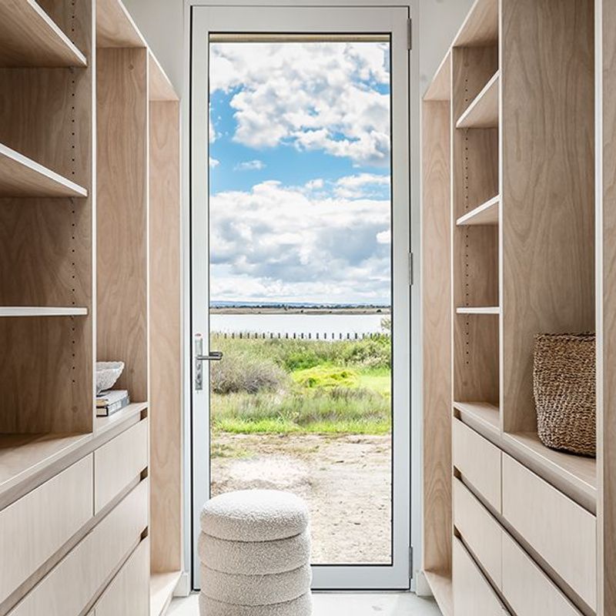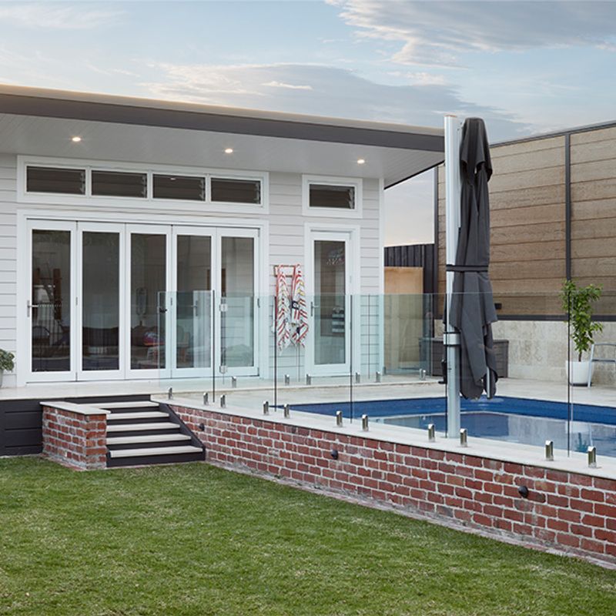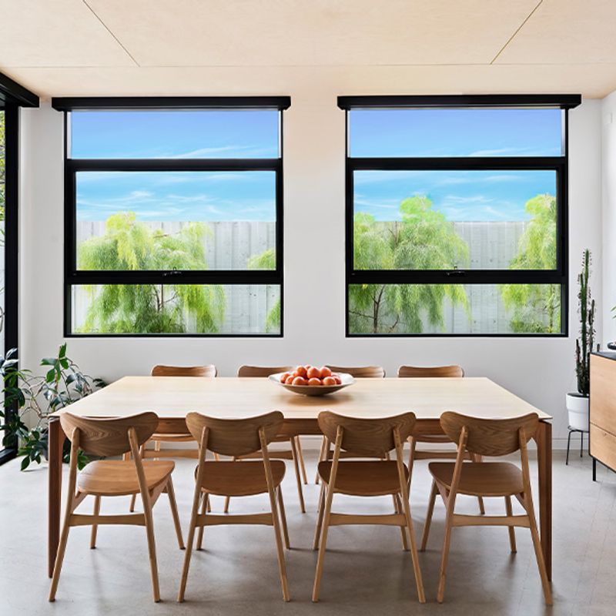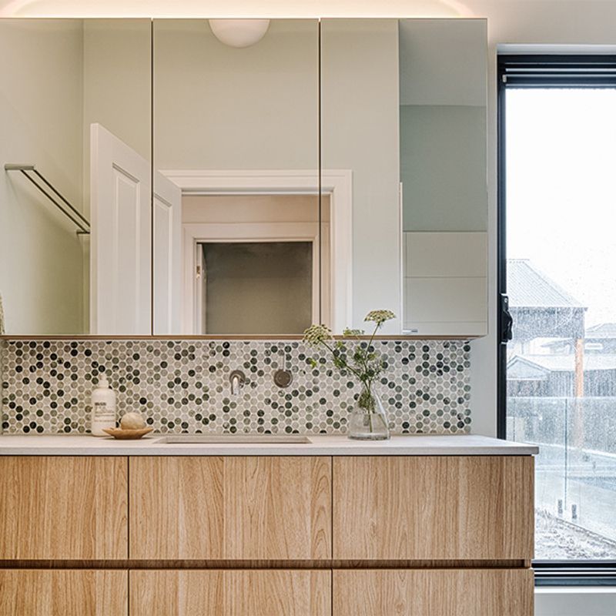Projecting Sash Window
Rylock Windows & DoorsDetails
- CategorySash Windows
Specifications
Commercial Series – 125mm Frame
Multi-point handle latches rotate to release
Installation Guide
Thank you for your interest in Rylock, we will get back to you within 48 business hours.
Visit Website
Downloads
More from Rylock Windows & Doors
About the
Seller
For more than 40 years, Rylock has locally manufactured high performance, double glazed windows and doors for Australian conditions. Whilst a lot has changed, we continue to design our products in-house and utilise quality materials and technical expertise.
Our state-of-the-art manufacturing plant includes several CNC (computer numeric controlled) machines for precision repetition machining, resulting in improved quality control and health & safety standards. Today, our experienced team continue to ensure every product epitomises our commitment to craftsmanship, innovation and design.
- ArchiPro Member since2024
- LocationView all locations (+3)
- More information
