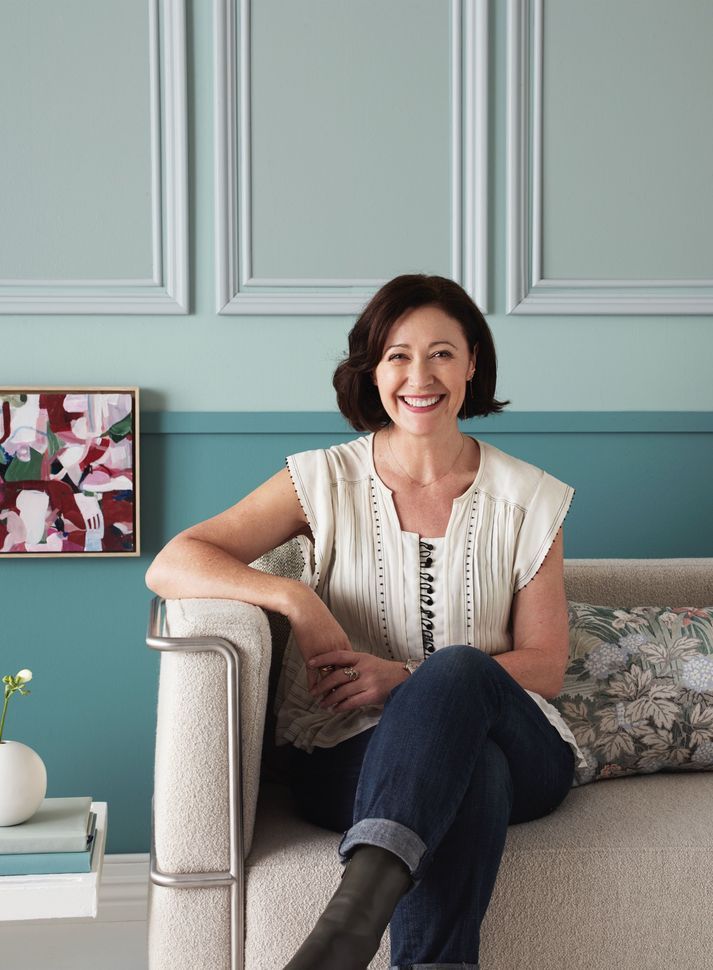A corrugated-topped seaside dwelling invites contemplation from every angle.
Written by
29 April 2024
•
5 min read
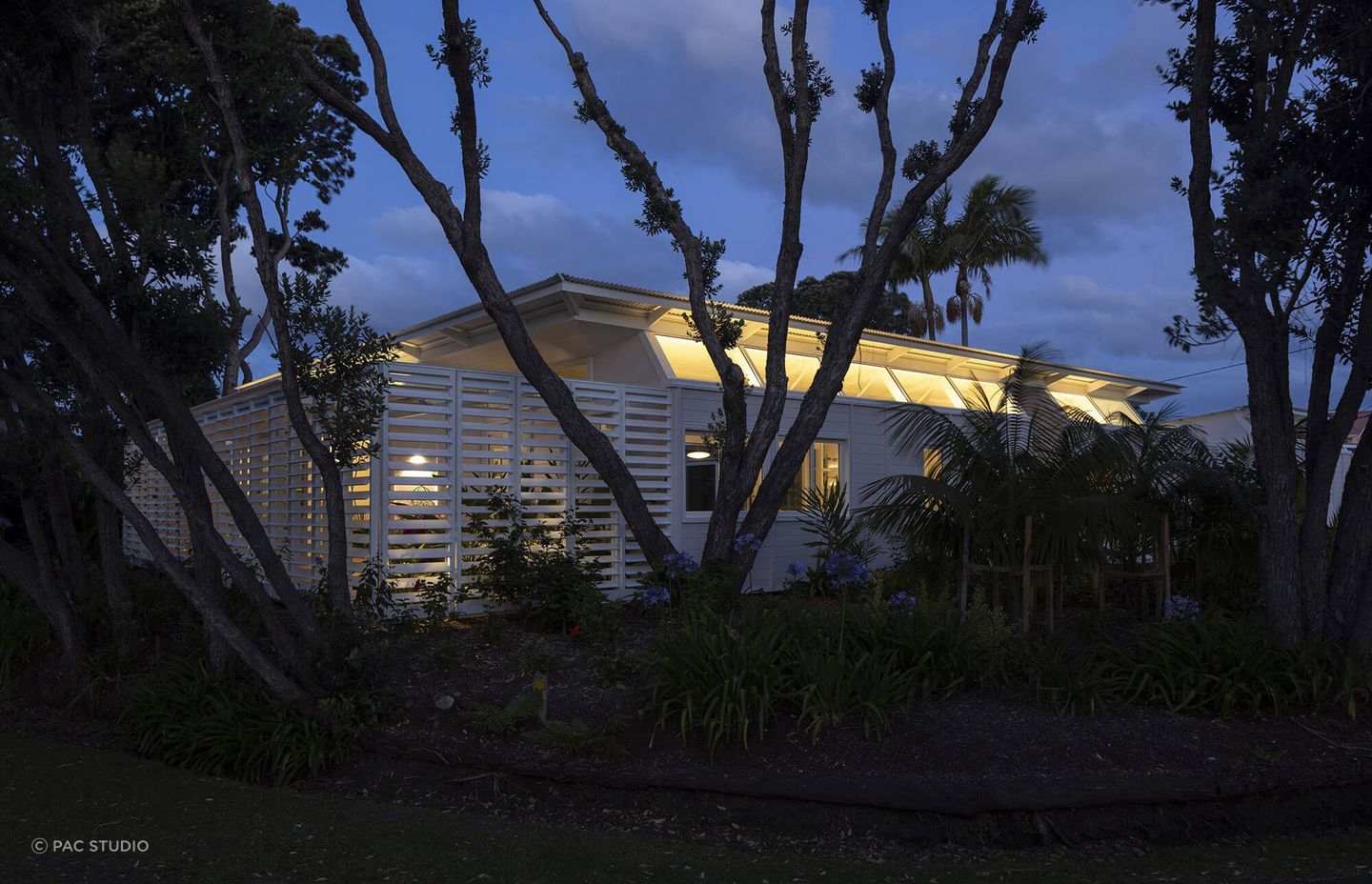
With a brief for a light-filled home that could be open to the community or be retracted when they sought privacy, this asking could have resulted in many different designs for the Lindesay family. Having worked with Pac Studio in their construction capacity with family company Lindesay Construction, Philip and Lesley (Lou) were confident in choosing Aaron Paterson to partner in collaboration with Steven Lloyd Architecture to complete their simple, elegant and yet utterly unique home on the water at Point Wells. "A key design element of the house was to create a distinct summertime feel," Aaron explains.
Set back from the picturesque coastline on a corner section, Crinkle Cut House has an unimpeded view of the peninsula, and sunset offers some of the most spectacular light throughout the country.
Crinkle Cut, named for its unique use of classic corrugated roofing, gives the home an almost Palm Springs-like feeling. While a light-filled home was the primary objective of the brief, privacy on this popular walkway was a close second. To achieve both objectives, the architectural team looked internationally for inspiration from louvred houses. Originating in ancient Greece, louvres were used to cover windows and keep out the elements. Glass for windows was very expensive and rarely available then, so louvres were created as an economical alternative. Initially made from marble, the early designs were solid and non-moving; progressively, as wood became more readily available, timber louvres were a more flexible option for the Mediterranean climate. This style worked well to let in light and air while avoiding occasional rain. While the climate in Point Wells differs from that of the popular European islands, the theory is the same. This design element is successful practically and aesthetically, allowing the home to be flooded with light when desired and closed up completely when required.
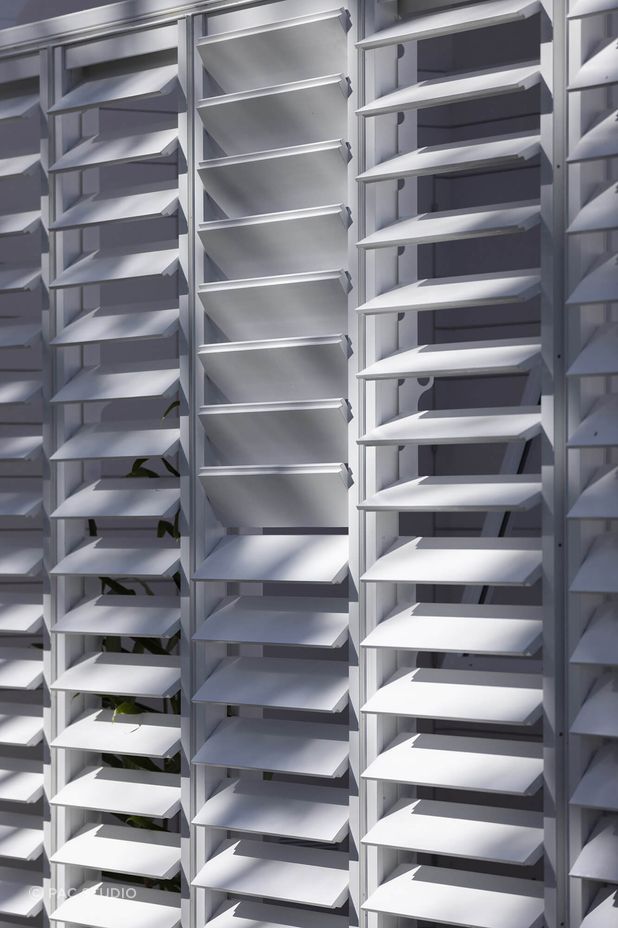
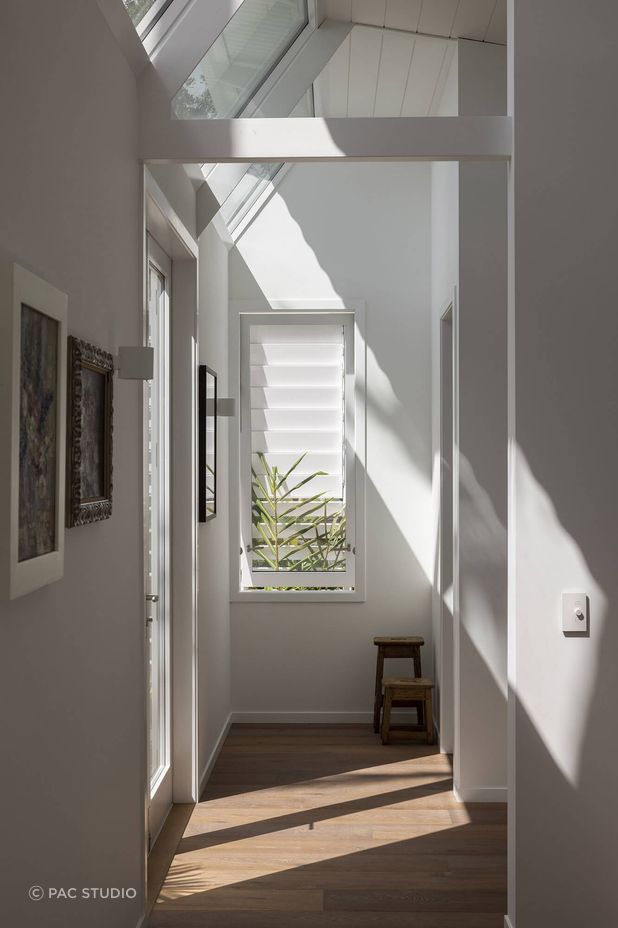
The home's layout is an S-shape, with each wing flowing from the entrance to one of three private courtyards. These courtyards, enclosed by the home's boundary and surrounded by a lush tropical garden, offer seclusion and a sense of tranquility, the perfect locations to take a book and some time out. "There's always a nice spot to sit in the house. It could be windy from one direction, but you'd never know it from in the courtyard," explains Aaron.
Being on one level, the home appears vast; however, once inside, the clever layout and courtyards with established tropical gardens, designed by Fulton Landscape, make the spaces feel cosy and contained. Located on a corner, the site offers light from every side; however, for those times when a little privacy is desired; it's as simple as a flick of the wrist to close the side louvres while maintaining the beautiful dappled light from above with the clerestory windows offering light through the mature Pōhutukawa surrounding the property. Aaron recalls, "The clerestory windows are raked, so when you're inside, you look up to the Pōhutukawa and experience that intimate connection. That was a lovely moment captured in architecture, so we were really happy about that."
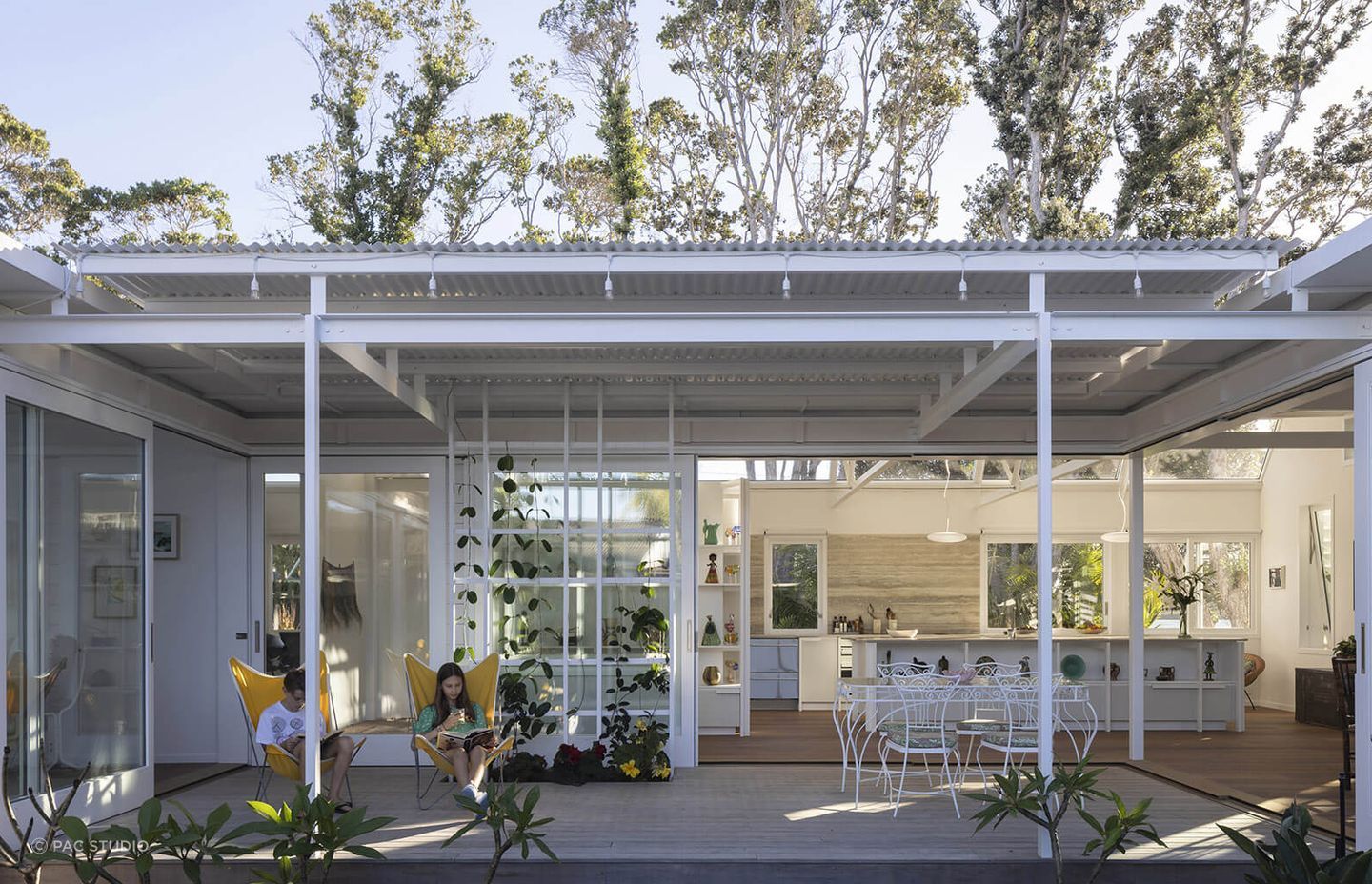
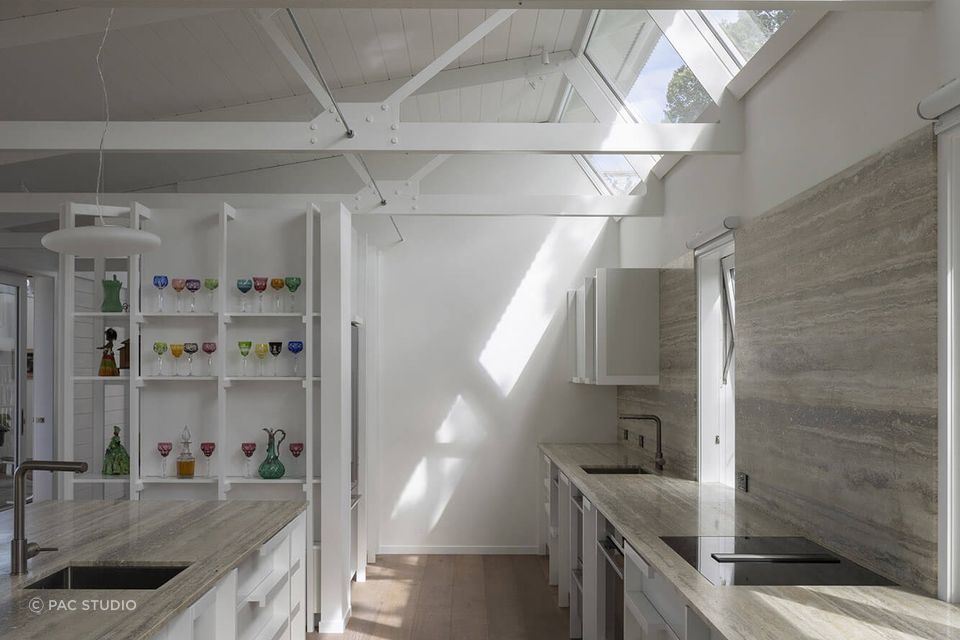
An exterior bathed in softest pink may not be everyone's cup of tea; indeed, William Lindesay, son of homeowners Lesley and Philip Lindesay, went so far as to say, "The subject of colour came up, and Lesley (Lou) decided that she'd go for a pink, I was a bit horrified at first as I had visions of old pink fibrolite baches from the 1970s, but as the gardens have established and the house has settled into the landscape, it actually looks fantastic."
Crinkle Cut has its fair share of comments from passers-by, sometimes on the design style, the louvres making a statement around the entire perimeter, though more often on the soft pink shade of Resene paint used on the exterior. While William may have been unsure of this colour from the outset, it's clear that Lou Lindesay and the architectural team were right in their contentious colour choice. Settling gently into the site, the light blush pink softens and provides a glorious frame for the garden to shine. Aaron recalls, "The exterior colour was client-driven, but we're all aboard when anyone wants to use colour; we're cheerleaders for colour, and we love it!"
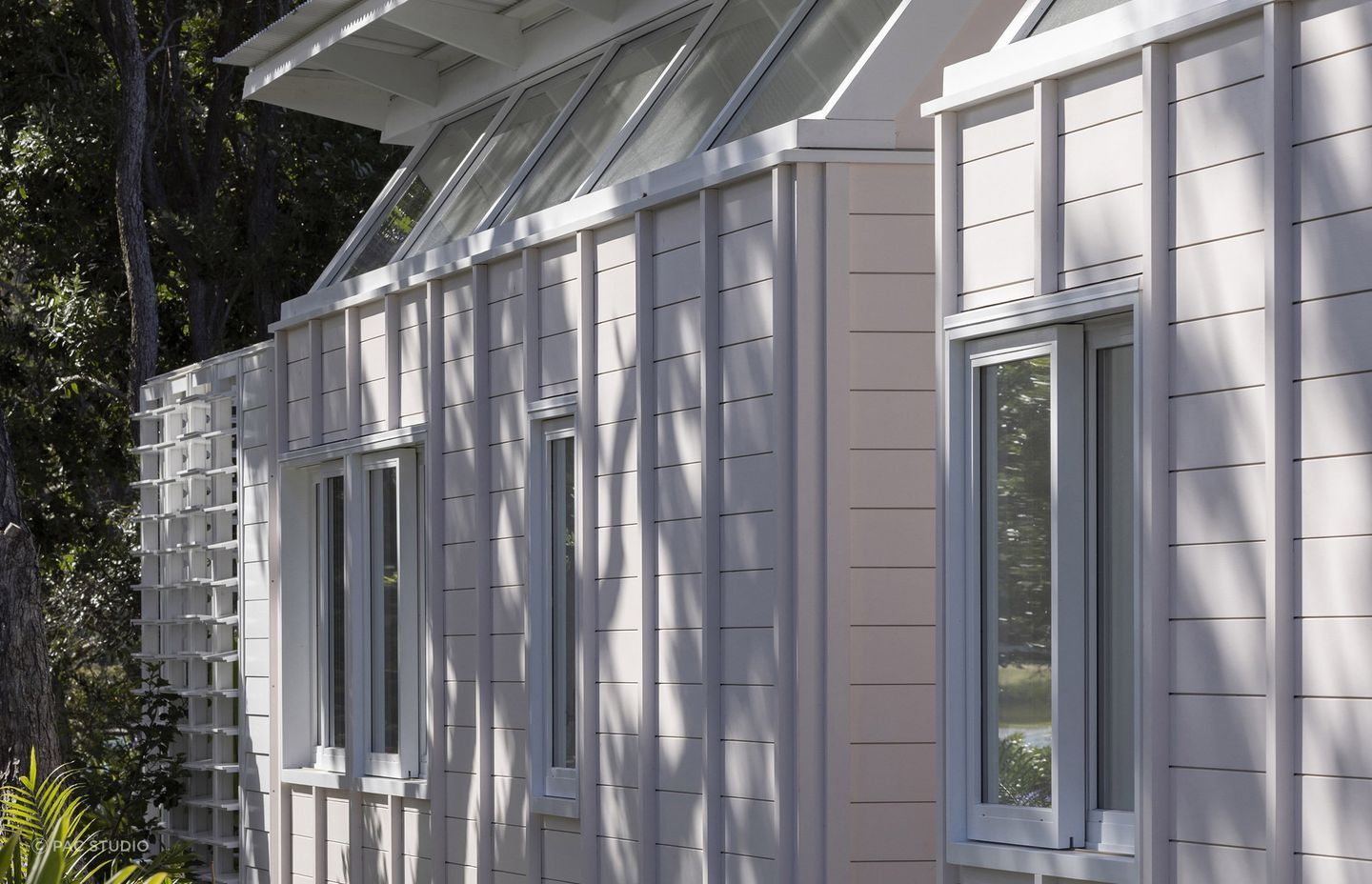
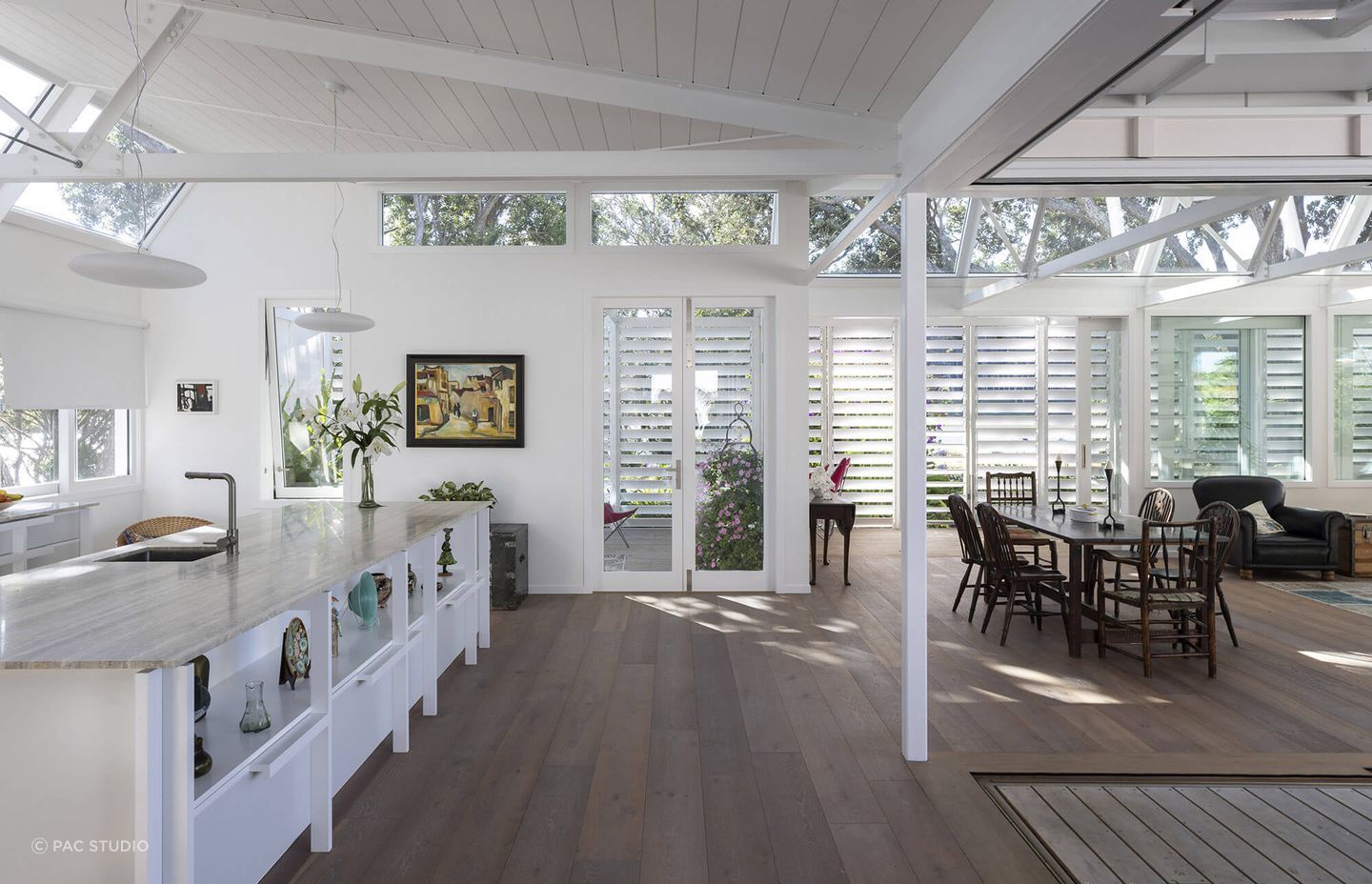
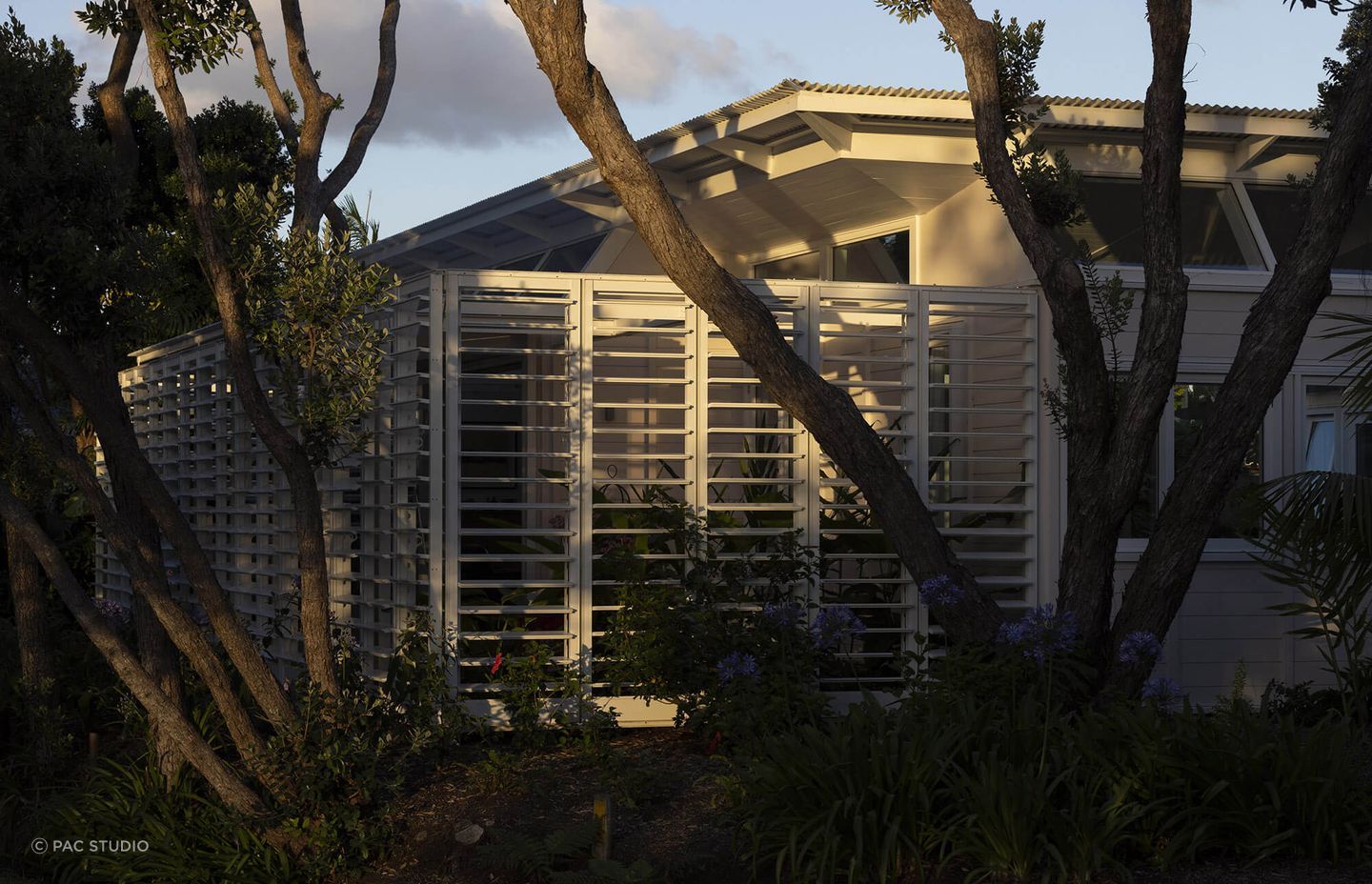
Aaron says the experience has made him aware of the energy-efficient benefits of using such a simple design style, the house itself being an almost porous element. The garden framing and, at times, coming into the house complement the home in a most naturally luxurious manner.
The Lindesay's are avid gardeners, and Crinkle Cut House embodies the architectural team's appreciation of their brief to include gardens as a major feature in the home. This creates a home that resonates with the owners' wishes and serves as a sanctuary for the family.
If you're looking for an architectural firm to guide you through your building journey, contact Pac Studio today.
