The rural new build with a touch of glam
Written by
30 July 2022
•
4 min read
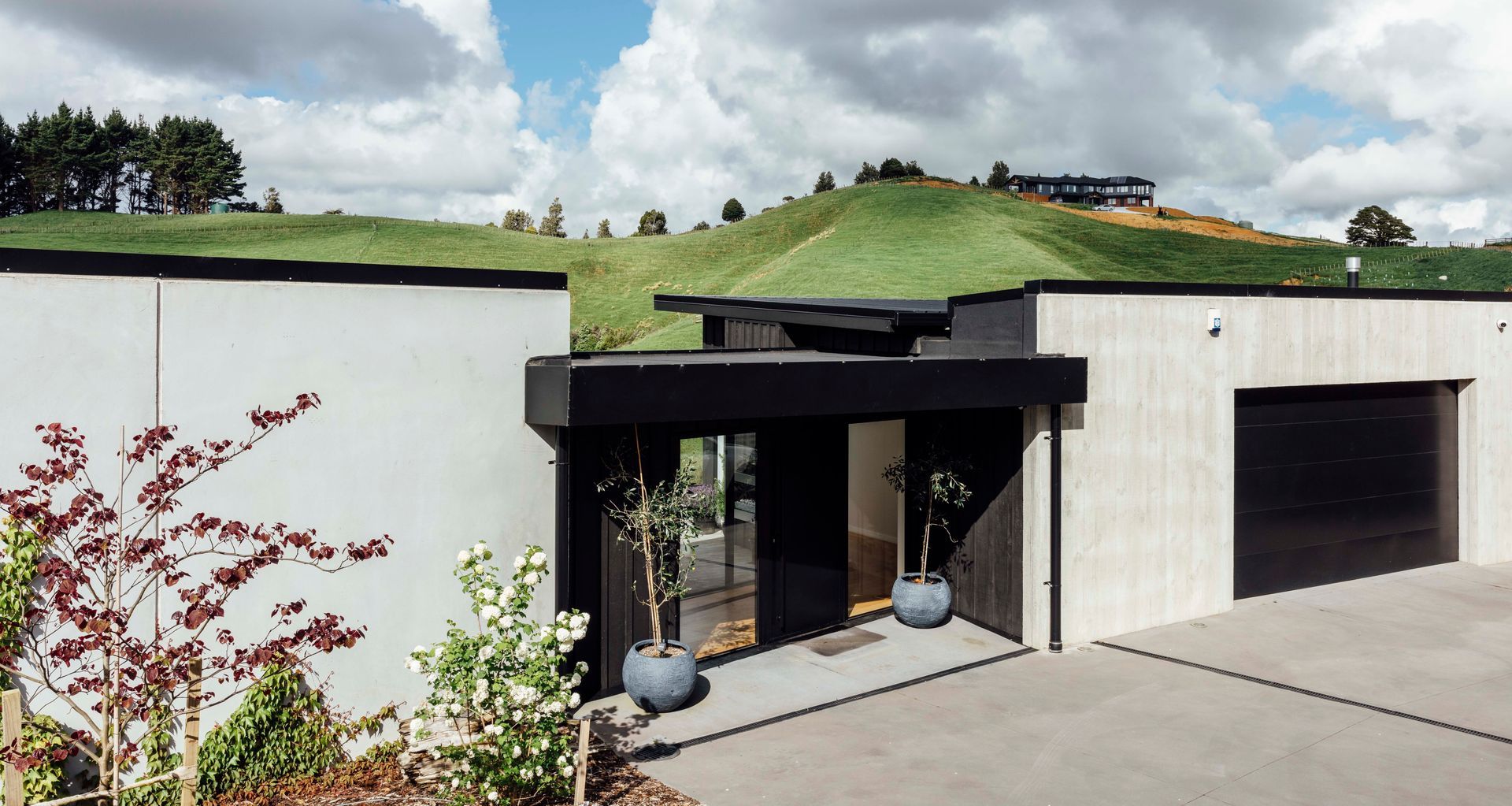
A professional couple wanting a peaceful lifestyle were in a spot of trouble trying to get a house designed that would work on the site they’d bought in Auckland’s Bombay Hills. One company had already tried and failed.
Luckily they turned to Brendon Hamill of David Reid Homes. They called his office in Pukekohe and he agreed to visit the section with them.
“After I left the site, before I even got to the end of the road, I knew what we had to do there. I actually rang the clients before I got back to the office and said I had an idea and it’s the right thing to do. And that’s what we’ve got today.”
It was a difficult site, he says. It was big, but steep. It had quite a contour, was in close proximity to a road, and there was an underlying slip zone.
“It did have its components that were challenging but they weren’t insurmountable. When you understand the industry and what can be done to achieve success on a site, you just keep jumping hurdles to find the most economical way for the clients to get to the end result.”
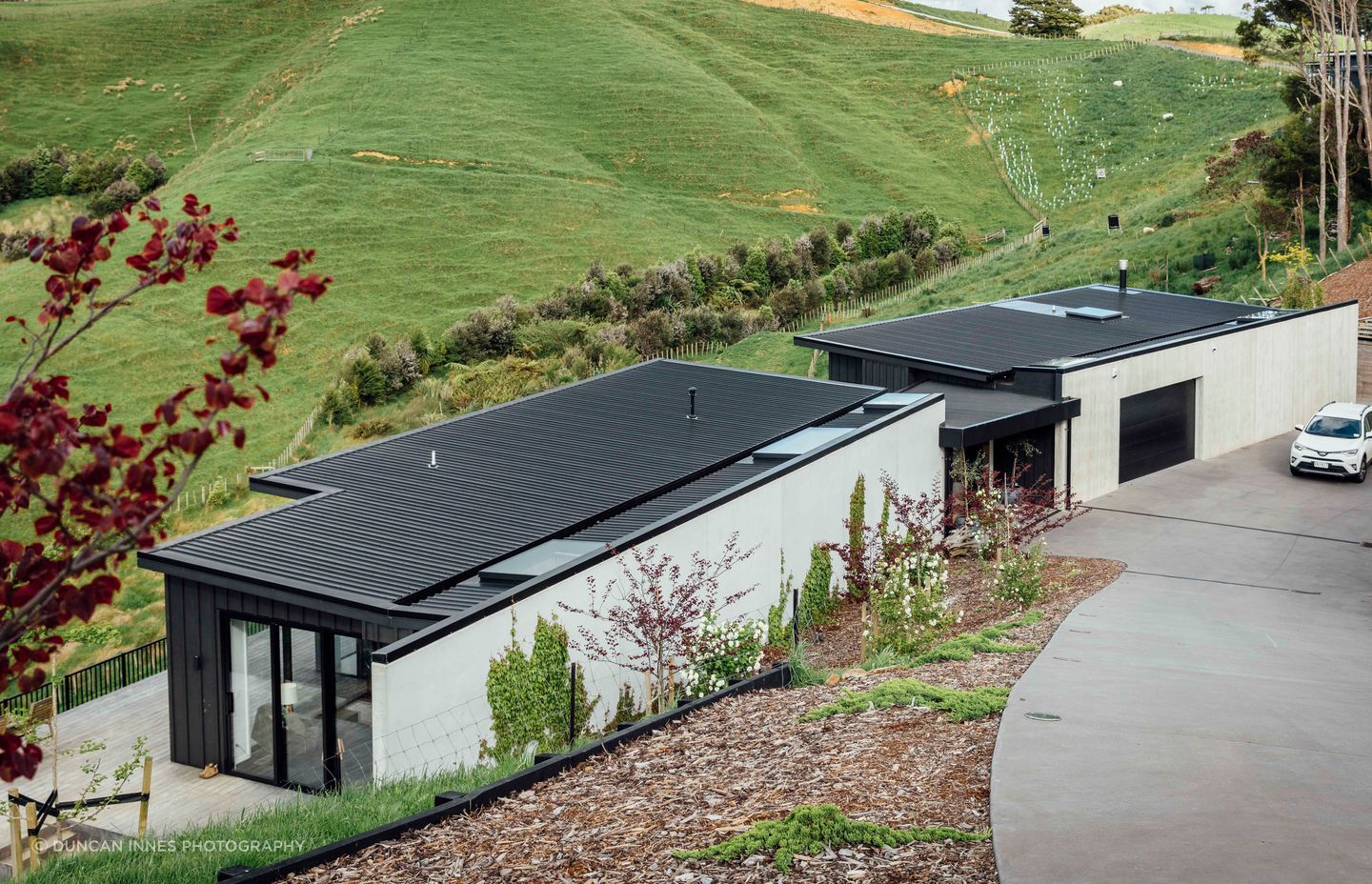
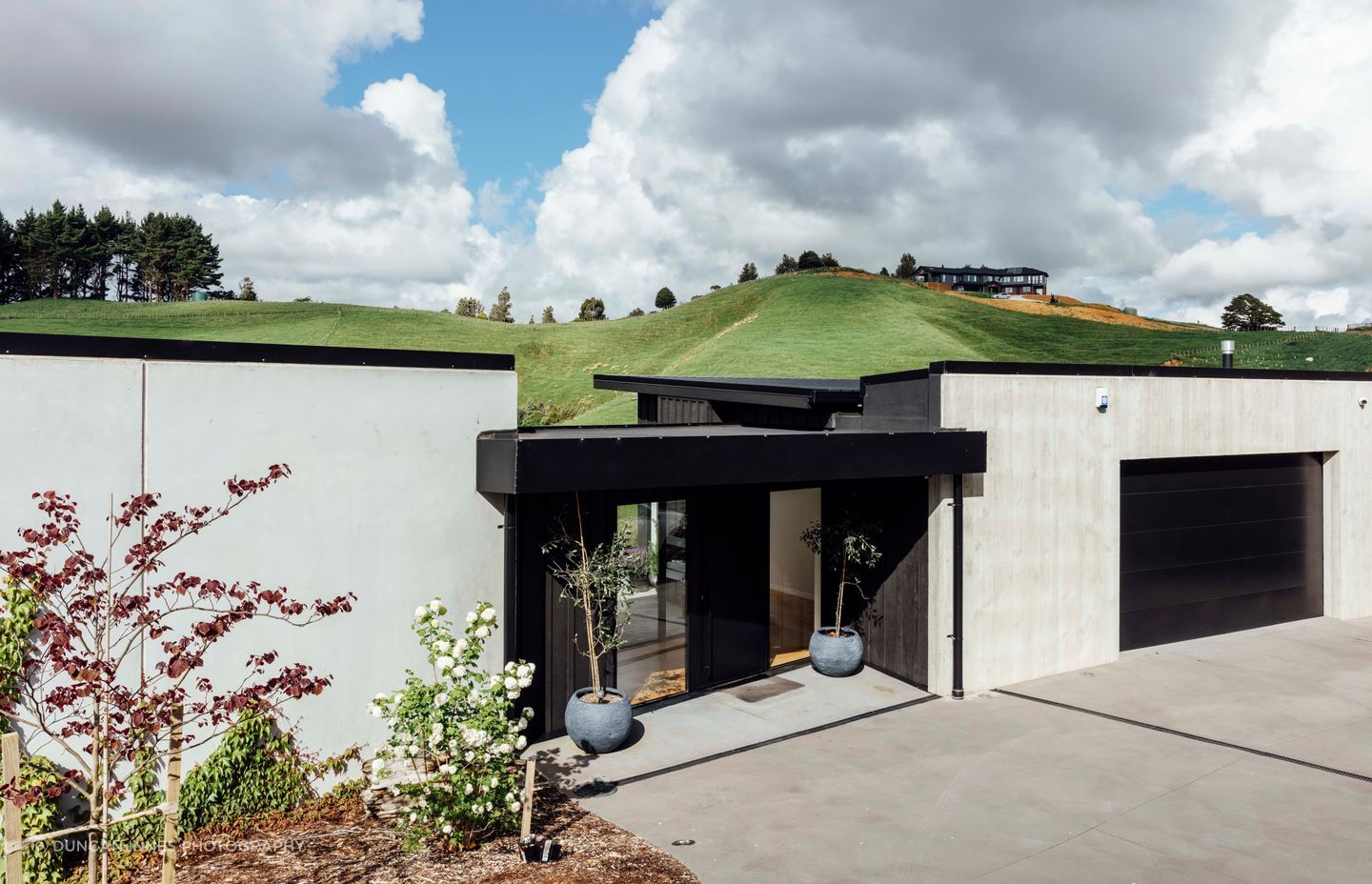
The clients bought the site because it had a rural setting they were after and it was relatively affordable, he says. “But that's the trick with cheap sites. There's a reason that it's cheap because you’ve got to spend a lot of money getting out of the ground. So there are about 30 or 40 piles along the front that we used not just to stabilise the land but to support the deck and the front of the house as well.”
The homeowners wanted a three-bedroom family home. “They actually wanted two storeys to start with, and I had to convince them otherwise. Single levels are the best and this site just leads to it.”
Brendon’s plan resolved every issue, using two long low forms that are slightly offset.
“Everything just unravelled in front of me for that site. It’s perfect. It’s a nice long house and I wanted to tuck it into the hill from the roadside so you don’t really see it. But when you get into the place, it just opens up to the landscape. It’s quite a good home for them in that way; they wanted to be in touch with nature and live with animals around them. They can see them right there.”
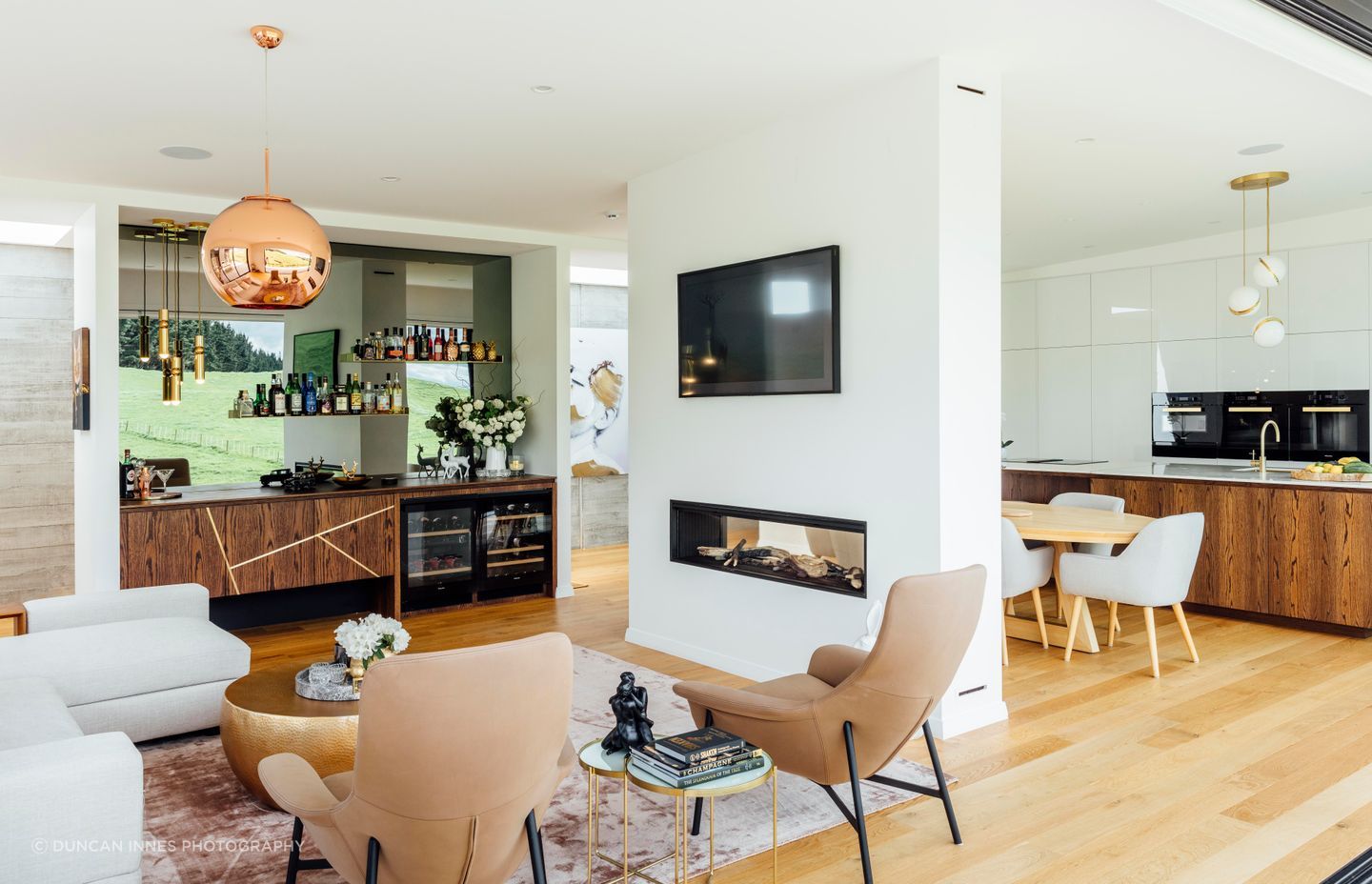
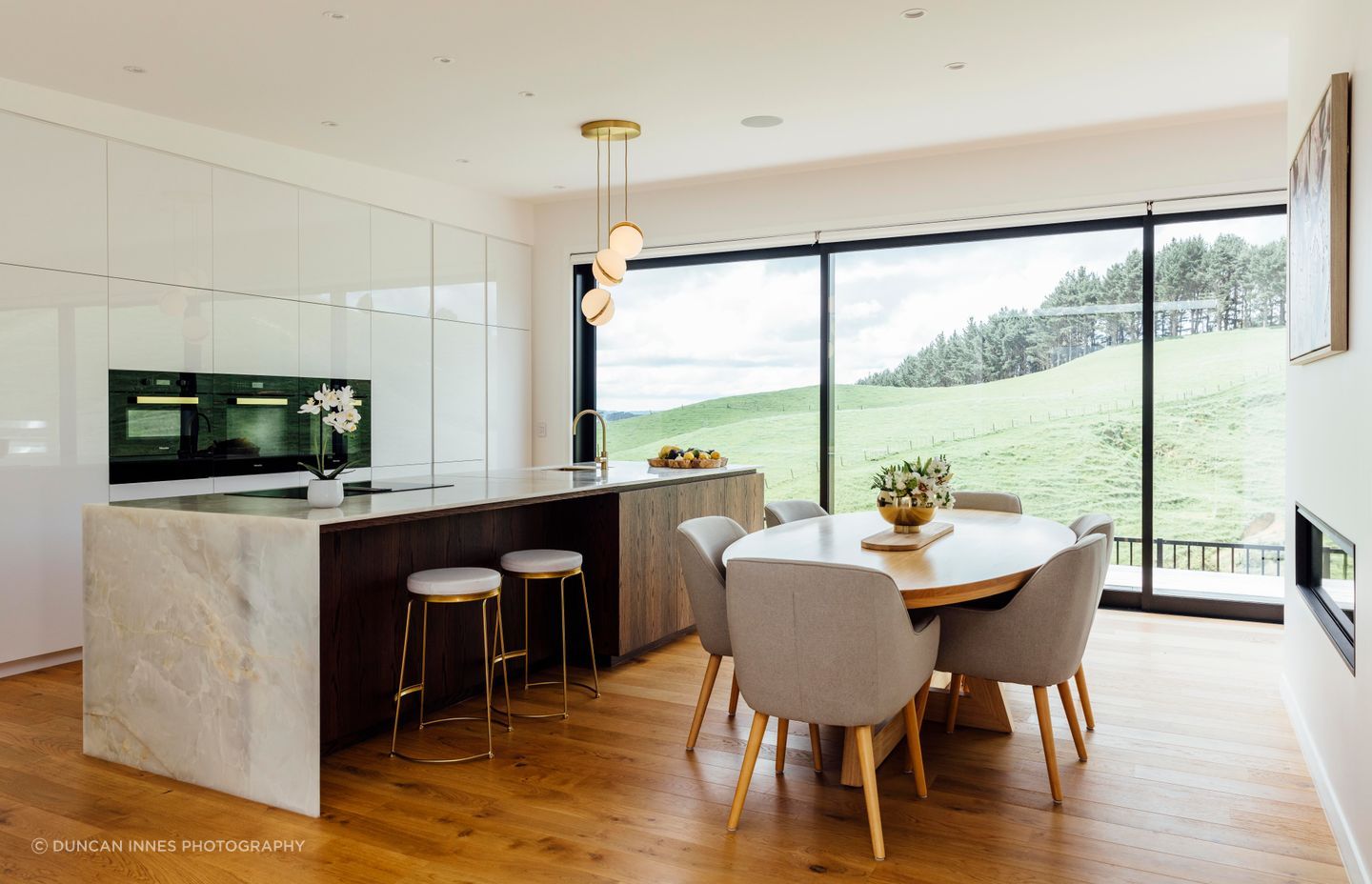
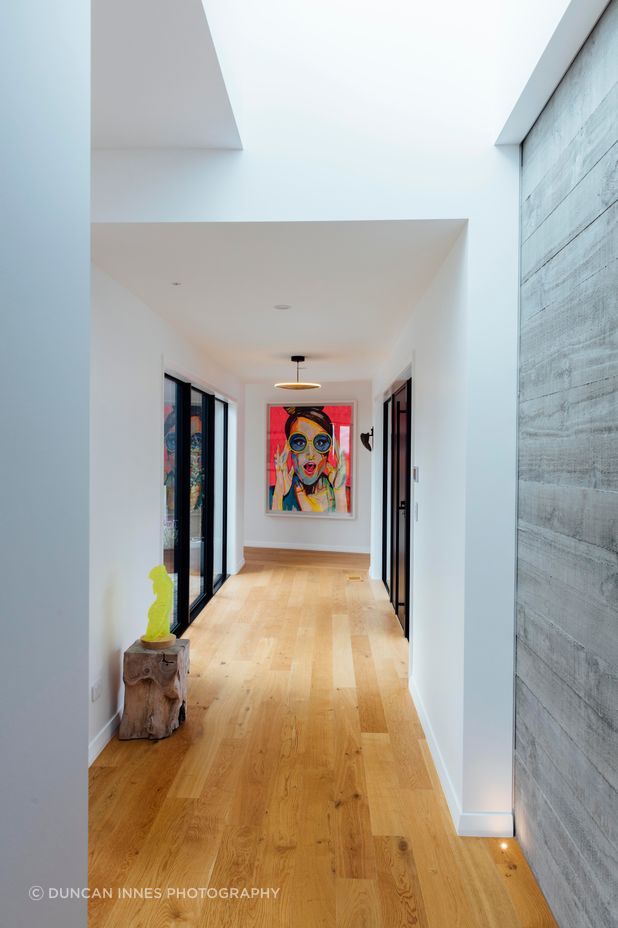
Brendon made the most of the elongated layout.
“I really wanted every transition to have a view. So there's only a short part of the hallway that doesn't. The rest of it has all got outdoor views.”
The front entrance opens up to glazing so you immediately see the outlook through the other side. But the house has a grounded feeling with sturdy construction.
“The clients came to one of our showhomes and saw the concrete tilt panels and liked them. The panels not only have an insulation quality to them, they have a texture as well. Their impression is a rough-sawn finish. That gave me the opportunity to use it as a retaining wall and in the main internal part of the house as well. As part of the retaining we kept the smooth side on the outside. We talked early on about growing a plant and they’ve put a creeper onto it and it looks fantastic. But then on the other side of the wall, in the house it runs the whole length of the hallway. It just lengthens that hallway magnificently and every time someone goes there I can bet you they touch the wall.”
Brendon says David Reid Homes provides clients with a full service from planning and engineering through to working with interior designers, providing peace of mind.
“The buck stops with me, so from the clients’ point of view it’s just me to talk to and they’ll get a straight answer,” says Brendon. “It’s what we do every day and there’s no smoke and mirrors.”
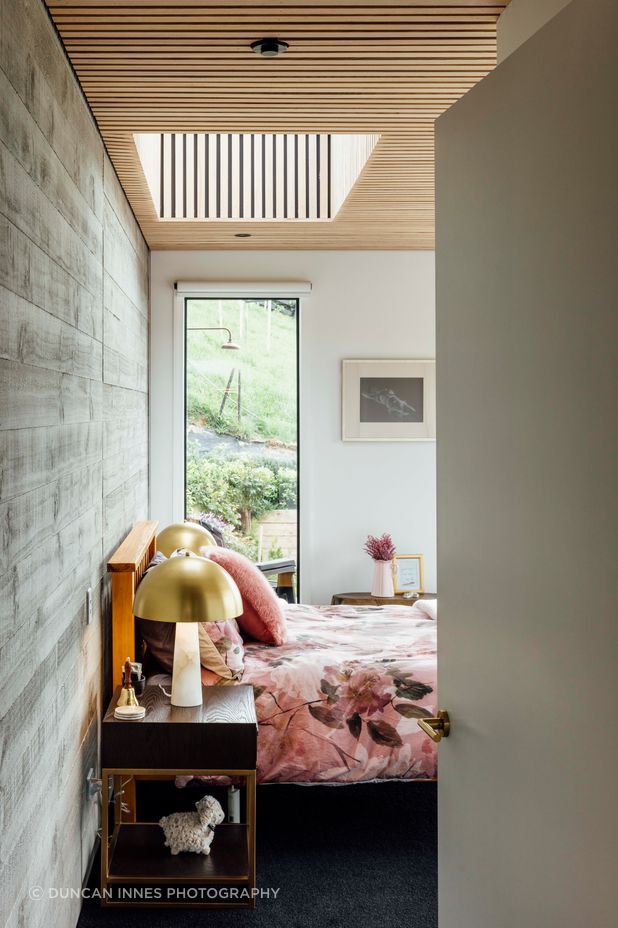
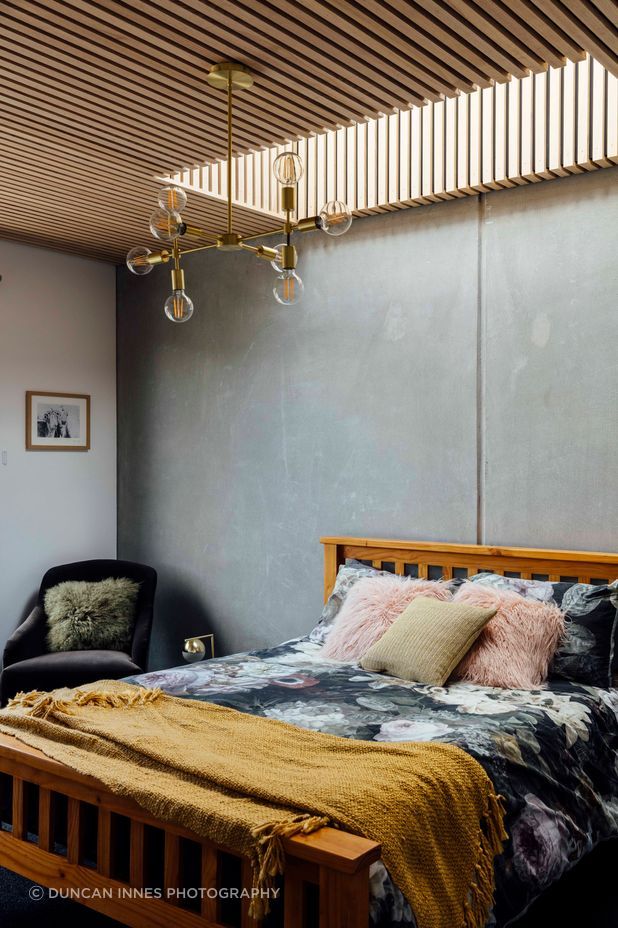
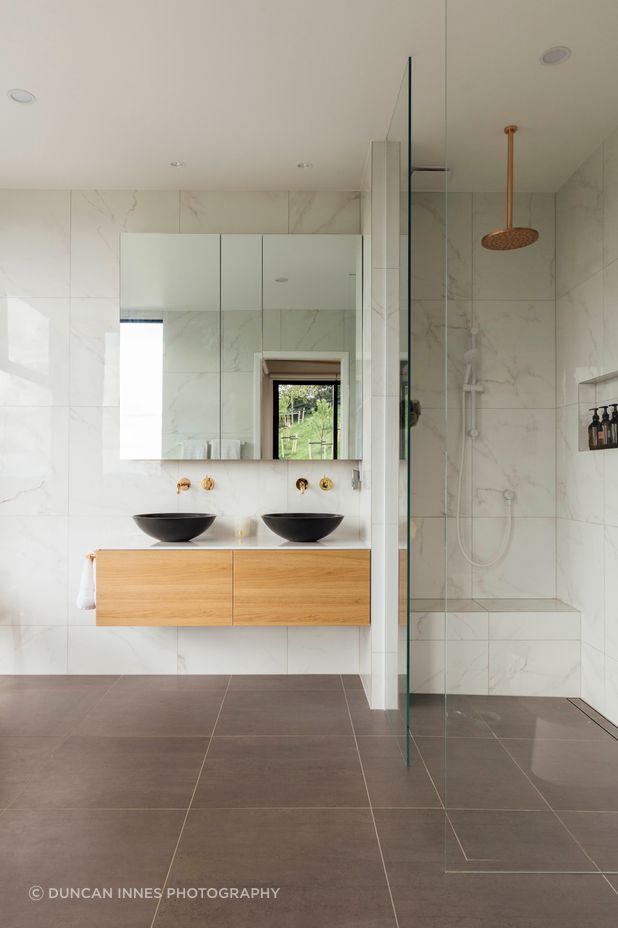
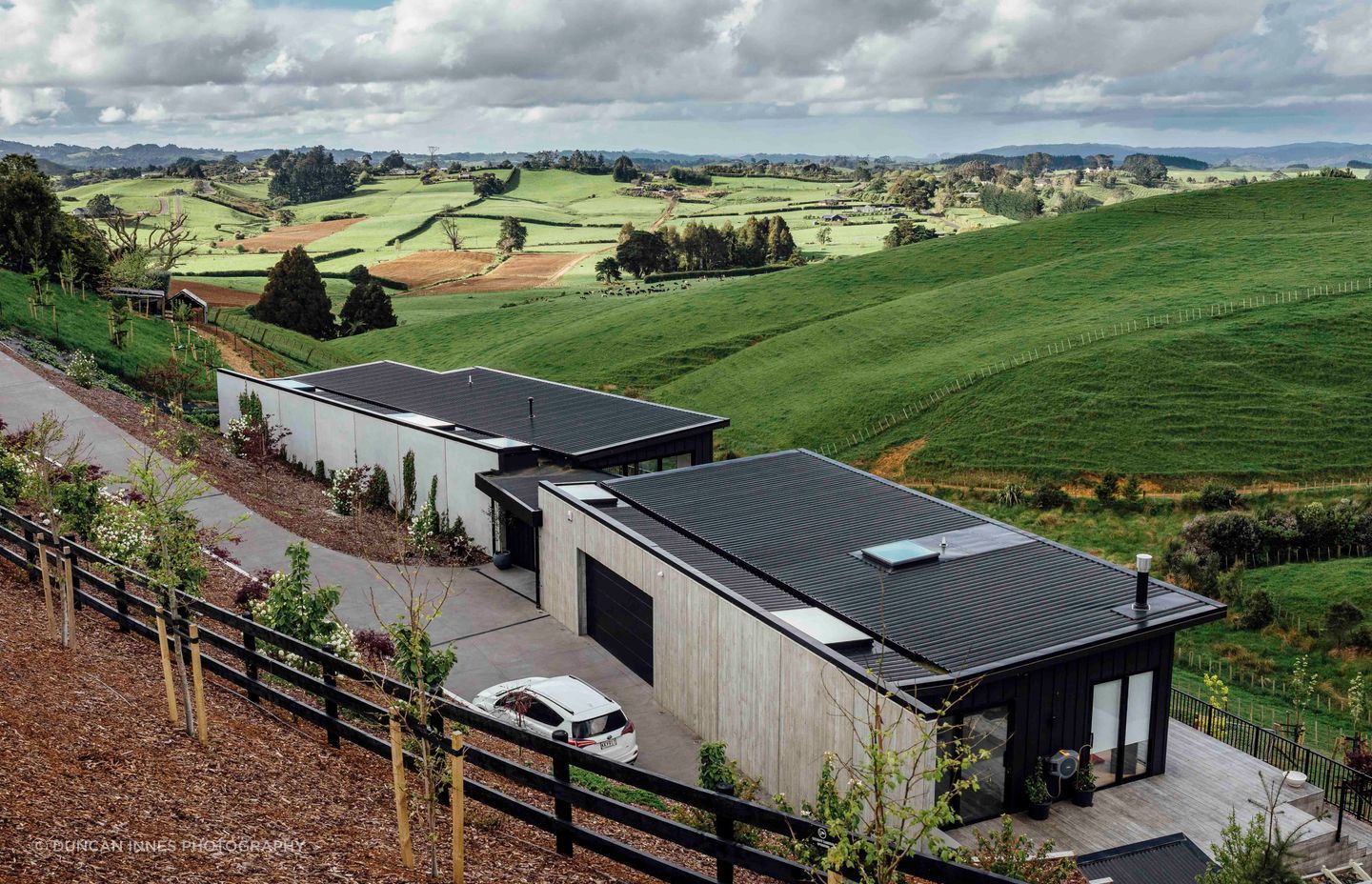
Discover more exciting projects by David Reid Homes.