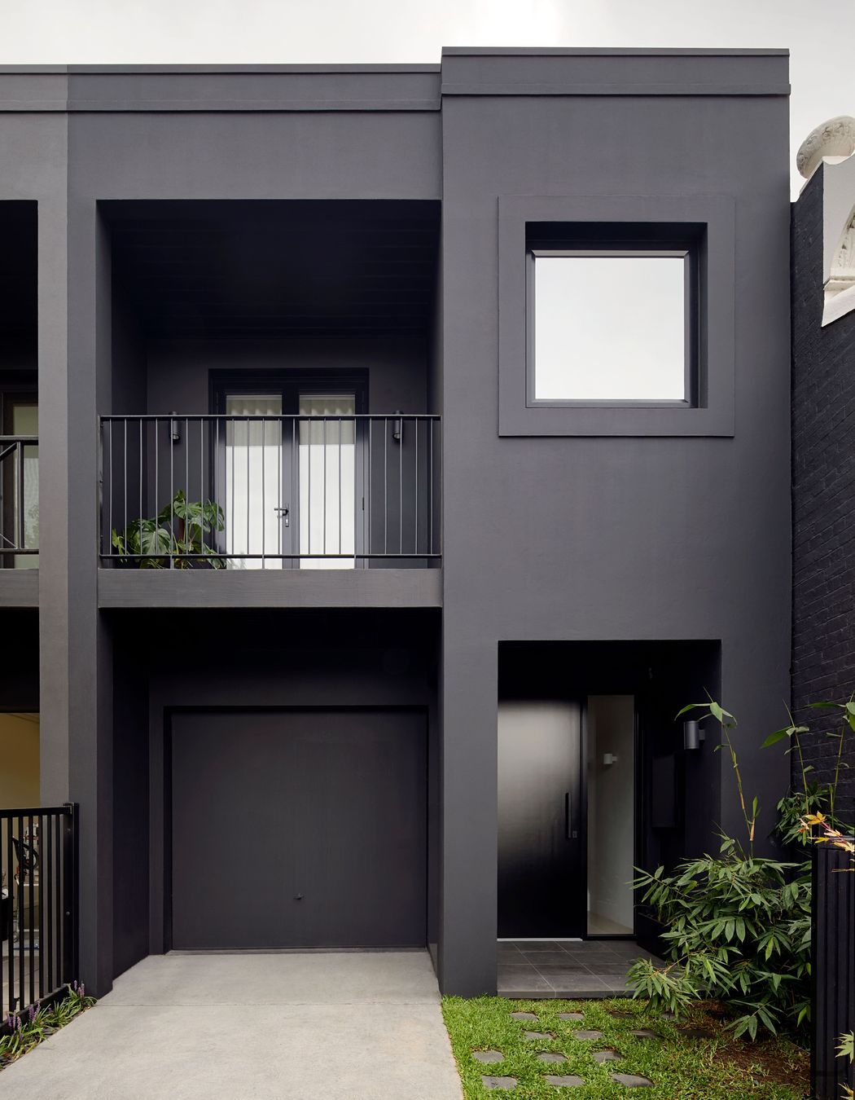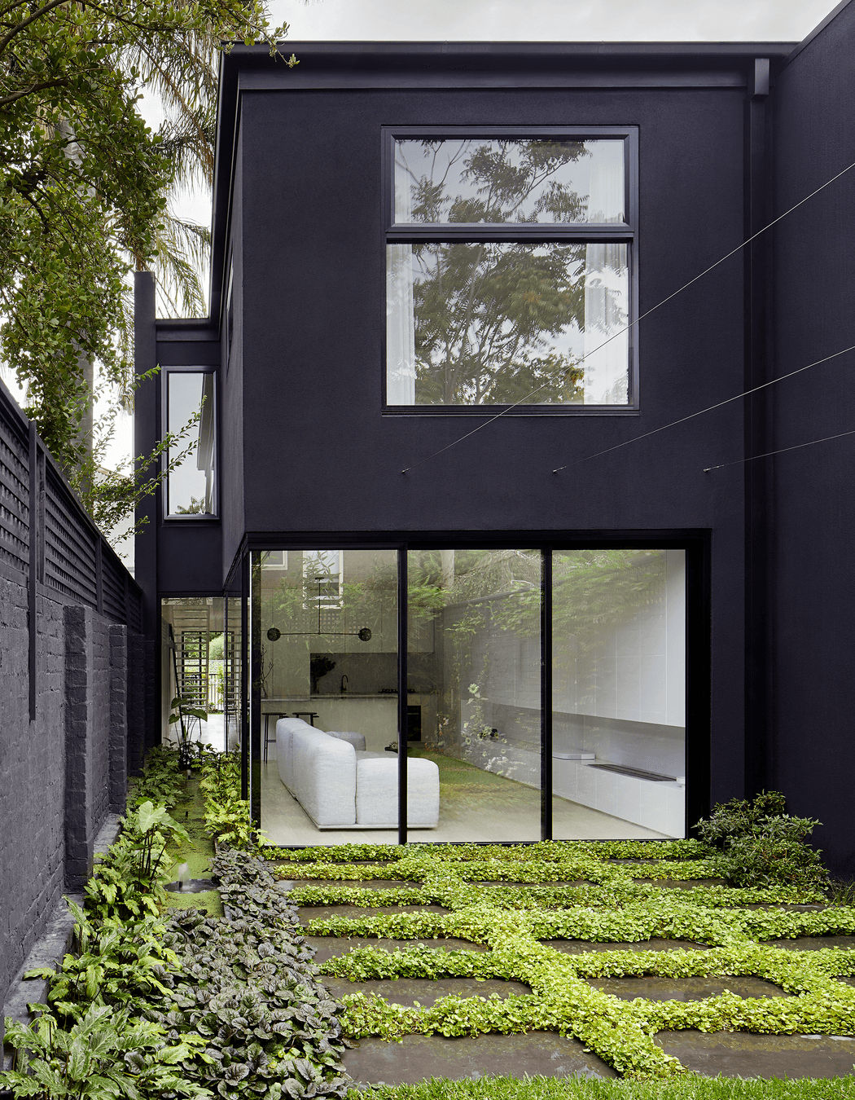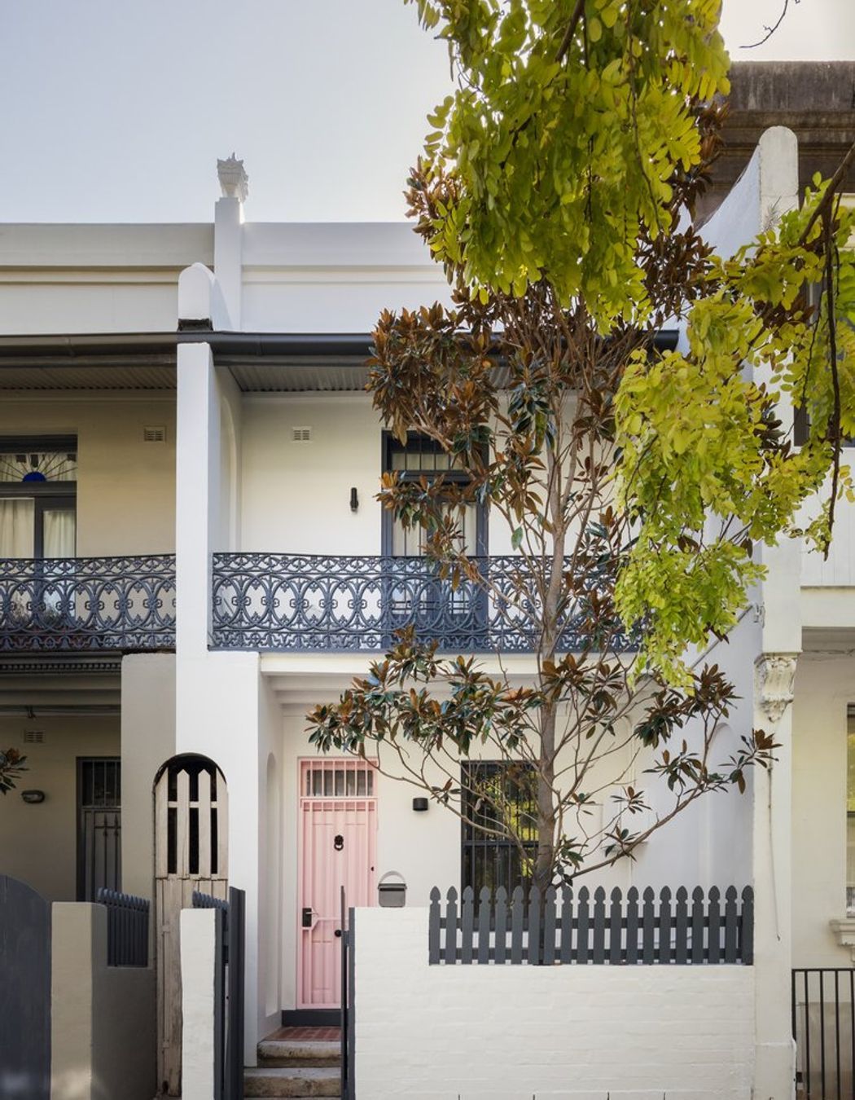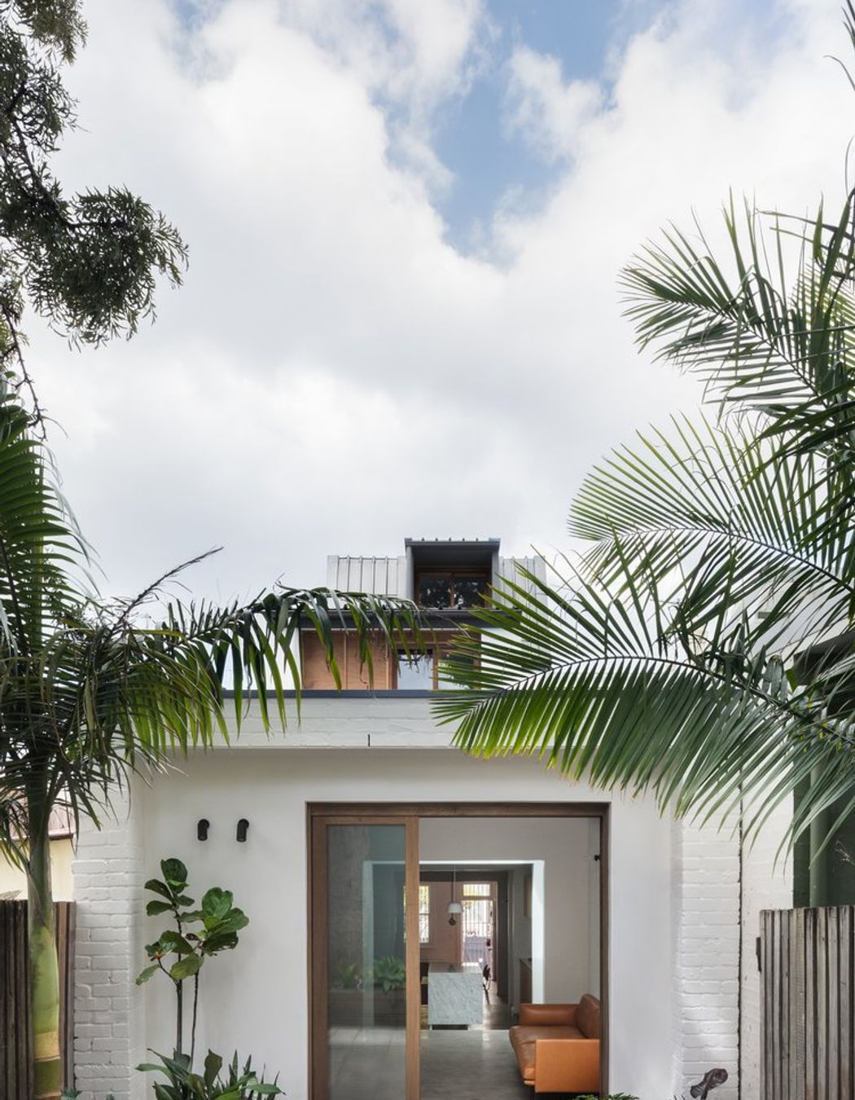Exploring Australia's diverse house styles

Each period, from the early colonial days through to the Federation era, and onto the modern day, has contributed distinct styles and innovations. This evolution has resulted in a variety of homes tailored to Australia's unique climate and lifestyle.
1. Detached Houses
Detached houses are a prominent feature of the housing landscape, offering individuals and families the privacy and space associated with standalone properties. These homes are versatile in their design and architecture, reflecting the varied lifestyles and preferences of homeowners. With options ranging from modest single-story homes to luxurious multi-level estates, detached houses cater to a wide spectrum of needs and budgets. They typically come with private yards, allowing for outdoor activities and gardening, which are valued aspects of living for many people.
2. Townhouses
A townhouse is a self-contained property, sometimes freestanding, sometimes attached to a complex of three or more homes. Many townhouses are strata-titled, so owners pay annual levies to a corporate body that manages the common property, insurance and compliance matters. Townhouses are often multi-storey and have a small front garden present alongside a garage and exterior parking area. At the rear of these homes, there is also often a small back garden present as well. The available green space that many townhouses offer makes them very popular for families, particularly those looking to buy their first family home.
3. Apartments
An apartment can be defined as a personal residence within a house, building or complex occupied by a group of people, and apartment living has grown in popularity across Australia in recent years, particularly in urban areas due to rising house prices.
Take Sydney, for example, where the average price for a home was $866,162 in 2013 and increased to $1,797,872 by July 2023. Apartments, on the other hand, sat at an average price of $817,059 as of July 2023, rising from $806,310 from 2022, while these prices are still considerable, they do offer an alternative to traditional houses for families, couples and individuals.
4. Duplexes
Duplexes refer to a type of residential building divided into two separate homes sharing a common wall. The pair of homes either exist on one land title and be owned and sold together or exist on separate titles and be individually owned and sold. Duplexes often have a symmetrical exterior, independent entrances, and compact and efficient layouts. Outside of the entrance, duplexes often contain shared or separate outdoor spaces for each unit. However, despite the similarities in duplex design, each one is unique, and you'll find duplexes across Australia in a multitude of different architectural styles.
5. Queenslander Homes
Rustic but elegant, Queenslander homes, typically built between the late 19th century and the Second World War, are breezy homes built traditionally for Queensland's subtropical climate. As you can see below, these homes are raised on stumps made from steel or timber to let air circulate underneath and cool the house. The roofs of Queenslander homes are often quite steep, with an overhang at the front to create a veranda at the front of the property that can function as a day-to-day living space.
6. Beach Houses
In a sense, beach houses or coastal homes can be defined as any dwelling close to a body of water - but they do have distinct design features that set them apart from other types of homes. First, they are typically constructed with the elements in mind; being close to water, they must withstand the unique challenges of coastal areas, such as high humidity and potential flooding. They're also often built with the view in mind; many beach houses have open floor plans and light, airy interiors to maximise natural light, create a sense of spaciousness and fluidity between living areas, and keep living areas cool.
Related article: Beach house design: 10 eye-catching luxury homes
7. Barn Houses
Barn houses, often called 'barn-style' or simply 'barn homes', are large structures that infuse traditional barn architecture and contemporary residential design. Their traditional 'barn' appearance helps to keep their raw, natural beauty in place. Most barn houses are designed with a gambrel roof to help facilitate additional living space in the upper levels and large barn-like doors that open outwardly or in a sliding motion.
Inside, barn houses are characterised by open floor plans, with minimal walls to maximise the sense of space and flexibility in usage. The design philosophy behind barn-style homes strongly emphasises connection to the surrounding environment and an area's rural heritage.
Related article: 10 of the best barn houses from across Australia
8. Cottages
Cottages in Australia can be traced back to the early European settlement of the nation in the 18th and 19th centuries. These small, often one-story homes provided modest yet practical abodes for settlers and were often made from local materials such as timber and stone. Today, cottages are a less common sight but can still be seen in many places, particularly older suburbs in Sydney and Melbourne.
9. Villas
While villas are a more common sight across the Tasman Sea in New Zealand, you can still spot some in Australia if you look closely. Early Australian villas were constructed in the 18th and 19th centuries and often exhibit characteristics of British and European architectural styles. Like cottages, you can spot villas most commonly in some of the more historical suburbs of most Australian cities, particularly Toorak, Brighton and Hawthorn in Melbourne and Mosman and Paddington in Sydney.
10. Passive Houses
The interest in more sustainable homes has grown in recent years, and nowhere has this trend been more noticeable than the growth in passive houses. According to Your Home AU, the term 'Passive House;' originated in Germany in the 1990s and refers to a design standard that achieves thermal comfort with minimal heating and cooling by using insulation, airtightness, appropriate window and door design, ventilation systems with heat recovery, and elimination of thermal bridges. Stylistically, passive houses can vary significantly, reflecting the personal taste of the homeowner and the architectural influences of the location.
Related article: 8 of the best passive houses from across Australia
11. Terraced Houses
Like many types of houses in Australia, terraced houses were inspired by British urban housing, which emerged in the late 19th and early 20th centuries. They are characterised by three or more homes connected in compact, multi-story layouts to maximise space. Bay windows are also a common sight on many terraced houses, and balconies and verandas offer an outside living area - these can be a particularly important aspect of terraced houses that open directly onto the street where there can be a lack of garden space.
12. Heritage Homes
A heritage home is defined a building or place with significant historical, cultural, architectural, or social value. However, it's important to note that just because an older property has 'heritage' features doesn't mean it's a heritage-listed home. To achieve a historical listing, a property must have historical or cultural significance to hold a spot on the National Heritage List.
However, even if a home isn't officially a 'heritage home', specific characteristics can make a home have a 'heritage' type appearance. Externally, these homes are renowned for their ornate detailing, with Victorian and Federation styles showcasing elaborate timber fretwork, decorative iron lacework on verandas, and intricately patterned red brickwork. Rooflines are particularly striking, with steep pitches, gabled ends, and terracotta tiles or slate shingles.
Internally, these homes are just as impressive, with high ceilings that create a sense of space. Decorative fireplaces in living areas and bedrooms serve as focal points, featuring ornate mantles and surrounds adorned with intricate tilework. The use of local building materials extends to the interior, with hardwood floors, sandstone, bluestone, or limestone features depending on the region.
Related article: What you need to know about renovating a heritage home
13. Bungalows
Bungalows grew in popularity across Australia in the 20th century, its type of house characterised by low-pitched roofs, often with wide eaves to provide shade and protection from the sun. Many bungalows in Australia are styled after Californian bungalows, with many constructed between World War 1 and 2 as Australians experienced more significant exposure to American culture. An interesting point of note is the different materials bungalows are made from in different areas of the country; in Melbourne, many bungalows are constructed from local red brick; in Sydney, a local liver-coloured brick; and in South Australia, limestone.
Related article: 15 breathtaking brick houses in Australia to inspire you
14. Tiny Homes
Tiny homes have grown in popularity immensely in the past ten years, with many drawn to their affordability, low carbon footprint and lifestyle. There are generally two types of tiny homes: those on trailers, offering mobility and flexibility, and those built on fixed foundations in fixed locations. They typically range from 10 to 40 square metres, and you'll see many of them in sports, from urban backyards to secluded rural areas.
Related article: The tiny house guide - dimensions, regulations and more

15. Cabins
Idyllic cabins can be found across Australia in various places. If you've ever looked into booking a cabin retreat, you'll find many located by the beach, in the outback and secluded mountain and lakeside locations. They are fantastic places for escaping busy city life, and tourist cabins, in particular, cater to a diverse range of experiences, from romantic getaways and family vacations to solo adventures and group retreats.
A diverse range of houses in Australia
As you can see, there are some fascinating house styles in Australia, from small traditional cottages to modern marvels, like passive houses, that embody a sustainable housing model with the future in mind. With all the main styles covered, you now have a clear idea of what types of houses are available and may have even gotten some inspiration into the type of house you'd like to build or buy.
Discover some of Australia's finest houses and other residential projects on ArchiPro

















