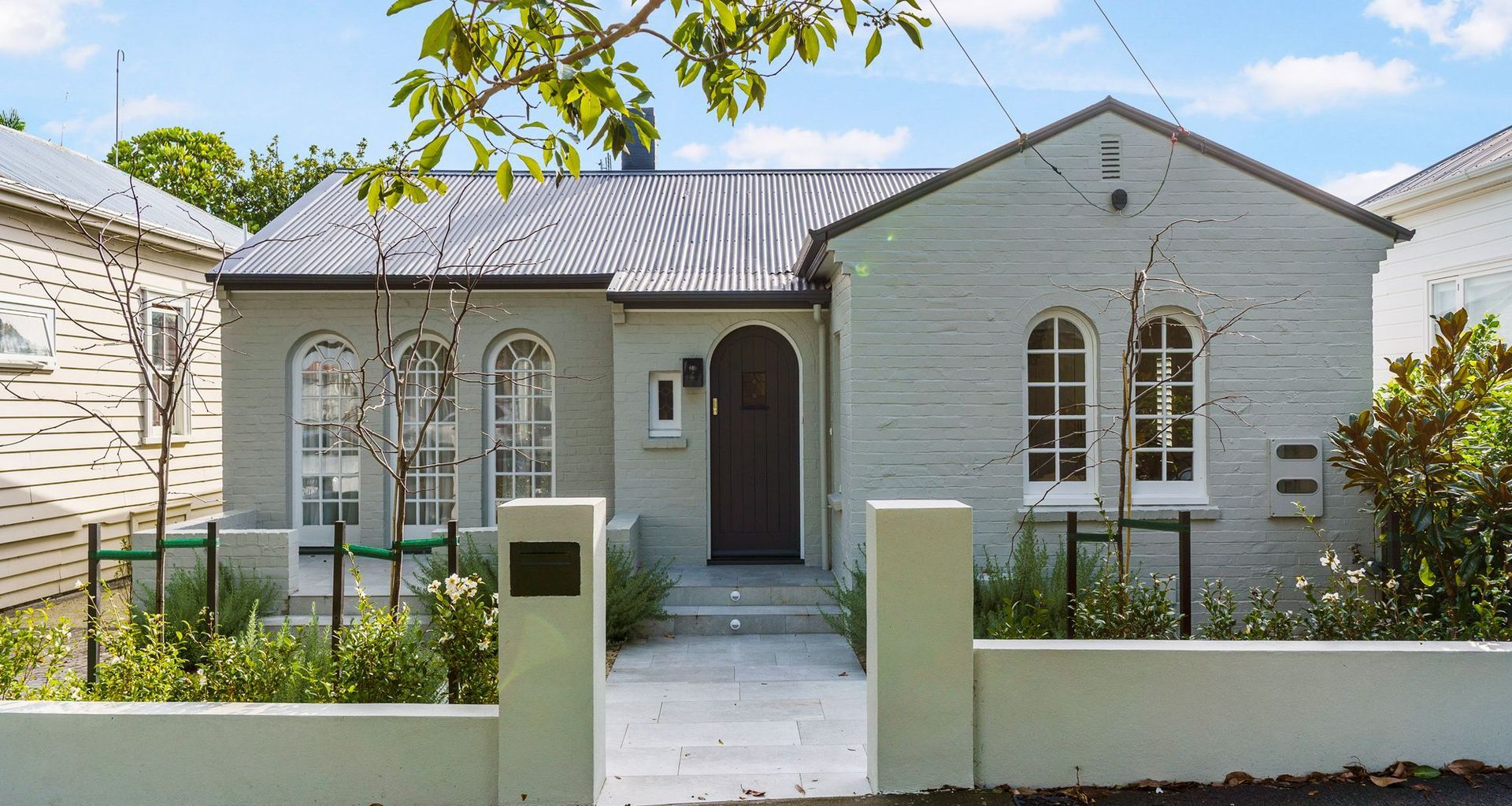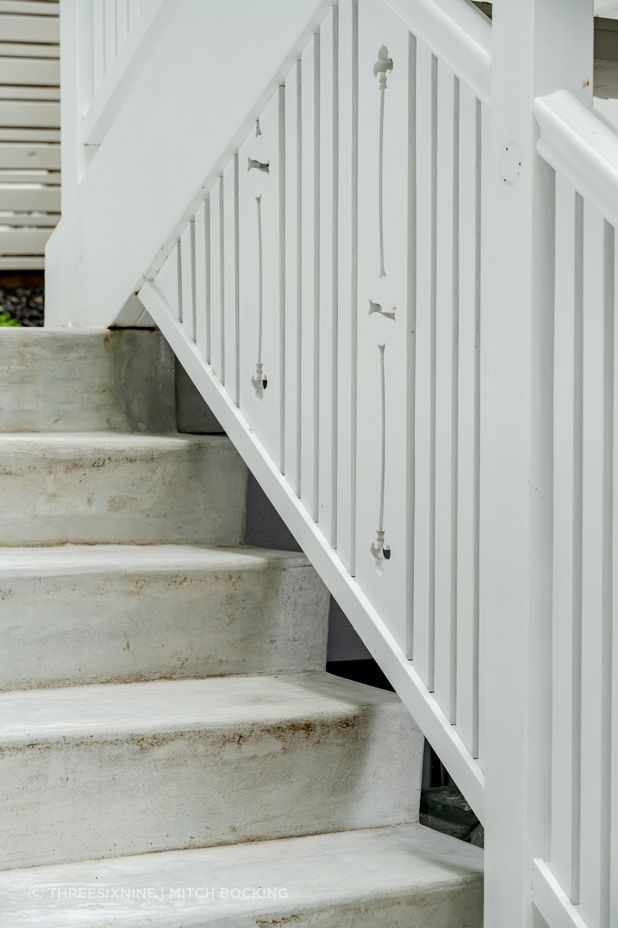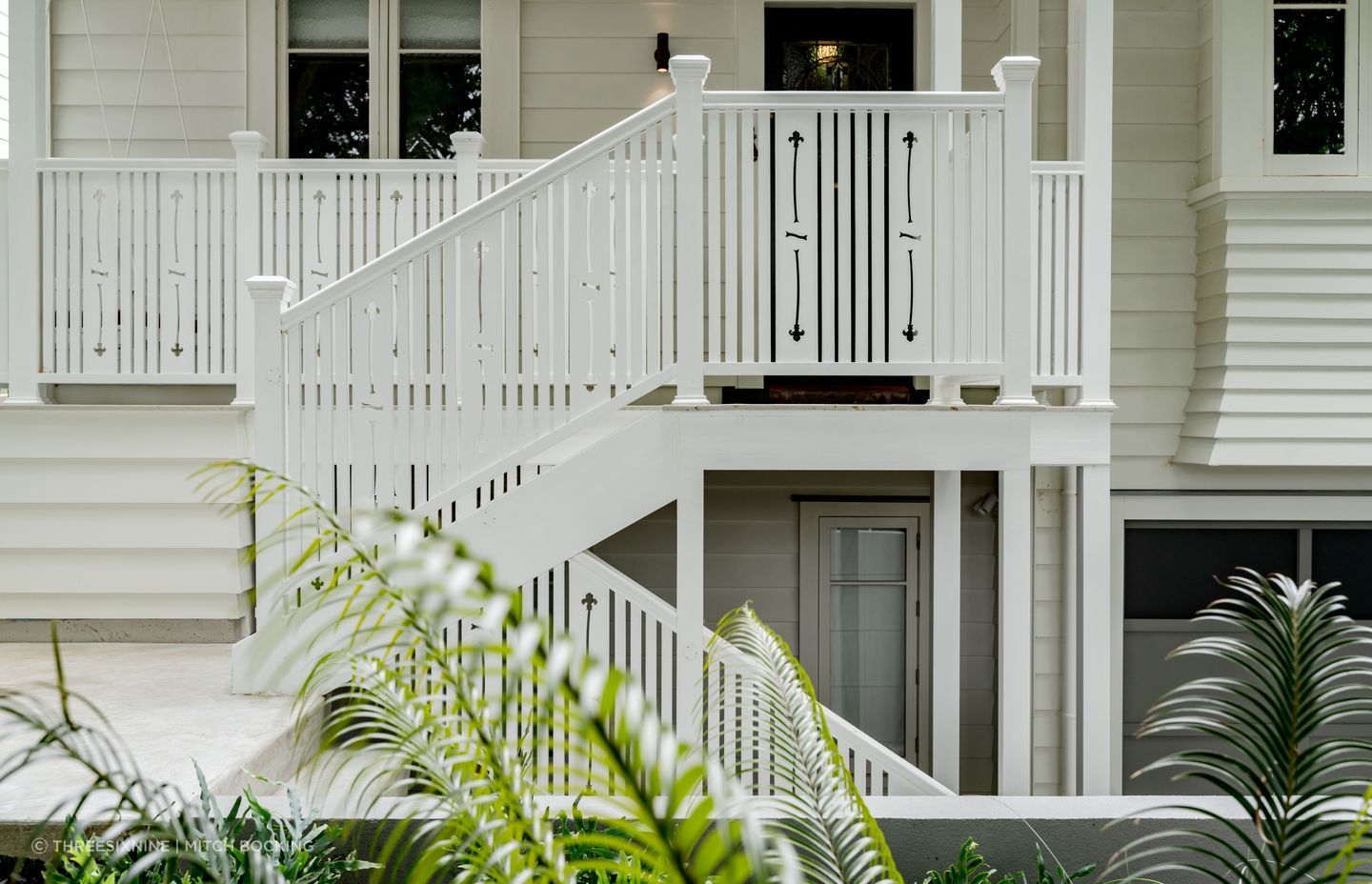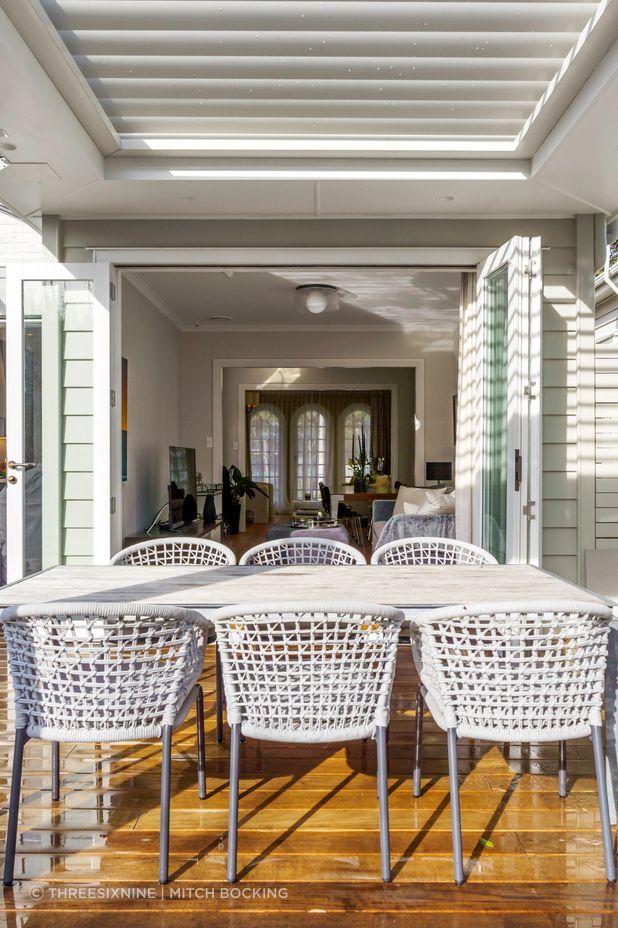In Conversation: Understanding Historical Renovations
Written by
29 September 2024
•
5 min read

Blending historic charm with modern construction, the art behind this preservation requires a careful balance of skill and an appreciation for the vintage—this is all without mentioning budget navigation, zoning regulations and unforeseen structural challenges.
Auckland-based construction company, Woodsmith Building Co., are no strangers to historical renovations. With a team collated of Licensed Building Practitioners and Registered Master Builders, their approach to a project is nothing short of meticulous, reflected through their many projects, including the impressive excavation and expansion of a Grey Lynn Bungalow or the total transformation of a heritage home nestled on Richmond Road.
ArchiPro had the opportunity to speak to Mike Smith, Director of Woodsmith Building Co., about navigating historic renovations. In this piece, we explore the ins and outs of working with heritage homes, common obstacles and how the right team plays an incredibly crucial role in a project's success.



Approaching heritage renovations is always an exciting prospect and a great opportunity to watch meticulous craftsmanship come to life. Auckland’s architectural heritage, shown particularly through iconic Victorian-style villas found in the Grey Lynn, Herne Bay and Ponsonby suburbs, provides ample opportunity for companies such as Woodsmith Building Co. to hone in on their craft and strike the perfect balance between preserving history and applying modern-day construction methods.
“You find ways to reuse and maintain certain areas while also thinking outside the box a little about how or if you can remake certain parts of the existing building to make it look like it has been there for years. The Francis St porch and balustrade (pictured above) are great examples of that,” explains Mike.
“You can also maintain the heritage significance while introducing modern elements. This is a great opportunity to see how far you can push things, especially with technology these days. You see companies now producing light fittings and door and window hardware with a heritage feel and look but are highly spec’d and/or full of advanced technology to suit certain buildings or clients. You also have to approach heritage renovations with a team that knows the regulations with the unitary plan and what rules are in place to keep the heritage aspect of a building.”
Working with heritage homes can also often bring unique challenges, from navigating building codes and zoning laws to handling unforeseen structural issues, all of which require careful planning and an expert eye to overcome.
“Building codes and zoning laws play a huge part in architectural design and construction—these ensure designers create buildings that fit into their surroundings whilst being safe and energy efficient,” explains Mike.
“The Auckland Unitary Plan controls the zoning laws. The zoning laws cover the height of a building, how much land can be taken up by a building on the land, how close a building can be from the neighbouring property and the road or footpath and then, most importantly, the zoning laws also cover the heritage aspect of a building. This is a really important regulation for me as I think the character of a suburb or property should be kept, and it means Architects must tie the building in with the historical aspect and maintain the character of the surrounding properties.”
“While the building code and zoning laws affect architectural design and construction, it’s also good to see people being innovative and sustainable while keeping historical aspects of buildings and using the available space in awesome, practical, and user-friendly ways.”


When diving into the ins and outs of heritage renovations and restorations, one thing stands clear: Woodsmith Building Co. holds itself to the highest standard, and when discussing Mike's perspective on taking on these jobs, he emphasises that having the right team on site is the cornerstone of any successful project.
“Having the right team around me is so important to me. You must have people around you and involved in the project that you can trust and are constantly looking to improve and learn," says Mike. "We have a team that is always looking at ways to improve, and this is why, no matter the situation or challenge ahead, you know things will be done to a high standard."
"The team needs to understand the aspects of an architecturally designed renovation, from what materials are needed to how things should look to keep in with the character of the building or the surrounding buildings, along with the zoning laws. We use architects who know the required level of thought that goes into the zoning laws, especially the heritage side of the building, and we use sub-contractors who we know will keep standards high while still making things fit with the character of the building."
According to Mike, approaching these specific projects with a unified vision across the board, from the Client, Architect, Engineer, and Site Manager to all the sub-contractors, is crucial to ensuring the project runs smoothly and the desired outcome is achieved.
“Everyone needs to know what outcome the client is looking for and the architect's vision. If you have all the above, you will have a job that should be within budget and on time, no matter the problems that may occur along the way.”
Contact Woodsmith Building Co. today and bring your heritage renovation vision to life.
