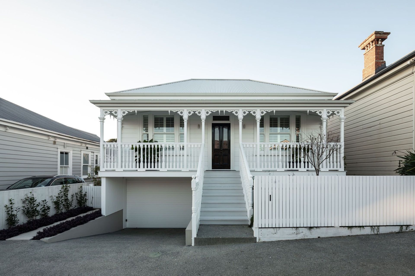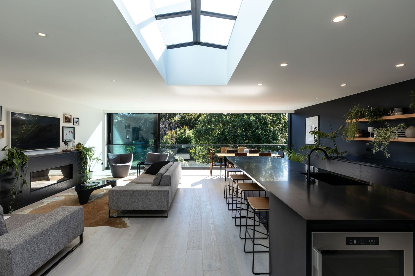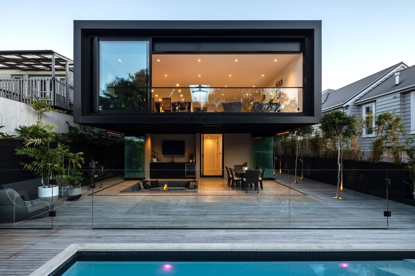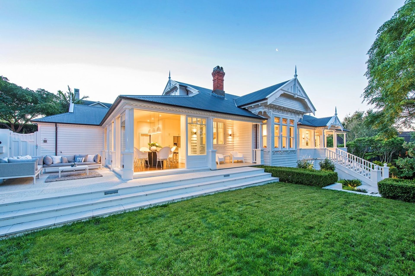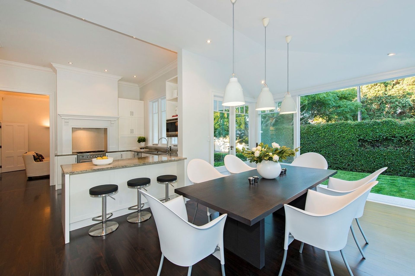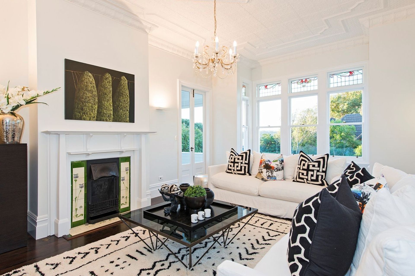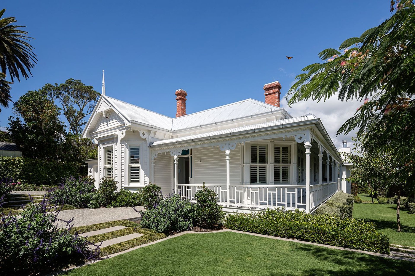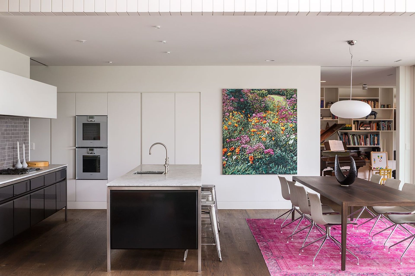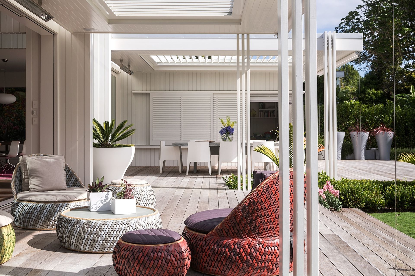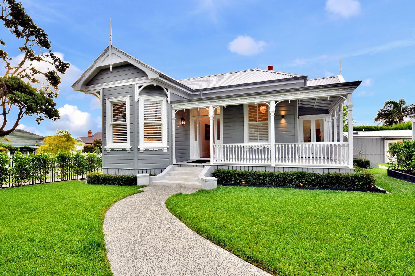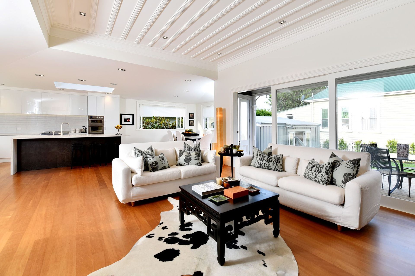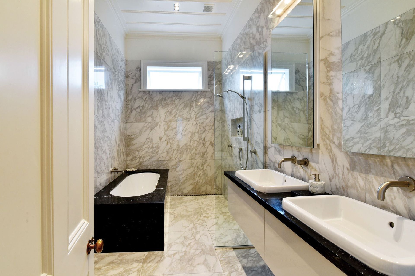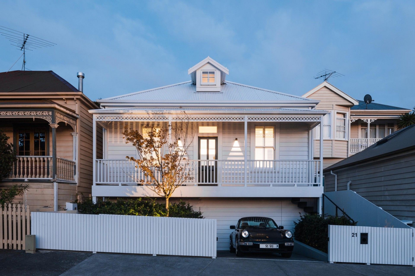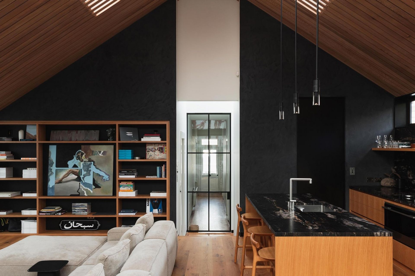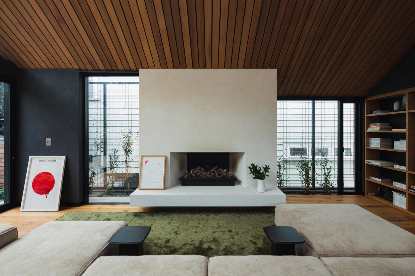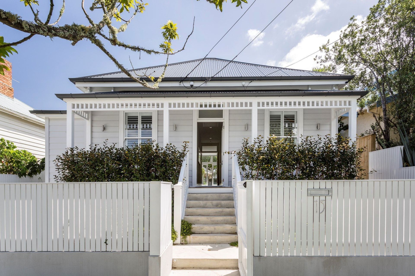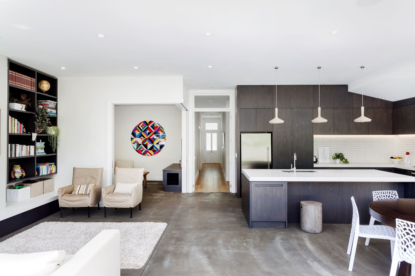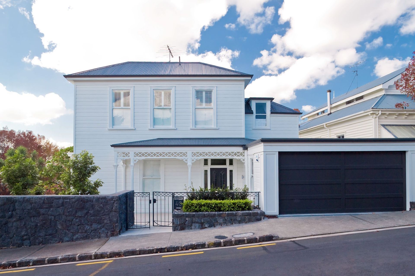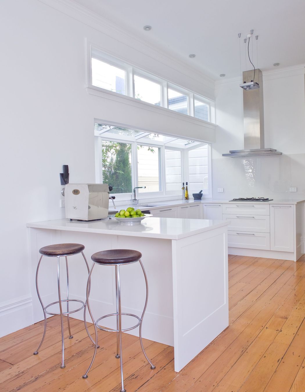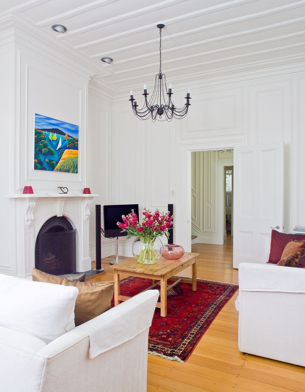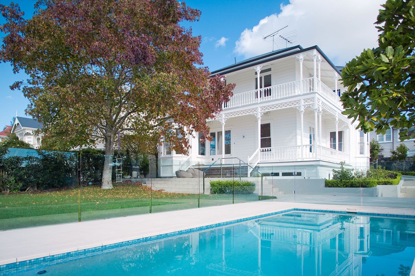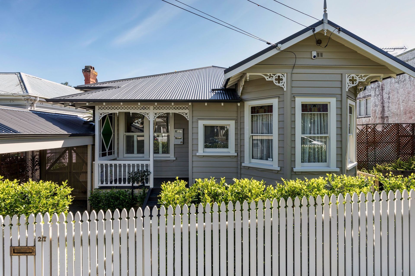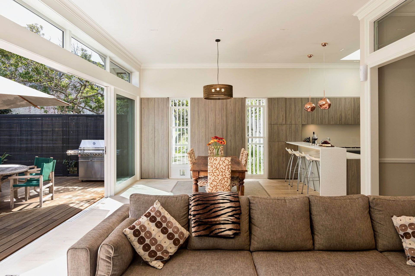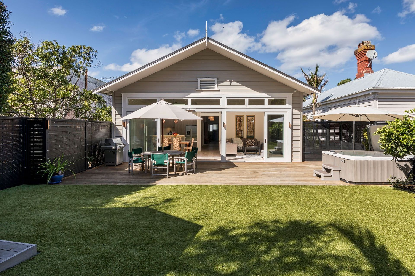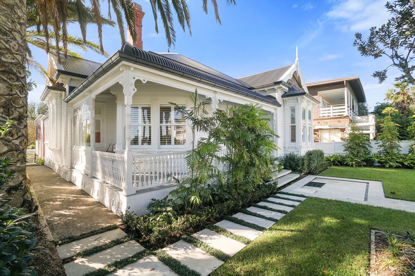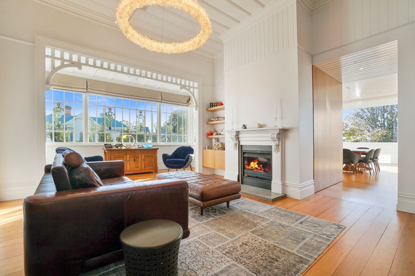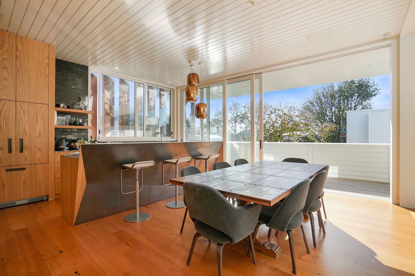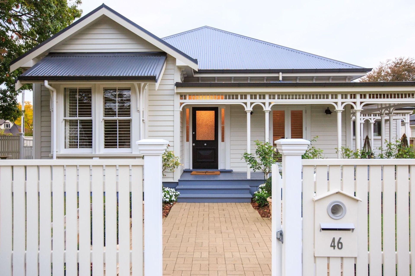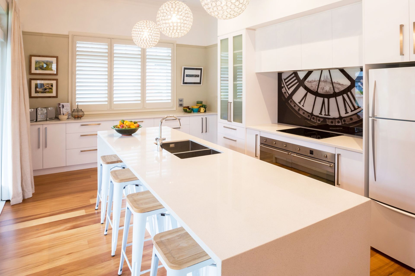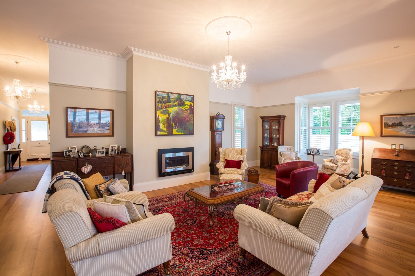11 stunning villa renovations in New Zealand to inspire you
Written by
28 August 2023
•
7 min read
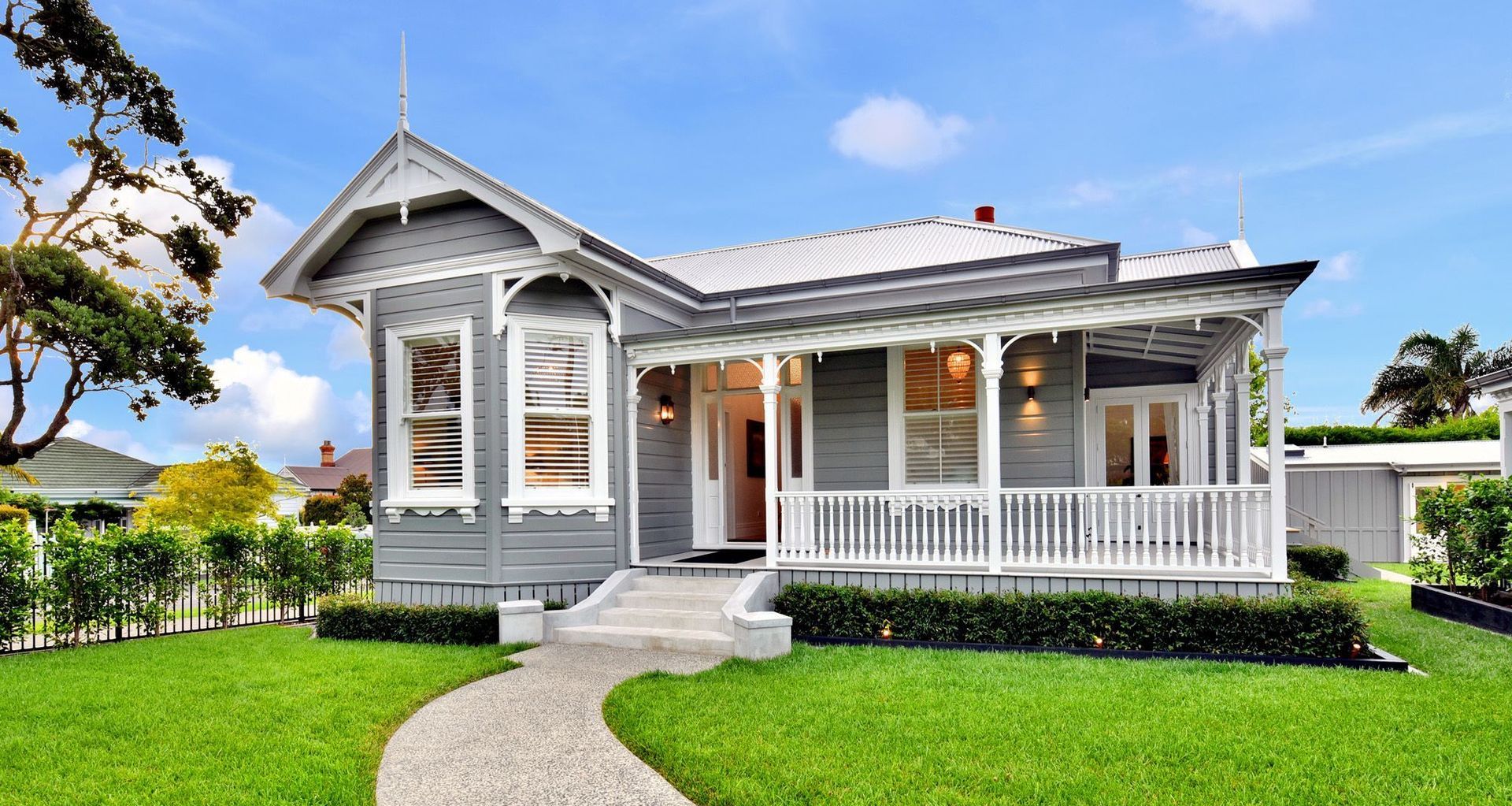
Ornate details, high ceilings, bay windows, timber flooring — the traditional villa has a lot of wonderful traits that have, and continue to stand the test of time. The earliest villas were built around the 1880s in New Zealand with many throughout the country now due for their second or third round of renovations. If you're thinking about injecting new life into one for yourself, it pays to take inspiration from the best of the best and these outstanding examples represent exactly that.
1. Grey Lynn villa renovation — Evelyn McNamara Architecture
This century-old villa in Grey Lynn underwent a demanding renovation due to strict planning constraints, site topography, and care with the proximity of its neighbours. The entire house was completely redesigned to maximise its heritage features while adding modern amenities. It included a substantial rebuild, a new layout, a full basement, a two-storey extension with an open-plan living area, and an outdoor room, deck, and pool area. The outdoor area was designed as a multipurpose space with casual dining, a sunken lounge, a fire pit, an outdoor kitchen, and a wall-mounted television. As far as Auckland villa renovations go, it's an absolute standout in terms of comfort and style.
2. Herne Bay villa alteration — Salmond Reed Architects
This Herne Bay villa was extensively renovated to address its previous limitations, including poor indoor-outdoor flow and inadequately executed past modifications. The renovation included exterior enhancements such as a reinstated front veranda, a new entrance gable, and additions to the rear. There were also extensive interior improvements like re-planning, retaining existing pressed metal ceilings and period fireplaces, and updating the kitchen and bathroom. The beautiful furnishing and finishing of the home enhanced its character forging strong links to its heritage.
3. Salisbury villa renovation — Julian Guthrie Architecture
The owners of this Salisbury villa acquired a gutted building with a vision to convert it into a family home that harmonises with its original architecture. The renovation encompassed adding a garage, extending living spaces, reallocating bedrooms and utility areas, and transforming the central hall into a gallery space. The rear addition is designed with a low-pitched roof, a half-level transition, and an extended hall that forms an atrium filled with natural light. The design also incorporates deep verandas, sliding doors, and a contemporary interior, while meticulously preserving the aesthetic continuity with the original structure. The thoughtful inclusion of timber cladding, joinery, and detailing in the additions not only ties them to the original home but also delineates the new from the old, resulting in a beautifully crafted architectural space.
Related article: 11 weatherboard houses in New Zealand worth celebrating
4. Stanley Point classic villa restoration — Shore Build
This classic Stanley Point villa, built around 1910, underwent significant renovations to restore its original character while incorporating contemporary features. Originally modified in the 1960s, the new owners wanted to revitalise the villa, inspired by an early 20th-century photograph of the home. The open-plan living area is filled with modern inclusions like its array of recessed lights, glass sliding doors and a skylight, making it spacious, light and airy. The home is also filled with luxurious touches, the bathroom with marble floor and wall tiling being a prime example. This home won the 2016 Registered Master Builders House of the Year category award for renovations over $500,000.
5. Riddiford house renovation — Jeffery Construction
This Freemans Bay villa underwent a 17-month renovation — a challenging project that involved council delays, removal and storage of the existing house due to heritage restrictions, and construction of a modern extension, two-car garage, and laundry basement. The design features the white original villa and a black modern extension, separated by a stairwell and powder room with skylights, allowing generous natural light and a sense of open space. Notable features include a skillion roof with a specially designed skylight and beautifully appointed interiors. It's a great example of contemporary styling in a classic form.
6. Wilton St villa renovation — Jessop Architects
The renovation of this period timber Auckland villa included a modern extension, adding a second storey with three bedrooms and two ensuites, increasing the home's footprint by 40%. The indoor-outdoor flow allows for a seamless transition between living spaces and also facilitates abundant natural light, transforming the interior into a bright and relaxing space. A sheltered outdoor area with an in-ground pool is a modern show-stopper while the kauri flooring and ornate coffered ceilings link the home to its heritage. This Auckland villa renovation is a true design success story that blends contemporary and traditional elements for a stylish, functional family home.
Related article: Gorgeous family homes from across New Zealand
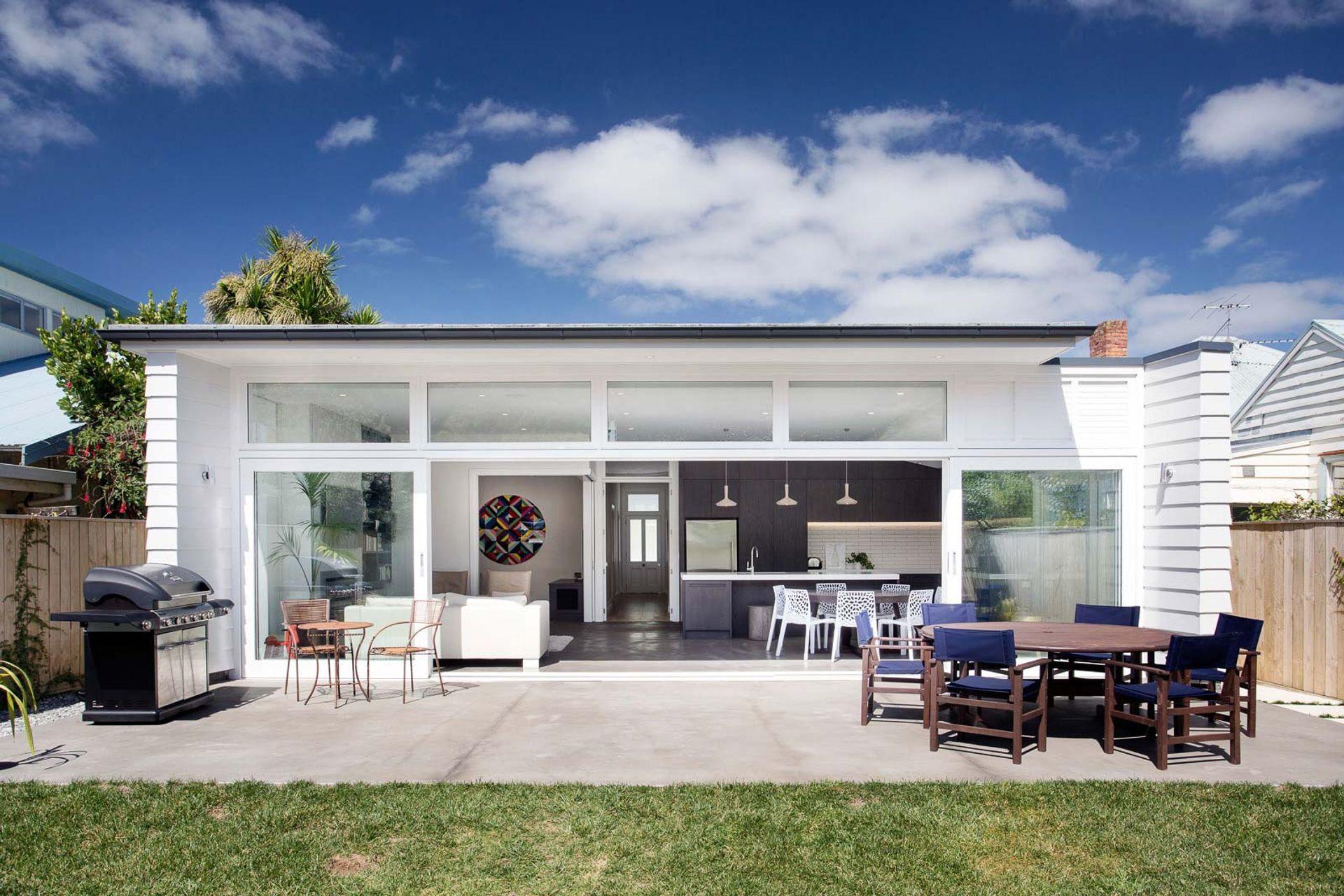
7. Wood Street villa renovation — Koia Architects
This Wood Street villa was originally artist Charles Bloomfield's home, known for his Pink and White terraces renderings. It underwent a renovation that softened its Georgian façade by adding a recessed upper-storey wing, veranda, and a modern garage. The interior features luxurious bathrooms with timber, basalt, custom acrylic vanities, and contemporary lighting and tapware, blending tradition with modernity. Additionally, a basement floor, landscaping, and a pool with a water feature were added, subtly referencing the artist's historical significance. The renovation combines traditional and contemporary elements, enhancing the villa's aesthetic and functional aspects while paying homage to its past.
8. Grey Lynn home renovation — Next Level Construct
This Grey Lynn villa renovation project aimed to preserve the features of this traditional villa while adding a modern extension at the back. This extension included an open-plan kitchen and living area that flows beautifully onto the deck and garden. The interior, including bathrooms, bedrooms, and a second living area, was updated, providing the owners and their teenage children the extra space they desired. The original features were retained and modernised where necessary to help create that seamless flow from the old to the new.
9. Jervois villa renovation — Absolute Construct
This Jervois villa in Herne Bay has been thoughtfully renovated to combine modern luxury with historical charm. A spacious deck connects to a pristine kitchen, enabling effortless entertaining while offering ocean glimpses beside a statement fireplace. Mindful timberwork adorns the bedrooms, and the upstairs living room showcases a blend of modern and vintage elements with crystal lighting, kauri flooring, and vintage led light windows. Additionally, copper shutters on the western side not only demonstrate exquisite craftsmanship but also allow natural light to fill the home while providing privacy and filtering the intense afternoon sun.
10. Gardner Home renovation — LAD Architecture
The existing villa for the Gardner home renovation in Cambridge was extremely rundown and in need of some serious work. The restoration project had a focus on preserving its original character while adding modern luxuries. Located on a spacious corner site surrounded by tree-lined streets and a protected heritage tree, the project involved a major renovation and a large extension at the rear to house the owner's antique collection. Finished with warm finishes and furnishings and lit with dazzling chandeliers, the transformation resulted in a sophisticated, comfortable family home that effortlessly accommodates three generations.
Related article: 10 beautiful barn houses in New Zealand
11. Fox in Socks — Rogan Nash Architects
This once-grand double-bay villa was revitalised by seamlessly blending original features with modern elements. A previous renovation had fallen short of the home's potential, leaving the rear section disconnected. By integrating this space and creating a flowing layout, the villa now offers a harmonious blend of old and new. The client's eclectic taste was incorporated into the design, with dedicated spaces for displaying their collections. The open-plan living space, anchored by a striking kitchen with a T-end super-white stone bench, naturally flows outdoors. By reintroducing original materials and creating a future-proof design, this renovation has transformed the villa into a stunning family home that honours its heritage while embracing contemporary living.
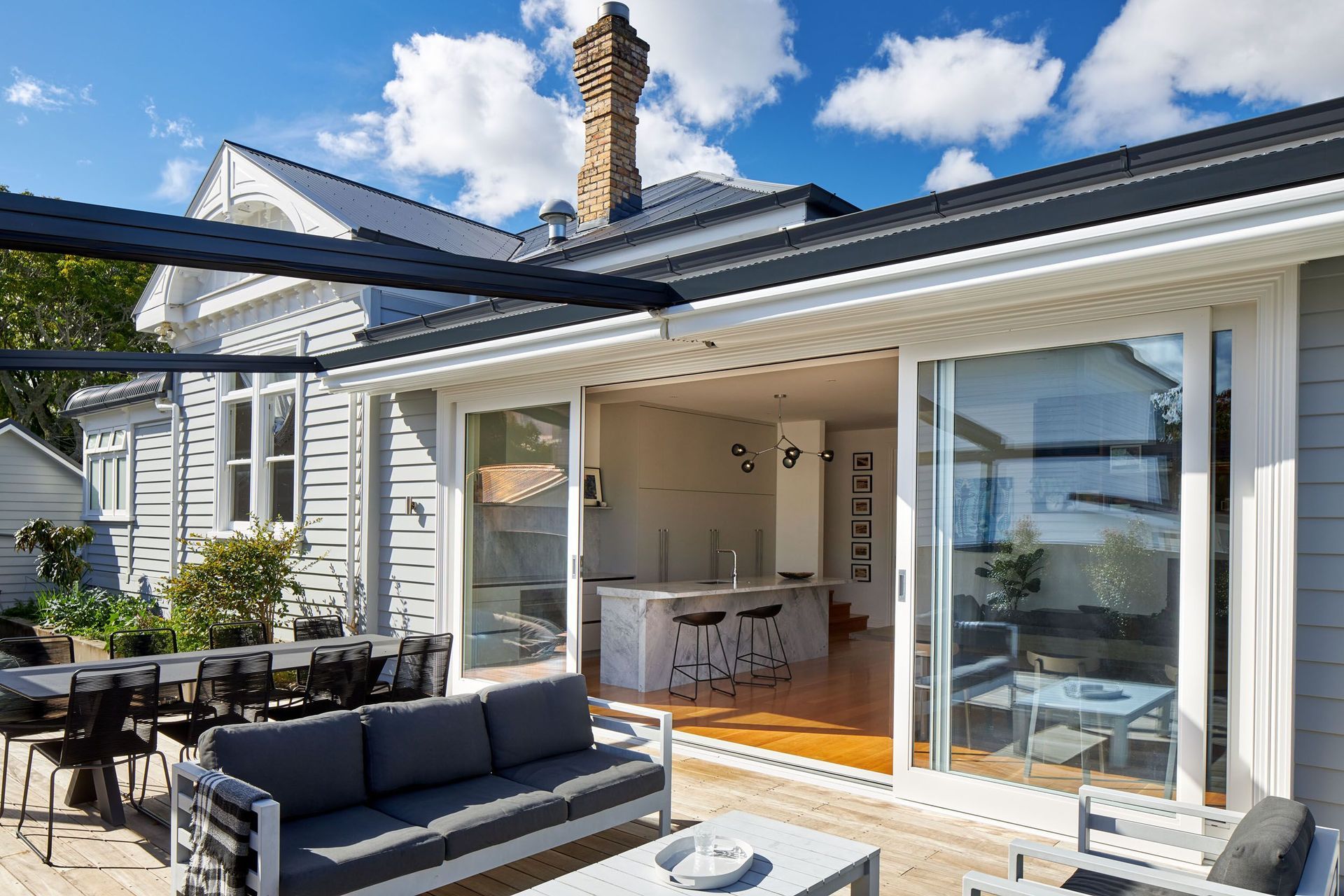
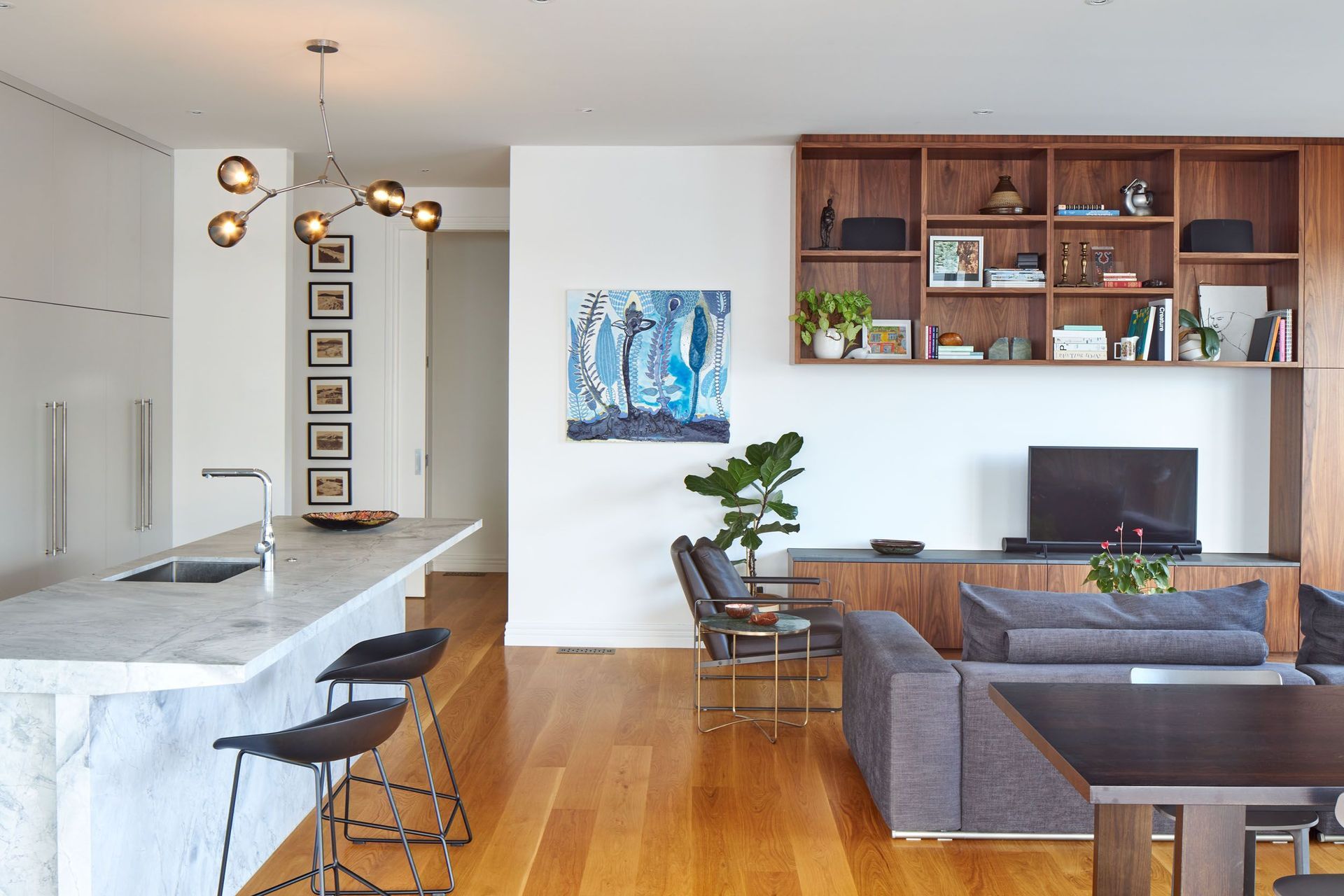
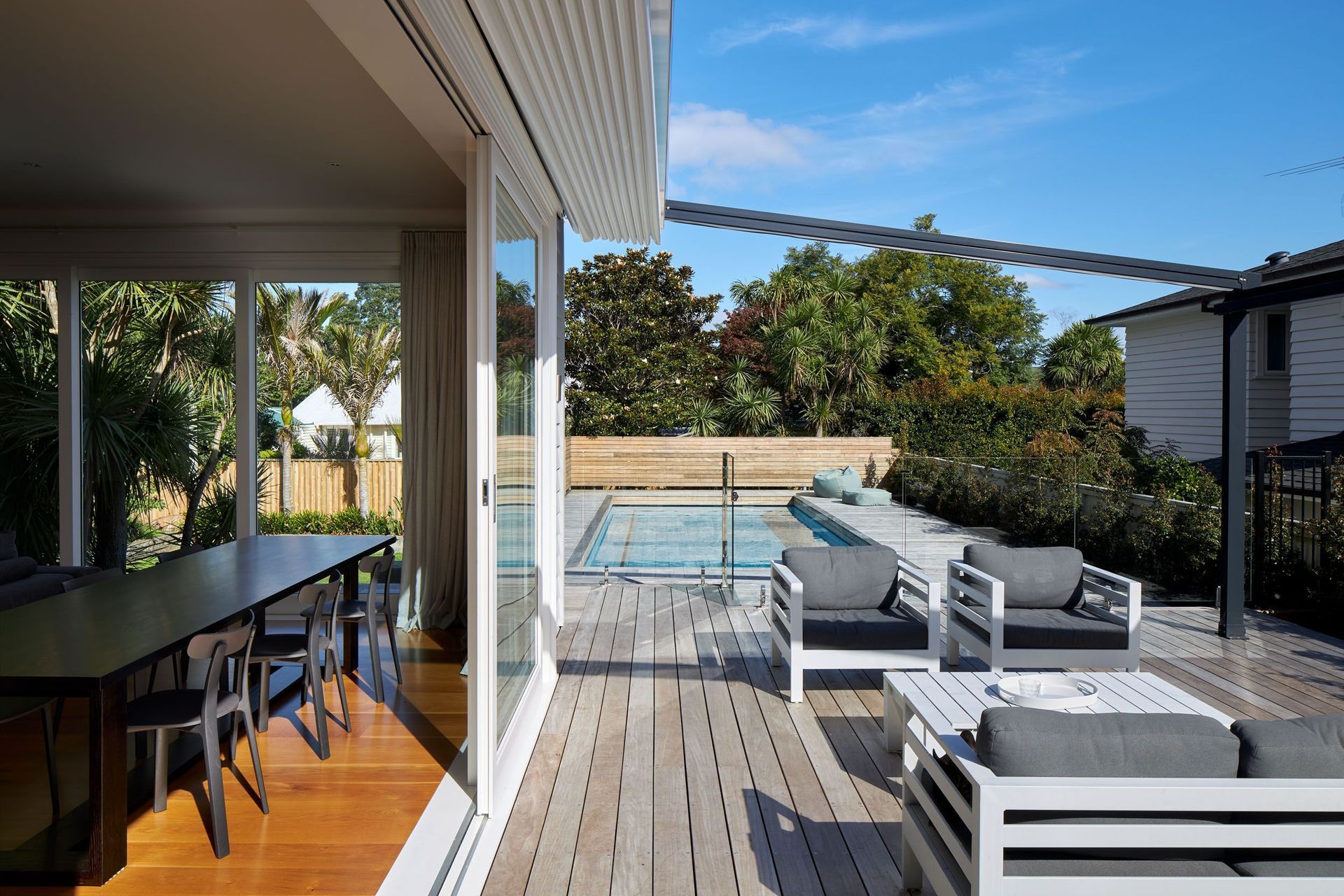
Some amazing villa renovations to inspire your next project
As you can see, there have been some incredible villa renovations in New Zealand, beautifully restoring these homes to their former glory with the addition of modern features and more. The work is often extensive and challenging but with the right building and renovation professionals involved the rewards can be extremely fulfilling with the results speaking for themselves.
Discover the best architectural projects in New Zealand on ArchiPro
(This article was updated on 22nd November 2024)
