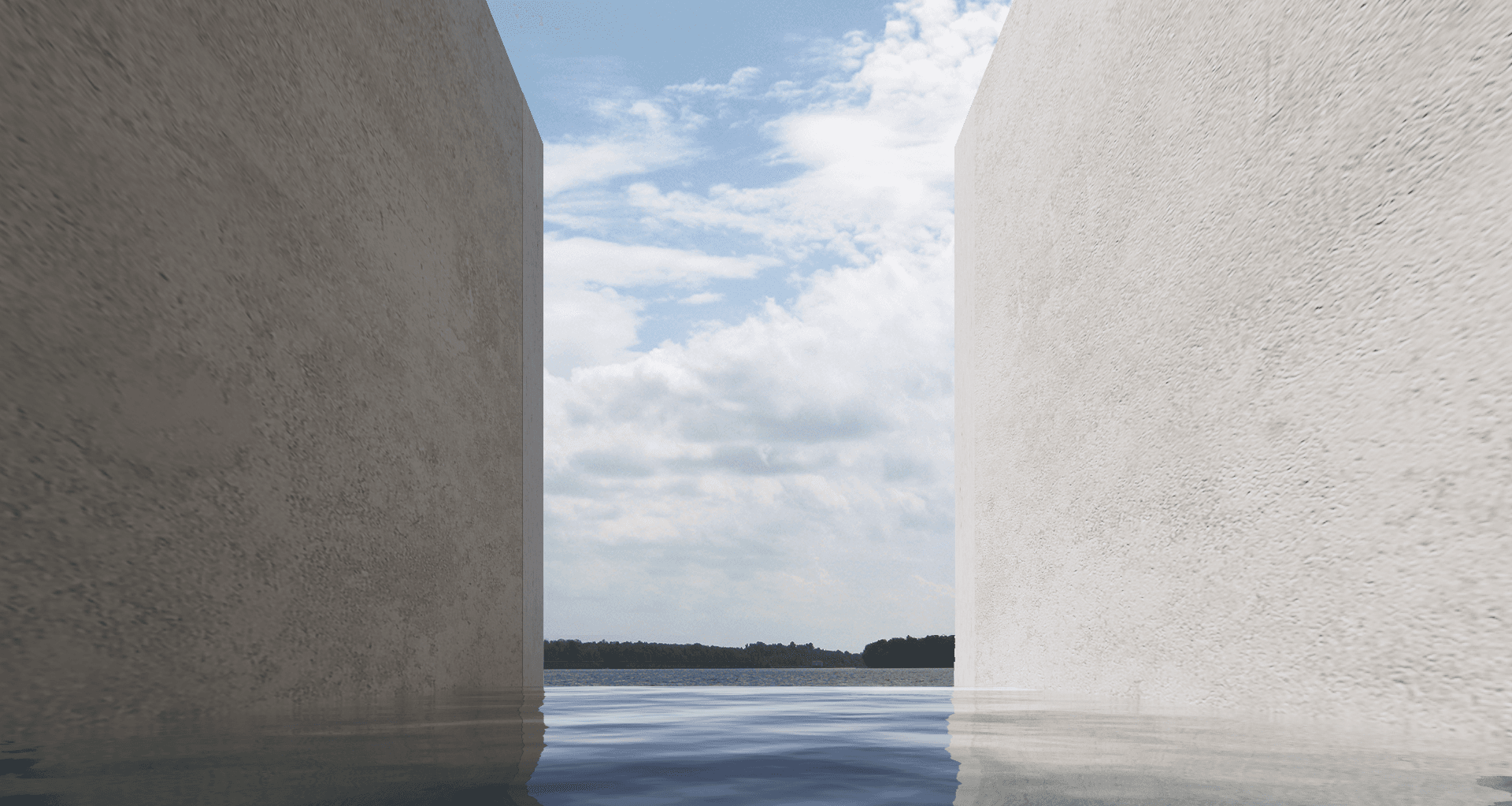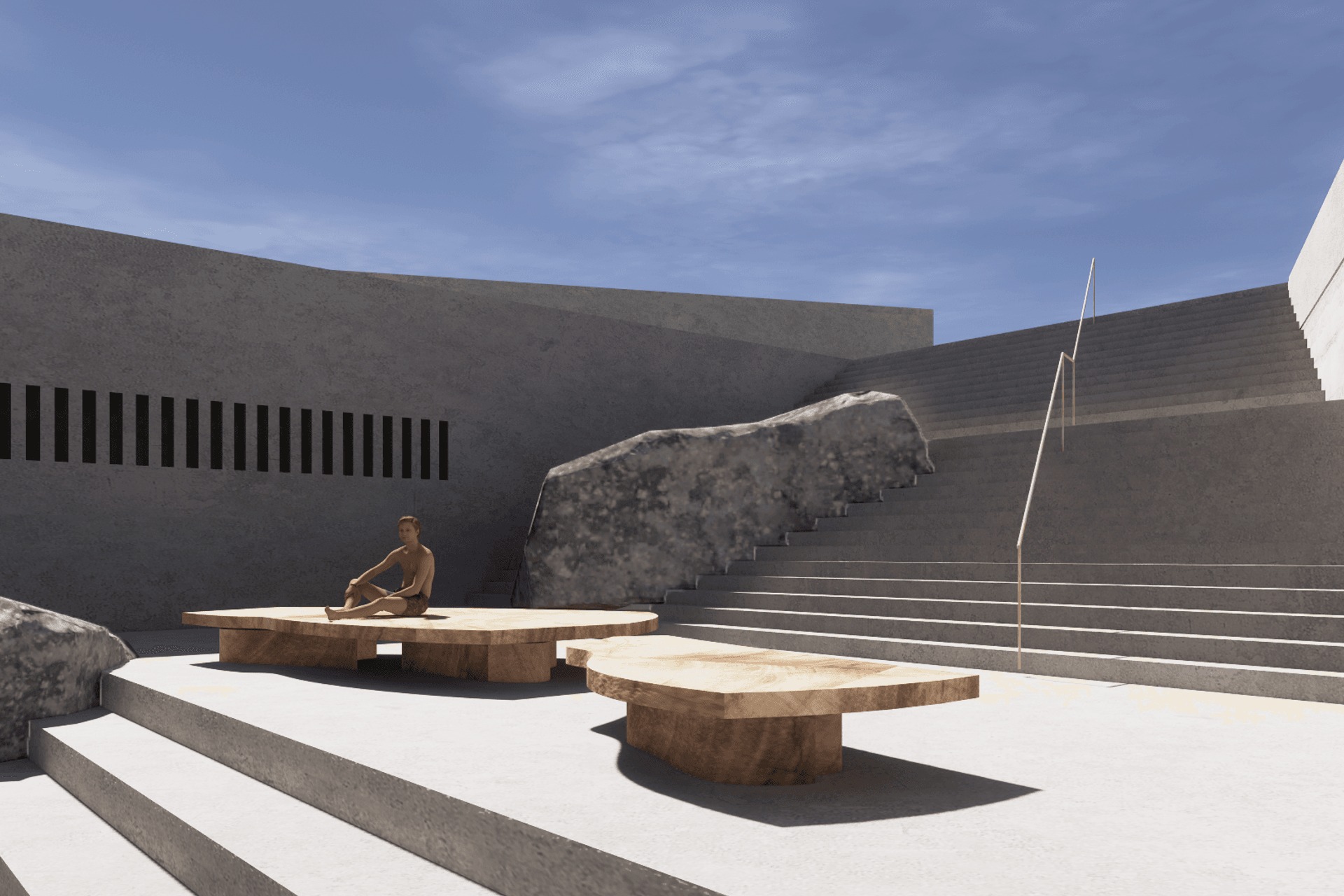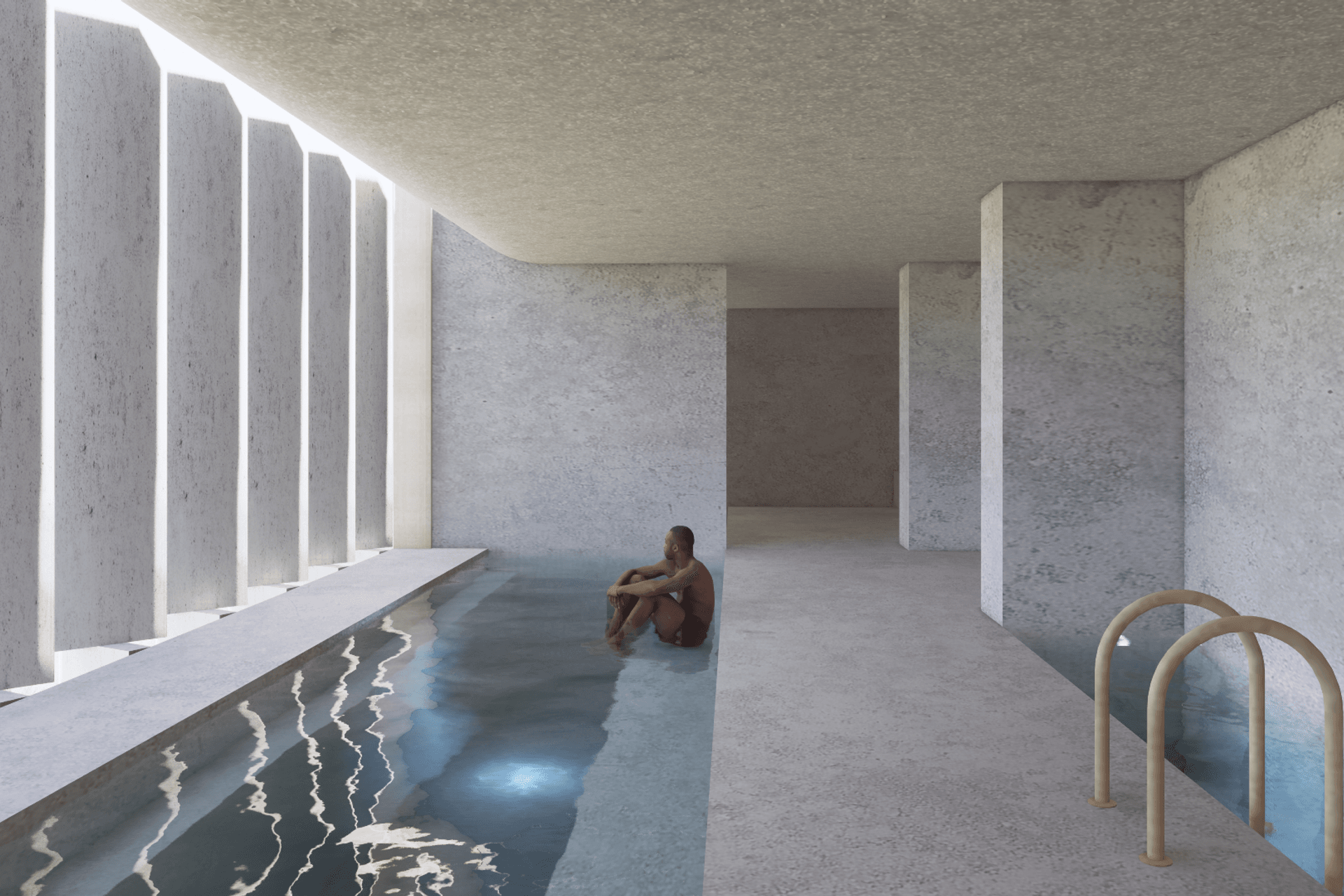Where a luxury spa meets the spirit of Western Australian
Written by
14 May 2024
•
5 min read

Situated on a historic site for bathing, connection and community, this concept for the Dalkeith Hot Springs, conceived by NIC BRUNSDON in collaboration with Craig Nener and Ohlo Studio, is designed to increase connections to the river, utilising the geothermal waters of Dalkeith. The unique site features a body of shale limestone that has eroded slowly over time with the ebb and flow of tides, the water of the Derbal Yarrigan (Swan River), and the winds of the Tawarri a Noongar word meaning warm summer breeze.
“Water gnamma (holes and grottos) have been created and within these fissures, gorges and canyons lie spaces that provide an opportunity to pause, to bathe in soft light, in sensorial waters, in and out of the rock in full sun,” shares Nic Brunsdon.
The limestone is shaped to create a central ‘gorge’ containing an inner landscape of Western Australian flora and fauna; a generous and reflective space to regenerate. Wellness clients travel from reception down a generous curved stair which delivers them to reception where soft light enters from the base of the gorge. This central courtyard is planted extensively with endemic riverside flora and existing established trees.
The concept for the building was to then pull back from this central gorge to create a veranda of cover that allows natural movement between internal and external spaces without the need for rigid boundaries and extensive conditioned spaces.
“The spa journey begins on the north side of the elevated first floor and flows anti-clockwise via a series of zones, each representing the broad natural diversity of regional Western Australia. Within these clusters lie waters and rooms that include the extremes of temperatures for the human body,” says Brunsdon.



“The flooding and constriction of light and volume coupled with a varying range of heat and moisture creates an invigorating personal experience, and the location of each room has been designed by water temperature, volume, light condition, texture and atmosphere.”
Externally the form was conceived to respond to the surrounding public environment. The entry presents a clear and welcoming gesture, while the eastern elevation leans up towards the nature playground, inviting the public into its shady undercroft. This hospitality space has vast river views and operable boundaries allowing for a soft transition between indoors and out.
The south presents the edge, foreground, and horizon of the Derbal Yarrigan. The built form is set back, and the lower level recedes from the upper façade, creating a deep and soft inhabited boundary.
“West of the structure is a calm and managed landscape of large existing native trees–where the tall lounge space sits up within the view and privacy of the tree line. The fin pattern carefully creates privacy while framing the landscape from within, providing a contemporary order to the building’s shale-like face.”



As the fins catch the perpendicular dusk or dawn light, the form changes–warmly revealing its presence along the river.
Brunsdon says the studio’s approach to any new building concept is to ensure that it is sympathetic to the landscape’s existing character and amenities. In this case, the approach to the material palette is to utilise a consistent, light limestone-toned materiality throughout the exterior architecture and interior spaces, integrating it into its surroundings.
“As the sun and rain bear down on the building’s porous surface, blackening and exposing the minerals in the geology, the rock-the form begins to claim its presence in its resting place,” evokes Brunsdon.
In the interiors, cool zones have been treated with cool materials, and warm zones with warmer ones. The specific bathing spaces have also been conceived to be reflective of key Western Australian landscapes, shares Brunsdon.
“Materiality, volume and light are manipulated to create the atmosphere of these places; a gentle and timeless infusion of the quality of our State that refrains from heavy-handed gestures or spatial ubiquity.”



The treatment rooms are positioned around the garden, with each room enjoying a view and retaining privacy through sheer curtains. The Dreamtime room is located in the core of the ground level.
“A light shaft from the rooftop casts a dreamy light into the volume, which has a steeply slanted ceiling, curving up with the stair above. The only other light comes directly from the three pools glowing in the space.”
A deeply reflective space, Brunsdon envisaged this as a perfect area to engage First Nations artists to create a reflective or heavily textured artwork for the surface of the ceiling.
The Dalkeith Spa restaurant is the icing on the cake of a transcendent spa experience, with a materiality and softness that exudes sophistication, while still offering a family-friendly atmosphere.
It is the thoughtfulness for the end user of the spa that makes this design so compelling, and this was recognised when Nic Brunsdon was recognised as a finalist in the Best Future Project Leisure Led Development category in the World Architecture Festival in 2021.
Explore more exciting projects by NIC BRUNSDON


