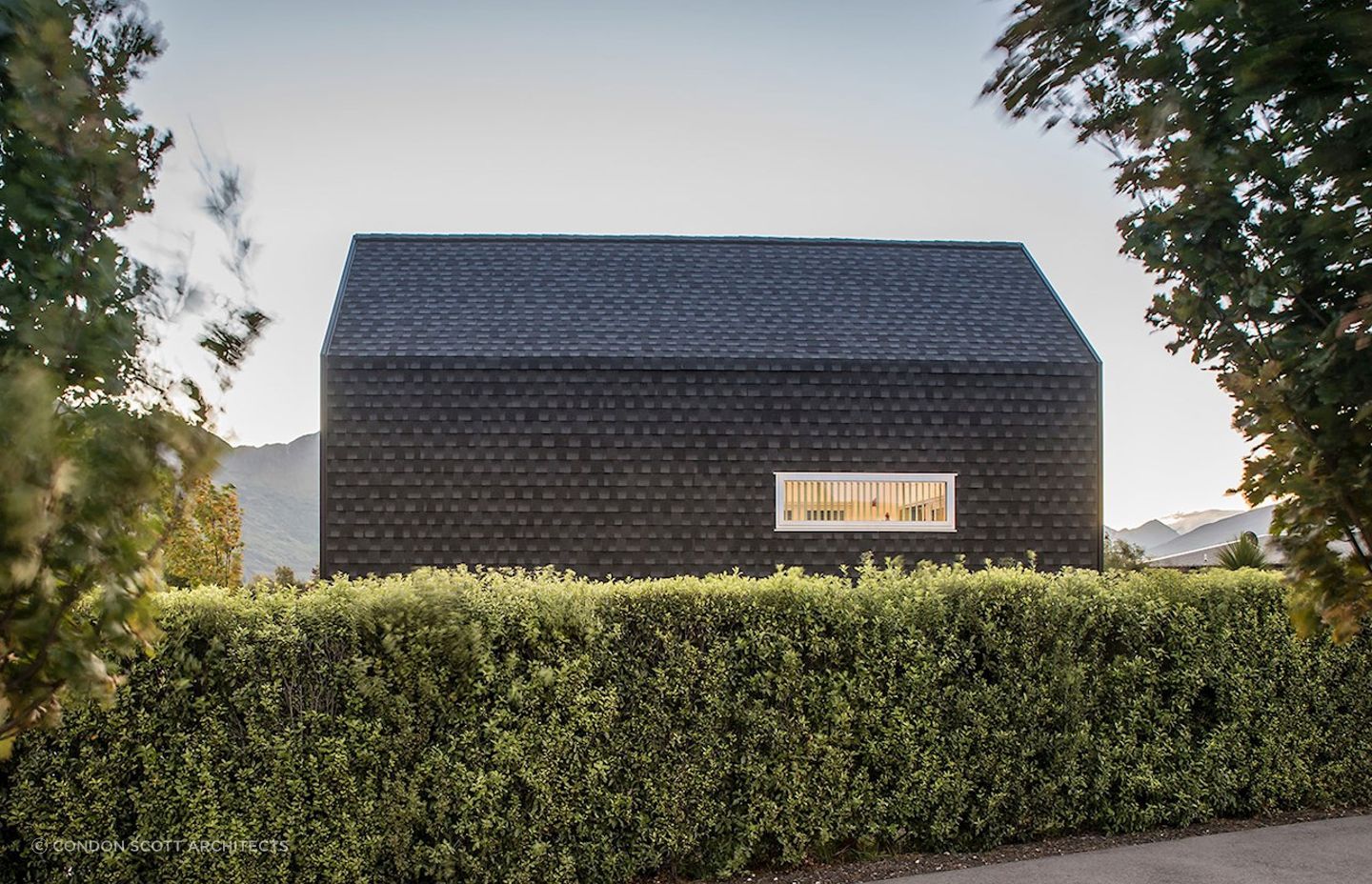The best tiny homes in New Zealand that inspire and amaze
Written by
18 February 2020
•
7 min read
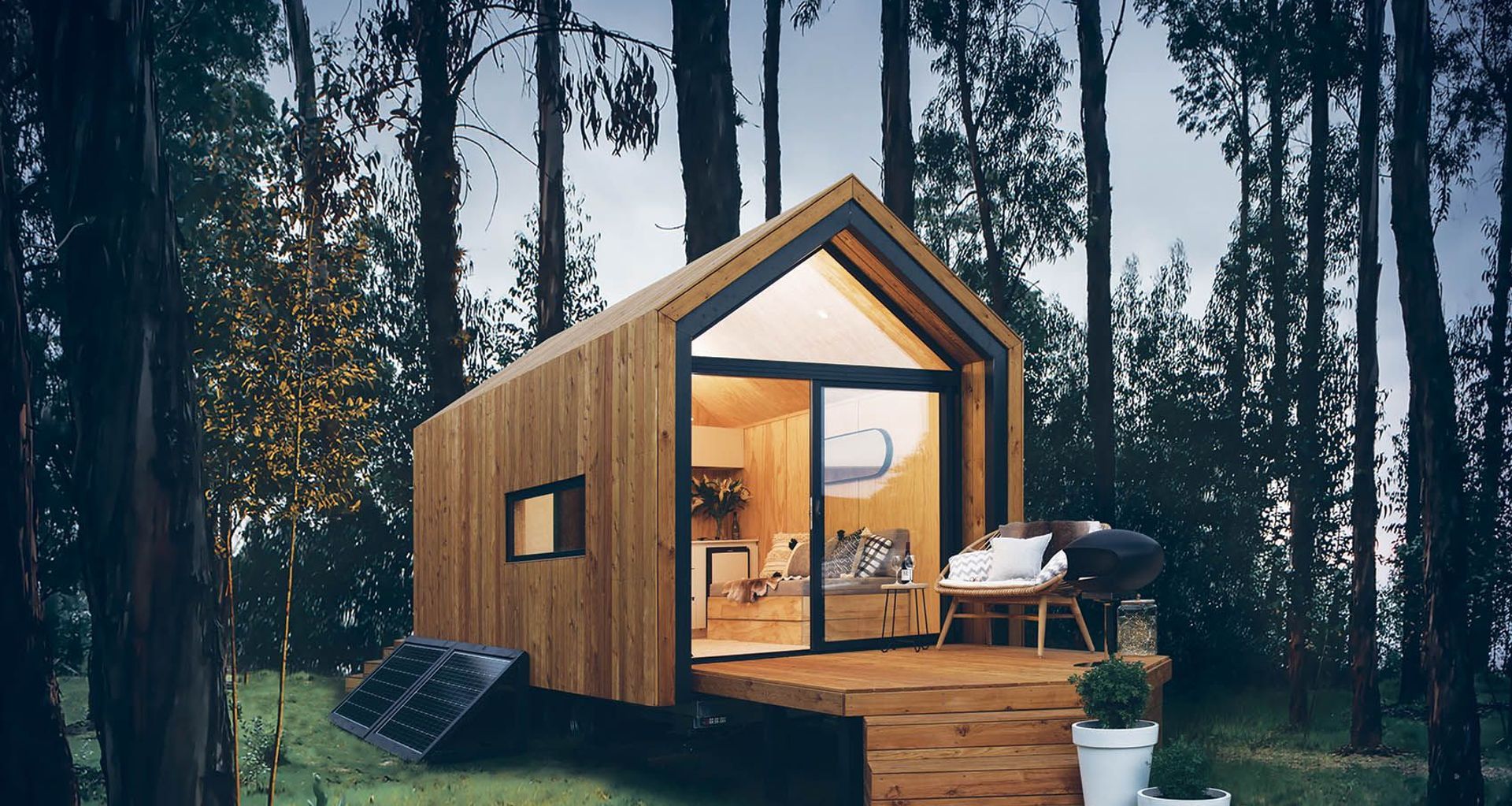
Building tiny homes can be incredibly challenging from start to finish, but some ingenious solutions arise through those challenges. There are some extremely talented building and renovation professionals in New Zealand who are expert problem solvers and dynamic thinkers. What they’ve achieved in tiny house design with these examples is nothing short of inspiring and will give you some great ideas that may lead to your own dream tiny home.
1. Nook Tiny Home by Red + Black Construction
The Nook Tiny Home has to be one of the cutest tiny homes in New Zealand with its timber-clad gable form and a unique drawbridge deck that folds down to reveal a glazed living space.
Designed for off-the-grid living, with a footprint of just 6m x 3m, the relocatable home can be transported on a trailer or become a permanent fixture on piles, with prices from around $94,000 to $120,000 with solar power.
Constructed with the best materials from within New Zealand, the Nook Tiny Home is as cosy as it gets and its cedar cladding only accentuates its feeling of warmth. It encapsulates the very best of the tiny home life.
Related article: The true cost of building a tiny house in New Zealand
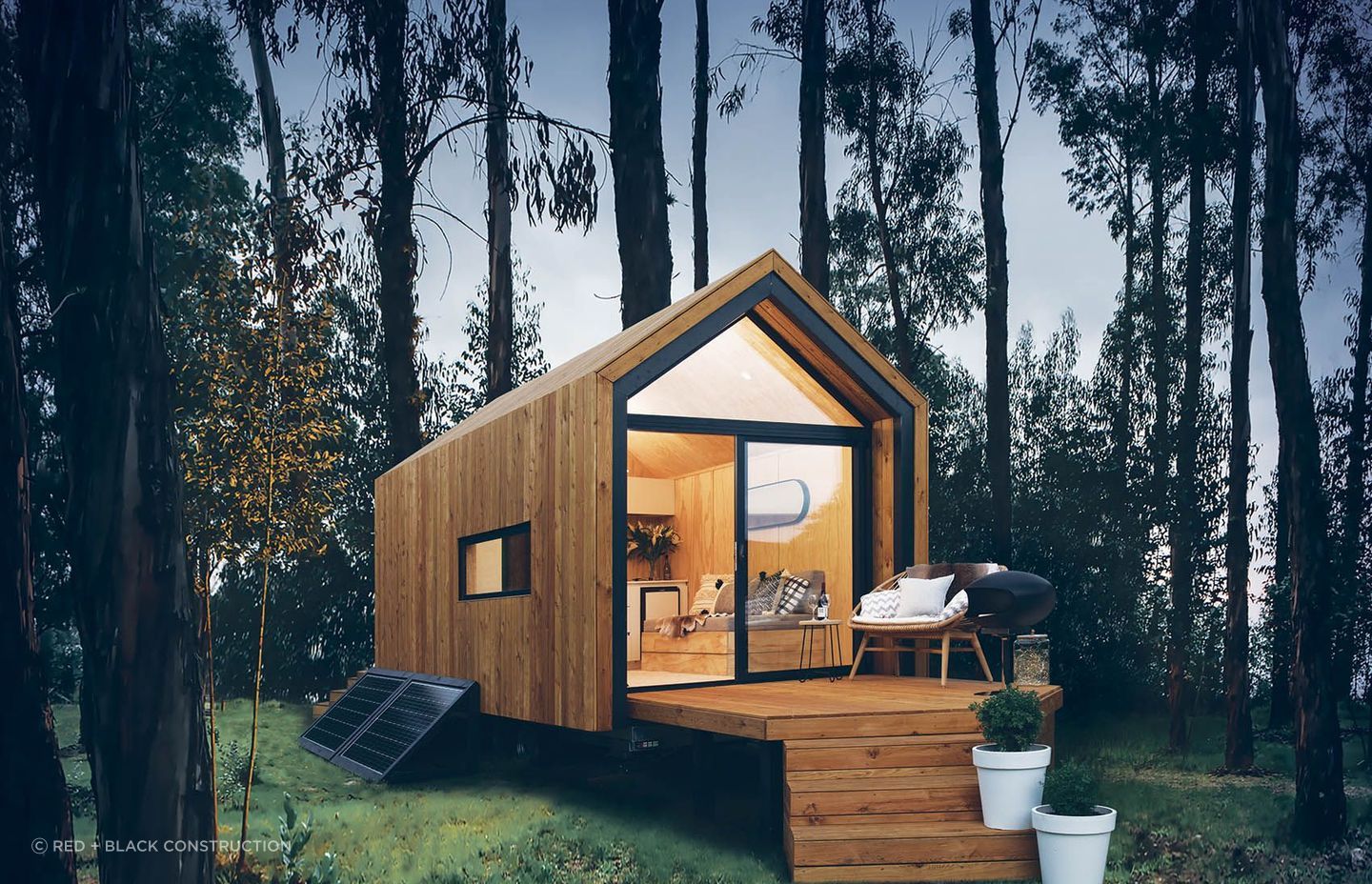
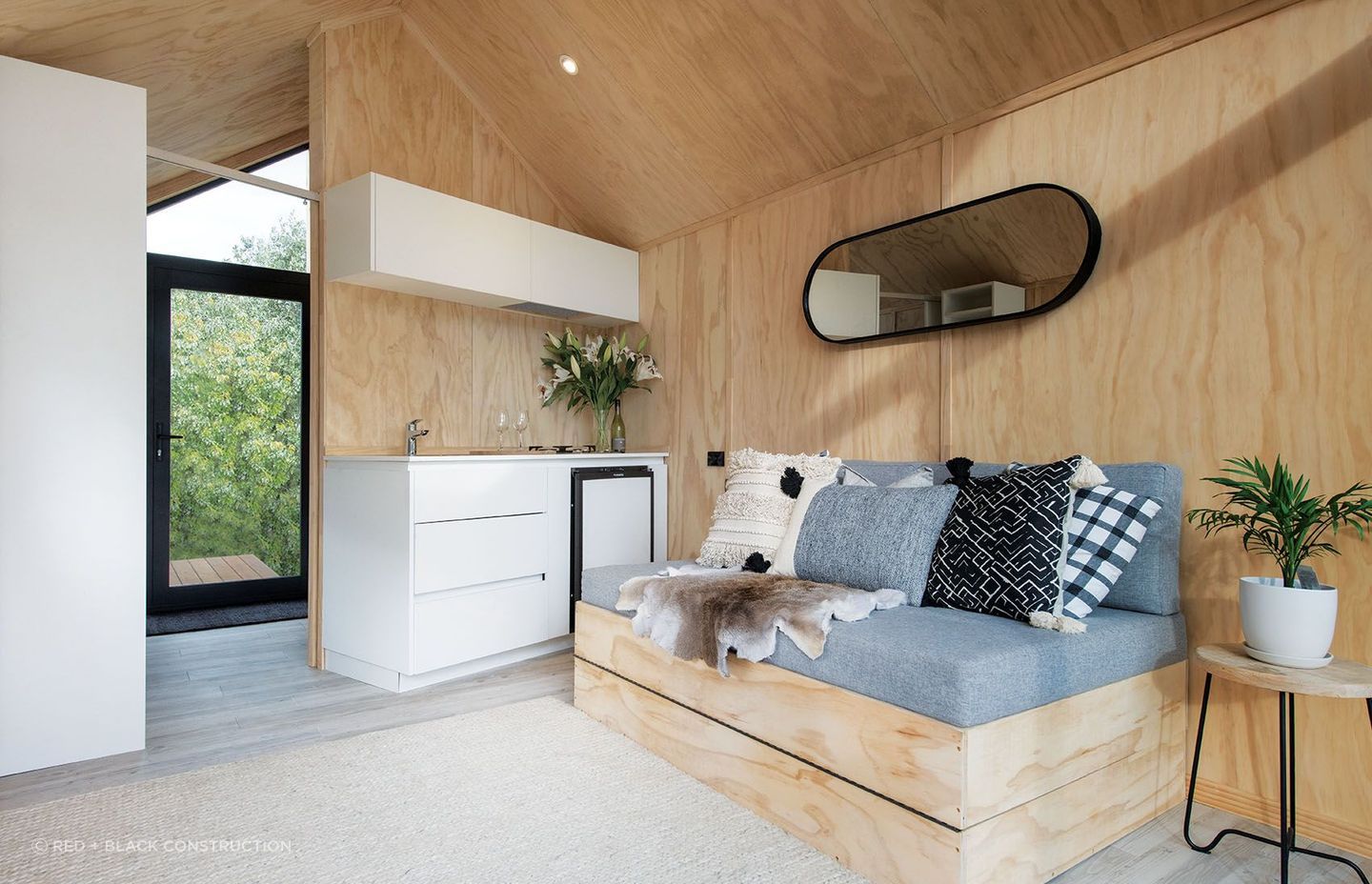
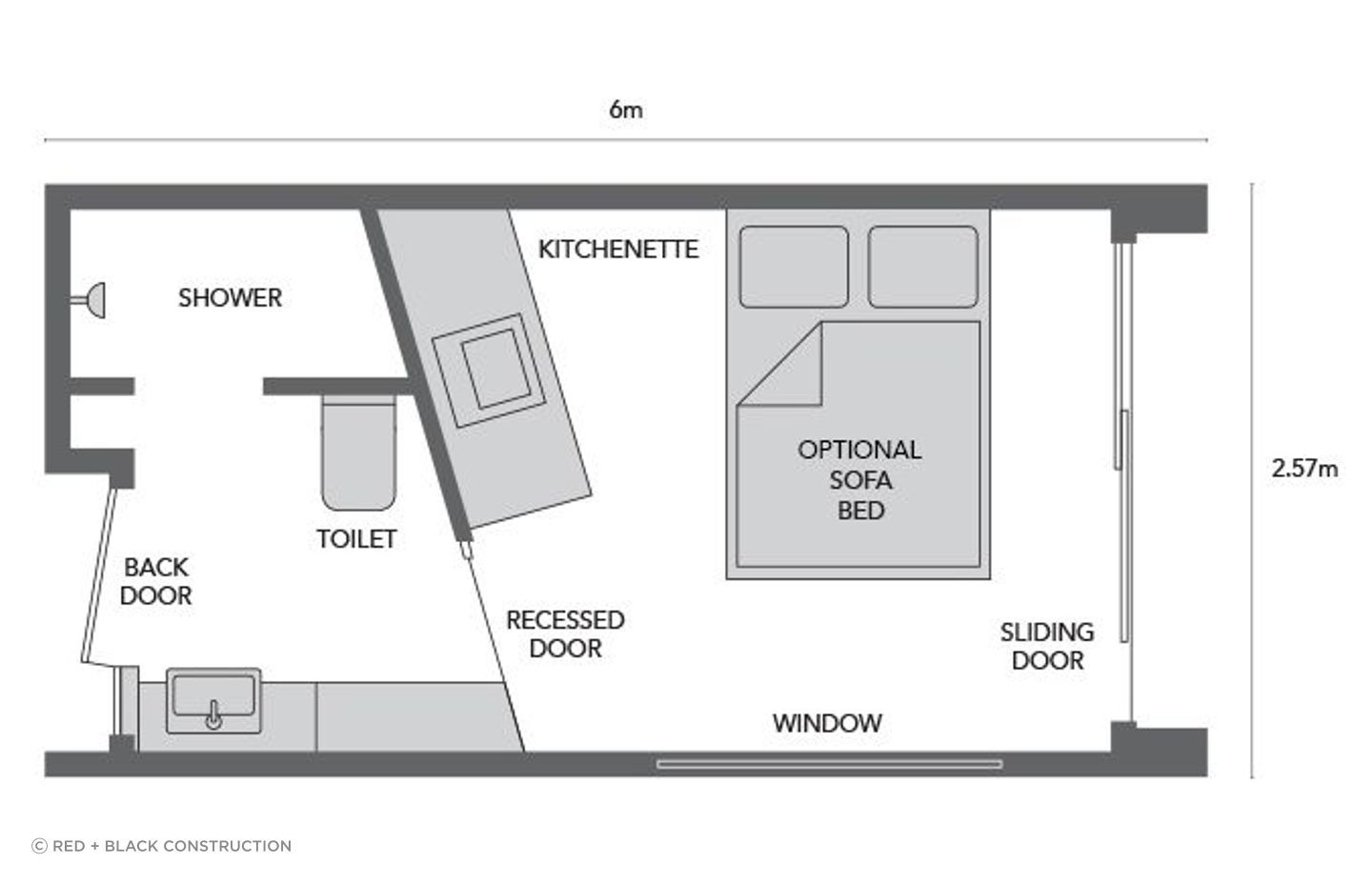
2. Petite Maison by Urban Function Architecture
Perfectly named, the Petite Maison by Urban Function Architecture is a small 80 square metre pavilion form that still feels comfortable and generous to live in as a holiday home or permanent dwelling. The front elevation of Petite Maison is carved out with smaller niches that create shelter, and private decked areas, maximising the stunning views across the ocean and the Kaikoura ranges.
Clad in a combination of burnt and natural larch timber, its aesthetic helps the exterior blend into the glassy hillside location. This tiny home has all the high-performance specifications you’d expect in a larger home but is built on a cost-effective budget.
Some rustic furnishings and modern finishes create a pleasing balance of comfortable living and undeniable style resulting in an enviable retreat for all.
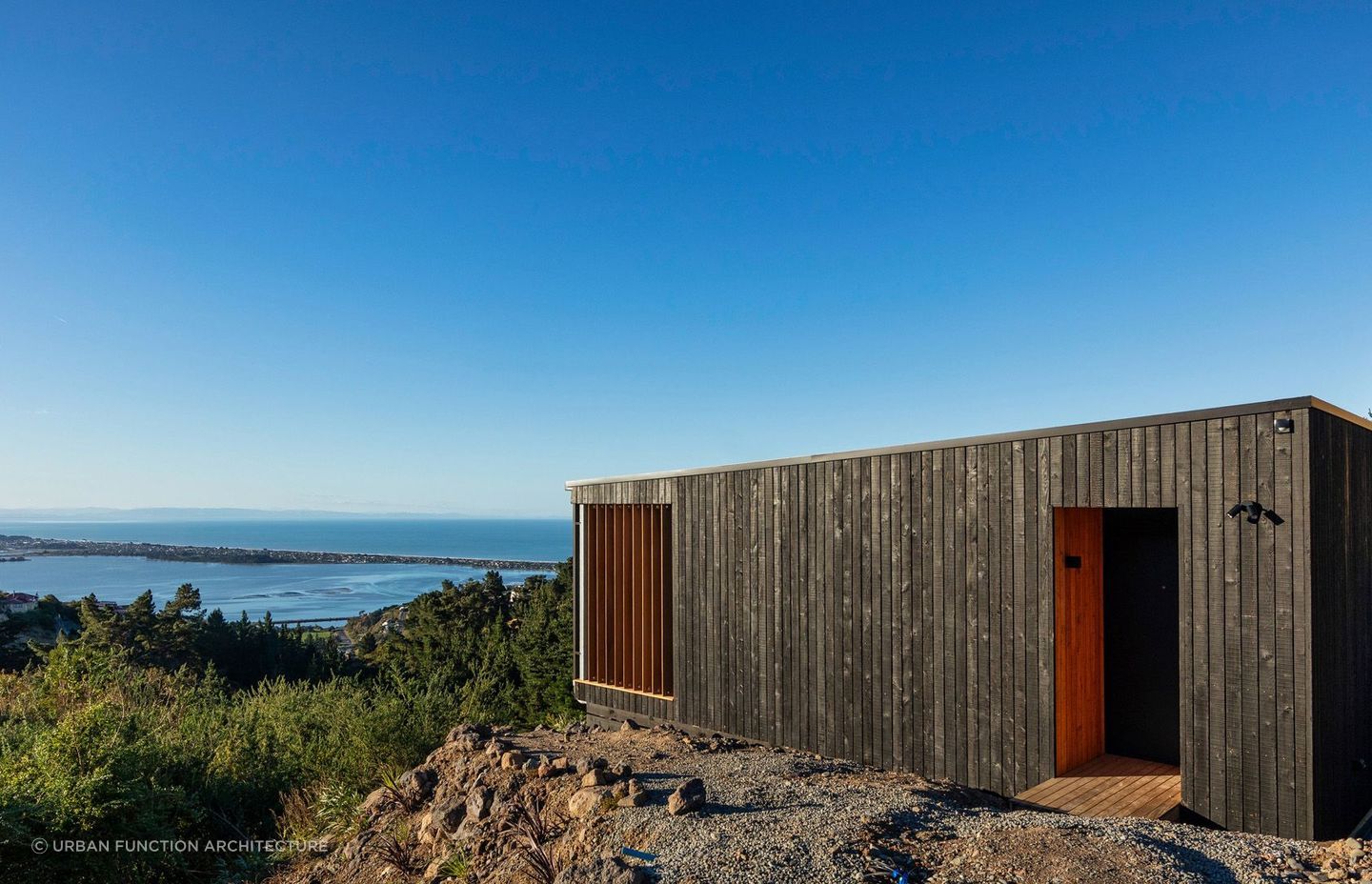
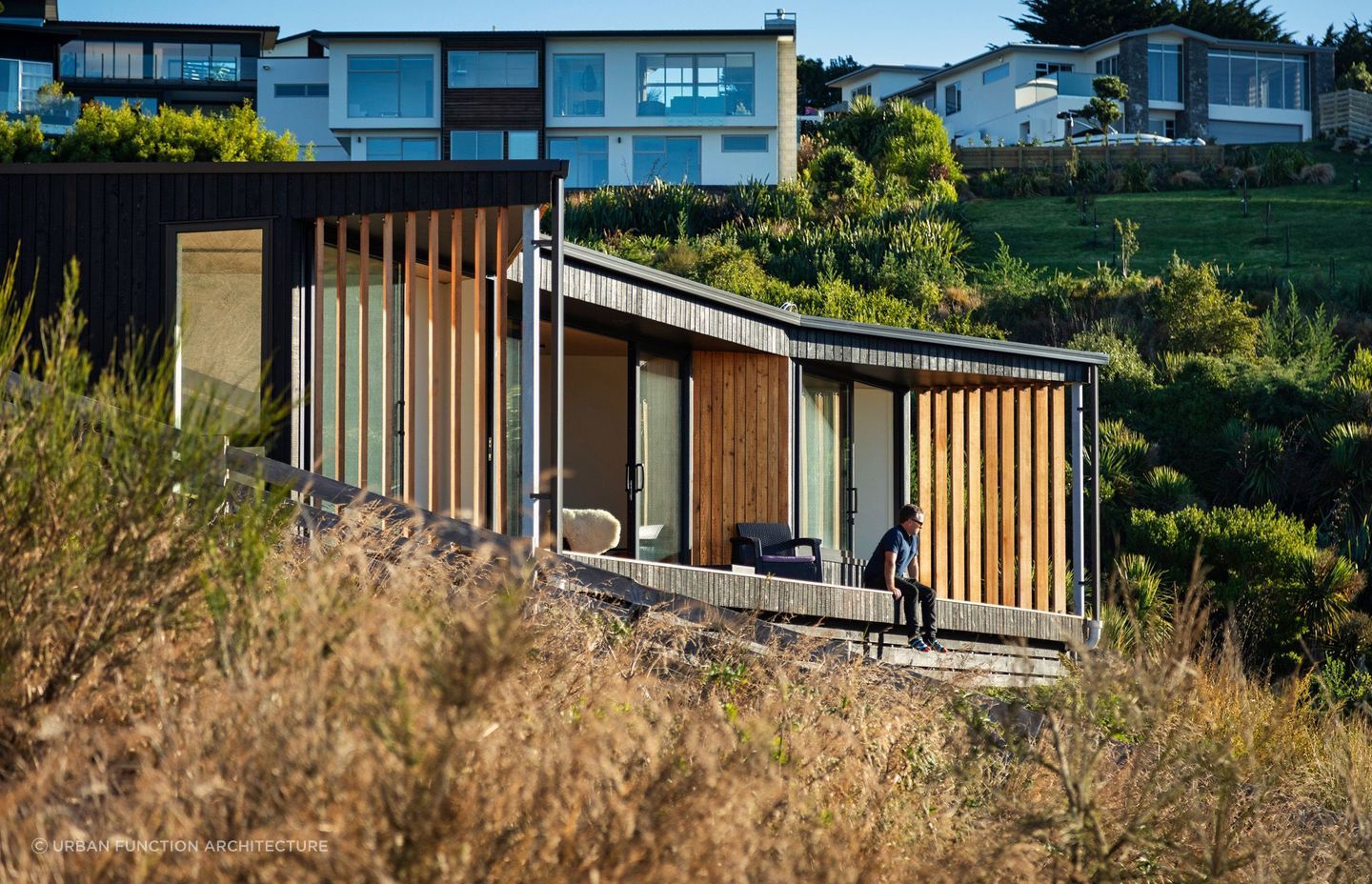
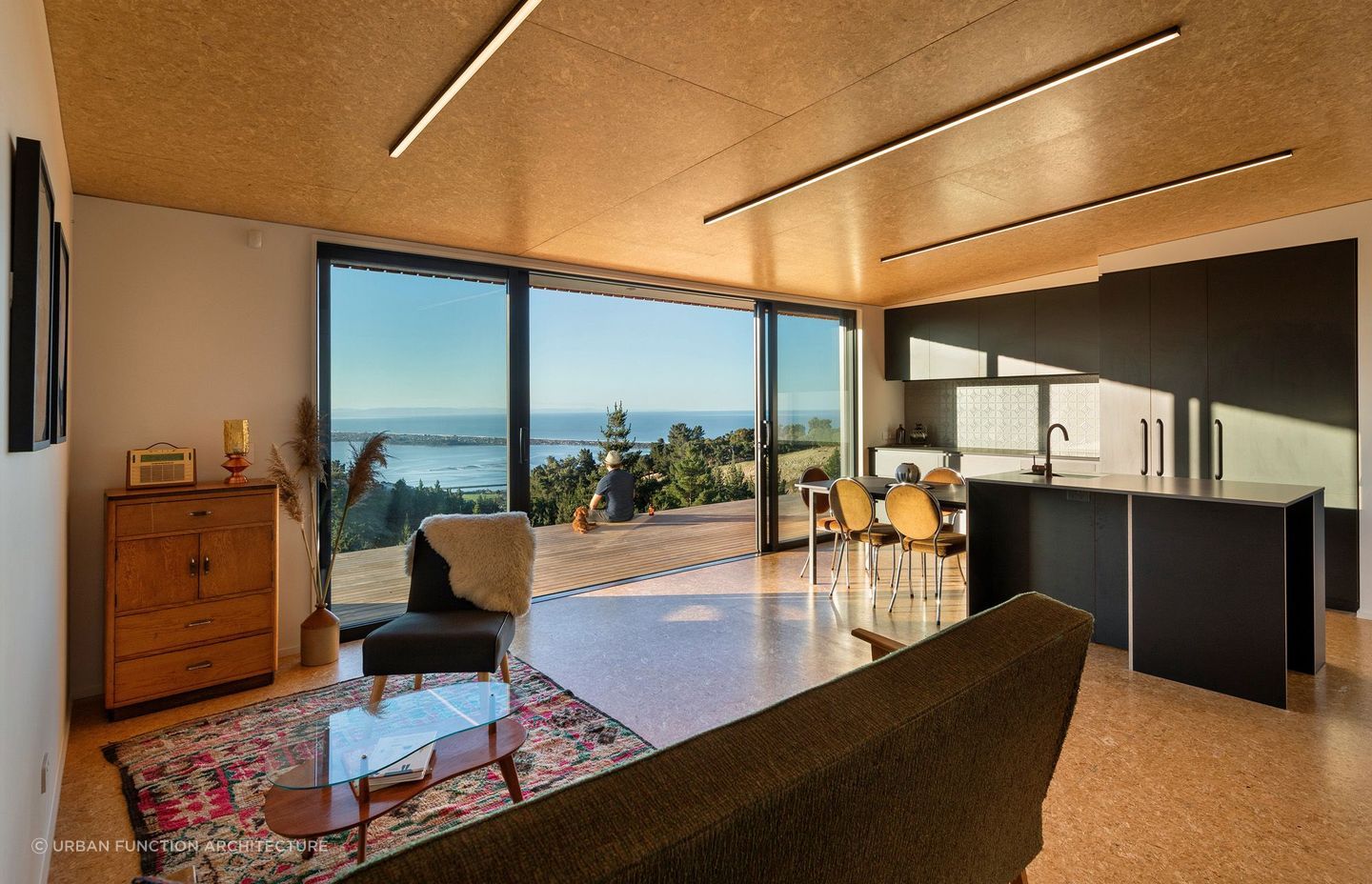
3. Vogeltown Tiny Home by Inline Design & Build
At just 64 square metres, this dark timber Vogeltown Tiny Home is the current home of a builder and his family while he plans to construct a larger house on an infill site in the same hillside suburb in Wellington.
Strict requirements meant they had to site the house on the section to a specific size and arrangement because the property has Council amenities – storm and sewer mains – underneath. One impressive design solution they came up with was to opt for a gable roof structure. This allowed them to maximise the internal space with the top of the gable permitted to be 5.5 metres instead of 4.5 metres for a flat roof.
The interior is one that subscribes to the ethos of Marie Kondo with inclusions that only inspire joy. Pot plants, art, an exquisite entertainment unit and an immaculate double bedroom. This really is tiny living at its very best.
Related article: What is a tiny house? The ultimate guide to our smallest homes
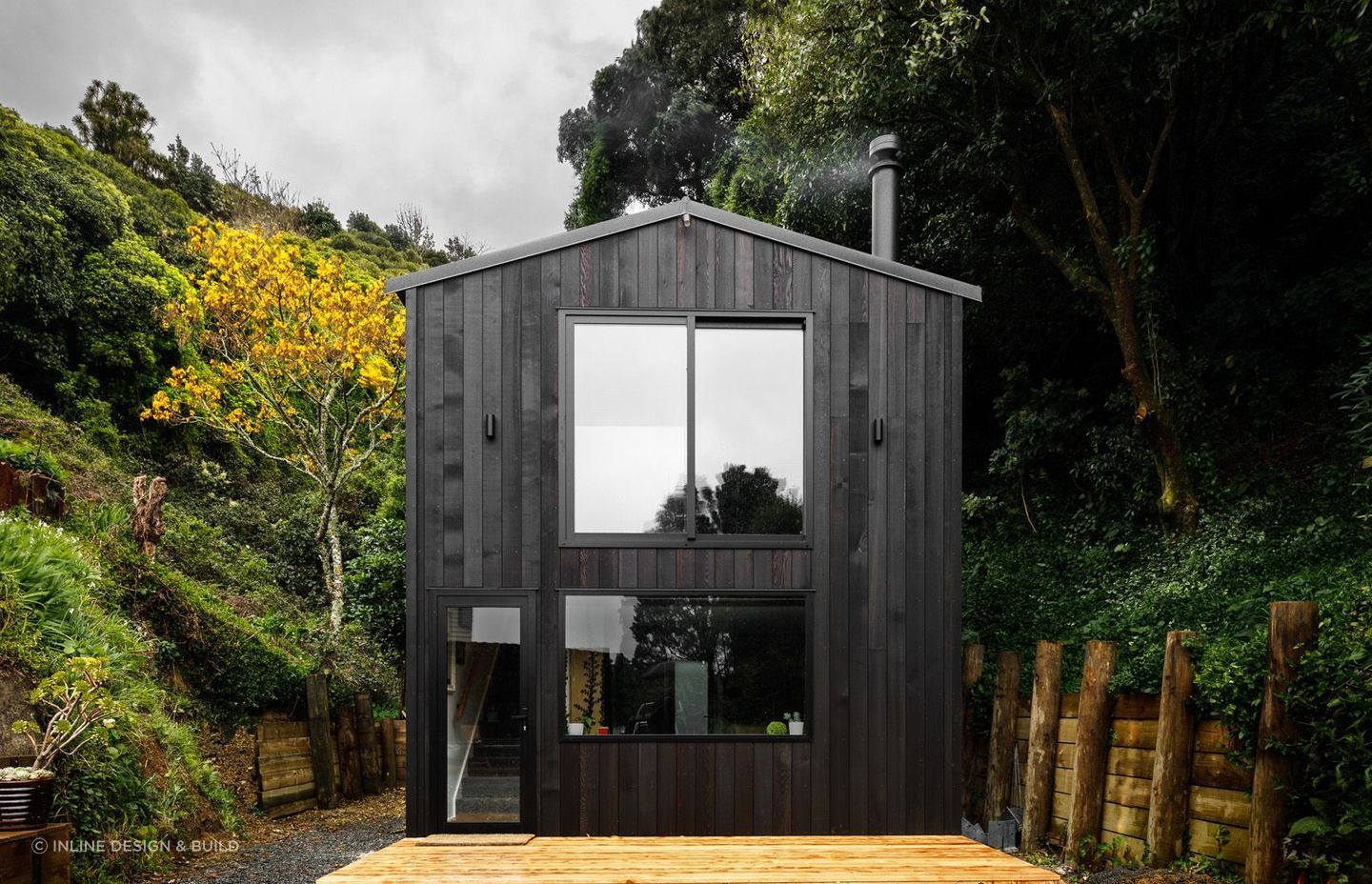
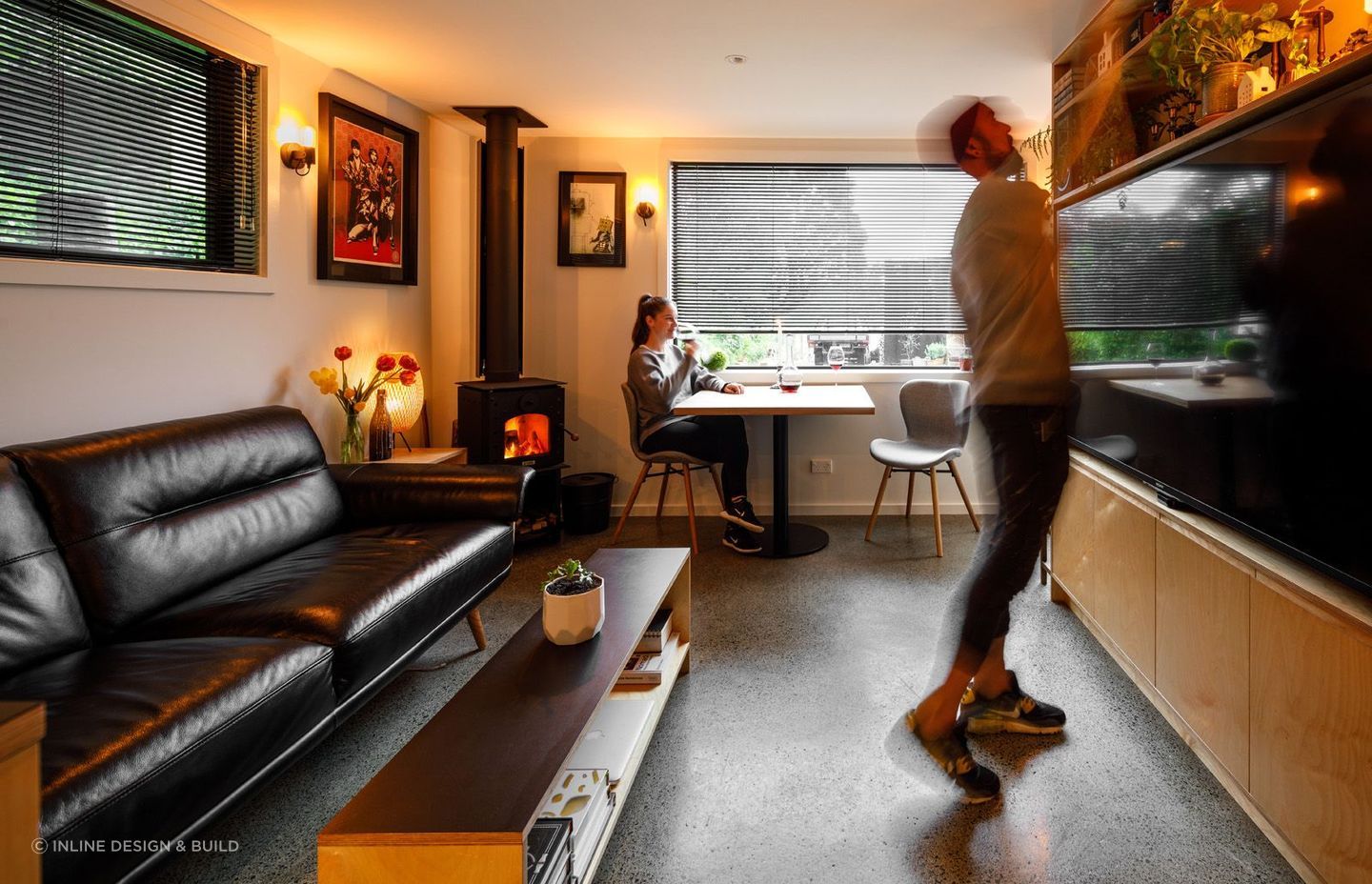
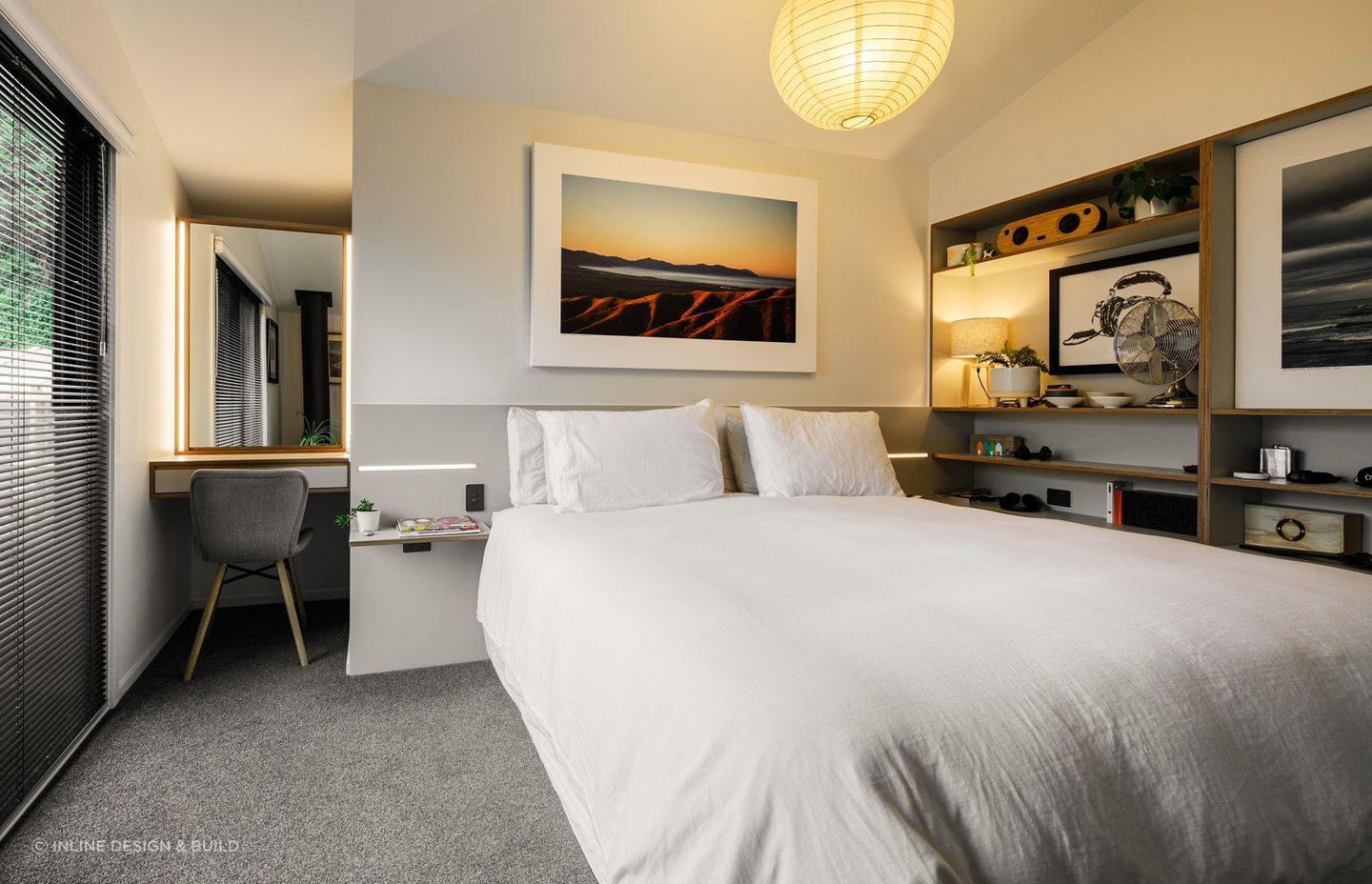
4. The Boathouse by Novak + Middleton
The Boathouse by Novak + Middleton is a small retreat on the coastal edge of Hongoeka Bay, north of Plimmerton. Overlooking the idyllic Mana Island it has a large open-plan space where various functions can occur.
It can actually be opened up on three sides, maximising exposure to the sea and land, or closed down with large sliding screens. Off this central space are a small kitchen and a bathroom, with a mezzanine floor above for sleeping.
The strong uncomplicated form with gabled ends creates a sense of shelter in close connection with its environment, perfectly capturing the spirit of the New Zealand boathouse. The external materials were also chosen with the building’s origin and its surroundings in mind, enabling it to reside harmoniously against the natural backdrop.
The high gable roof structure means the interior doesn’t feel like a small home at all with great floor-to-ceiling height and that feeling of additional space. The plush rug in front of the roaring fireplace sets a scene that you could relax in for hours.
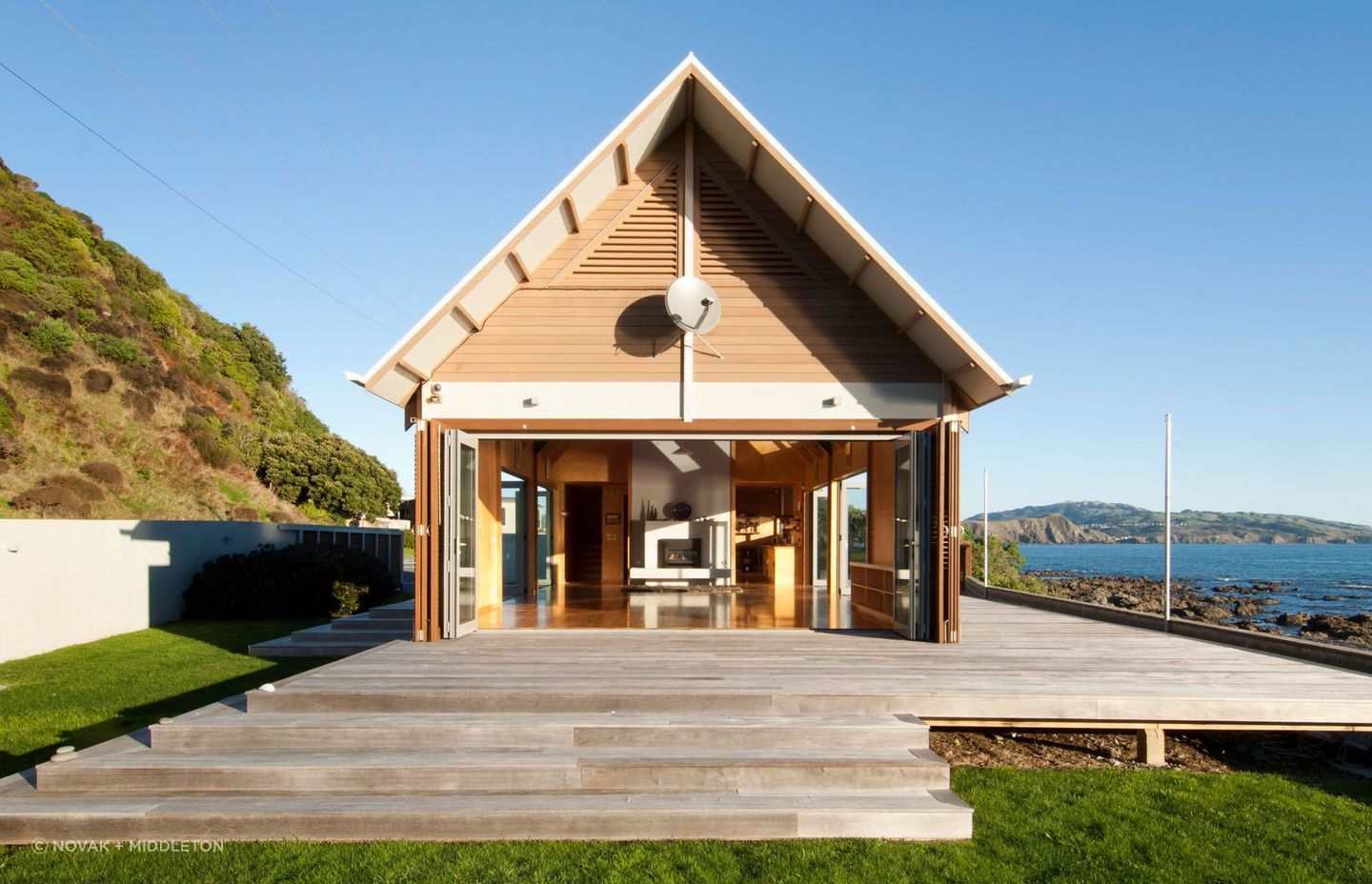
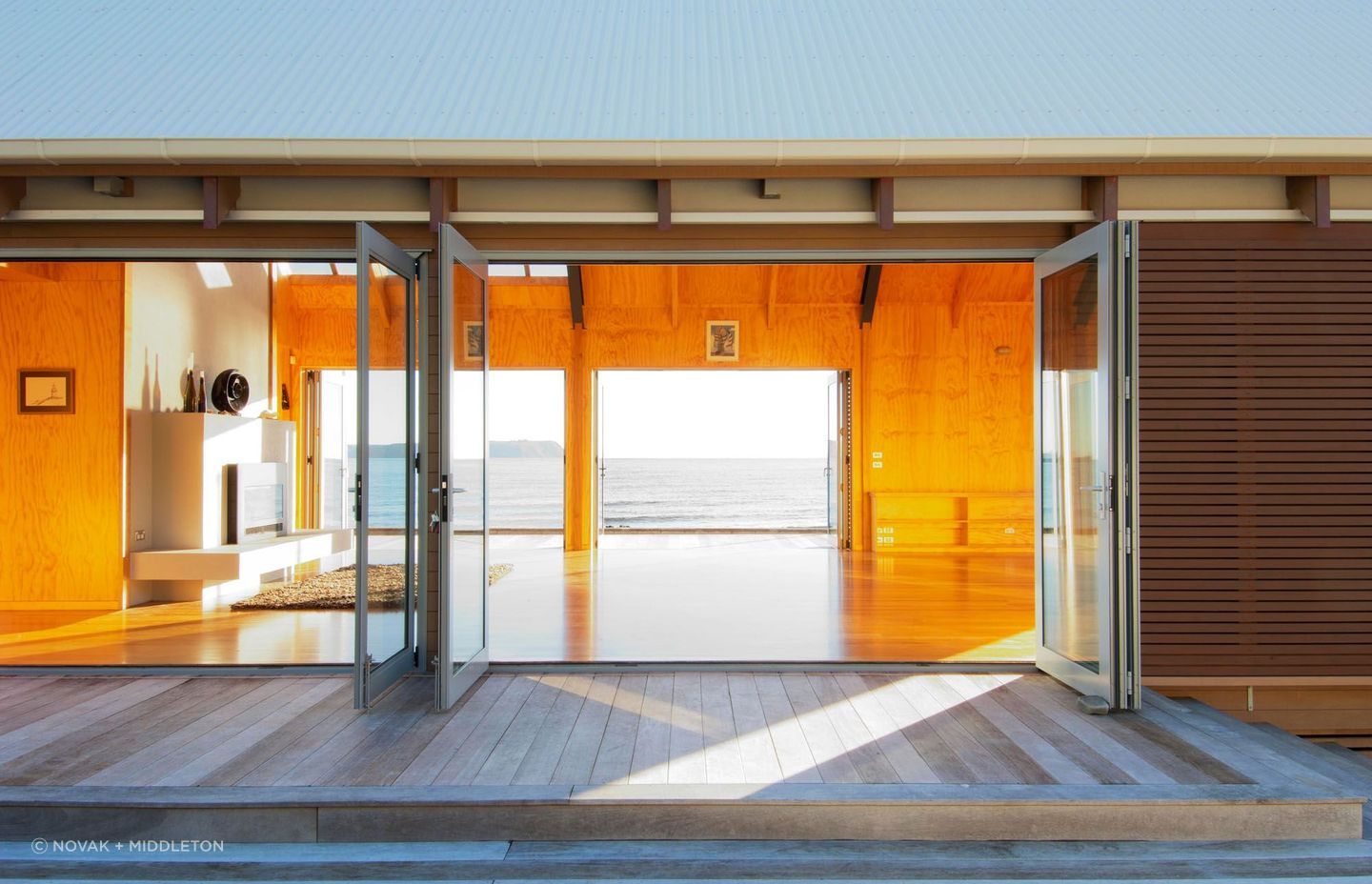
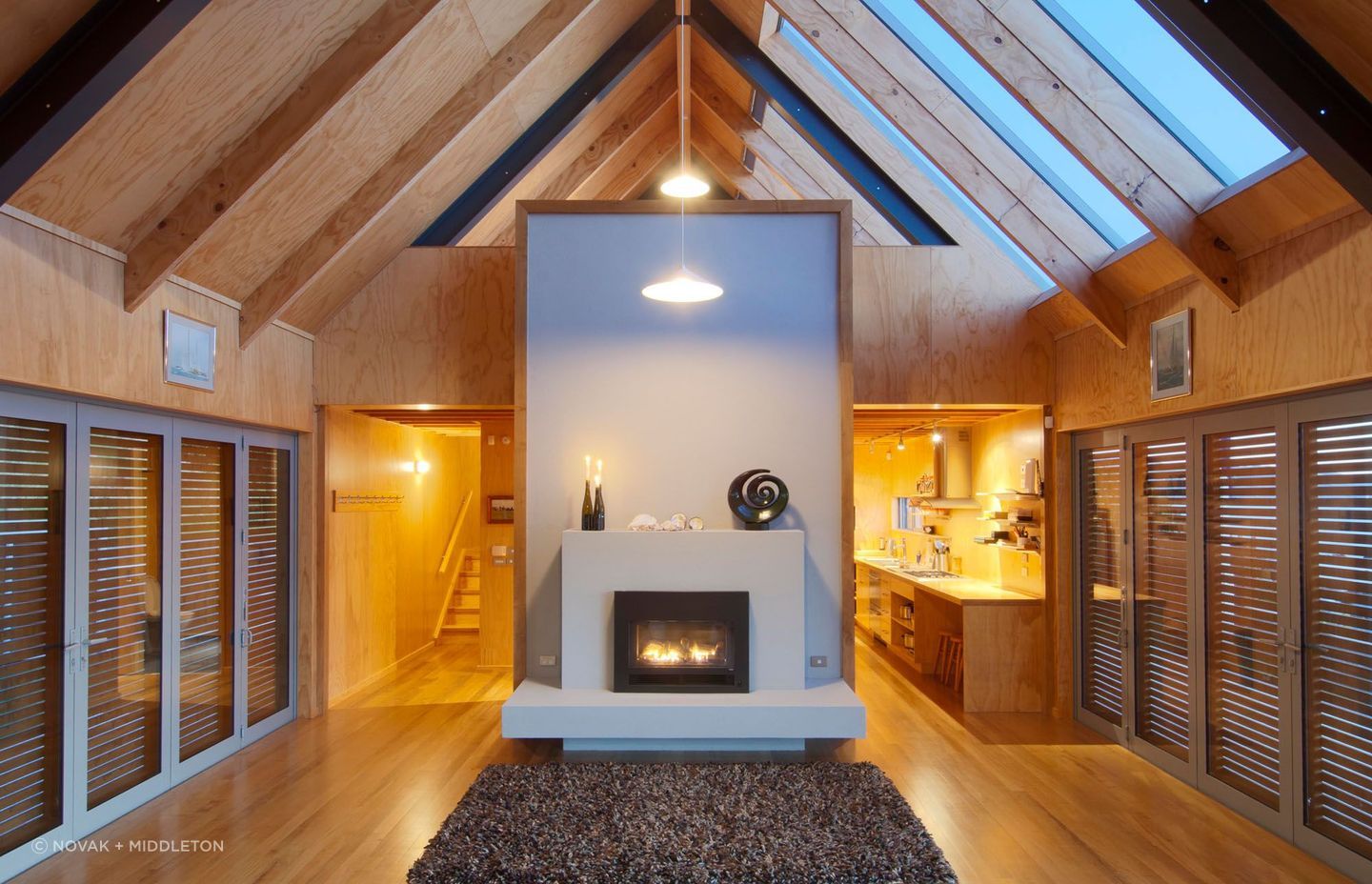
5. Pakowhai Rd Tiny House by Architecture & Interiors
On a transitional site in Hawke’s Bay, the unique Pakowhai Rd Tiny House by Architecture & Interiors came to life as an experiment to see if a transformed 40-foot shipping container was a cost-effective alternative to a new build.
Designed as a transportable dwelling with a footprint of just 28 square metres, the design imagined the container transformed into a house for one or two permanent occupants. The shipping container used in the project had previously been storing waka (canoes) and had to be refurbished before work began due to rusting and wear and tear. Another challenge was obtaining building and resource consent as the dwelling had to completely comply with the New Zealand Building Code.
An interior clad with red plywood gives the space natural warmth and the galley-styled kitchen is the perfect solution for the rectangular-shaped shipping container. A picture-framed window in the kitchen opens up the vistas, connecting you to the surroundings from both sides when fully opened up.
Find the best architect for your next tiny home project on ArchiPro
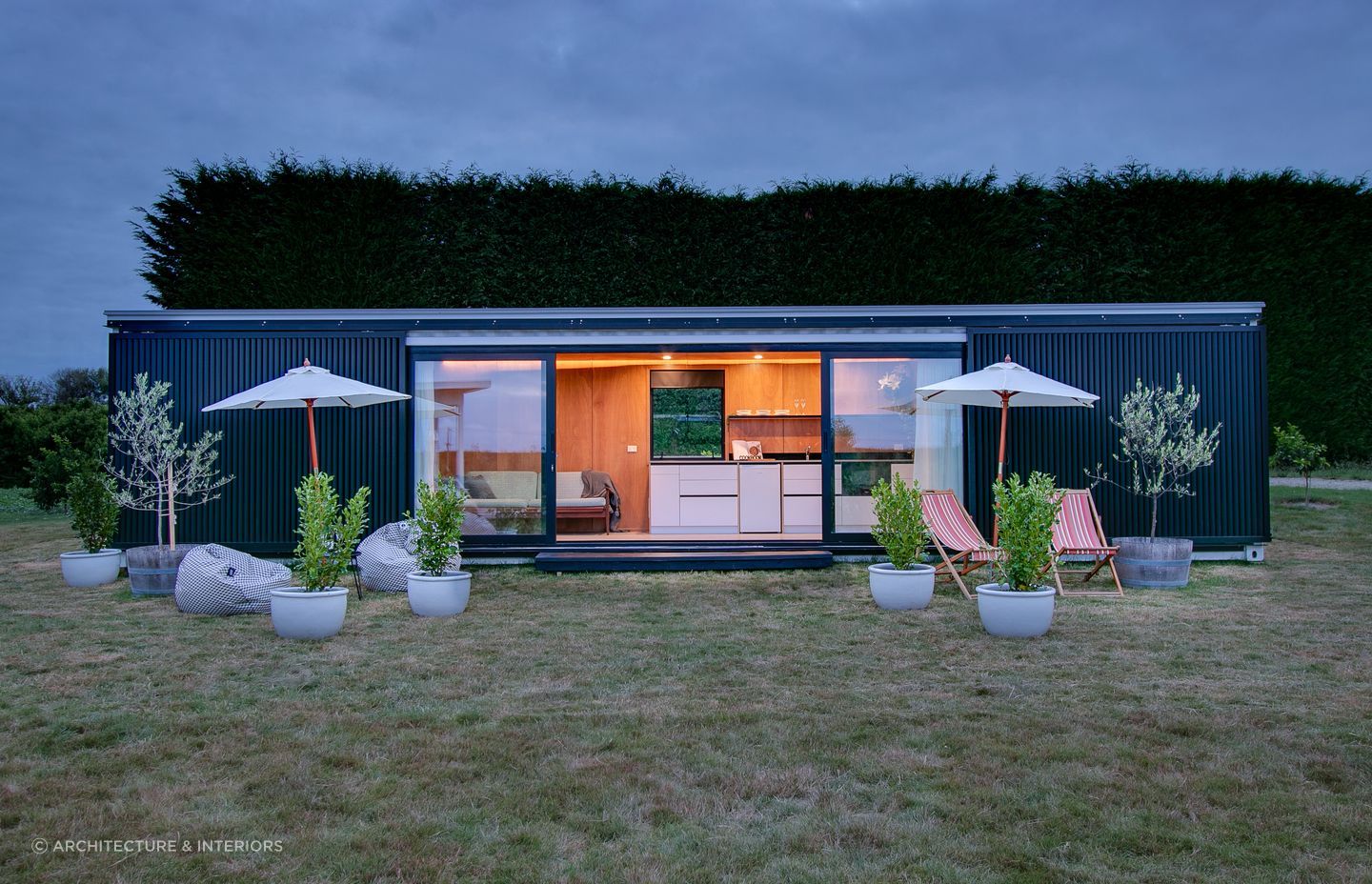
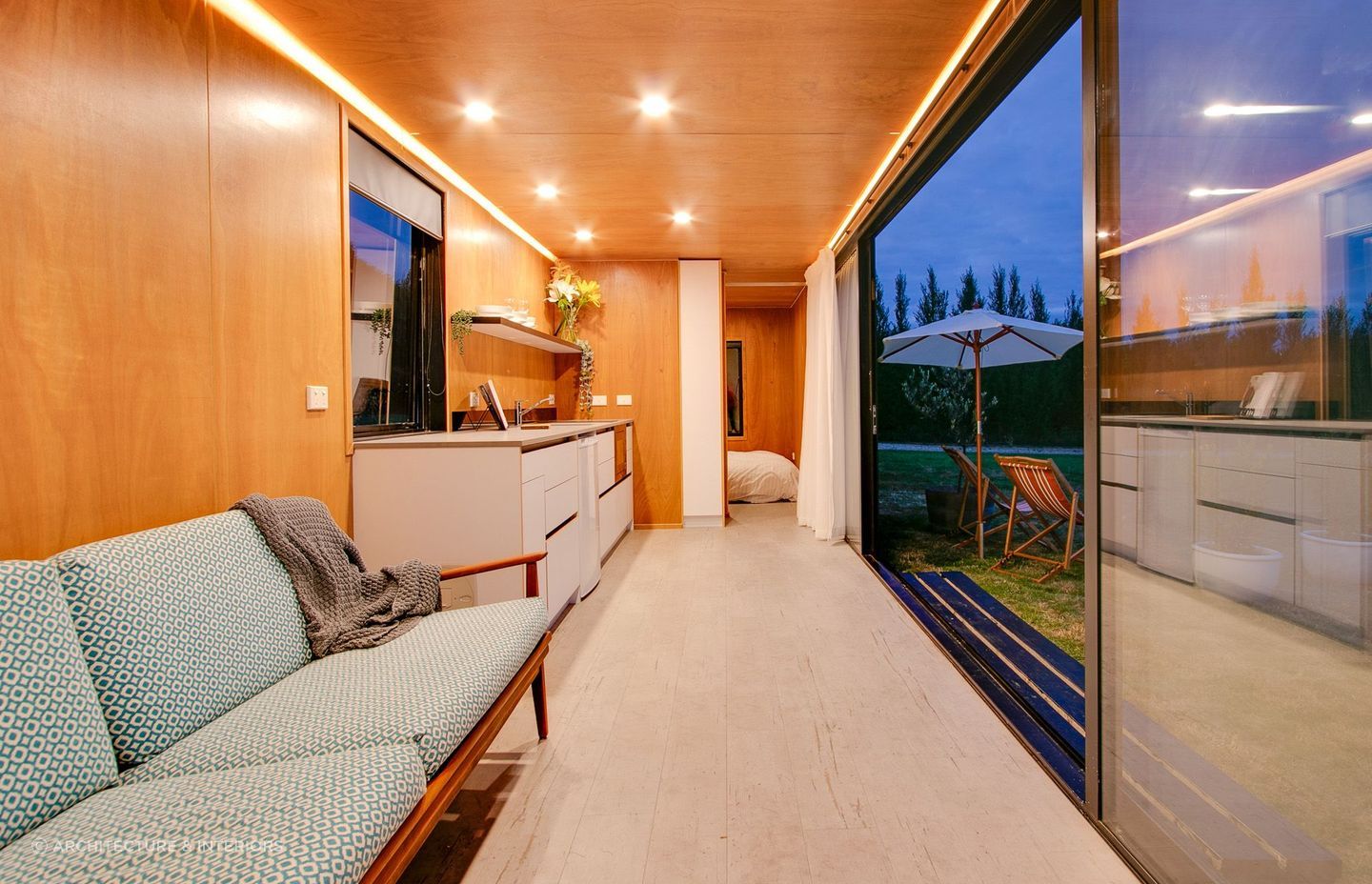
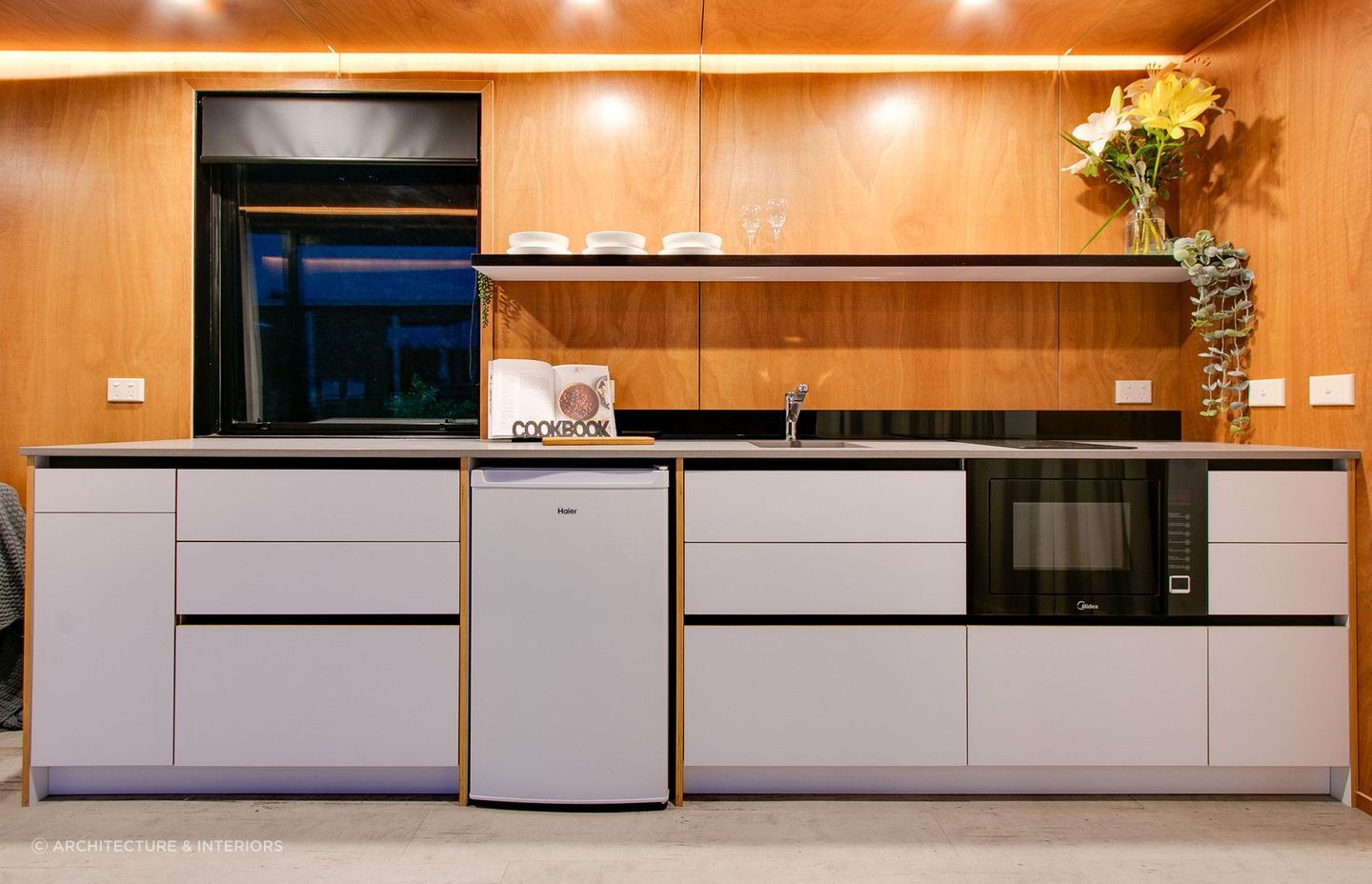
6. Kimimoko Tiny House by Condon Scott Architects
Located on a suburban street within Wanaka, the Kimimoko Tiny House is an NZIA award-winning small home, defined by its ambitious 30 square metre footprint, a simple gable form and a black rain screen. The one-bedroom home cleverly packs a lot into a small place without compromising on the scale of the living areas or wasting any space.
It incorporates passive house measures and structural insulated panels, so virtually no additional energy is required to maintain a consistent level of thermal comfort in response to the Central Otago climate.
A mixture of track and recessed lighting provides clarity and depth pivoting around a multi-functional ceiling fan light and a Persian-style rug is the centrepiece of an interior of carefully curated items that is both personal and welcoming.
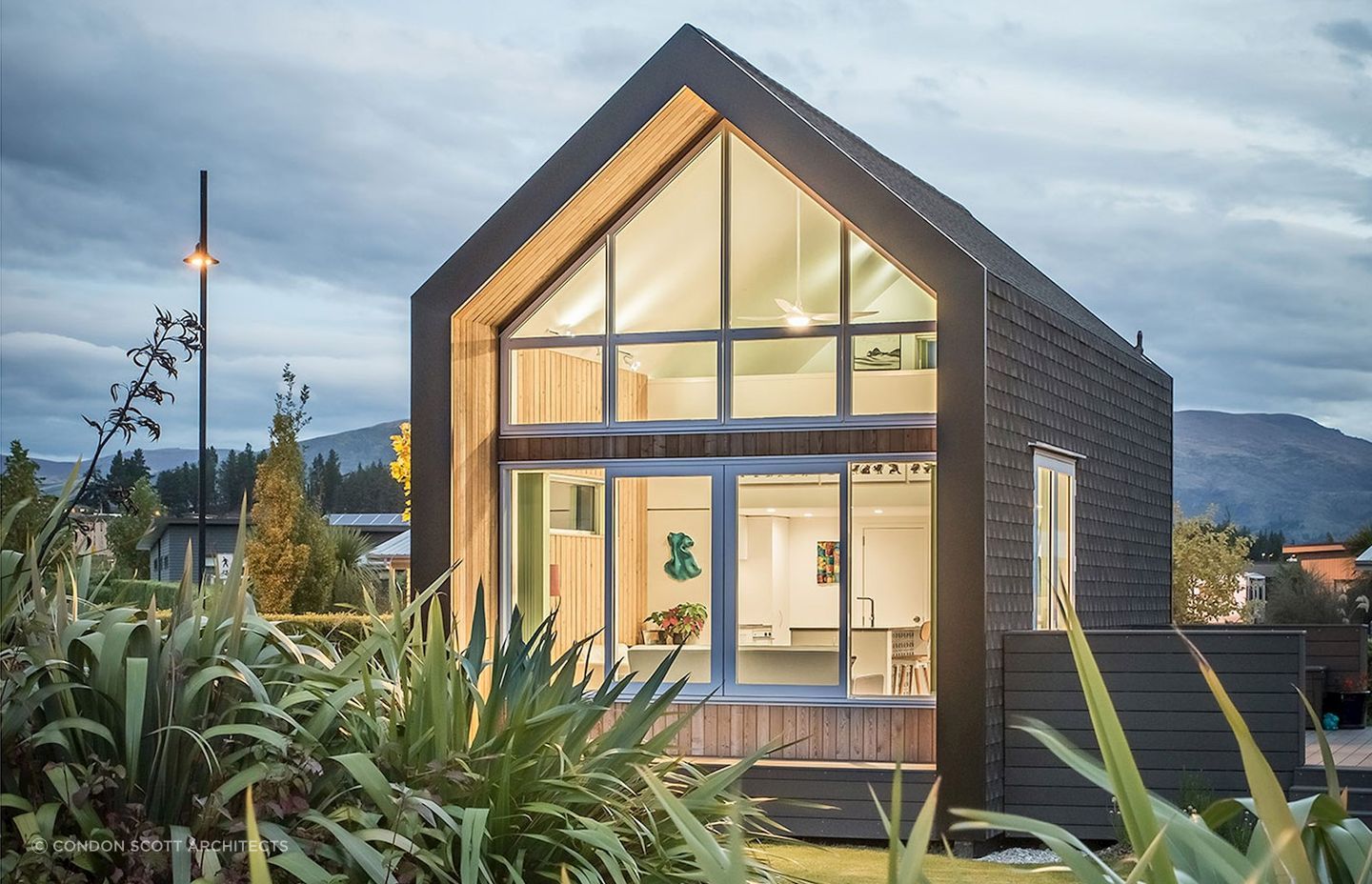
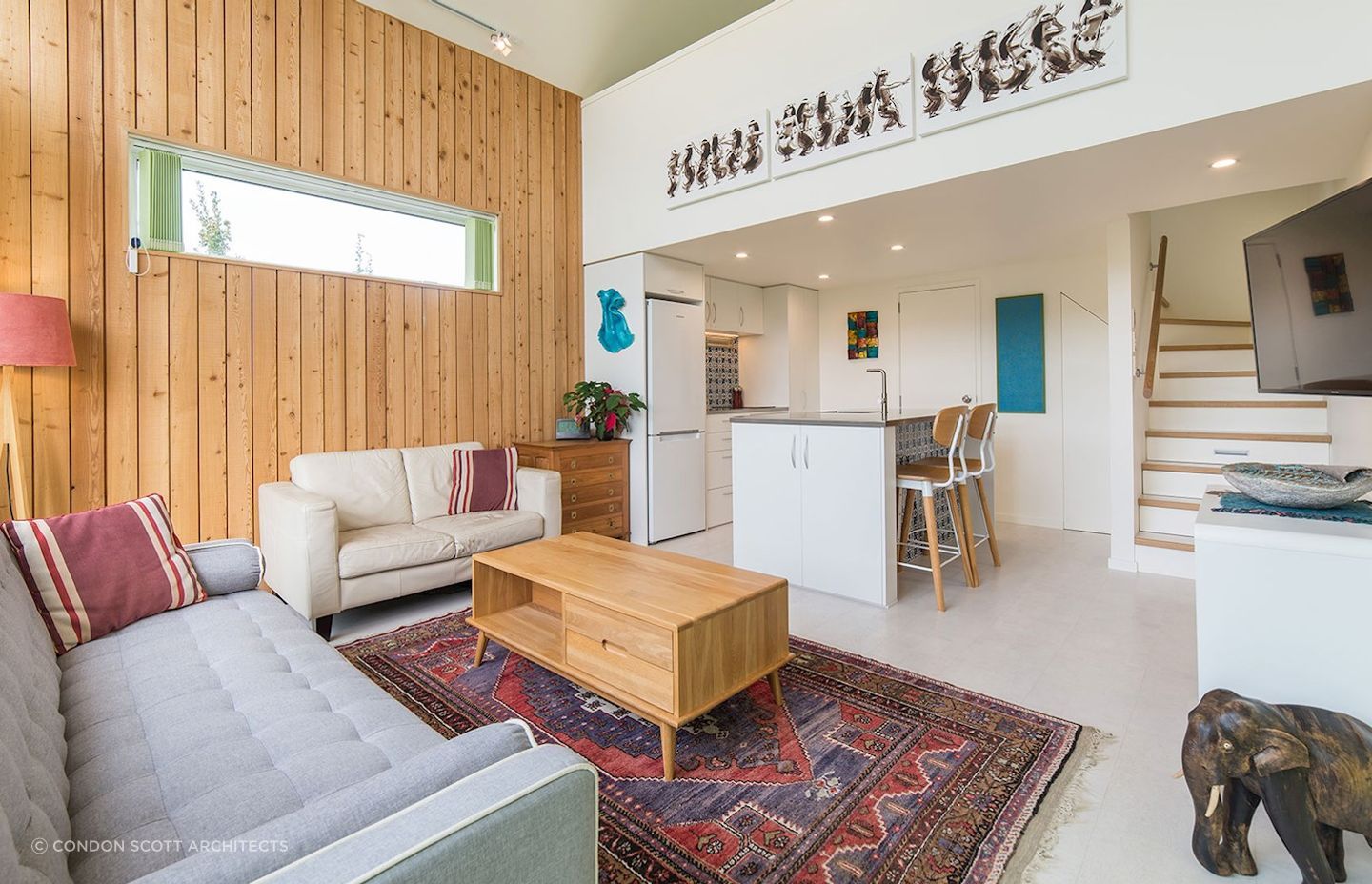
7. Akaroa Bach by Makers of Architecture
This warm and comfortable Akaroa Bach sits on the top end of the small house category with a footprint of 91 square metres, but we love the original character of this home, which, due to the steeply sloping site, is linked to the road via a black bridge.
The two-storeyed bach is orientated to face north overlooking manuka bush and rural farmland, making it the perfect place for relaxation and retreat. It was the first home in New Zealand to be built with cross-laminated timber (CLT) and was full of innovation elsewhere too, designed and fabricated utilising BIM (Building Information Modelling) and CNC (Computer Numerical Control) precision manufacturing technologies. This allowed the house to be assembled in 3 days followed by a few weeks to build the envelope in situ.
The result is a simple and optimised design providing a functional, flexible and space-efficient home. A repurposed kitchen with stainless steel benchtops and extra storage space under the staircase are just a few examples of the practical approach to the interior design of the project. All in all, it’s a great achievement in tiny home design, both inside and out.
Related article: The most beautiful barn houses in New Zealand
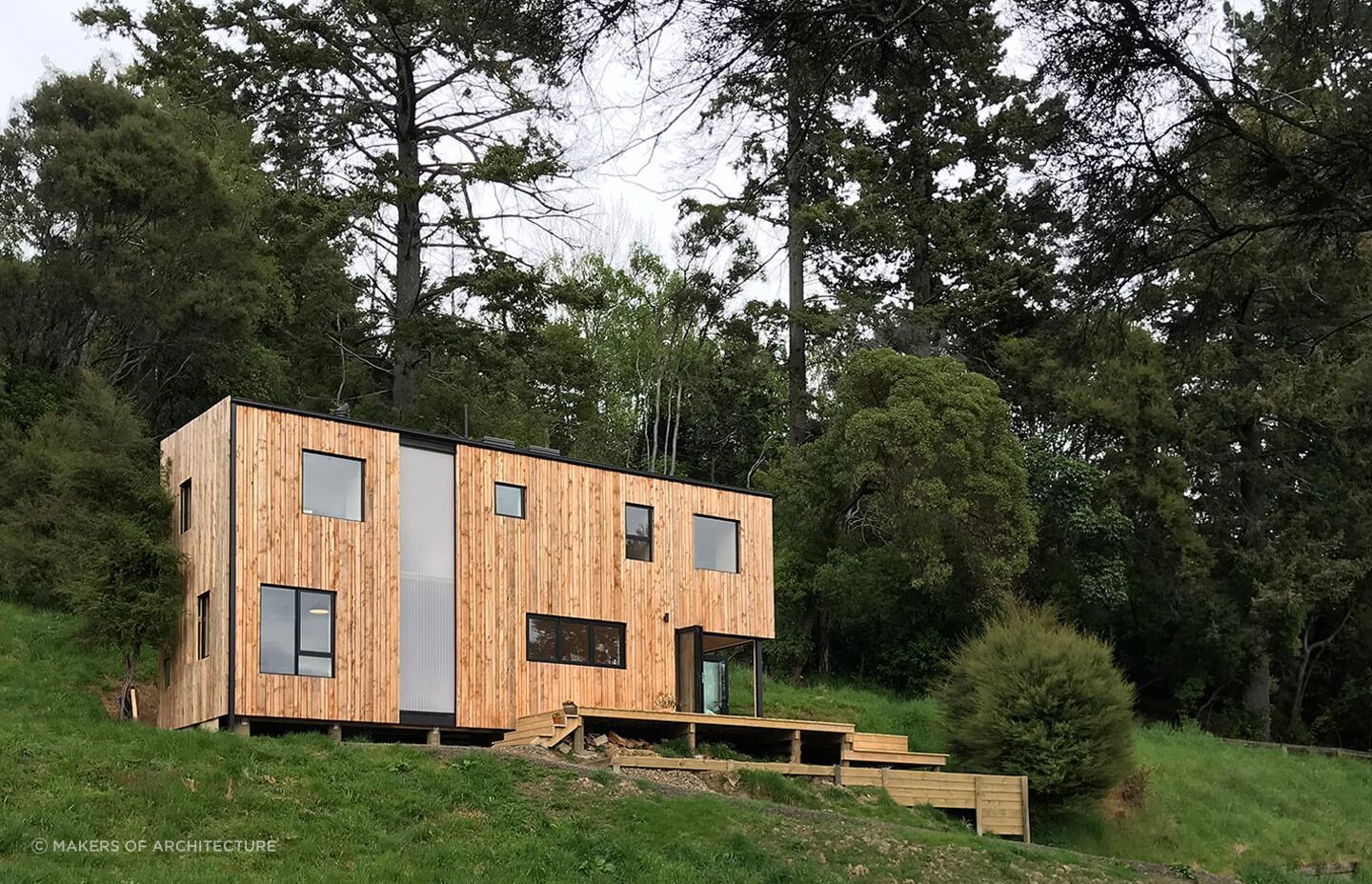
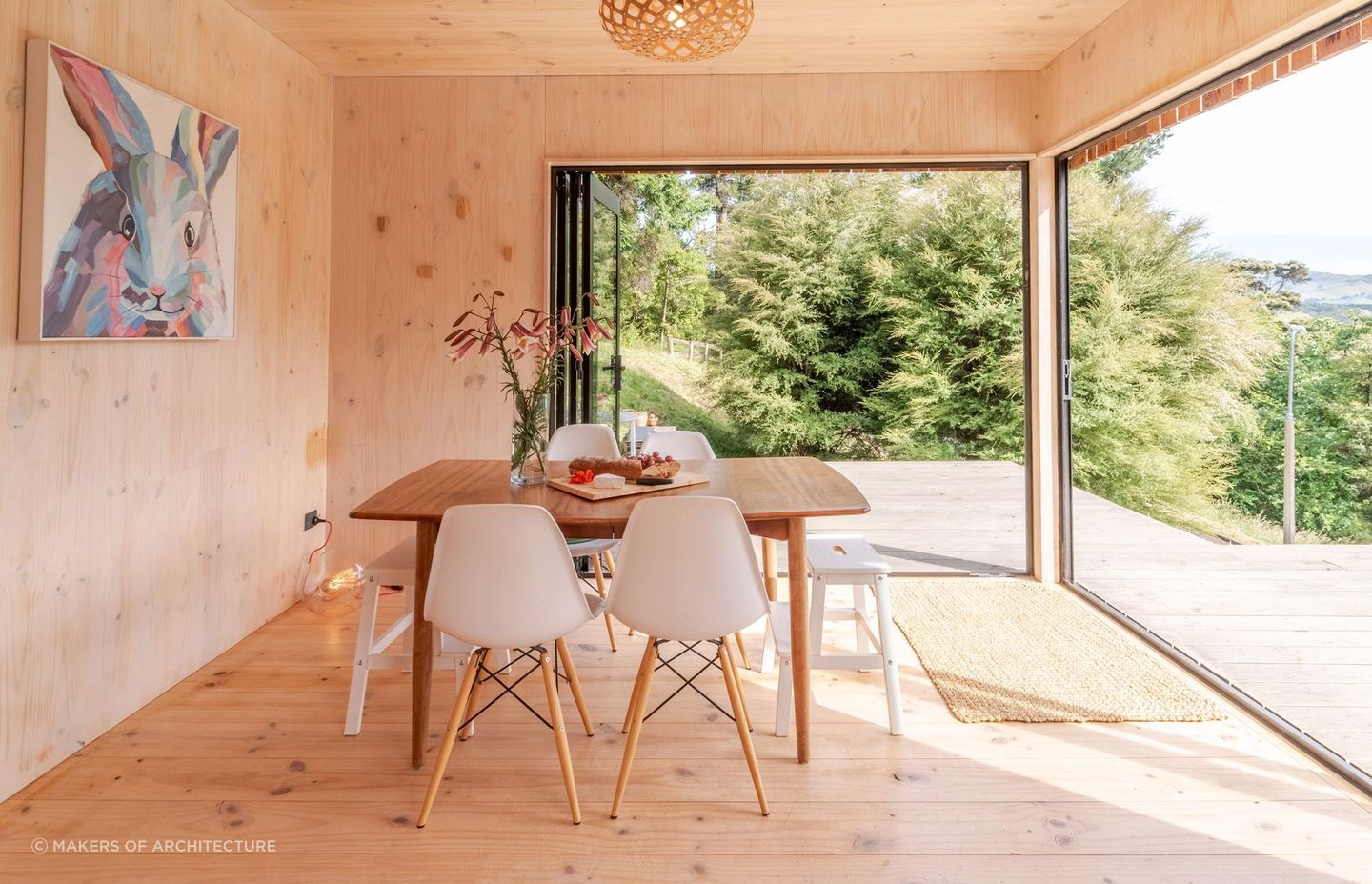
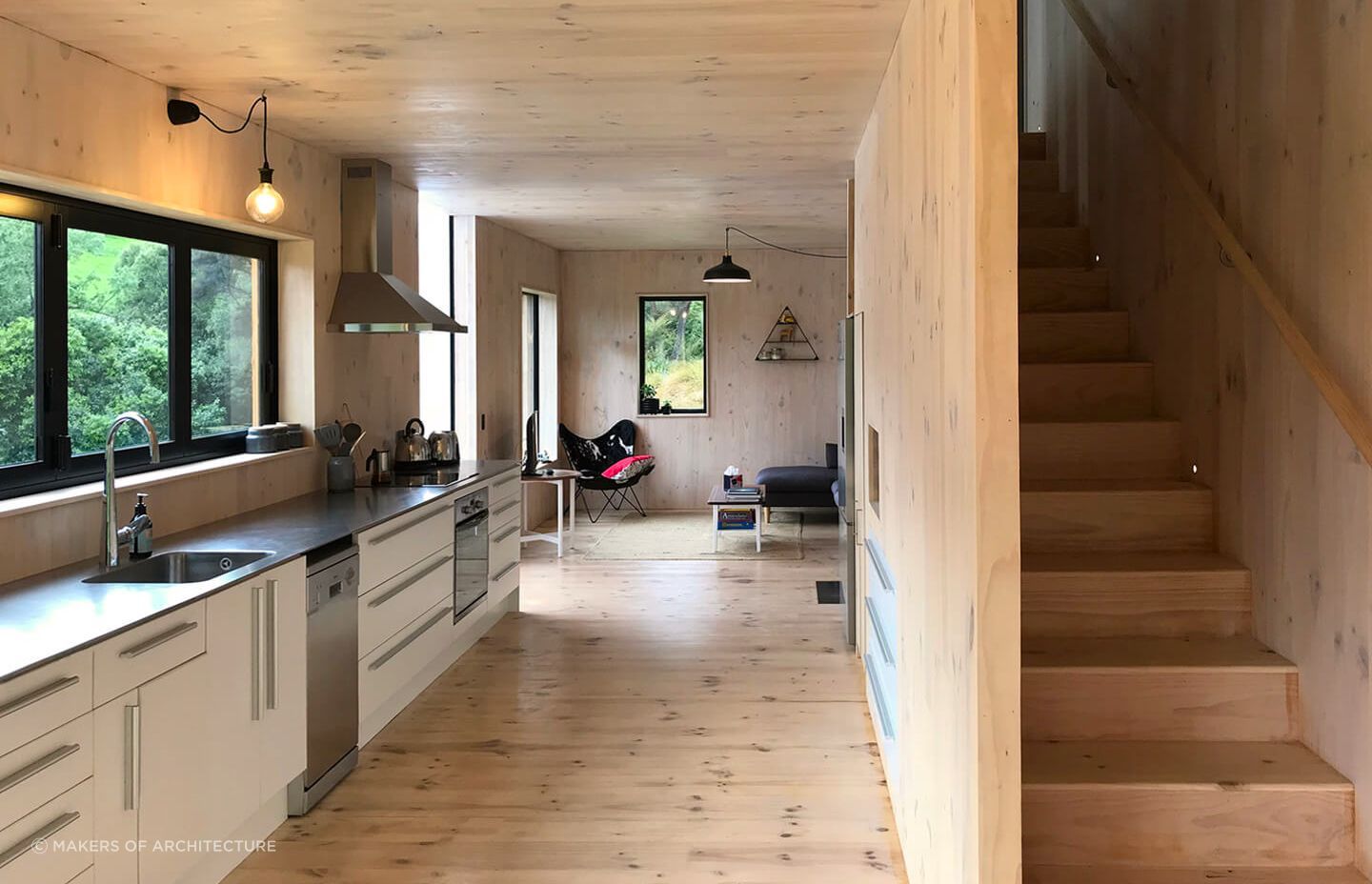
The best tiny home designs to inspire you
As you can see from this superb list of the best tiny houses in New Zealand there are some exquisite examples to draw inspiration from. Tiny home living isn't for everyone but when done well you can create a highly functional and extremely stylish space for you and your family. By trusting the best professionals and following a structured build process your dream tiny house can very much become a reality.
Browse the best architectural projects in New Zealand on ArchiPro
