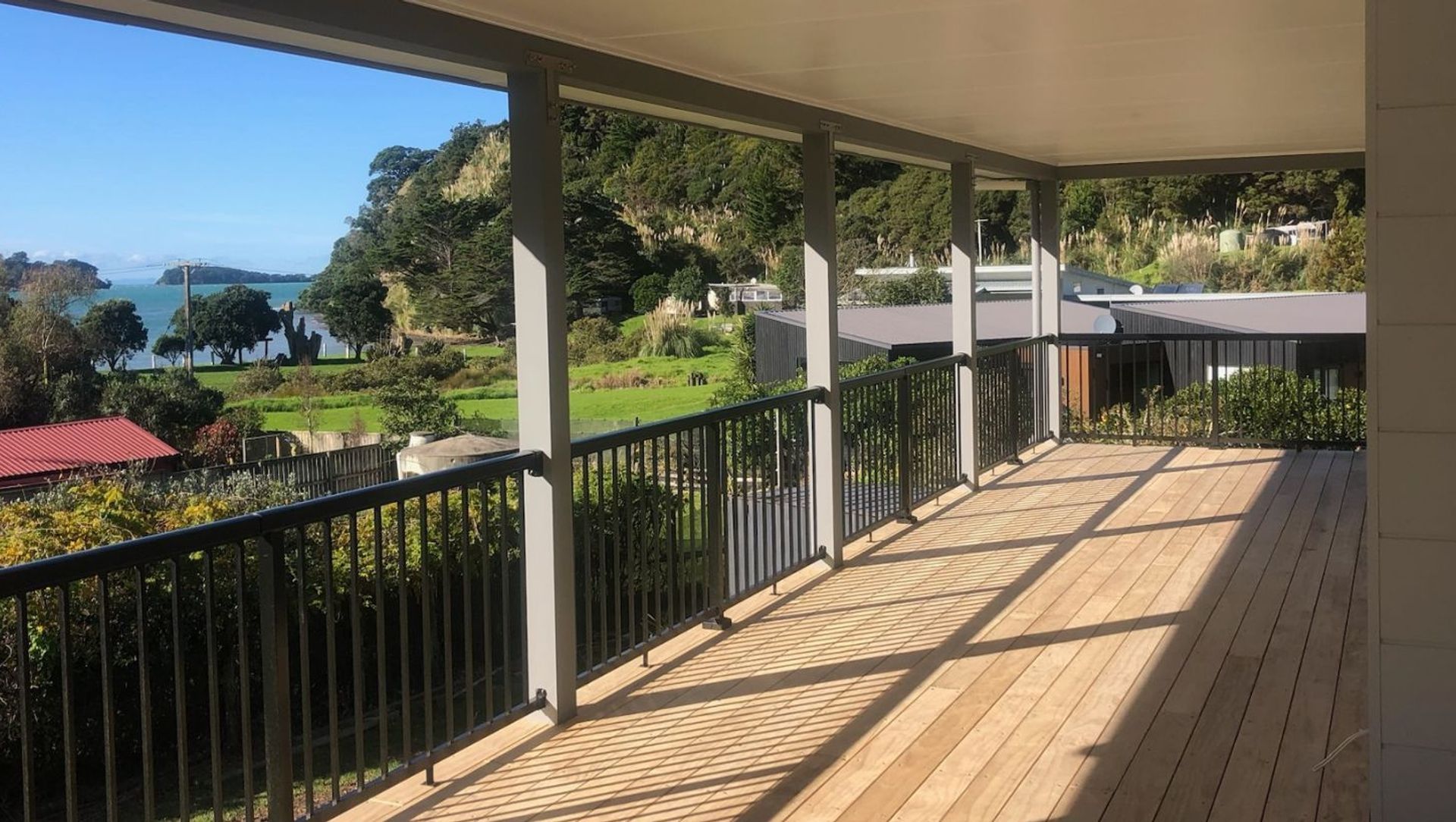Mahurangi Retirement Home.
ArchiPro Project Summary - Contemporary 2-bedroom, 3-bathroom retirement home completed in 2023, blending classic and modern techniques in the scenic Mahurangi, offering a perfect balance of comfort and sophistication.
- Title:
- Retirement Bliss - 2-Bed, 3-Bath
- Builder:
- Touchwood Solidwood Homes
- Category:
- Residential/
- New Builds
- Region:
- Mahurangi West, Auckland, NZ
- Completed:
- 2023
- Building style:
- Contemporary
- Photographers:
- Touchwood Solidwood Homes

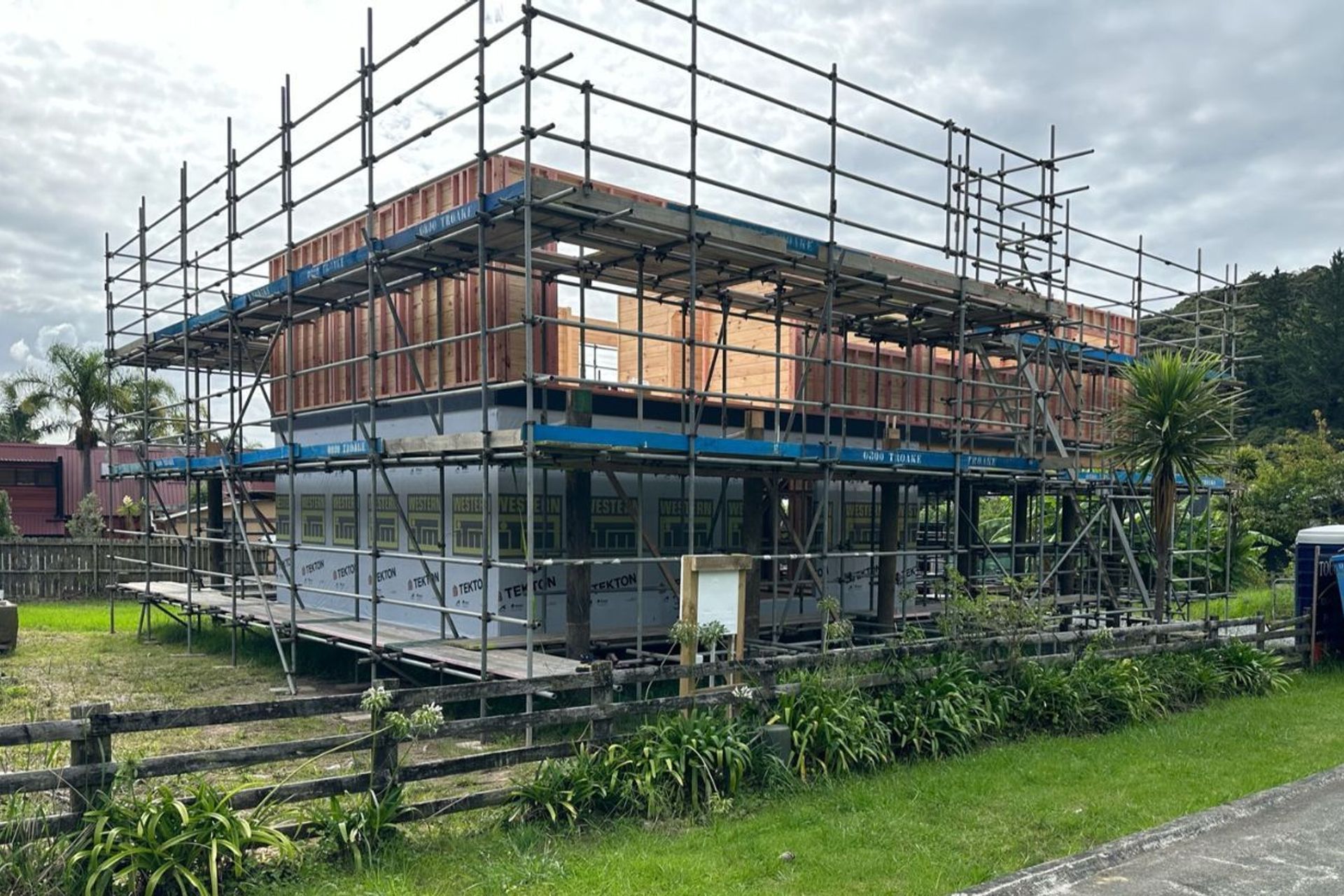
Unique Construction for a Unique Home
At the start of this project, we faced an intriguing choice: Should we use our specialized Touchwood Wall System or a conventional timber-frame design? Ultimately, the homeowners opted for the best of both worlds. On the ground floor, you’ll find the familiar gib-lined walls typical of a Kiwi home. Upstairs, the ambiance transforms with the warm tones and cozy charm of our solid timber Touchwood Wall System, creating a space that feels both inviting and uniquely theirs.
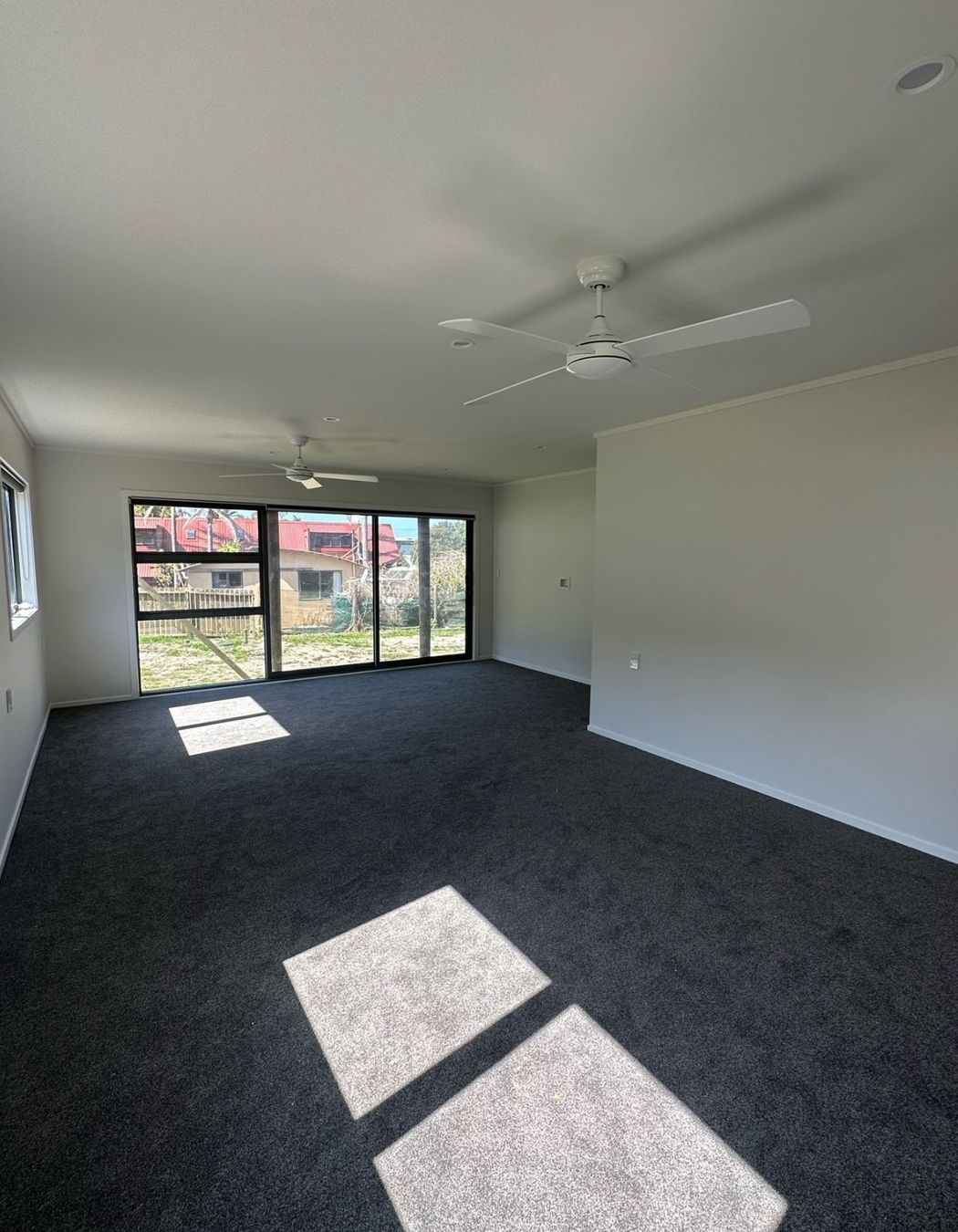
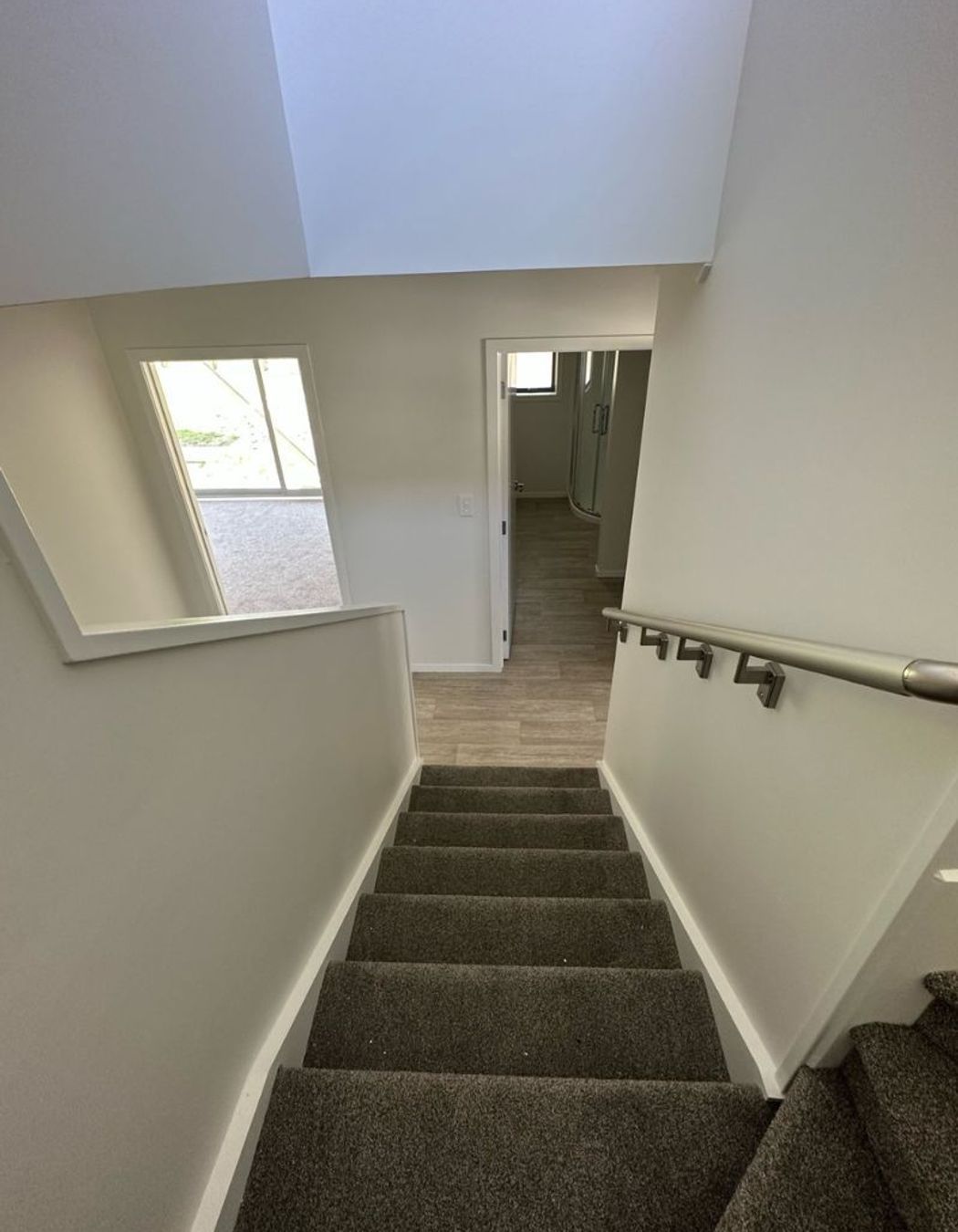
A Spacious Rumpus for Relaxation
The generous downstairs rumpus room offers endless possibilities, whether it’s a cosy retreat for family movie nights or a vibrant space for hobbies and games. Its versatile design ensures it can evolve with the homeowners’ needs, making it a standout feature of this home.
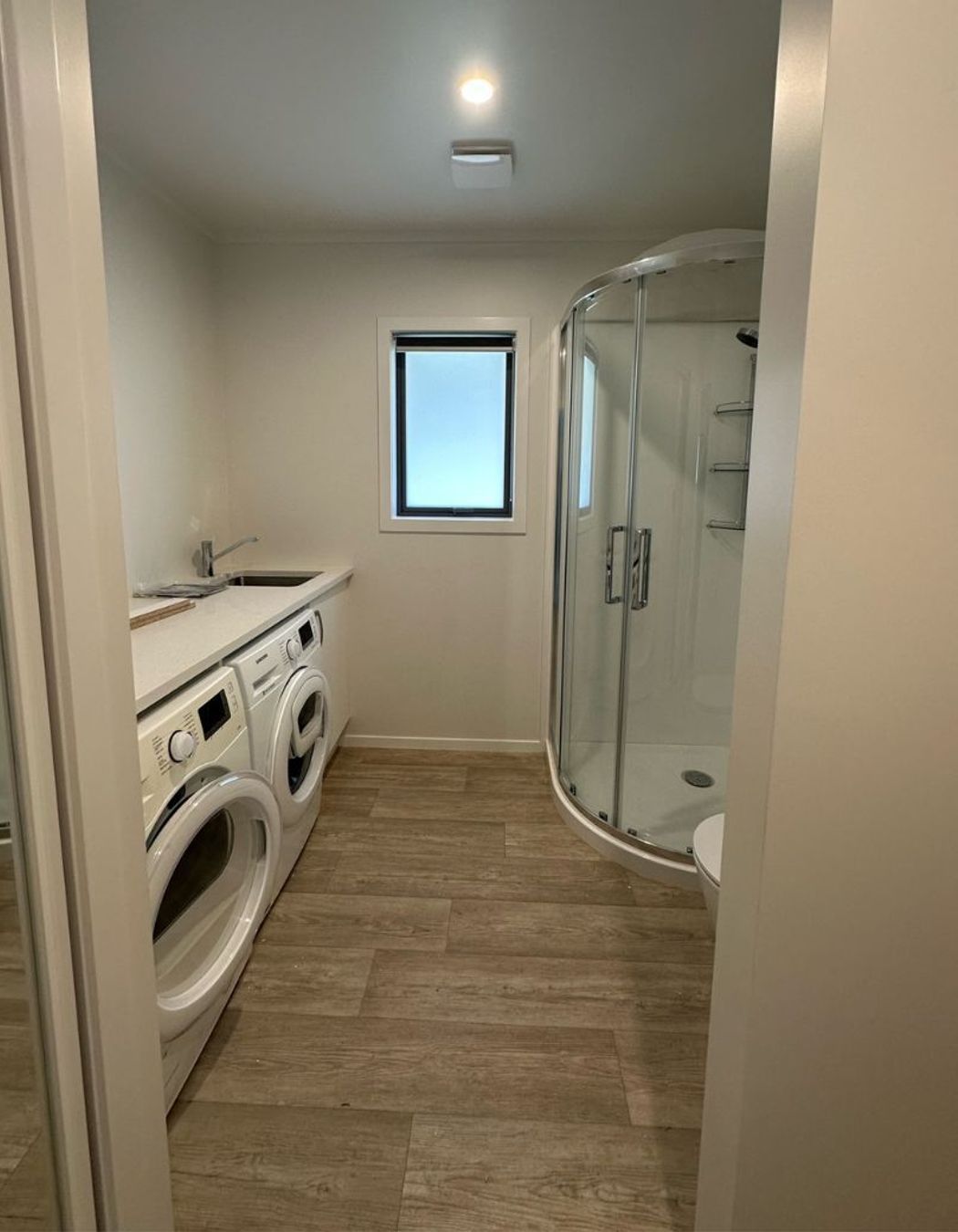
Practical Convenience with a Touch of Luxury
The downstairs laundry and bathroom combine functionality with clever design. Central to this space is the laundry chute, offering an effortless way to send clothes directly to the laundry, no stair-climbing required.
This smart feature simplifies daily routines, while the well-appointed layout ensures every inch serves a purpose. Modern and efficient, this area enhances the home’s practicality without compromising on style.


Elevated Living with Every Detail Considered
The upstairs living area is designed to connect effortlessly with the outdoors, thanks to ranchsliders that open onto one of the two covered decks. This feature not only floods the space with natural light but also creates a perfect setting for enjoying Mahurangi’s tranquil views or hosting gatherings.
Adjacent to the living area, the upstairs includes a separate bathroom with a bathtub—a soothing retreat for relaxation—and a standalone toilet for added convenience.
Bed 2 is also located on this level, offering a peaceful and private space ideal for family or guests. Thoughtfully positioned away from the main living areas, it ensures a quiet retreat for restful nights.
To enhance comfort, ceiling fans are strategically placed throughout the home, though not in the upstairs living area, ensuring a comfortable climate year-round in key spaces. This level reflects the home’s balance of functional design and inviting comfort, creating a truly versatile living environment.
Luxurious Master Retreat with Private Decking

The master bedroom is a spacious haven, complete with a generous walk-in wardrobe and a private ensuite designed for comfort and convenience. The ensuite features a large shower and a double vanity, offering both functionality and a touch of luxury.
Sliding open the double stacking ranchslider, you’ll find a private decking area—perfect for enjoying a morning coffee or unwinding in the evenings with a peaceful view.
This retreat offers the ideal blend of privacy and luxury, creating a perfect escape within your own home.

Year-Round Outdoor Living with Stunning Beach Views
The expansive covered decking offers a fantastic spot for outdoor living, providing a seamless connection to the beach views. Sheltered from the wind, it ensures a comfortable space to enjoy throughout the year, whether you're hosting a summer barbecue or unwinding with a warm drink during cooler months. This versatile area enhances the home, allowing you to make the most of the stunning coastal surroundings in any season.
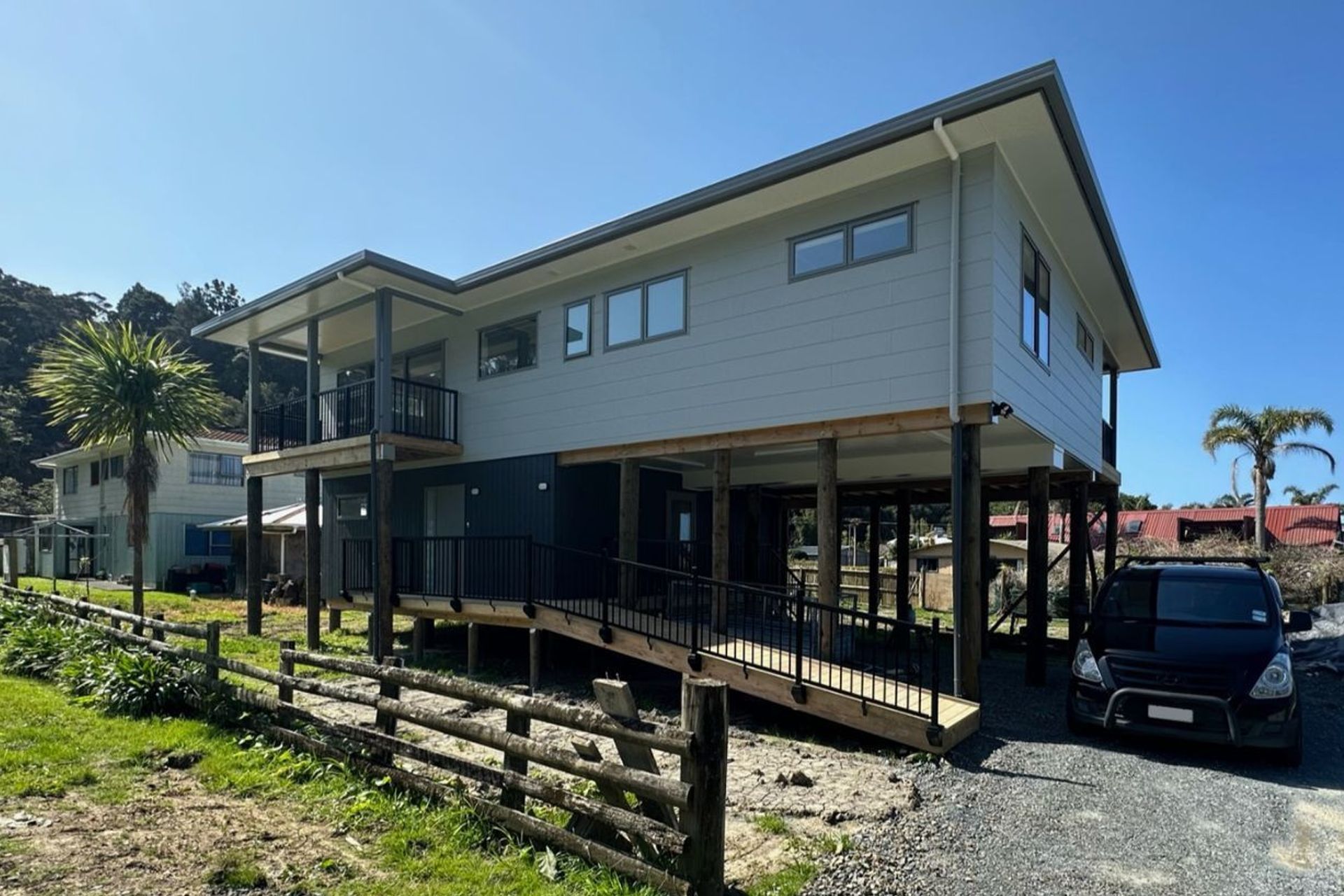
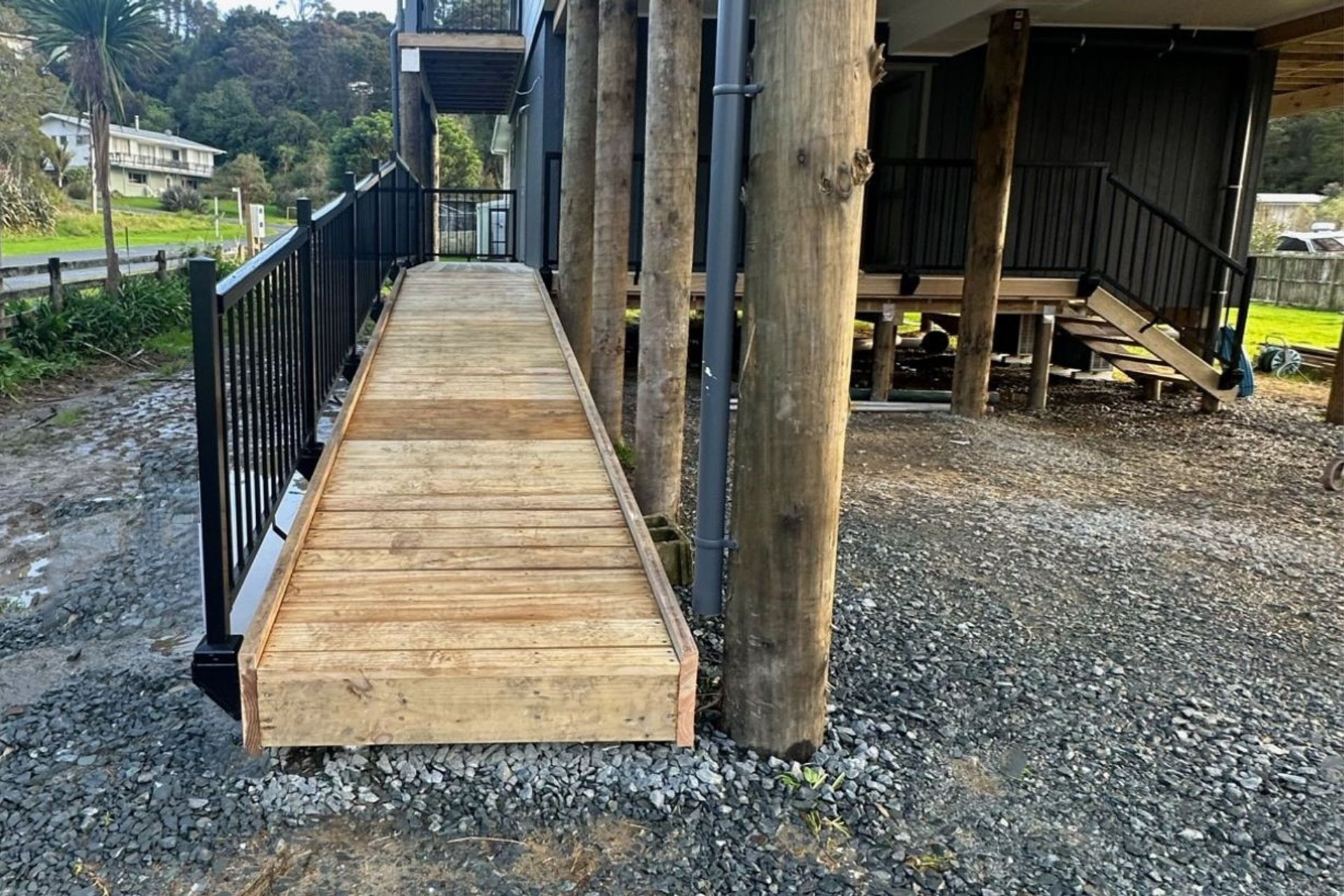
Easy Access with Carport and Ramp
The home features a large carport, offering ample space for vehicles and additional storage. Accessing the home is made easy with a gentle ramp, ensuring a smooth entry for all, including those with mobility needs. This practical addition enhances the home's overall accessibility, combining convenience with thoughtful design.


Founded
Projects Listed

Touchwood Solidwood Homes.
Other People also viewed
Why ArchiPro?
No more endless searching -
Everything you need, all in one place.Real projects, real experts -
Work with vetted architects, designers, and suppliers.Designed for Australia -
Projects, products, and professionals that meet local standards.From inspiration to reality -
Find your style and connect with the experts behind it.Start your Project
Start you project with a free account to unlock features designed to help you simplify your building project.
Learn MoreBecome a Pro
Showcase your business on ArchiPro and join industry leading brands showcasing their products and expertise.
Learn More