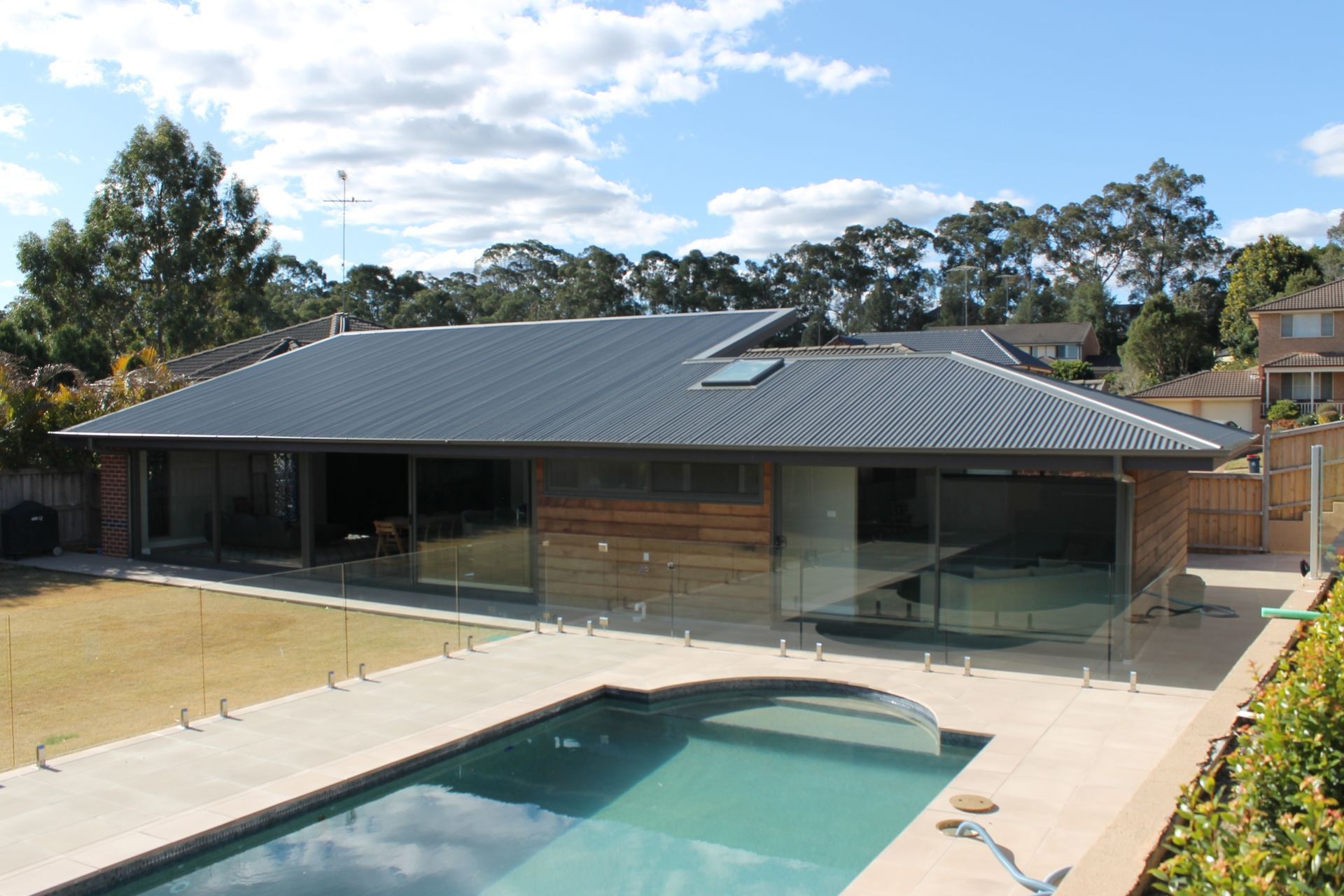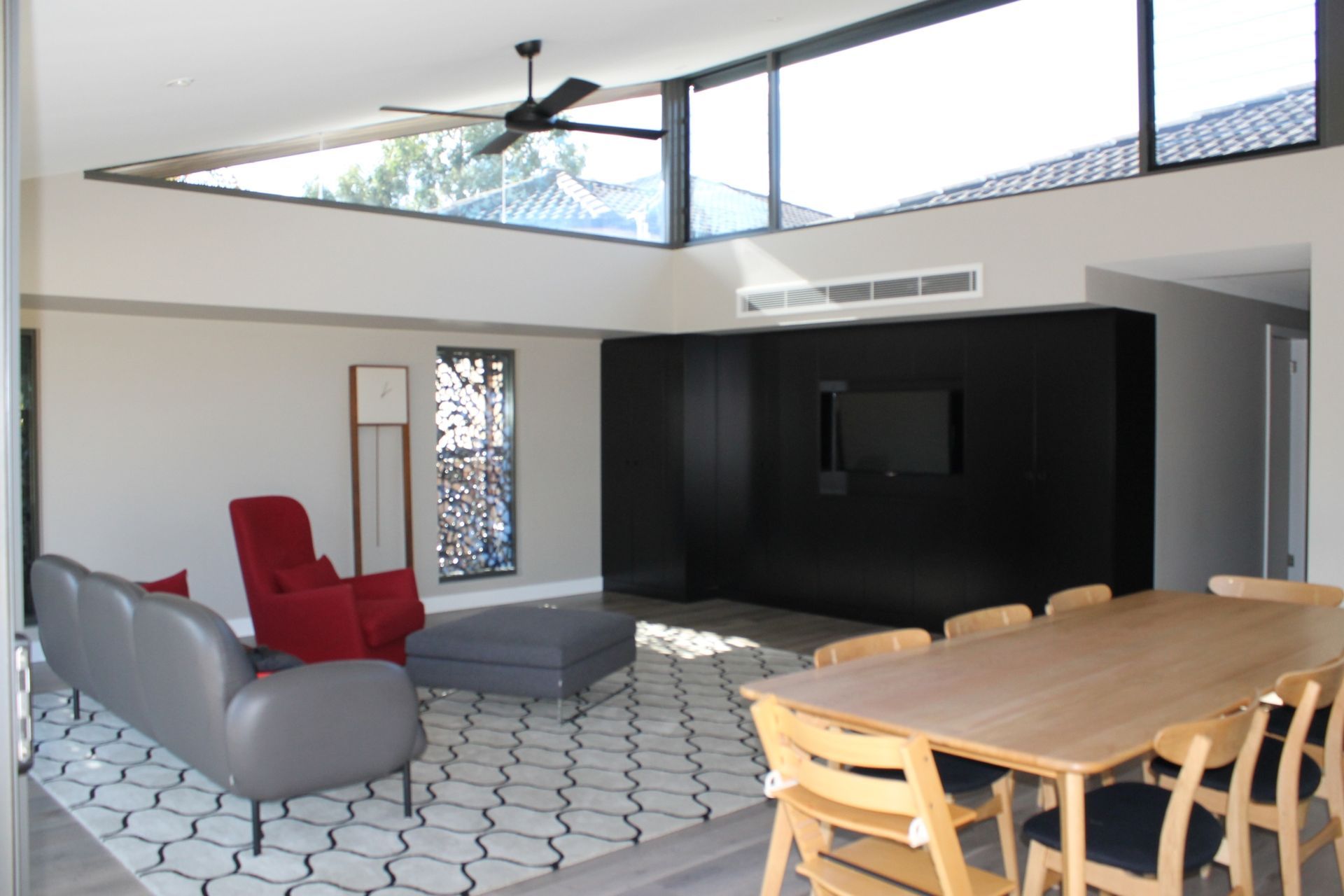About
90s Project Home Update.
ArchiPro Project Summary - Comprehensive renovations to a 90s project home featuring a new pavilion with living, dining, kitchen, laundry, and rumpus room, alongside a refurbished existing dwelling and a newly added side courtyard.
- Title:
- Additions to a 90s Project Home
- Building Designer:
- Mass Design Sydney
- Category:
- Residential/
- Renovations and Extensions
Project Gallery






Views and Engagement
Professionals used

Mass Design Sydney. A small design practice with over 30 years practical experience
Current projects includes residential interiors, alterations and additions, and some new dwellings
Typically these are for an owner occupier client and involve a design response specific site
We believe a collaborative approach with the client, other project consultants and the contractor deliver the best outcomes
Also having an ongoing design role during the construction phase
Such an approach provides the best chance to meet the client and other expectations
Feel free to look at details of recent projects and contact us to discuss your needs further
Initial phone consultation is free
AWARDS
2015 AIA SPUN (small practice upper north) network- Merit Award Alterations & Additions for North Manly project
2013 STORMTECH- drain of the year for Artarmon 2 project
2012 AIA SPUN (small practice upper north) network- Award Alterations & Additions in a conservation areas for Artarmon 1 project
2007 PARRAMATTA COUNCIL- Heritage Award Alterations & Additions to a Federation house in a conservation area
Year Joined
2021
Established presence on ArchiPro.
Projects Listed
6
A portfolio of work to explore.

Mass Design Sydney.
Profile
Projects
Contact
Other People also viewed
Why ArchiPro?
No more endless searching -
Everything you need, all in one place.Real projects, real experts -
Work with vetted architects, designers, and suppliers.Designed for Australia -
Projects, products, and professionals that meet local standards.From inspiration to reality -
Find your style and connect with the experts behind it.Start your Project
Start you project with a free account to unlock features designed to help you simplify your building project.
Learn MoreBecome a Pro
Showcase your business on ArchiPro and join industry leading brands showcasing their products and expertise.
Learn More












