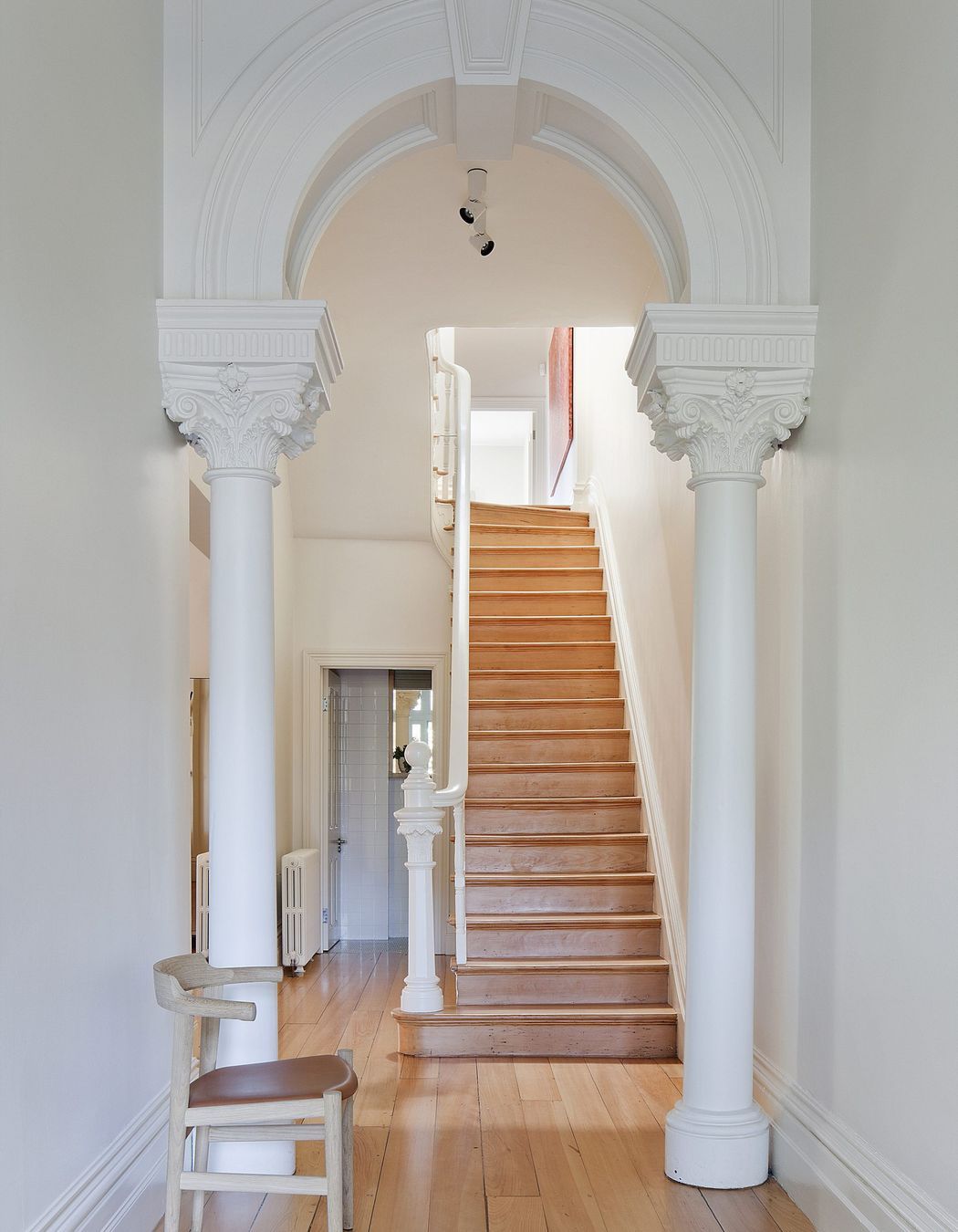About
Albert Park 01.
ArchiPro Project Summary - A contemporary renovation revitalizing a grand terrace in Albert Park, Victoria, designed by Wilstruct with landscape architecture by Eckersleys Garden Architecture and photography by Shannon McGrath.
- Title:
- Albert Park 01
- Interior Designer:
- Beatrix Rowe
- Category:
- Residential/
- Interiors
- Building style:
- Contemporary
- Photographers:
- Shannon McGrath
Project Gallery





The interior of a substantial Victorian terrace, that has survived fire and a partial, poorly planned rebuild, is reimagined as a light-filled contemporary house; the essence of the building preserved and renewed. The clients, who have worked with BEATRIX ROWE on previous projects, required a balance between social spaces (kitchen/outdoor/pool areas) and rooms designed for sanctuary and rest.




Views and Engagement
Professionals used

Beatrix Rowe. We are a Melbourne-based interior design studio. We design authentic, contemporary interior spaces that respond to place, function, light and form. We are inquisitive, understated and considered in our design approach. We remain a consciously boutique interior design practice that values personal involvement and oversight of all projects.
We love to know, interpret and understand our Clients’ living and working patterns. We use the power of design to solve problems and through our design approach, find better ways to live, work and connect. We carefully think through the way people really like to live, behind closed doors; and how to work optimally in retail, hospitality and other commercial spaces.
We are rigorous and pay great attention to every detail of the spaces being created – the natural materials selected, the custom detailing, the relationship to light and the needs of people who will inhabit the spaces. We value beauty and longevity.
We love custom features, carefully curated natural materials and inspired furniture, art and objects. We believe aesthetics and functionality should work hand in hand. We are detail driven and value well executed solutions to create a cohesive space.
We bring to each project more than 25 years’ experience across materials, furniture, art and interior possibilities as well as space planning, construction knowledge and design thinking expertise. We are collaborative. We draw upon a vast network of local contacts to build and craft our interiors and bring our projects to life.
The product design arm of BEATRIX ROWE is a natural extension of the studio’s work and values. We design and produce mirrors, furniture and sculptures, teaming up with Australian makers.
(Interiors) office@beatrixrowe.com.au(Products) products@beatrixrowe.com.au(General) office@beatrixrowe.com.au
Year Joined
2024
Established presence on ArchiPro.
Projects Listed
12
A portfolio of work to explore.

Beatrix Rowe.
Profile
Projects
Contact
Other People also viewed
Why ArchiPro?
No more endless searching -
Everything you need, all in one place.Real projects, real experts -
Work with vetted architects, designers, and suppliers.Designed for Australia -
Projects, products, and professionals that meet local standards.From inspiration to reality -
Find your style and connect with the experts behind it.Start your Project
Start you project with a free account to unlock features designed to help you simplify your building project.
Learn MoreBecome a Pro
Showcase your business on ArchiPro and join industry leading brands showcasing their products and expertise.
Learn More
















