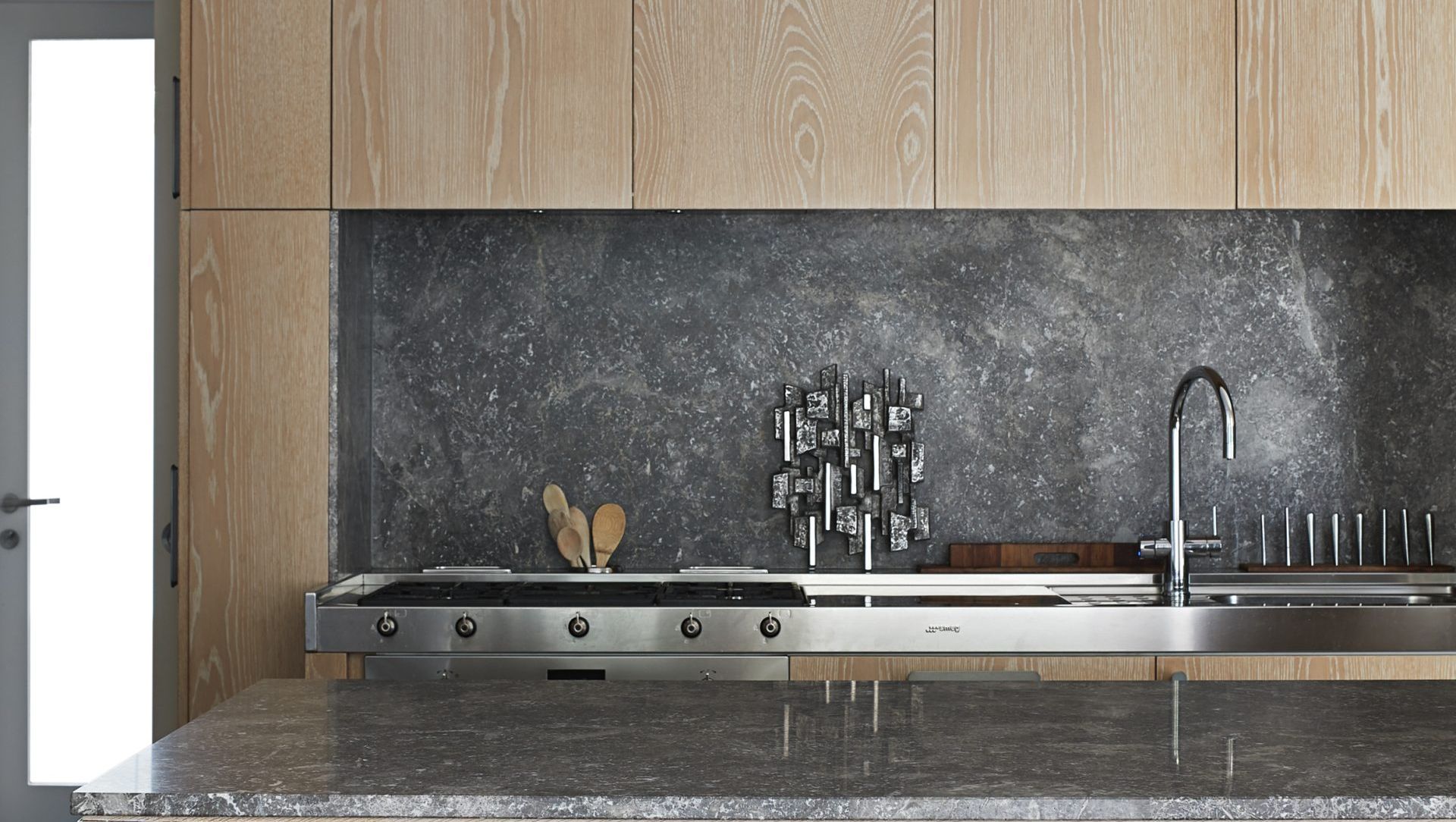Brighton 01.
ArchiPro Project Summary - A striking modern residence in Brighton, Victoria, showcasing a sophisticated monochrome palette, expertly crafted by builder Steven Trist and captured through the lens of photographer Shannon McGrath.
- Title:
- Brighton 01
- Interior Designer:
- Beatrix Rowe
- Category:
- Residential/
- Interiors
- Building style:
- Modern
- Photographers:
- Shannon McGrath


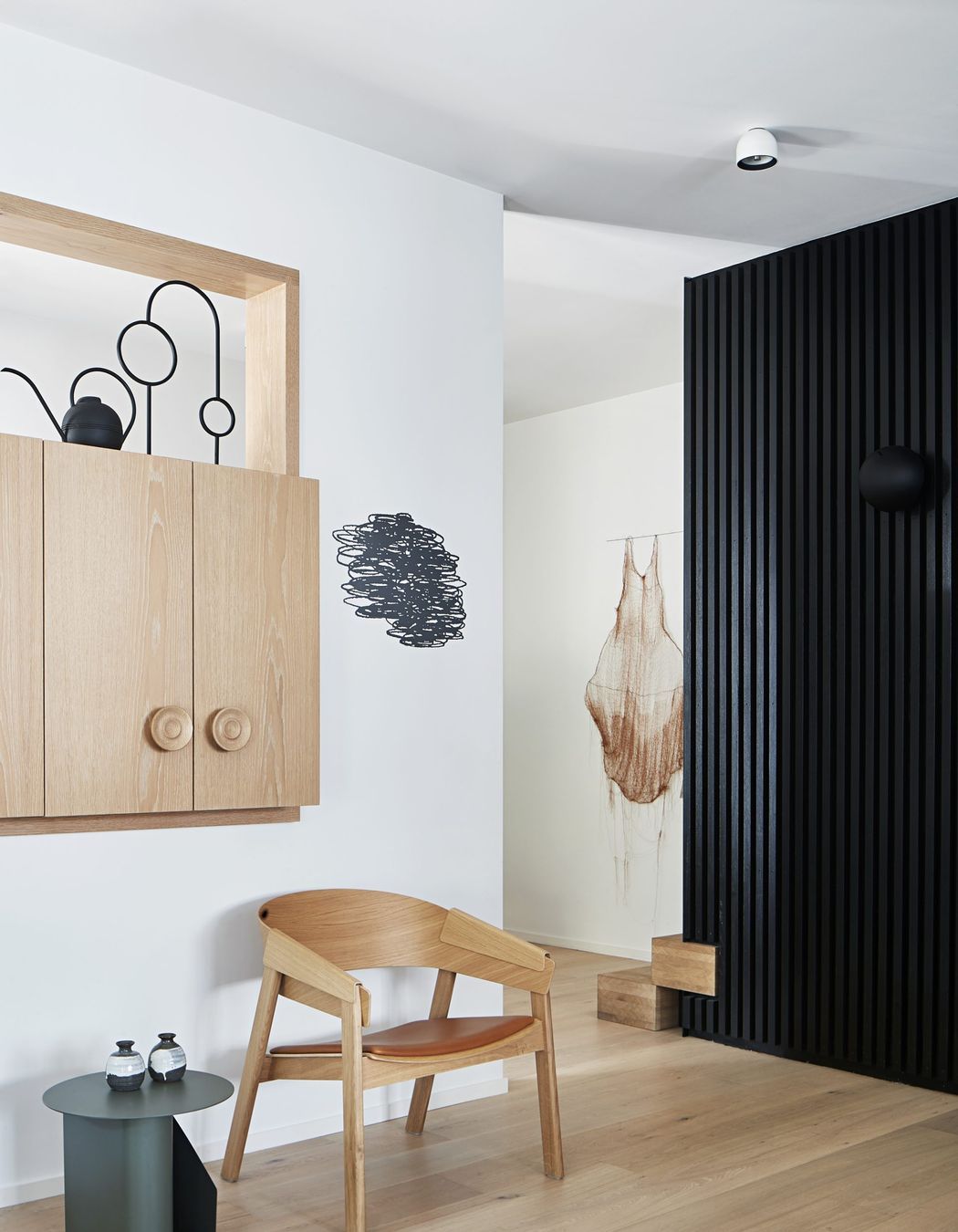

A non-descript single-storey weatherboard house c.1919, is transformed into a sophisticated, light-filled family residence that resonates with a relaxed monochrome palette and signature black-slatted elements. The new design incorporates a hidden cellar, a music hub and a second storey as the children’s zone.
Colour is injected into the interiors via the owners’ art collection and feature sculptural pieces, including BEATRIX ROWE designed J19 sculptures.
The house features all-glass exterior doors, connecting the inside and outside. The emphasis on maximising the use of glass allows for a beautiful play of light at every moment of the day.
The design reflects the client’s love of calm, quiet living spaces – hence the hidden (but easily accessible) television. Natural materials are used; contrasts of light and ebonised timbers, American oak flooring and a feature grey marble bench in the kitchen. For BEATRIX ROWE, a highly customised house is not just about major pieces of joinery and furniture, it can be the timber and leather towel rails in the kitchen; sculptured steel rails in the bathroom; a carefully placed sculpture over a mantel. “For us, this is all about a restrained aesthetic where simple things are executed beautifully.”
Read more in Est living magazine_ Issue #36
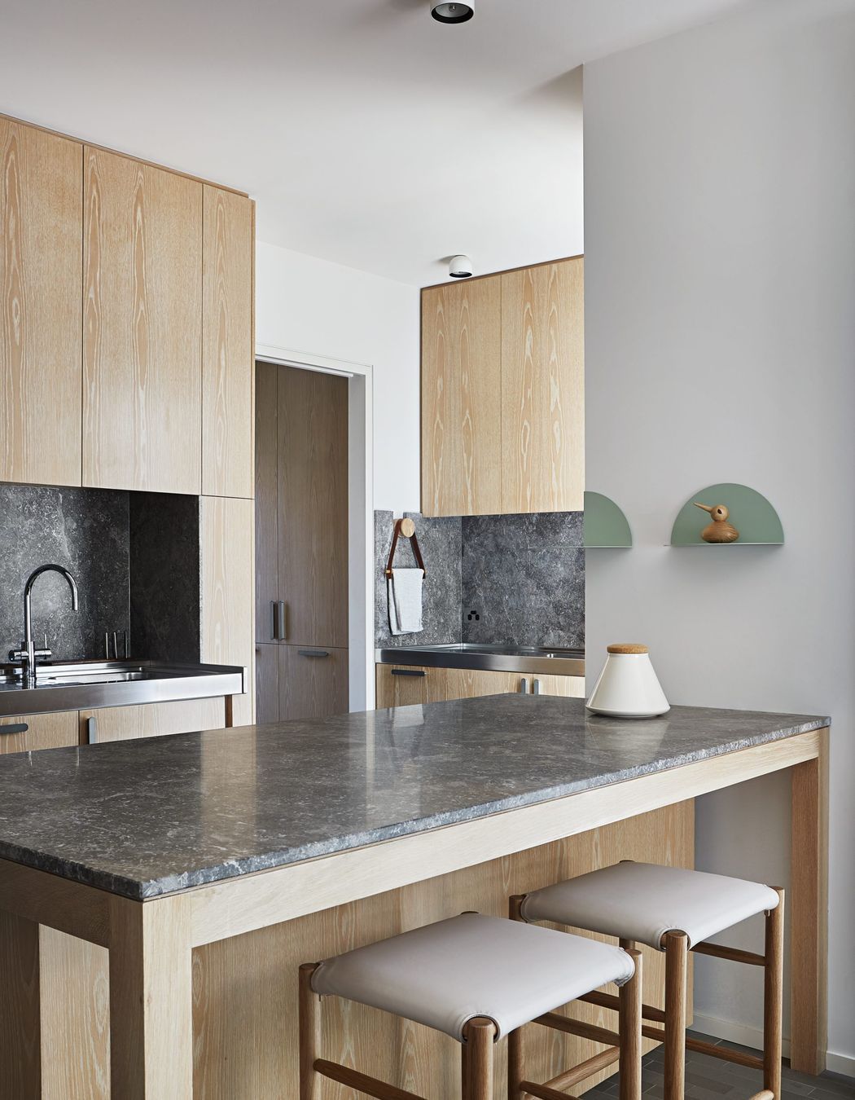
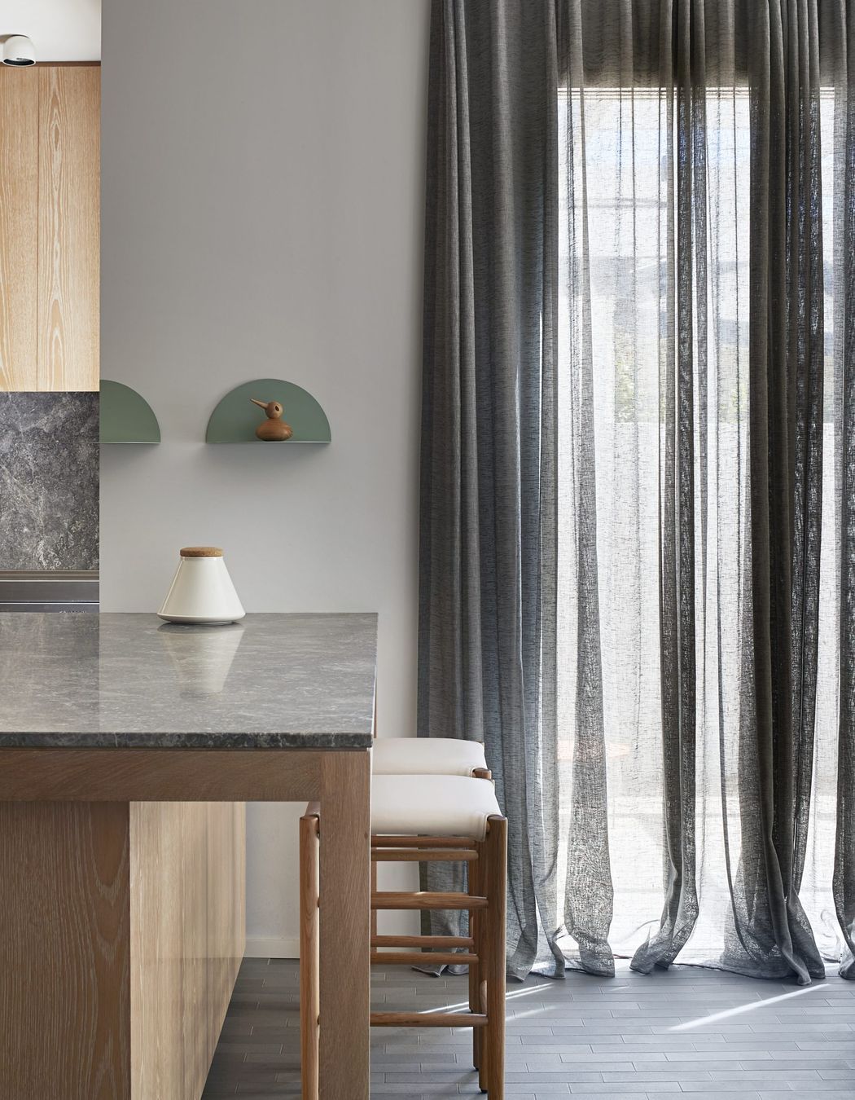
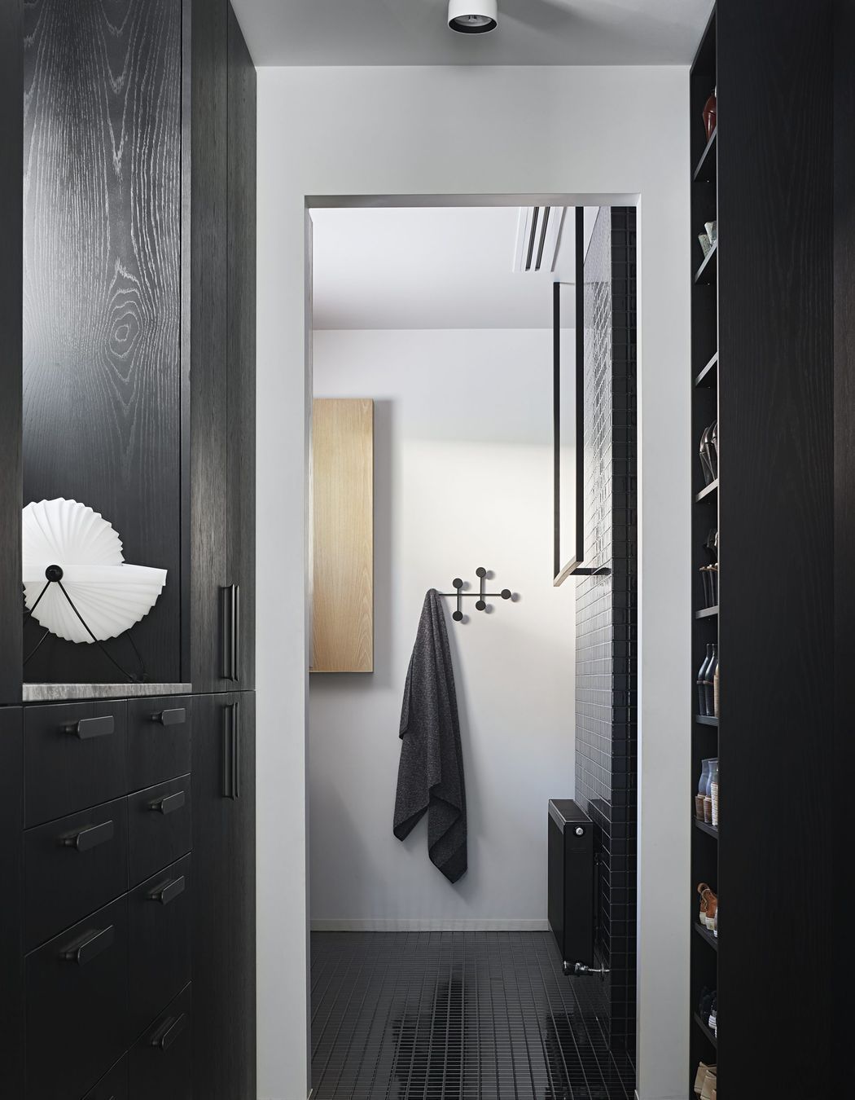
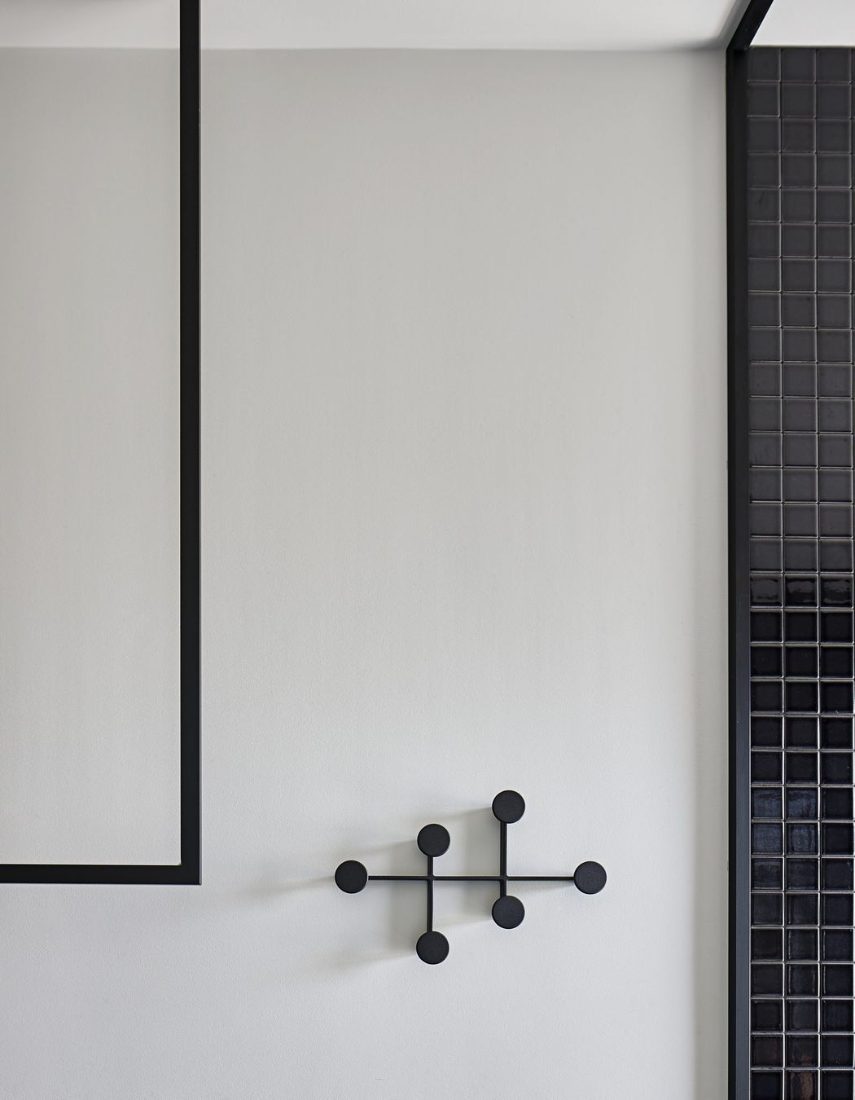

Year Joined
Projects Listed

Beatrix Rowe.
Other People also viewed
Why ArchiPro?
No more endless searching -
Everything you need, all in one place.Real projects, real experts -
Work with vetted architects, designers, and suppliers.Designed for Australia -
Projects, products, and professionals that meet local standards.From inspiration to reality -
Find your style and connect with the experts behind it.Start your Project
Start you project with a free account to unlock features designed to help you simplify your building project.
Learn MoreBecome a Pro
Showcase your business on ArchiPro and join industry leading brands showcasing their products and expertise.
Learn More